3.822 ideas para cocinas con encimera de cemento
Filtrar por
Presupuesto
Ordenar por:Popular hoy
81 - 100 de 3822 fotos
Artículo 1 de 3

Estudi Es Pujol de S'Era
Ejemplo de cocina lineal actual grande cerrada y de obra sin isla con encimera de cemento, fregadero integrado, armarios con paneles lisos, puertas de armario de madera oscura, salpicadero verde, salpicadero de azulejos de cemento, electrodomésticos de acero inoxidable y suelo de cemento
Ejemplo de cocina lineal actual grande cerrada y de obra sin isla con encimera de cemento, fregadero integrado, armarios con paneles lisos, puertas de armario de madera oscura, salpicadero verde, salpicadero de azulejos de cemento, electrodomésticos de acero inoxidable y suelo de cemento

The original house was very dark as all the walls were dark wood. To fill the space with light, the ceiling was painted to white and walls were finished with painted gypboard. The island allows for an incredible open cooking and living space with views to the ocean.
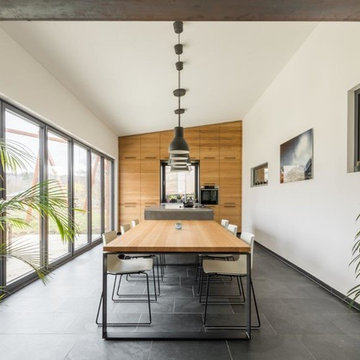
Offen für alles:
Inspirierende moderne Wohnküche, die sich großzügig nach außen öffnet.
Beständig, robust und fest: Die Fronten der Küche sind in Eiche (Dreischichtplatte) designt und geben dieser Küche ihren natürlichen und warmen Look.
Die Arbeitsplatte wurde vor Ort in Echtbeton gegossen.
Die schwarzen hochmatten Oberflächen sind nanobeschichtet (Fenix) und superbelastbar.
Für den angrenzenden Essplatz mit Platz für mehr als 6 Personen im Industrielook wurde Eichenholz mit einem Stahlgestell kombiniert.
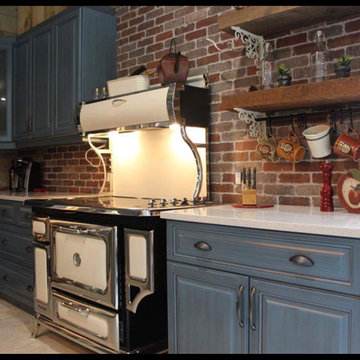
Blue rustic kitchen, brick backsplash and concrete countertop
Diseño de cocinas en L campestre pequeña abierta con fregadero encastrado, armarios con paneles con relieve, puertas de armario azules, encimera de cemento, salpicadero rojo, salpicadero de ladrillos, electrodomésticos de acero inoxidable, suelo de baldosas de cerámica, una isla y suelo gris
Diseño de cocinas en L campestre pequeña abierta con fregadero encastrado, armarios con paneles con relieve, puertas de armario azules, encimera de cemento, salpicadero rojo, salpicadero de ladrillos, electrodomésticos de acero inoxidable, suelo de baldosas de cerámica, una isla y suelo gris
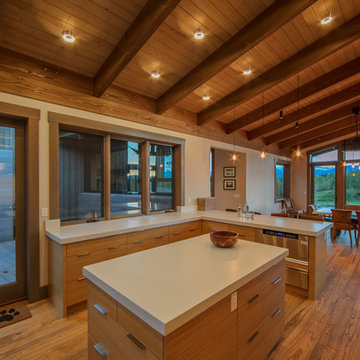
Tim Stone
Foto de cocinas en U contemporáneo de tamaño medio abierto con armarios con paneles lisos, puertas de armario de madera clara, encimera de cemento, salpicadero beige, salpicadero de azulejos de cemento, electrodomésticos de acero inoxidable y dos o más islas
Foto de cocinas en U contemporáneo de tamaño medio abierto con armarios con paneles lisos, puertas de armario de madera clara, encimera de cemento, salpicadero beige, salpicadero de azulejos de cemento, electrodomésticos de acero inoxidable y dos o más islas

This penthouse unit in a warehouse conversion offers a glimpse into the home life of a celebrity. Reclaimed joists removed from the warehouse were given a new life and reinstalled as the bespoke kitchen doors, shelves and island. This kitchen and dining room of this three-level penthouse use the midlevel floor exclusively, creating the hub of the property. It is a space designed specifically for cooking, dining, entertaining, and relaxation. Concrete, metal, and wood come together in a stunning composition of orthogonal lines.
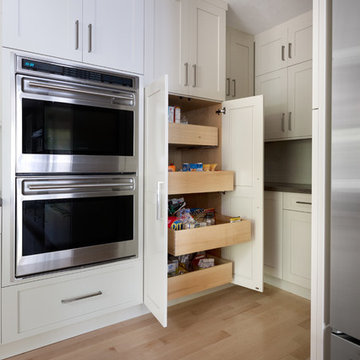
Photography by Daniela Goncalves
Diseño de cocina clásica renovada de tamaño medio con despensa, fregadero de un seno, armarios estilo shaker, puertas de armario blancas, encimera de cemento, salpicadero beige, salpicadero con mosaicos de azulejos, electrodomésticos de acero inoxidable, suelo de madera clara y una isla
Diseño de cocina clásica renovada de tamaño medio con despensa, fregadero de un seno, armarios estilo shaker, puertas de armario blancas, encimera de cemento, salpicadero beige, salpicadero con mosaicos de azulejos, electrodomésticos de acero inoxidable, suelo de madera clara y una isla
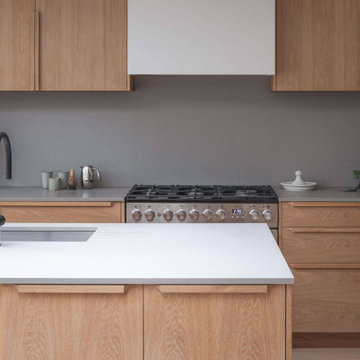
Blending the warmth and natural elements of Scandinavian design with Japanese minimalism.
With true craftsmanship, the wooden doors paired with a bespoke oak handle showcases simple, functional design, contrasting against the bold dark green crittal doors and raw concrete Caesarstone worktop.
The large double larder brings ample storage, essential for keeping the open-plan kitchen elegant and serene.

I mobili della cucina in legno vecchio decapato sono stati dipinti di grigio decapato. La cucina industriale ha in primo piano un tavolo da falegname trasformato in penisola con incassati i fuochi in linea. La grande cappa industriale è stata realizzata su nostro progetto così come il tavolo da pranzo dal sapore vintage e rustico allo stesso tempo. Le assi del tavolo son in legno di recupero. Illuminazione diretta ed indiretta studiata nei minimi dettagli per mettere in risalto la parete in mattoni faccia a vista dipinti di nero opaco. A terra un pavimento continuo in cemento autolivellante.
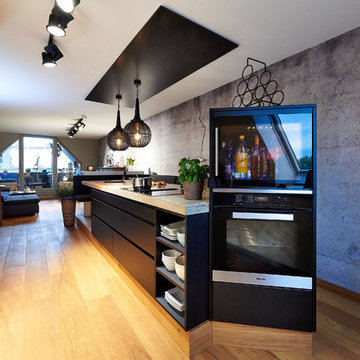
fototeam dölzer Augsburg-Hochzoll
Imagen de cocinas en L actual extra grande abierta con fregadero encastrado, armarios con paneles lisos, puertas de armario negras, encimera de cemento, salpicadero blanco, electrodomésticos de acero inoxidable, suelo de madera clara, una isla, suelo marrón y encimeras grises
Imagen de cocinas en L actual extra grande abierta con fregadero encastrado, armarios con paneles lisos, puertas de armario negras, encimera de cemento, salpicadero blanco, electrodomésticos de acero inoxidable, suelo de madera clara, una isla, suelo marrón y encimeras grises
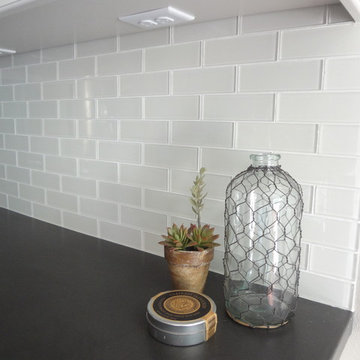
Builder/Remodeler: Mike Riddle Construction, LLC- Mike Riddle....Materials provided by: Cherry City Interiors & Design....Interior Design by: Shelli Dierck....Photographs by: Shelli Dierck

Maui beach chic vacation cottage makeover: custom cabinets; custom rustic concrete countertop, undermount stainless steel sink; custom rustic dining table for two, backsplash and passage doors handcrafted from the same Maui-grown salvaged Cypress log wood, all-new hand-crafted window casings with retrofit low-e windows. Photo Credit: Alyson Hodges, Risen Homebuilders LLC.
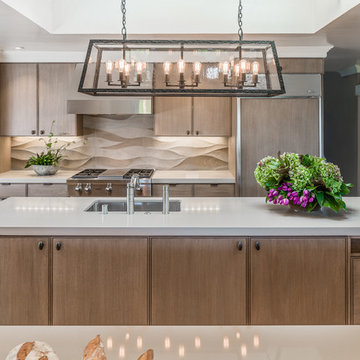
Elegant modern kitchen created by combining custom cabinets, ceasar stone counter tops, Artistic Tile backsplash and Gregorious Pineo LIght Fixture. Custom cabinets all finished by hand with custom color and glaze by Fabian Fine furniture. Photos by Christopher Stark

Refresh of a modern eco-friendly kitchen that is perfectly-fitted to a mid-century modern home in Sausalito, California.
Diseño de cocinas en L blanca y madera vintage pequeña abierta con fregadero bajoencimera, armarios con paneles lisos, puertas de armario de madera oscura, encimera de cemento, salpicadero blanco, salpicadero de azulejos tipo metro, electrodomésticos de acero inoxidable, suelo de madera en tonos medios, península, suelo marrón, encimeras verdes, vigas vistas y barras de cocina
Diseño de cocinas en L blanca y madera vintage pequeña abierta con fregadero bajoencimera, armarios con paneles lisos, puertas de armario de madera oscura, encimera de cemento, salpicadero blanco, salpicadero de azulejos tipo metro, electrodomésticos de acero inoxidable, suelo de madera en tonos medios, península, suelo marrón, encimeras verdes, vigas vistas y barras de cocina
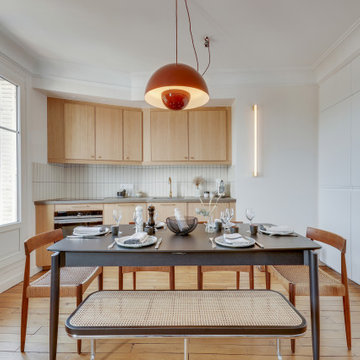
Grand espace ouvert de salle à manger cuisine avec vue sur Montmartre dans un style scandinave épuré et design, tons de bois clairs et rouge terracotta.
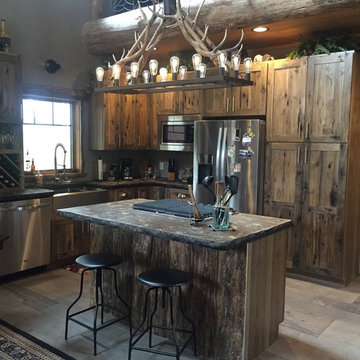
Photos by Debbie Waldner, Home designed and built by Ron Waldner Signature Homes
Diseño de cocinas en L rústica pequeña abierta con fregadero sobremueble, armarios estilo shaker, puertas de armario de madera oscura, encimera de cemento, electrodomésticos de acero inoxidable, suelo de baldosas de porcelana y una isla
Diseño de cocinas en L rústica pequeña abierta con fregadero sobremueble, armarios estilo shaker, puertas de armario de madera oscura, encimera de cemento, electrodomésticos de acero inoxidable, suelo de baldosas de porcelana y una isla
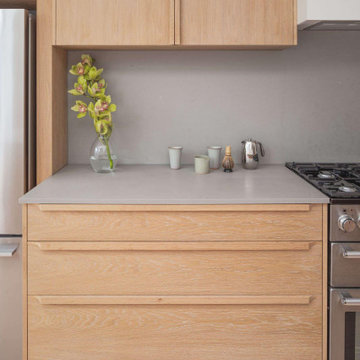
Blending the warmth and natural elements of Scandinavian design with Japanese minimalism.
With true craftsmanship, the wooden doors paired with a bespoke oak handle showcases simple, functional design, contrasting against the bold dark green crittal doors and raw concrete Caesarstone worktop.
The large double larder brings ample storage, essential for keeping the open-plan kitchen elegant and serene.

Modelo de cocinas en L contemporánea de tamaño medio abierta con fregadero de doble seno, armarios abiertos, puertas de armario de madera oscura, encimera de cemento, salpicadero blanco, salpicadero de azulejos de cerámica, electrodomésticos de acero inoxidable, suelo de madera clara, una isla, encimeras grises y machihembrado
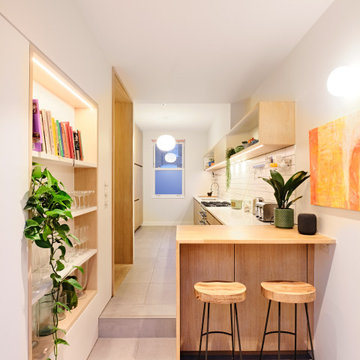
base & tall cabinets -
oak veneer handleless doors with oak mfc interiors and solid oak dovetailed drawer boxes
wall cabinets -
oak veneer framed open units with white matt lacquer interiors and led striplights
worktops –
30mm bianco assoluto by unistone with larder shelf
30mm solid oak breakfast bar with downstand
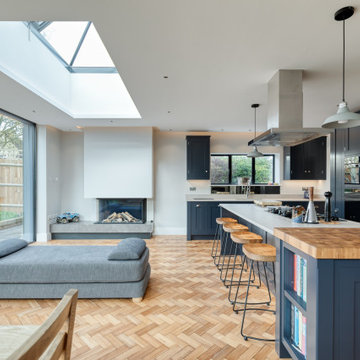
This striking kitchen is one of our latest Handmade in Hitchin projects. The In Frame Shaker style is classic Planet Furniture. Hand painted in Little Greene’s Dock Blue, the rich colour of the cabinets anchors the kitchen perfectly in the large, open space where the cooking and living areas work so well together.
Details that create this cohesive style can be seen in the Stainless Steel surround that encases the handsome Fisher & Paykel Fridge Freezer which matches the door handles and the natural Oak End Grain Butchers Block which reflects the parquet flooring and bar stools.
The nice long island features a handy bookcase and the worktop in Caesarstone Topus Concrete is practical, tactile and looks good! Finally, who can deny that the Antiqued Vintage Mirror splashbacks elevate any kitchen from the ordinary to the beautiful?
3.822 ideas para cocinas con encimera de cemento
5