3.467 ideas para cocinas con encimera de acero inoxidable
Filtrar por
Presupuesto
Ordenar por:Popular hoy
21 - 40 de 3467 fotos
Artículo 1 de 3

Gordon Gregory
Ejemplo de cocina rural de tamaño medio cerrada con fregadero bajoencimera, puertas de armario de madera oscura, encimera de acero inoxidable, salpicadero metalizado, armarios estilo shaker, electrodomésticos de acero inoxidable, suelo de pizarra, una isla y suelo marrón
Ejemplo de cocina rural de tamaño medio cerrada con fregadero bajoencimera, puertas de armario de madera oscura, encimera de acero inoxidable, salpicadero metalizado, armarios estilo shaker, electrodomésticos de acero inoxidable, suelo de pizarra, una isla y suelo marrón
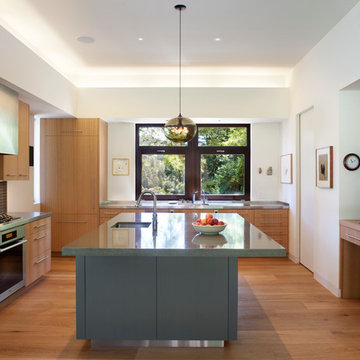
Kitchen and Bathroom Cabinets: Rift cut white oak
Kitchen appliances: Miele, Wolf, Bosch & custom designed hood by CCS
Kitchen countertops: concrete by Bohemian Stoneworks and Stainless Steel
Photographer: Paul Dyer

Rikki Snyder © 2013 Houzz
Imagen de cocinas en L bohemia con encimera de acero inoxidable, fregadero encastrado, armarios estilo shaker, puertas de armario de madera clara, salpicadero metalizado, salpicadero de metal, electrodomésticos de acero inoxidable y encimeras grises
Imagen de cocinas en L bohemia con encimera de acero inoxidable, fregadero encastrado, armarios estilo shaker, puertas de armario de madera clara, salpicadero metalizado, salpicadero de metal, electrodomésticos de acero inoxidable y encimeras grises
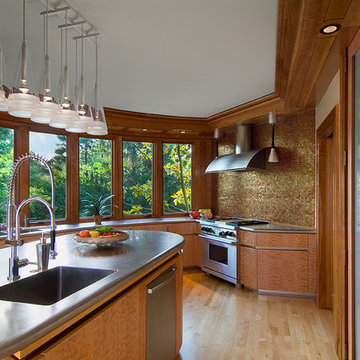
Credit: Scott Pease Photography
Diseño de cocina contemporánea con encimera de acero inoxidable, fregadero integrado, salpicadero metalizado, salpicadero con mosaicos de azulejos, armarios con paneles lisos, puertas de armario de madera oscura y electrodomésticos de acero inoxidable
Diseño de cocina contemporánea con encimera de acero inoxidable, fregadero integrado, salpicadero metalizado, salpicadero con mosaicos de azulejos, armarios con paneles lisos, puertas de armario de madera oscura y electrodomésticos de acero inoxidable

A view of the kitchen where the custom ceiling is cut out to provide a slot for the hanging track lighting.
Imagen de cocina alargada moderna de tamaño medio abierta con fregadero integrado, encimera de acero inoxidable, armarios con paneles lisos, electrodomésticos de acero inoxidable, puertas de armario de madera oscura, suelo de madera clara y una isla
Imagen de cocina alargada moderna de tamaño medio abierta con fregadero integrado, encimera de acero inoxidable, armarios con paneles lisos, electrodomésticos de acero inoxidable, puertas de armario de madera oscura, suelo de madera clara y una isla

Photography-Hedrich Blessing
Glass House:
The design objective was to build a house for my wife and three kids, looking forward in terms of how people live today. To experiment with transparency and reflectivity, removing borders and edges from outside to inside the house, and to really depict “flowing and endless space”. To construct a house that is smart and efficient in terms of construction and energy, both in terms of the building and the user. To tell a story of how the house is built in terms of the constructability, structure and enclosure, with the nod to Japanese wood construction in the method in which the concrete beams support the steel beams; and in terms of how the entire house is enveloped in glass as if it was poured over the bones to make it skin tight. To engineer the house to be a smart house that not only looks modern, but acts modern; every aspect of user control is simplified to a digital touch button, whether lights, shades/blinds, HVAC, communication/audio/video, or security. To develop a planning module based on a 16 foot square room size and a 8 foot wide connector called an interstitial space for hallways, bathrooms, stairs and mechanical, which keeps the rooms pure and uncluttered. The base of the interstitial spaces also become skylights for the basement gallery.
This house is all about flexibility; the family room, was a nursery when the kids were infants, is a craft and media room now, and will be a family room when the time is right. Our rooms are all based on a 16’x16’ (4.8mx4.8m) module, so a bedroom, a kitchen, and a dining room are the same size and functions can easily change; only the furniture and the attitude needs to change.
The house is 5,500 SF (550 SM)of livable space, plus garage and basement gallery for a total of 8200 SF (820 SM). The mathematical grid of the house in the x, y and z axis also extends into the layout of the trees and hardscapes, all centered on a suburban one-acre lot.
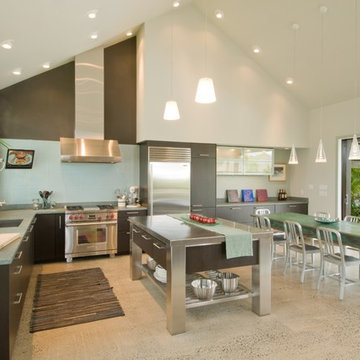
Diseño de cocinas en L exótica abierta con armarios con paneles lisos, electrodomésticos de acero inoxidable, encimera de acero inoxidable, puertas de armario de madera en tonos medios, salpicadero azul y encimeras verdes
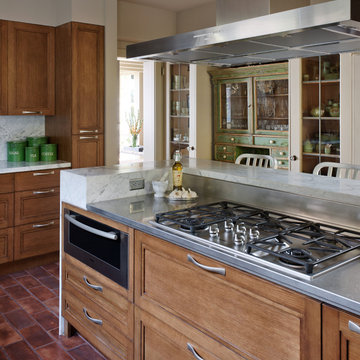
Modelo de cocina actual de obra con electrodomésticos de acero inoxidable, encimera de acero inoxidable, armarios con paneles empotrados, puertas de armario de madera oscura, salpicadero blanco y salpicadero de losas de piedra

Kitchen backsplash provided by Cherry City Interiors & Design
Imagen de cocina comedor lineal urbana de tamaño medio con fregadero integrado, armarios con paneles lisos, encimera de acero inoxidable, salpicadero blanco, electrodomésticos de acero inoxidable, suelo de cemento, una isla, puertas de armario negras y salpicadero de azulejos tipo metro
Imagen de cocina comedor lineal urbana de tamaño medio con fregadero integrado, armarios con paneles lisos, encimera de acero inoxidable, salpicadero blanco, electrodomésticos de acero inoxidable, suelo de cemento, una isla, puertas de armario negras y salpicadero de azulejos tipo metro

シンプルなデザインのシンクや業務用の棚など、機能性を第一に考えてコーディネイトしたキッチン。業務用の実務的なデザインと作家ものの器が調和している。
Modelo de cocina lineal urbana con fregadero integrado, armarios abiertos, encimera de acero inoxidable, salpicadero verde, suelo de madera en tonos medios y suelo marrón
Modelo de cocina lineal urbana con fregadero integrado, armarios abiertos, encimera de acero inoxidable, salpicadero verde, suelo de madera en tonos medios y suelo marrón
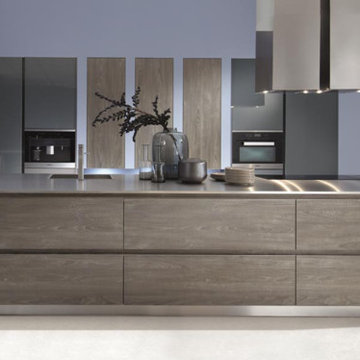
Sherwood H/V GLV cigar, Luce colored GLV blaugrau. A place of calm: this kitchen is refreshingly unobtrusive with its subtle colouring. The handleless designer block in the middle of the room becomes the pivotal focus of everyday life. A modern kitchen.

Chicago Home Photos
Foto de cocina industrial de tamaño medio abierta con fregadero de doble seno, armarios con paneles lisos, puertas de armario grises, encimera de acero inoxidable, salpicadero verde, electrodomésticos de acero inoxidable, suelo de madera clara y una isla
Foto de cocina industrial de tamaño medio abierta con fregadero de doble seno, armarios con paneles lisos, puertas de armario grises, encimera de acero inoxidable, salpicadero verde, electrodomésticos de acero inoxidable, suelo de madera clara y una isla

photos by Matthew Williams
Modelo de cocina minimalista con fregadero bajoencimera, armarios con paneles lisos, puertas de armario blancas, encimera de acero inoxidable, salpicadero blanco, salpicadero de losas de piedra, electrodomésticos de acero inoxidable, suelo de cemento y dos o más islas
Modelo de cocina minimalista con fregadero bajoencimera, armarios con paneles lisos, puertas de armario blancas, encimera de acero inoxidable, salpicadero blanco, salpicadero de losas de piedra, electrodomésticos de acero inoxidable, suelo de cemento y dos o más islas

What this Mid-century modern home originally lacked in kitchen appeal it made up for in overall style and unique architectural home appeal. That appeal which reflects back to the turn of the century modernism movement was the driving force for this sleek yet simplistic kitchen design and remodel.
Stainless steel aplliances, cabinetry hardware, counter tops and sink/faucet fixtures; removed wall and added peninsula with casual seating; custom cabinetry - horizontal oriented grain with quarter sawn red oak veneer - flat slab - full overlay doors; full height kitchen cabinets; glass tile - installed countertop to ceiling; floating wood shelving; Karli Moore Photography

This house west of Boston was originally designed in 1958 by the great New England modernist, Henry Hoover. He built his own modern home in Lincoln in 1937, the year before the German émigré Walter Gropius built his own world famous house only a few miles away. By the time this 1958 house was built, Hoover had matured as an architect; sensitively adapting the house to the land and incorporating the clients wish to recreate the indoor-outdoor vibe of their previous home in Hawaii.
The house is beautifully nestled into its site. The slope of the roof perfectly matches the natural slope of the land. The levels of the house delicately step down the hill avoiding the granite ledge below. The entry stairs also follow the natural grade to an entry hall that is on a mid level between the upper main public rooms and bedrooms below. The living spaces feature a south- facing shed roof that brings the sun deep in to the home. Collaborating closely with the homeowner and general contractor, we freshened up the house by adding radiant heat under the new purple/green natural cleft slate floor. The original interior and exterior Douglas fir walls were stripped and refinished.
Photo by: Nat Rea Photography

Diseño de cocina urbana extra grande con fregadero bajoencimera, armarios con paneles lisos, puertas de armario de madera en tonos medios, encimera de acero inoxidable, electrodomésticos de acero inoxidable, suelo de madera oscura, dos o más islas y salpicadero rojo

Modelo de cocina lineal industrial abierta con armarios abiertos, puertas de armario en acero inoxidable, encimera de acero inoxidable, electrodomésticos de acero inoxidable, una isla y suelo de madera en tonos medios
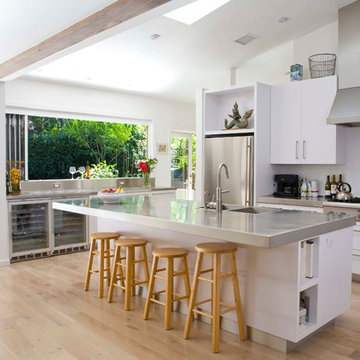
JACK COYIER
Ejemplo de cocina contemporánea abierta con armarios con paneles lisos, puertas de armario blancas, encimera de acero inoxidable, electrodomésticos de acero inoxidable y fregadero integrado
Ejemplo de cocina contemporánea abierta con armarios con paneles lisos, puertas de armario blancas, encimera de acero inoxidable, electrodomésticos de acero inoxidable y fregadero integrado
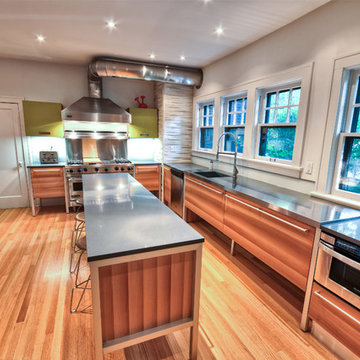
This kitchen renovation evokes the true characteristics of contemporary design with modern influences. Built in the 1920's an open-concept kitchen layout was achieved by extending the kitchen into the existing space of the butler pantry. With the expansion, this created visual interest as your eye is drawn to the horizontal grain on the floor and base cabinetry. This kitchen design features Capozzi's Italian cabinetry line with aluminum legs framing the cabinet structure. In this kitchen, modern influences are drawn from the vibrant green laminate cabinets, the combination of stainless steel and quartz countertops and the walnut cabinetry creating visual texture. Keeping the original Viking range played a major role in the design layout as well as the exisitng vent hood and corner chimney. This ultra sleek linear kitchen renovation provides functionality along with a harmounious flow!!!
Interested in speaking with a Capozzi designer today? Visit our website today to request a consultation!!!
https://capozzidesigngroup.com

This kitchen brings to life a reclaimed log cabin. The distressed plank cabinet doors, stainless steel counters, and flagstone floors augment the authentic feel.
3.467 ideas para cocinas con encimera de acero inoxidable
2