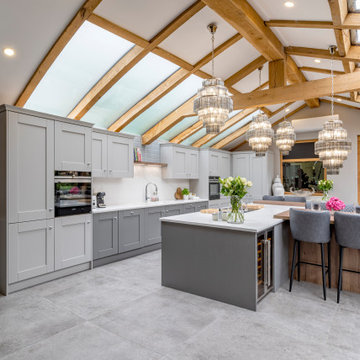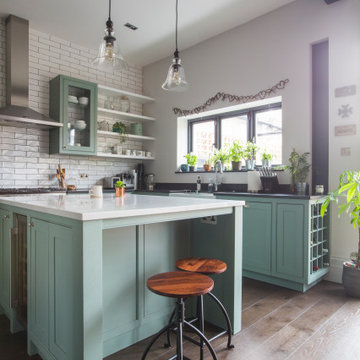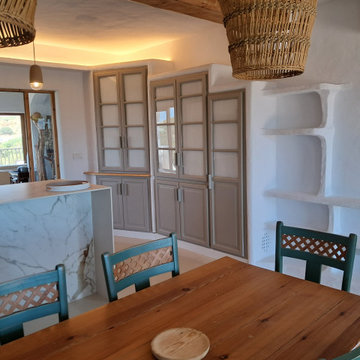1.731 ideas para cocinas con electrodomésticos negros y vigas vistas
Filtrar por
Presupuesto
Ordenar por:Popular hoy
1 - 20 de 1731 fotos
Artículo 1 de 3

Modelo de cocinas en L costera pequeña abierta sin isla con fregadero de doble seno, armarios con paneles con relieve, puertas de armario blancas, encimera de cuarzo compacto, salpicadero blanco, salpicadero de azulejos de cerámica, electrodomésticos negros, suelo de cemento, suelo gris, encimeras negras, vigas vistas y microcemento

Imagen de cocinas en L contemporánea abierta con fregadero bajoencimera, armarios con paneles lisos, puertas de armario negras, salpicadero negro, electrodomésticos negros, suelo de cemento, suelo negro, encimeras marrones y vigas vistas

Diseño de cocinas en U tradicional renovado con fregadero bajoencimera, armarios estilo shaker, puertas de armario de madera clara, salpicadero blanco, salpicadero de losas de piedra, electrodomésticos negros, suelo de madera clara, una isla, suelo beige, encimeras blancas y vigas vistas

Diseño de cocina abovedada campestre con fregadero bajoencimera, armarios estilo shaker, puertas de armario grises, salpicadero blanco, electrodomésticos negros, una isla, suelo gris, encimeras blancas y vigas vistas

Family kitchen shaker, Farrow and Ball green in an open plan space, bar stools at marble breakfast bar.
Modelo de cocinas en U minimalista de tamaño medio abierto con fregadero encastrado, armarios estilo shaker, puertas de armario verdes, encimera de mármol, salpicadero blanco, salpicadero de azulejos tipo metro, electrodomésticos negros, suelo de madera en tonos medios, una isla, suelo marrón, encimeras negras y vigas vistas
Modelo de cocinas en U minimalista de tamaño medio abierto con fregadero encastrado, armarios estilo shaker, puertas de armario verdes, encimera de mármol, salpicadero blanco, salpicadero de azulejos tipo metro, electrodomésticos negros, suelo de madera en tonos medios, una isla, suelo marrón, encimeras negras y vigas vistas

Belle cuisine avec un linéaire en métal liquide Bronze, et un très bel ilot pour déjeuner à 2. Le tout en sans poignée avec un plan de travail stratifié superbe.

Stylish Productions
Ejemplo de cocinas en U abovedado costero sin isla con fregadero encastrado, armarios con paneles lisos, puertas de armario turquesas, encimera de laminado, electrodomésticos negros, suelo multicolor, encimeras beige y vigas vistas
Ejemplo de cocinas en U abovedado costero sin isla con fregadero encastrado, armarios con paneles lisos, puertas de armario turquesas, encimera de laminado, electrodomésticos negros, suelo multicolor, encimeras beige y vigas vistas

Large airy open plan kitchen, flooded with natural light opening onto the garden. Hand made timber units, with feature copper lights, antique timber floor and window seat.

Imagen de cocina comedor actual grande con fregadero integrado, armarios con paneles empotrados, puertas de armario azules, encimera de cuarcita, salpicadero beige, salpicadero de losas de piedra, electrodomésticos negros, suelo de madera clara, dos o más islas, suelo beige, encimeras beige y vigas vistas

This Kitchen was relocated from the middle of the home to the north end. Four steel trusses were installed as load-bearing walls and beams had to be removed to accommodate for the floorplan changes.
There is now an open Kitchen/Butlers/Dining/Living upstairs that is drenched in natural light with the most undisturbed view this location has to offer.
A warm and inviting space with oversized windows, gorgeous joinery, a curved micro cement island benchtop with timber cladding, gold tapwear and layered lighting throughout to really enhance this beautiful space.

These Sherwin Williams Iron Ore painted cabinets and Progress Lighting graphite dome pendants paired with Cambria's Skara Brae slab are the PERFECT mix in this contrasting kitchen ?

This modern-farmhouse kitchen remodel was part of an entire home remodel in the Happy Canyon area of Santa Ynez. The overall project was designed to maximize the views, with the interiors lending a modern and inspired, yet warm and relaxed transition to the landscape of mountains, horses and vineyards just outside.

A 1930's character house that has been lifted, extended and renovated into a modern and summery family home.
Modelo de cocina abovedada marinera de tamaño medio abierta con fregadero bajoencimera, armarios con paneles lisos, salpicadero de vidrio, electrodomésticos negros, una isla, suelo marrón, vigas vistas, puertas de armario grises, suelo de madera en tonos medios y encimeras blancas
Modelo de cocina abovedada marinera de tamaño medio abierta con fregadero bajoencimera, armarios con paneles lisos, salpicadero de vidrio, electrodomésticos negros, una isla, suelo marrón, vigas vistas, puertas de armario grises, suelo de madera en tonos medios y encimeras blancas

Ejemplo de cocinas en L rústica de tamaño medio cerrada con fregadero sobremueble, armarios estilo shaker, puertas de armario verdes, encimera de cuarzo compacto, salpicadero verde, puertas de cuarzo sintético, electrodomésticos negros, suelo de ladrillo, una isla, suelo marrón, encimeras grises y vigas vistas

Die Kunst bei der Gestaltung dieser Küche war die Trapezform bei der Gestaltung der neuen Küche mit großem Sitzplatz Sinnvoll zu nutzen. Alle Unterschränke wurden in weißem Mattlack ausgeführt und die lange Zeile beginnt links mit einer Tiefe von 70cm und endet rechts mit 40cm. Die Kochinsel hat ebenfalls eine Trapezform. Oberschränke und Hochschränke wurden in Altholz ausgeführt.

Reforma de antigua cocina de obra, espacio común con el comedor en el que se ha incorporado una isla para desayunos. El suelo se ha realizado en microcemento y se han actualizado los armarios de obra, así como toda la instalación eléctrica y aire acondicionado.

Imagen de cocina lineal minimalista grande abierta con fregadero integrado, armarios con paneles lisos, puertas de armario grises, encimera de cuarcita, salpicadero verde, salpicadero con efecto espejo, electrodomésticos negros, suelo de baldosas de porcelana, una isla, suelo gris, encimeras grises y vigas vistas

Imagen de cocina moderna de tamaño medio con fregadero bajoencimera, puertas de armario blancas, encimera de acrílico, salpicadero negro, salpicadero con efecto espejo, electrodomésticos negros, suelo de madera en tonos medios, una isla, suelo marrón, encimeras grises y vigas vistas

Large airy open plan kitchen, flooded with natural light opening onto the garden. Hand made timber units, with feature copper lights, antique timber floor and window seat.

Amos Goldreich Architecture has completed an asymmetric brick extension that celebrates light and modern life for a young family in North London. The new layout gives the family distinct kitchen, dining and relaxation zones, and views to the large rear garden from numerous angles within the home.
The owners wanted to update the property in a way that would maximise the available space and reconnect different areas while leaving them clearly defined. Rather than building the common, open box extension, Amos Goldreich Architecture created distinctly separate yet connected spaces both externally and internally using an asymmetric form united by pale white bricks.
Previously the rear plan of the house was divided into a kitchen, dining room and conservatory. The kitchen and dining room were very dark; the kitchen was incredibly narrow and the late 90’s UPVC conservatory was thermally inefficient. Bringing in natural light and creating views into the garden where the clients’ children often spend time playing were both important elements of the brief. Amos Goldreich Architecture designed a large X by X metre box window in the centre of the sitting room that offers views from both the sitting area and dining table, meaning the clients can keep an eye on the children while working or relaxing.
Amos Goldreich Architecture enlivened and lightened the home by working with materials that encourage the diffusion of light throughout the spaces. Exposed timber rafters create a clever shelving screen, functioning both as open storage and a permeable room divider to maintain the connection between the sitting area and kitchen. A deep blue kitchen with plywood handle detailing creates balance and contrast against the light tones of the pale timber and white walls.
The new extension is clad in white bricks which help to bounce light around the new interiors, emphasise the freshness and newness, and create a clear, distinct separation from the existing part of the late Victorian semi-detached London home. Brick continues to make an impact in the patio area where Amos Goldreich Architecture chose to use Stone Grey brick pavers for their muted tones and durability. A sedum roof spans the entire extension giving a beautiful view from the first floor bedrooms. The sedum roof also acts to encourage biodiversity and collect rainwater.
Continues
Amos Goldreich, Director of Amos Goldreich Architecture says:
“The Framework House was a fantastic project to work on with our clients. We thought carefully about the space planning to ensure we met the brief for distinct zones, while also keeping a connection to the outdoors and others in the space.
“The materials of the project also had to marry with the new plan. We chose to keep the interiors fresh, calm, and clean so our clients could adapt their future interior design choices easily without the need to renovate the space again.”
Clients, Tom and Jennifer Allen say:
“I couldn’t have envisioned having a space like this. It has completely changed the way we live as a family for the better. We are more connected, yet also have our own spaces to work, eat, play, learn and relax.”
“The extension has had an impact on the entire house. When our son looks out of his window on the first floor, he sees a beautiful planted roof that merges with the garden.”
1.731 ideas para cocinas con electrodomésticos negros y vigas vistas
1