291 ideas para cocinas con electrodomésticos negros y suelo de terrazo
Filtrar por
Presupuesto
Ordenar por:Popular hoy
21 - 40 de 291 fotos
Artículo 1 de 3
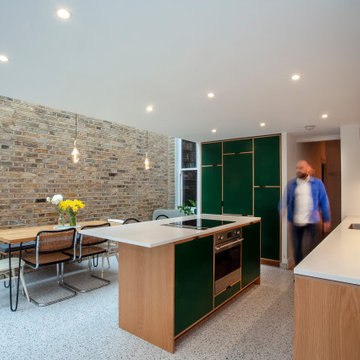
Diseño de cocina comedor actual grande con fregadero de un seno, armarios con paneles lisos, puertas de armario verdes, encimera de acrílico, salpicadero blanco, electrodomésticos negros, suelo de terrazo, una isla, suelo gris y encimeras blancas

Cucina Arrex- mod Urban.
Basi e pensili con ante rivestite in laminato HPL su entrambi i lati in finitura Dark Stone, con gola e zoccolo in metallo verniciato antracite.
Piano lavoro e schienale in Gres Laminam colore Nero Belfast sp. 12mm. con fianco in appoggio a terra su penisola.
La cucina è composta da una pratica zona snack che divide l'ambiente dalla zona pranzo e aumenta notevolmente l'area del piano lavoro.
La luce della barra led sottopensile è regolabile di intensità a seconda delle esigenze.
A completare il tutto abbiamo abbinato sgabelli e sedie in ecopelle nero nuvolato, e tavolo con struttura in acciaio verniciato e piano laminato HPL allungabile.
Nonostante i colori scuri, il tutto risulta essere molto luminoso, grazie ai finestroni e anche alle linee pulite e regolari della cucina.
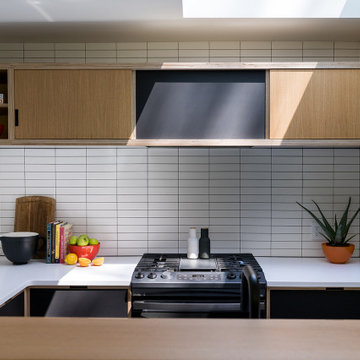
Nearly two decades ago now, Susan and her husband put a letter in the mailbox of this eastside home: "If you have any interest in selling, please reach out." But really, who would give up a Flansburgh House?
Fast forward to 2020, when the house went on the market! By then it was clear that three children and a busy home design studio couldn't be crammed into this efficient footprint. But what's second best to moving into your dream home? Being asked to redesign the functional core for the family that was.
In this classic Flansburgh layout, all the rooms align tidily in a square around a central hall and open air atrium. As such, all the spaces are both connected to one another and also private; and all allow for visual access to the outdoors in two directions—toward the atrium and toward the exterior. All except, in this case, the utilitarian galley kitchen. That space, oft-relegated to second class in midcentury architecture, got the shaft, with narrow doorways on two ends and no good visual access to the atrium or the outside. Who spends time in the kitchen anyway?
As is often the case with even the very best midcentury architecture, the kitchen at the Flansburgh House needed to be modernized; appliances and cabinetry have come a long way since 1970, but our culture has evolved too, becoming more casual and open in ways we at SYH believe are here to stay. People (gasp!) do spend time—lots of time!—in their kitchens! Nonetheless, our goal was to make this kitchen look as if it had been designed this way by Earl Flansburgh himself.
The house came to us full of bold, bright color. We edited out some of it (along with the walls it was on) but kept and built upon the stunning red, orange and yellow closet doors in the family room adjacent to the kitchen. That pop was balanced by a few colorful midcentury pieces that our clients already owned, and the stunning light and verdant green coming in from both the atrium and the perimeter of the house, not to mention the many skylights. Thus, the rest of the space just needed to quiet down and be a beautiful, if neutral, foil. White terrazzo tile grounds custom plywood and black cabinetry, offset by a half wall that offers both camouflage for the cooking mess and also storage below, hidden behind seamless oak tambour.
Contractor: Rusty Peterson
Cabinetry: Stoll's Woodworking
Photographer: Sarah Shields

We replumbed and brought the kitchen to the front room of the house where the natural light is brighter and utilises the larger connecting room space. The back room became a family chill-out zone and the contemporary kitchen sat well juxtaposed with the beautiful original moulding details and firesurround. We laid porcelain terrazzo tiles throughout the ground floor adding a different tile for the splashback. The worktop is a pitted African Moak Granite. lighting was removed and replaced with contemporary fixtures to suit the contemporary kitchen.
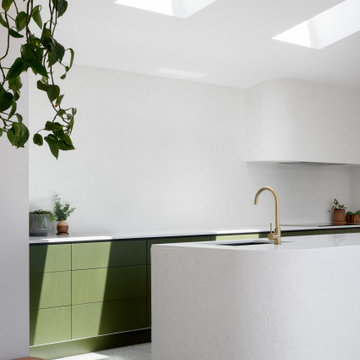
Modelo de cocina actual de tamaño medio con despensa, fregadero bajoencimera, armarios con paneles lisos, puertas de armario verdes, encimera de cuarzo compacto, salpicadero blanco, electrodomésticos negros, suelo de terrazo, una isla, suelo gris y encimeras blancas
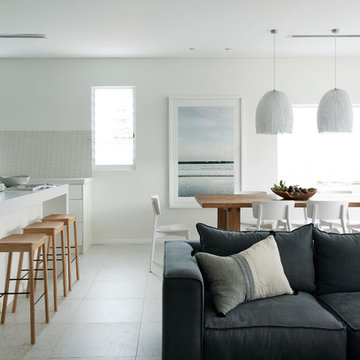
Foto de cocinas en L costera grande abierta con fregadero bajoencimera, armarios estilo shaker, puertas de armario negras, encimera de cuarzo compacto, salpicadero beige, salpicadero con mosaicos de azulejos, electrodomésticos negros, suelo de terrazo, una isla, suelo gris y encimeras blancas

Diseño de cocina lineal contemporánea de tamaño medio abierta con fregadero encastrado, armarios con rebordes decorativos, puertas de armario azules, encimera de terrazo, salpicadero metalizado, salpicadero de vidrio templado, electrodomésticos negros, suelo de terrazo, una isla, suelo blanco, encimeras blancas y casetón
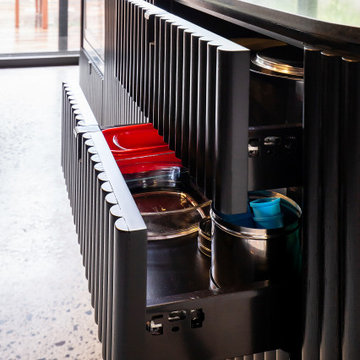
Foto de cocina lineal contemporánea de tamaño medio con fregadero encastrado, armarios estilo shaker, puertas de armario negras, encimera de cuarzo compacto, salpicadero negro, salpicadero con efecto espejo, electrodomésticos negros, suelo de terrazo, una isla, suelo gris y encimeras negras
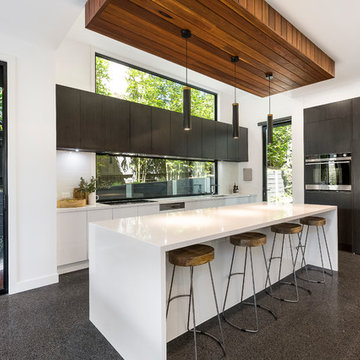
Foto de cocinas en L contemporánea abierta con armarios con paneles lisos, salpicadero blanco, salpicadero de vidrio templado, electrodomésticos negros, suelo de terrazo, una isla, suelo gris y con blanco y negro
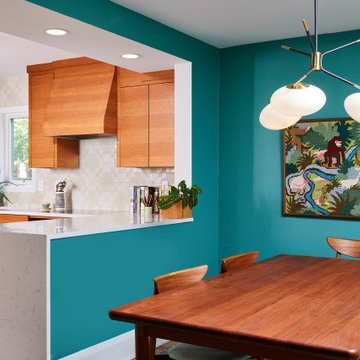
Cambria waterfall countertop treatment. Base trim and shoe were added in the kitchen to match the existing trim in the dining room. Several electrical outlets needed reconfiguring.
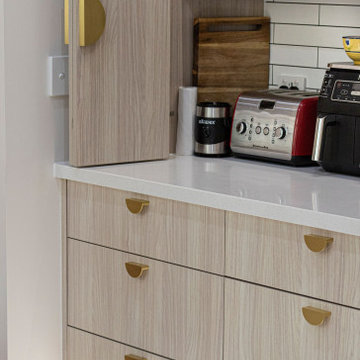
In a federation-style brick home by the beach, dark wood and walls made the kitchen + dining space dark and pokey. A renovation saw walls removed, spaces opened up and a dated kitchen re-vamped. A feature curved stone effect on the island was strip-lit for ambient night-time dining, and a secret door installed for extra storage. New floors, custom cabinetry, new furniture, lighting and a feature fireplace rejuvenated with kit-kat tiles created an entirely different, more functional and more stylish space.
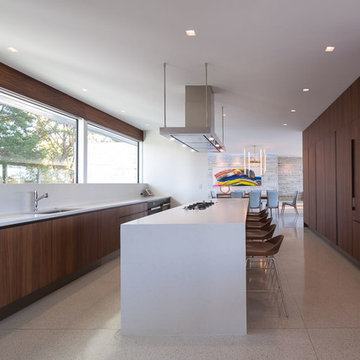
poliformdc.com
Modelo de cocina comedor minimalista grande con fregadero bajoencimera, armarios con paneles lisos, puertas de armario de madera oscura, encimera de cuarzo compacto, salpicadero blanco, salpicadero de losas de piedra, electrodomésticos negros, suelo de terrazo, una isla y encimeras blancas
Modelo de cocina comedor minimalista grande con fregadero bajoencimera, armarios con paneles lisos, puertas de armario de madera oscura, encimera de cuarzo compacto, salpicadero blanco, salpicadero de losas de piedra, electrodomésticos negros, suelo de terrazo, una isla y encimeras blancas
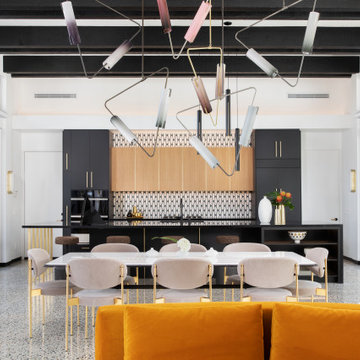
March 2020 marked the launch of LIVDEN, a curated line of innovative decorative tiles made from 60-100% recycled materials. In the months leading up to our launch, we were approached by Palm Springs design firm, Juniper House, for a collaboration on one of the featured homes of 2020 Modernism Week, the Mesa Modern.
The LUNA series in the Medallion color on 12x12 Crystallized Terrazzo tile was featured as the main kitchen's backsplash. The LUNA was paired with matte black cabinetry, brass hardware, and custom mid-century lighting installations. The main kitchen was packed with color, texture and modern design elements.
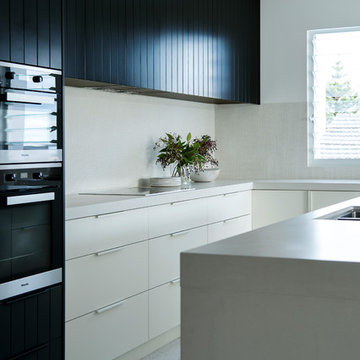
Foto de cocinas en L costera grande abierta con fregadero bajoencimera, armarios estilo shaker, puertas de armario negras, encimera de cuarzo compacto, salpicadero beige, salpicadero con mosaicos de azulejos, electrodomésticos negros, suelo de terrazo, una isla, suelo gris y encimeras blancas
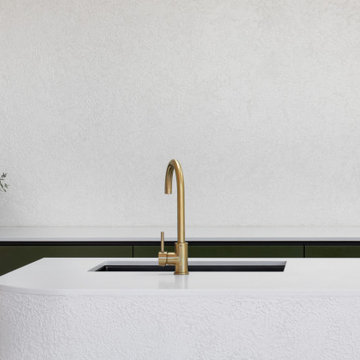
Foto de cocina actual de tamaño medio con despensa, fregadero bajoencimera, armarios con paneles lisos, puertas de armario verdes, encimera de cuarzo compacto, salpicadero blanco, electrodomésticos negros, suelo de terrazo, una isla, suelo gris y encimeras blancas
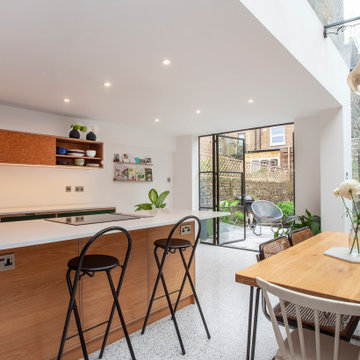
Modelo de cocina comedor actual grande con fregadero de un seno, armarios con paneles lisos, puertas de armario verdes, encimera de acrílico, salpicadero blanco, electrodomésticos negros, suelo de terrazo, una isla, suelo gris y encimeras blancas
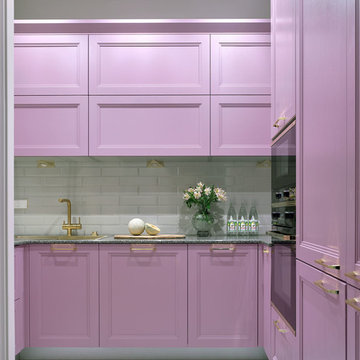
Interior Design by Inna Tedzhoeva and Zina Broyan (Berphin Interior), Photo by Sergey Ananiev / Дизайнеры Инна Теджоева и Зина Броян (Berphin Interior), фотограф Сергей Ананьев
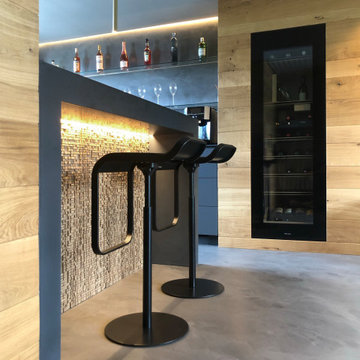
Diseño de cocina moderna pequeña con fregadero integrado, armarios con paneles lisos, puertas de armario grises, encimera de acrílico, salpicadero verde, electrodomésticos negros, suelo de terrazo, península, suelo gris y encimeras grises

Abbiamo fatto fare dal falegname alcuni elementi per integrare ed allineare le ante dei pensili di questa cucina per svecchiare i colori e le forme.
Imagen de cocina contemporánea de tamaño medio sin isla con fregadero de doble seno, armarios con paneles lisos, puertas de armario beige, encimera de laminado, salpicadero metalizado, electrodomésticos negros, suelo de terrazo, suelo blanco y encimeras beige
Imagen de cocina contemporánea de tamaño medio sin isla con fregadero de doble seno, armarios con paneles lisos, puertas de armario beige, encimera de laminado, salpicadero metalizado, electrodomésticos negros, suelo de terrazo, suelo blanco y encimeras beige
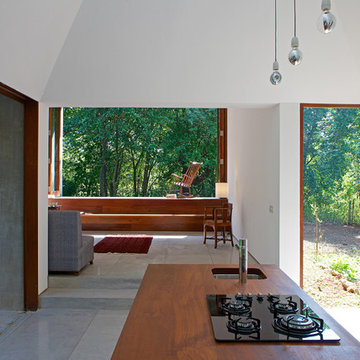
copyright: Sebastian Zachariah
Ejemplo de cocina minimalista de tamaño medio con fregadero bajoencimera, encimera de madera, electrodomésticos negros, suelo de terrazo y una isla
Ejemplo de cocina minimalista de tamaño medio con fregadero bajoencimera, encimera de madera, electrodomésticos negros, suelo de terrazo y una isla
291 ideas para cocinas con electrodomésticos negros y suelo de terrazo
2