11.174 ideas para cocinas con electrodomésticos negros y suelo de baldosas de porcelana
Filtrar por
Presupuesto
Ordenar por:Popular hoy
61 - 80 de 11.174 fotos
Artículo 1 de 3
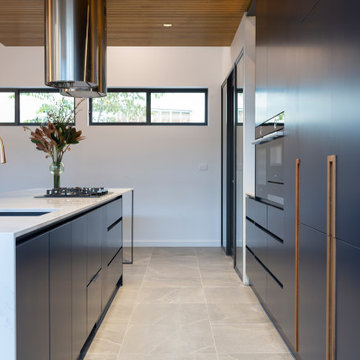
For this kitchen a palette of deep navy, white and grey was used. Large format grey tiles, white marble engineered stone benchtops, timber bulkhead and integrated timber cabinetry handles. Built by Homes by Howe. Photography by Hcreations.
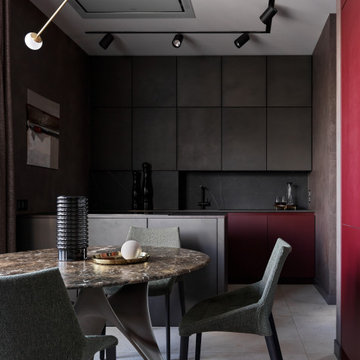
Ejemplo de cocina comedor contemporánea de tamaño medio con armarios con paneles lisos, puertas de armario negras, salpicadero negro, electrodomésticos negros, suelo de baldosas de porcelana, península, suelo gris y encimeras negras
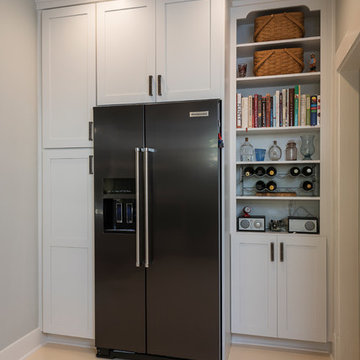
Door Style: Hanover
Material: Maple
Finish: Oyster White
Ejemplo de cocina campestre pequeña sin isla con fregadero de doble seno, armarios estilo shaker, puertas de armario blancas, encimera de cuarzo compacto, salpicadero verde, salpicadero de azulejos de vidrio, electrodomésticos negros, suelo de baldosas de porcelana, suelo beige y encimeras grises
Ejemplo de cocina campestre pequeña sin isla con fregadero de doble seno, armarios estilo shaker, puertas de armario blancas, encimera de cuarzo compacto, salpicadero verde, salpicadero de azulejos de vidrio, electrodomésticos negros, suelo de baldosas de porcelana, suelo beige y encimeras grises
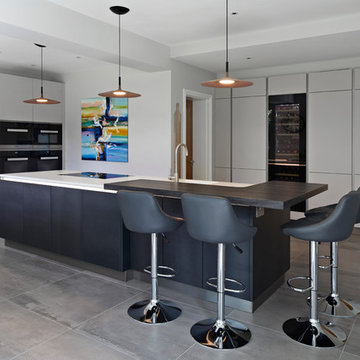
Stunning Nolte German kitchen in an unusal 'T' shaped space combining a kitchen, living and dining area.
The doors are a light grey/cashmere colur with the island in a genuine metal finish. Key features include a BORA induction hop with integrated extractor, corian worktops that run seamlessly with corian sinks, a Quooker Flex 3-in-1 boiling water tap, an L-Shaped breakfast bar, a full height Liebherr wine conditioning unit, Miele ovens, a tinted mirror splashback.
We also designed and installed the media wall cabinetry in the area opposite.
Christina Bull Photography
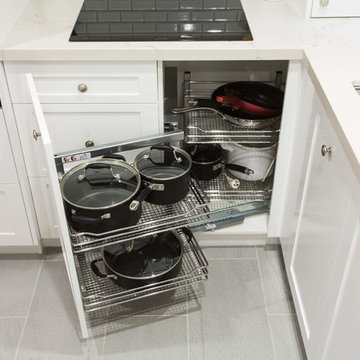
Stainless steel wari corner cabinet
Foto de cocinas en U clásico pequeño con despensa, fregadero de doble seno, armarios estilo shaker, puertas de armario blancas, encimera de cuarzo compacto, salpicadero verde, salpicadero de azulejos de cerámica, electrodomésticos negros, suelo de baldosas de porcelana, una isla, suelo gris y encimeras blancas
Foto de cocinas en U clásico pequeño con despensa, fregadero de doble seno, armarios estilo shaker, puertas de armario blancas, encimera de cuarzo compacto, salpicadero verde, salpicadero de azulejos de cerámica, electrodomésticos negros, suelo de baldosas de porcelana, una isla, suelo gris y encimeras blancas
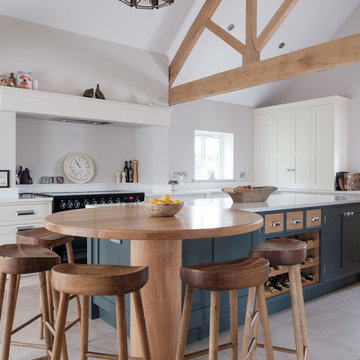
This is a mixture of two styles, at the client's request. The furniture has a Shaker door, with an Edwardian Chamfered frame (and the doors and drawer-fronts set back into the frame accordingly) Painted in Farrow and Ball grey & white 2 tones porcelain tile floor. The worktops are Quartz `White Water`, features to note are the two-tone colours – the Shaker style chimney mantle accommodating large Induction range cooker, circular solid oak breakfast bar on the island, double Belfast sink with Perrin & Rowe Tap and Quooker boiling tap. Note the perfect location of big wide pan drawers either side of range cooker, Bi-Fold Dresser appliance garage in corner hiding the toaster/blender/mixer etc.. Sheerin Cup handles in chrome, drop down a level TV on oak top matching the breakfast bar, socket position on end of island for phone/laptop, feature front of island with oak-fronted spice drawers and wine rack underneath.
Photo Credits - Peter Corcoran

The opposing joinery and staircase create a strong relationship at both sides of the living space. The continuous joinery seamlessly morphs from kitchen to a seat for dining, and finally to form the media unit within the living area.
The stair and the joinery are separated by a strong vertically tiled column.
Our bespoke staircase was designed meticulously with the joiner and steelwork fabricator. The wrapping Beech Treads and risers and expressed with a shadow gap above the simple plaster finish.
The steel balustrade continues to the first floor and is under constant tension from the steel yachting wire.
Darry Snow Photography
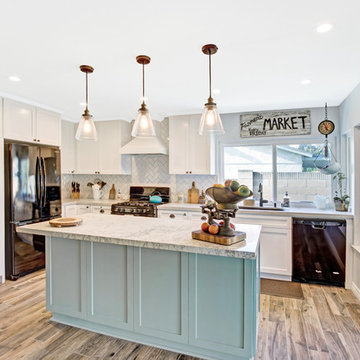
Diseño de cocinas en L clásica renovada de tamaño medio abierta con fregadero bajoencimera, armarios estilo shaker, puertas de armario turquesas, encimera de mármol, salpicadero blanco, salpicadero de mármol, electrodomésticos negros, suelo de baldosas de porcelana, una isla, suelo marrón y encimeras blancas
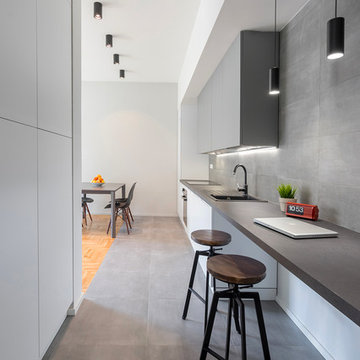
Foto de cocina minimalista sin isla con armarios con paneles lisos, puertas de armario grises, salpicadero verde, suelo de baldosas de porcelana, suelo gris, fregadero encastrado, electrodomésticos negros y encimeras negras
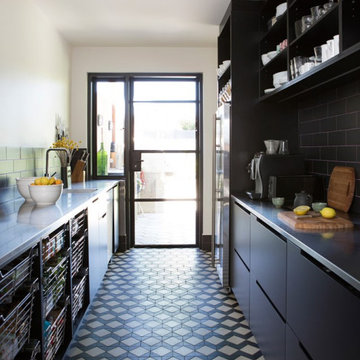
Transitional-style kitchen with black cabinetry, open shelving and Winckelmans porcelain tile pattern on the kitchen floor.
Diseño de cocina contemporánea con armarios con paneles lisos, suelo de baldosas de porcelana, despensa, fregadero bajoencimera, puertas de armario negras, salpicadero negro, salpicadero de azulejos tipo metro, electrodomésticos negros y suelo azul
Diseño de cocina contemporánea con armarios con paneles lisos, suelo de baldosas de porcelana, despensa, fregadero bajoencimera, puertas de armario negras, salpicadero negro, salpicadero de azulejos tipo metro, electrodomésticos negros y suelo azul

Кухонные фасады и столешница покрыты тёмным влагостойким микро цементом.
Foto de cocina actual de tamaño medio con fregadero bajoencimera, armarios con paneles lisos, puertas de armario negras, salpicadero verde, salpicadero de azulejos de porcelana, electrodomésticos negros, suelo de baldosas de porcelana, suelo gris y encimeras negras
Foto de cocina actual de tamaño medio con fregadero bajoencimera, armarios con paneles lisos, puertas de armario negras, salpicadero verde, salpicadero de azulejos de porcelana, electrodomésticos negros, suelo de baldosas de porcelana, suelo gris y encimeras negras

Diseño de cocina lineal moderna de tamaño medio abierta sin isla con fregadero bajoencimera, armarios con paneles lisos, puertas de armario blancas, encimera de cuarzo compacto, salpicadero blanco, puertas de cuarzo sintético, electrodomésticos negros, suelo de baldosas de porcelana, suelo marrón, encimeras blancas y bandeja

Матовые фасады Egger цвета графит с кромкой под дерево прекрасно сочетаются с деревянными фасадами фартуком по кухне.
Diseño de cocina blanca y madera industrial de tamaño medio abierta con fregadero bajoencimera, armarios con paneles lisos, puertas de armario grises, encimera de cuarzo compacto, salpicadero blanco, puertas de cuarzo sintético, electrodomésticos negros, suelo de baldosas de porcelana, península, suelo blanco y encimeras blancas
Diseño de cocina blanca y madera industrial de tamaño medio abierta con fregadero bajoencimera, armarios con paneles lisos, puertas de armario grises, encimera de cuarzo compacto, salpicadero blanco, puertas de cuarzo sintético, electrodomésticos negros, suelo de baldosas de porcelana, península, suelo blanco y encimeras blancas

Pronorm Classicline Onyx Grey Lacquer
Neff appliances, Elica venting hob & Caple wine cooler.
Franke sink & Quooker boiling tap
Artscut Bianco Mysterio Quartz worktops

Amos Goldreich Architecture has completed an asymmetric brick extension that celebrates light and modern life for a young family in North London. The new layout gives the family distinct kitchen, dining and relaxation zones, and views to the large rear garden from numerous angles within the home.
The owners wanted to update the property in a way that would maximise the available space and reconnect different areas while leaving them clearly defined. Rather than building the common, open box extension, Amos Goldreich Architecture created distinctly separate yet connected spaces both externally and internally using an asymmetric form united by pale white bricks.
Previously the rear plan of the house was divided into a kitchen, dining room and conservatory. The kitchen and dining room were very dark; the kitchen was incredibly narrow and the late 90’s UPVC conservatory was thermally inefficient. Bringing in natural light and creating views into the garden where the clients’ children often spend time playing were both important elements of the brief. Amos Goldreich Architecture designed a large X by X metre box window in the centre of the sitting room that offers views from both the sitting area and dining table, meaning the clients can keep an eye on the children while working or relaxing.
Amos Goldreich Architecture enlivened and lightened the home by working with materials that encourage the diffusion of light throughout the spaces. Exposed timber rafters create a clever shelving screen, functioning both as open storage and a permeable room divider to maintain the connection between the sitting area and kitchen. A deep blue kitchen with plywood handle detailing creates balance and contrast against the light tones of the pale timber and white walls.
The new extension is clad in white bricks which help to bounce light around the new interiors, emphasise the freshness and newness, and create a clear, distinct separation from the existing part of the late Victorian semi-detached London home. Brick continues to make an impact in the patio area where Amos Goldreich Architecture chose to use Stone Grey brick pavers for their muted tones and durability. A sedum roof spans the entire extension giving a beautiful view from the first floor bedrooms. The sedum roof also acts to encourage biodiversity and collect rainwater.
Continues
Amos Goldreich, Director of Amos Goldreich Architecture says:
“The Framework House was a fantastic project to work on with our clients. We thought carefully about the space planning to ensure we met the brief for distinct zones, while also keeping a connection to the outdoors and others in the space.
“The materials of the project also had to marry with the new plan. We chose to keep the interiors fresh, calm, and clean so our clients could adapt their future interior design choices easily without the need to renovate the space again.”
Clients, Tom and Jennifer Allen say:
“I couldn’t have envisioned having a space like this. It has completely changed the way we live as a family for the better. We are more connected, yet also have our own spaces to work, eat, play, learn and relax.”
“The extension has had an impact on the entire house. When our son looks out of his window on the first floor, he sees a beautiful planted roof that merges with the garden.”

Small modern guest house kitchen with high gloss white cabinets and black appliances, leathered granite countertops and a small pantry.
Imagen de cocina lineal moderna pequeña sin isla con despensa, fregadero encastrado, armarios con paneles lisos, puertas de armario blancas, encimera de granito, salpicadero negro, puertas de granito, electrodomésticos negros, suelo de baldosas de porcelana, suelo gris y encimeras negras
Imagen de cocina lineal moderna pequeña sin isla con despensa, fregadero encastrado, armarios con paneles lisos, puertas de armario blancas, encimera de granito, salpicadero negro, puertas de granito, electrodomésticos negros, suelo de baldosas de porcelana, suelo gris y encimeras negras

Gorgeous all blue kitchen cabinetry featuring brass and gold accents on hood, pendant lights and cabinetry hardware. The stunning intracoastal waterway views and sparkling turquoise water add more beauty to this fabulous kitchen.

The vintage inspired black and white tile is a nod to the past while the black stainless range and matte black faucet are unmistakably modern.
High on our client’s wish list was eliminating upper cabinets and keeping the countertops clear. In order to achieve this, we needed to ensure there was ample room in the base cabinets and reconfigured pantry for items typically stored above. The full height tile backsplash evokes exposed brick and serves as the backdrop for the custom wood-clad hood and decorative brass sconces – a perfect blend of rustic, modern and chic. Black and brass elements are repeated throughout the main floor in new hardware, lighting, and open shelves as well as the owners’ curated collection of family heirlooms and furnishings.
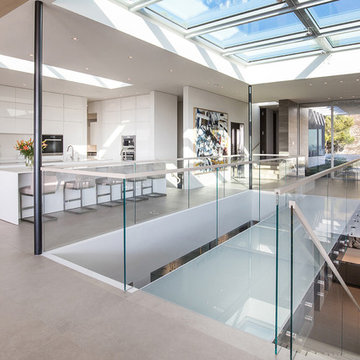
Trousdale Beverly Hills modern home skylight & glass bridge. Photo by Jason Speth.
Imagen de cocinas en L moderna extra grande abierta con armarios con rebordes decorativos, puertas de armario blancas, electrodomésticos negros, suelo de baldosas de porcelana, dos o más islas, suelo blanco, encimeras blancas y barras de cocina
Imagen de cocinas en L moderna extra grande abierta con armarios con rebordes decorativos, puertas de armario blancas, electrodomésticos negros, suelo de baldosas de porcelana, dos o más islas, suelo blanco, encimeras blancas y barras de cocina
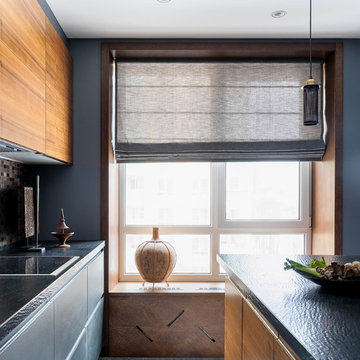
Ковальчук Анастасия
Imagen de cocinas en L contemporánea de tamaño medio abierta con fregadero integrado, armarios con paneles lisos, puertas de armario grises, encimera de granito, salpicadero de azulejos de porcelana, electrodomésticos negros, suelo de baldosas de porcelana, una isla, suelo gris y encimeras negras
Imagen de cocinas en L contemporánea de tamaño medio abierta con fregadero integrado, armarios con paneles lisos, puertas de armario grises, encimera de granito, salpicadero de azulejos de porcelana, electrodomésticos negros, suelo de baldosas de porcelana, una isla, suelo gris y encimeras negras
11.174 ideas para cocinas con electrodomésticos negros y suelo de baldosas de porcelana
4