10.689 ideas para cocinas con electrodomésticos negros y suelo de baldosas de cerámica
Filtrar por
Presupuesto
Ordenar por:Popular hoy
81 - 100 de 10.689 fotos
Artículo 1 de 3

Ejemplo de cocinas en L minimalista de tamaño medio abierta con fregadero de un seno, armarios con rebordes decorativos, puertas de armario verdes, encimera de azulejos, salpicadero blanco, salpicadero de azulejos de porcelana, electrodomésticos negros, suelo de baldosas de cerámica, una isla, suelo gris y encimeras blancas

Das Flair des Zeitgeistes spiegelt sich in der Küchentechnik der SieMatic-Küche wider: Neben hoch eingebauten Elektrogeräten wie Kühlschrank, Backofen, Konvektomat und Weinkühler bietet der Fernseher ein innovatives Multimediaerlebnis auch beim Kochen und Backen.
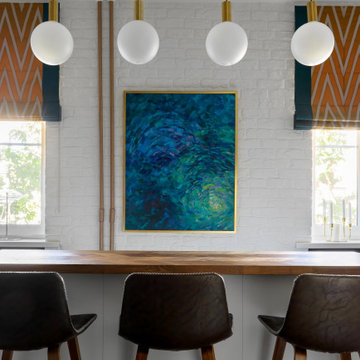
Modelo de cocina comedor lineal contemporánea pequeña sin isla con fregadero bajoencimera, armarios estilo shaker, puertas de armario grises, encimera de acrílico, salpicadero naranja, salpicadero de azulejos de cerámica, electrodomésticos negros, suelo de baldosas de cerámica, suelo multicolor y encimeras blancas
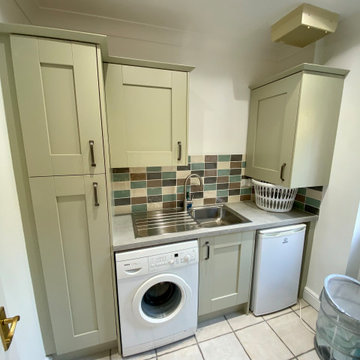
This kitchen is another that has been designed by George from our Horsham showroom and is another that has been installed by our fitting team in the local Horsham area. This kitchen is slightly different to most of our installations as it uses the Trend range which is the trade arm of the British Mereway company. As you would expect with a kitchen closely related to Mereway’s own, this kitchen boasts extreme durability and all the style that is incorporated into luxury Mereway kitchen.
The shade used in this kitchen is the immensely popular Sage Green which is used in the five-piece woodgrain shaker door. The combination of a shaker door and a pale green shade is an extremely popular choice at the moment as it helps to create a light ambience in the kitchen area. The five-piece woodgrain shaker used here features a deep grained finish adding texture to the kitchen. The reason this door is named ‘five-piece’ is because the five components used to create the door are used in such a way that it helps to allow natural movement of the material. Manufacturing in this way ensures the durability of the door for many years to come.
Trend carries all the quality and manufacturing experience of the Mereway name at a slightly more affordable price. This kitchen for example is from the Trend’s second price group but still has enviable quality. Alongside the kitchen installation we have also installed Trend furniture into the utility room where this customer has used their own existing appliances.

The kitchen is in a beautifully newly constructed multi-level luxury home
The clients brief was a design where spaces have an architectural design flow to maintain a stylistic integrity
Glossy and luxurious surfaces with Minimalist, sleek, modern appearance defines the kitchen
All state of art appliances are used here
All drawers and Inner drawers purposely designed to provide maximum convenience as well as a striking visual appeal.
Recessed led down lights under all wall cabinets to add dramatic indirect lighting and ambience
Optimum use of space has led to cabinets till ceiling height with 2 level access all by electronic servo drive opening
Integrated fridges and freezer along with matching doors leading to scullery form part of a minimalistic wall complementing the symmetry and clean lines of the kitchen
All components in the design from the beginning were desired to be elements of modernity that infused a touch of natural feel by lavish use of Marble and neutral colour tones contrasted with rich timber grain provides to create Interest.
The complete kitchen is in flush doors with no handles and all push to open servo opening for wall cabinets
The cleverly concealed pantry has ample space with a second sink and dishwasher along with a large area for small appliances storage on benchtop
The center island piece is intended to reflect a strong style making it an architectural sculpture in the middle of this large room, thus perfectly zoning the kitchen from the formal spaces.
The 2 level Island is perfect for entertaining and adds to the dramatic transition between spaces. Simple lines often lead to surprising visual patterns, which gradually build rhythm.
New York marble backlit makes it a stunning Centre piece offset by led lighting throughout.

Foto de cocina comedor lineal actual grande sin isla con fregadero bajoencimera, armarios con paneles lisos, puertas de armario negras, encimera de cuarzo compacto, salpicadero blanco, salpicadero de azulejos de cerámica, electrodomésticos negros, suelo de baldosas de cerámica, encimeras blancas y suelo multicolor
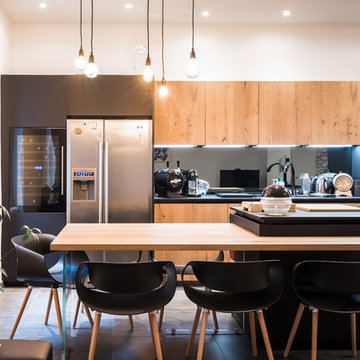
Lotfi Dakhli
Foto de cocina actual grande abierta con fregadero de un seno, encimera de laminado, salpicadero verde, salpicadero con efecto espejo, electrodomésticos negros, suelo de baldosas de cerámica, una isla y suelo gris
Foto de cocina actual grande abierta con fregadero de un seno, encimera de laminado, salpicadero verde, salpicadero con efecto espejo, electrodomésticos negros, suelo de baldosas de cerámica, una isla y suelo gris
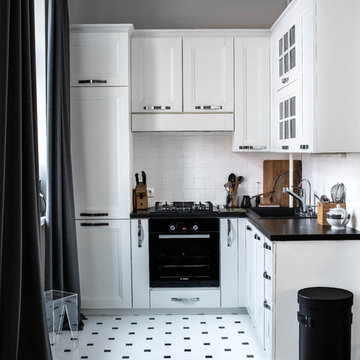
Design project by Olga Vorobyova.
Photo by Olga Vorobyova.
Modelo de cocinas en L clásica pequeña abierta sin isla con fregadero encastrado, puertas de armario blancas, salpicadero blanco, salpicadero de azulejos de cerámica, electrodomésticos negros, suelo de baldosas de cerámica, armarios con paneles empotrados, encimera de madera y suelo blanco
Modelo de cocinas en L clásica pequeña abierta sin isla con fregadero encastrado, puertas de armario blancas, salpicadero blanco, salpicadero de azulejos de cerámica, electrodomésticos negros, suelo de baldosas de cerámica, armarios con paneles empotrados, encimera de madera y suelo blanco
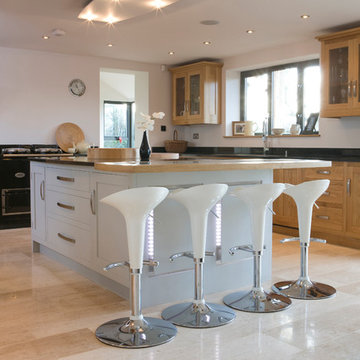
The large kitchen island is the key focal point in this spacious, open plan kitchen.
Images - Adam Gibbard
Foto de cocina comedor actual grande con puertas de armario de madera clara, encimera de granito, salpicadero negro, electrodomésticos negros, suelo de baldosas de cerámica y una isla
Foto de cocina comedor actual grande con puertas de armario de madera clara, encimera de granito, salpicadero negro, electrodomésticos negros, suelo de baldosas de cerámica y una isla
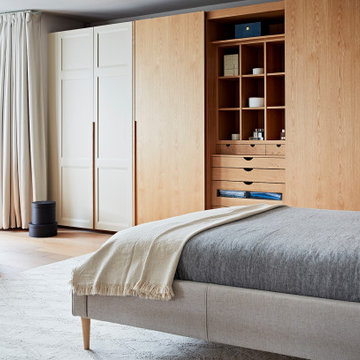
The seamless indoor-outdoor transition in this Oxfordshire country home provides the perfect setting for all-season entertaining. The elevated setting of the bulthaup kitchen overlooking the connected soft seating and dining allows conversation to effortlessly flow. A large bar presents a useful touch down point where you can be the centre of the room.

Ejemplo de cocinas en L minimalista pequeña abierta sin isla con fregadero bajoencimera, armarios con paneles lisos, puertas de armario beige, encimera de cuarzo compacto, salpicadero negro, puertas de cuarzo sintético, electrodomésticos negros, suelo de baldosas de cerámica, suelo multicolor y encimeras negras
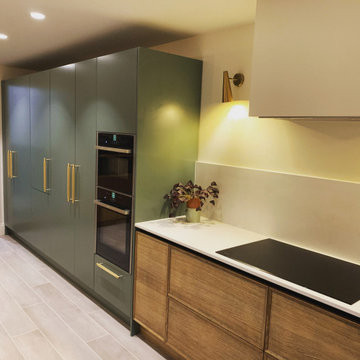
Bespoke handmade kitchen in darkened oak and semi matt sprayed finish in Farrow and Ball Green Smoke. Buster and Punch brass handles. Brass Quooker tap. Fired Earth 'timber' kitchen tiles.

We went dark on the cabinets to integrate with the rest of the house, added a traditional runner with colors that tie in the dining room and lots of earth-toned, hand-made accessories to soften the kitchen and make it more approachable.
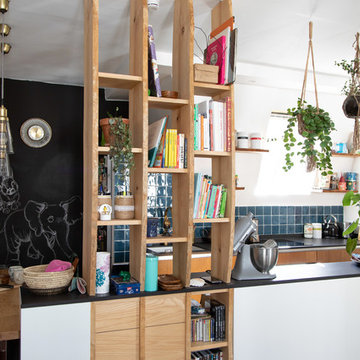
Le charme du Sud à Paris.
Un projet de rénovation assez atypique...car il a été mené par des étudiants architectes ! Notre cliente, qui travaille dans la mode, avait beaucoup de goût et s’est fortement impliquée dans le projet. Un résultat chiadé au charme méditerranéen.
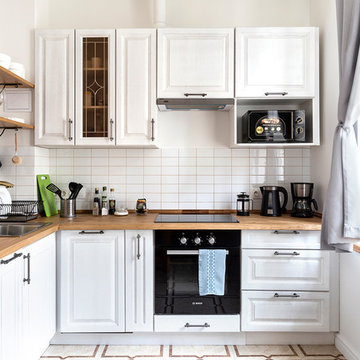
Tatiana Nikitina
Простота в скандинавском стиле под аренду /Simplicity in Scandinavian design for rent
Foto de cocina escandinava de tamaño medio sin isla con fregadero encastrado, armarios con paneles con relieve, puertas de armario blancas, encimera de madera, salpicadero blanco, salpicadero de azulejos tipo metro, electrodomésticos negros, suelo de baldosas de cerámica, suelo beige y encimeras marrones
Foto de cocina escandinava de tamaño medio sin isla con fregadero encastrado, armarios con paneles con relieve, puertas de armario blancas, encimera de madera, salpicadero blanco, salpicadero de azulejos tipo metro, electrodomésticos negros, suelo de baldosas de cerámica, suelo beige y encimeras marrones
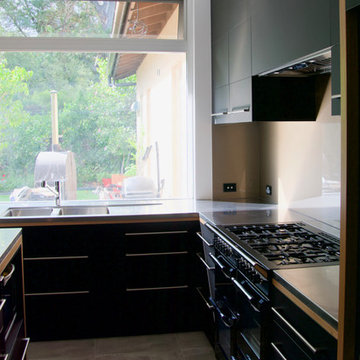
gthinkstudio.design
Diseño de cocinas en L contemporánea de tamaño medio abierta con fregadero de doble seno, puertas de armario negras, encimera de acero inoxidable, salpicadero metalizado, salpicadero de vidrio templado, electrodomésticos negros, suelo de baldosas de cerámica, una isla y suelo gris
Diseño de cocinas en L contemporánea de tamaño medio abierta con fregadero de doble seno, puertas de armario negras, encimera de acero inoxidable, salpicadero metalizado, salpicadero de vidrio templado, electrodomésticos negros, suelo de baldosas de cerámica, una isla y suelo gris

Modelo de cocina industrial pequeña sin isla con encimera de acrílico, suelo de baldosas de cerámica, fregadero encastrado, armarios con paneles empotrados, puertas de armario blancas, salpicadero blanco, salpicadero de ladrillos, electrodomésticos negros, suelo negro y encimeras blancas
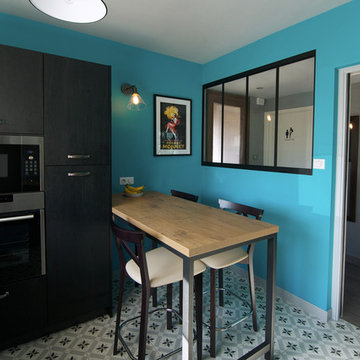
Le plan repas, au centre de la pièce, est également un complet non négligeable et plan de travail lors de la préparation. Le piétement métallique réalisé sur-mesure lui donne en outre un caractère affirmé.
La verrière redonne du volume aux pièces adjacentes.
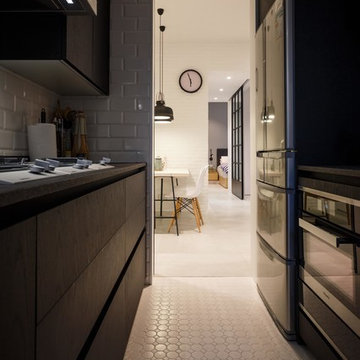
Ejemplo de cocinas en U minimalista pequeño con fregadero de doble seno, puertas de armario de madera en tonos medios, salpicadero negro, electrodomésticos negros y suelo de baldosas de cerámica
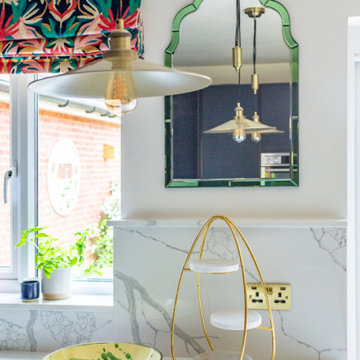
This bought off plan 9 year old home lacked all personality for my clients, option A,B,C in these new developments end up needing a lot of personalisation. we removed the entire kitchen/dining area and flooring. It was far from desireable. Now with new warming underfloor heating throughout, bright and fresh new palette, bespoke built furniture and a totally NEW layout. This Home is more than they have ever wanted! its incredible and the space also feels so much larger due to the design planned and products used. Finished to an excellent standard with our trade team.
10.689 ideas para cocinas con electrodomésticos negros y suelo de baldosas de cerámica
5