1.868 ideas para cocinas con electrodomésticos negros y dos o más islas
Filtrar por
Presupuesto
Ordenar por:Popular hoy
1 - 20 de 1868 fotos
Artículo 1 de 3

We chose a micro cement floor for this space, choosing a warm neutral that sat perfectly with the wall colour. This entire extension space was intended to feel like a bright and sunny contrast to the pattern and colour of the rest of the house. A sense of calm, space, and comfort exudes from the space. We chose linen and boucle fabrics for the furniture, continuing the restrained palette. The enormous sculptural kitchen is grounding the space, which we designed in collaboration with Roundhouse Design. However, to continue the sense of space and full-height ceiling scale, we colour-matched the kitchen wall cabinets with the wall paint colour. the base units were sprayed in farrow and ball 'Railings'.

The seamless indoor-outdoor transition in this Oxfordshire country home provides the perfect setting for all-season entertaining. The elevated setting of the bulthaup kitchen overlooking the connected soft seating and dining allows conversation to effortlessly flow. A large bar presents a useful touch down point where you can be the centre of the room.

Remodeled Kitchen with White Cabinetry, White Quartz Countertops, Black Modern Lighting, Black and White Marble Backsplash, Engineered Hardwood Flooring, Double Islands

In the large, open kitchen, an 18-foot wood grain laminate feature wall seamlessly integrates appliances in a T-formation. Two kitchen islands are crafted in the contrasting countertop material, one with a wraparound white and gray quartz countertop that matches the backsplash. The second kitchen island has a white quartz surface.

Imagen de cocina comedor actual de tamaño medio con fregadero encastrado, armarios con paneles lisos, puertas de armario negras, salpicadero con efecto espejo, electrodomésticos negros, suelo de cemento, dos o más islas y suelo gris

Pietra Grey is a distinguishing trait of the I Naturali series is soil. A substance which on the one hand recalls all things primordial and on the other the possibility of being plied. As a result, the slab made from the ceramic lends unique value to the settings it clads.

Design: Montrose Range Hood
Finish: Brushed Steel with Burnished Brass details
Handcrafted Range Hood by Raw Urth Designs in collaboration with D'amore Interiors and Kirella Homes. Photography by Timothy Gormley, www.tgimage.com.
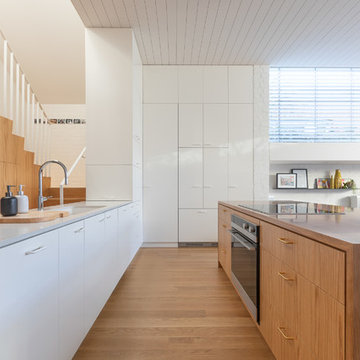
Photography by Capital Image
Ejemplo de cocina contemporánea pequeña con fregadero bajoencimera, armarios con paneles empotrados, puertas de armario blancas, electrodomésticos negros, suelo de madera clara, dos o más islas, suelo marrón y encimeras multicolor
Ejemplo de cocina contemporánea pequeña con fregadero bajoencimera, armarios con paneles empotrados, puertas de armario blancas, electrodomésticos negros, suelo de madera clara, dos o más islas, suelo marrón y encimeras multicolor

World Renowned Architecture Firm Fratantoni Design created this beautiful home! They design home plans for families all over the world in any size and style. They also have in-house Interior Designer Firm Fratantoni Interior Designers and world class Luxury Home Building Firm Fratantoni Luxury Estates! Hire one or all three companies to design and build and or remodel your home!

CA Keramik Perla
Foto de cocina comedor contemporánea grande con fregadero encastrado, salpicadero de azulejos de cerámica, electrodomésticos negros, suelo de cemento, dos o más islas, suelo negro, encimeras negras, armarios con paneles lisos, puertas de armario grises y salpicadero verde
Foto de cocina comedor contemporánea grande con fregadero encastrado, salpicadero de azulejos de cerámica, electrodomésticos negros, suelo de cemento, dos o más islas, suelo negro, encimeras negras, armarios con paneles lisos, puertas de armario grises y salpicadero verde
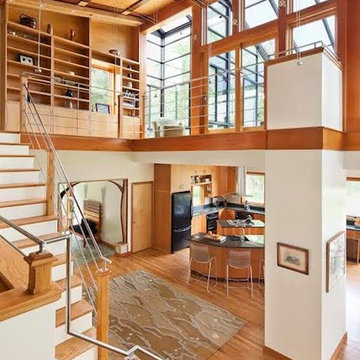
Imagen de cocinas en L contemporánea de tamaño medio abierta con fregadero sobremueble, armarios con paneles lisos, puertas de armario de madera clara, encimera de cuarzo compacto, electrodomésticos negros, suelo de madera clara, dos o más islas y suelo beige

Remodeling a home to include modern styling. Kitchen cabinets to a 10 foot + ceiling using a wood-grain high pressure laminate by Egger -- custom cabinets by Wood-Mode -- in Gladstone Oak. Doulbe island provide plenty of prep space while tall pantries with pocket doors allow small appliances and typical kitchen clutter to be hidden away from view. Two bathrooms and the laundry were included in the remodel -- these in a simple Shaker doorstyle with a dark finish on oak. Dramatic & beautiful!
Photos by Dan Brannon
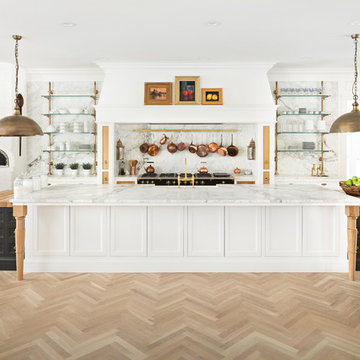
Ejemplo de cocinas en L clásica con fregadero sobremueble, armarios con paneles empotrados, salpicadero blanco, electrodomésticos negros, suelo de madera clara, dos o más islas, suelo marrón, encimeras blancas y con blanco y negro
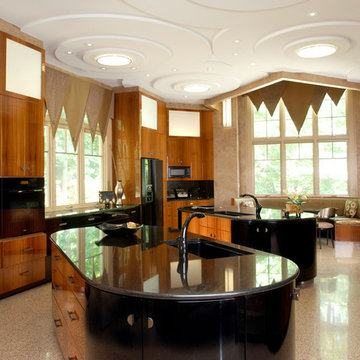
Photography by Dan Mayers,
Monarc Construction
Ejemplo de cocinas en U tradicional extra grande cerrado con fregadero encastrado, armarios con paneles lisos, puertas de armario de madera oscura, encimera de granito, electrodomésticos negros y dos o más islas
Ejemplo de cocinas en U tradicional extra grande cerrado con fregadero encastrado, armarios con paneles lisos, puertas de armario de madera oscura, encimera de granito, electrodomésticos negros y dos o más islas

This kitchen is in "The Reserve", a $25 million dollar Holmby Hills estate. The floor of this kitchen is one of several places designer Kristoffer Winters used Villa Lagoon Tile's cement tile. This geometic pattern is called, "Cubes", and can be ordered custom colors! Photo by Nick Springett.
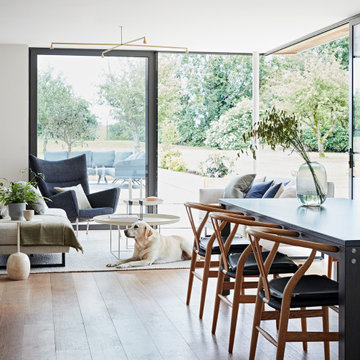
The seamless indoor-outdoor transition in this Oxfordshire country home provides the perfect setting for all-season entertaining. The elevated setting of the bulthaup kitchen overlooking the connected soft seating and dining allows conversation to effortlessly flow. A large bar presents a useful touch down point where you can be the centre of the room.
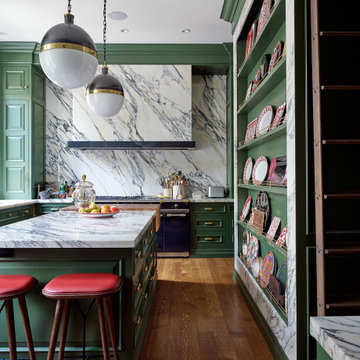
Imagen de cocinas en U tradicional con armarios con paneles empotrados, puertas de armario verdes, salpicadero blanco, salpicadero de losas de piedra, electrodomésticos negros, suelo de madera en tonos medios, dos o más islas, suelo marrón y encimeras blancas

Open Concept Modern Kitchen, Featuring Double Islands with waterfall Porcelain slabs, Custom Italian Handmade cabinetry featuring seamless Miele and Wolf Appliances, Paneled Refrigerator / Freezer, Open Walnut Cabinetry as well as Walnut Upper Cabinets and Glass Cabinet Doors Lining Up The top row of cabinets.

Trousdale Beverly Hills luxury home open plan modern kitchen with skylight. Photo by Jason Speth.
Foto de cocina comedor contemporánea extra grande con fregadero bajoencimera, armarios con paneles lisos, puertas de armario blancas, salpicadero blanco, dos o más islas, encimeras blancas, electrodomésticos negros, suelo de baldosas de porcelana, suelo blanco y barras de cocina
Foto de cocina comedor contemporánea extra grande con fregadero bajoencimera, armarios con paneles lisos, puertas de armario blancas, salpicadero blanco, dos o más islas, encimeras blancas, electrodomésticos negros, suelo de baldosas de porcelana, suelo blanco y barras de cocina
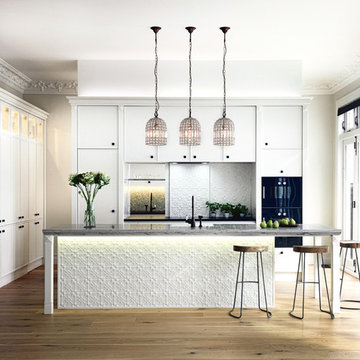
Designer Natalie Du Bois
Photographer Jane Usher
Diseño de cocinas en L clásica grande con fregadero sobremueble, armarios con paneles con relieve, puertas de armario blancas, encimera de cuarcita, salpicadero blanco, electrodomésticos negros, suelo de madera clara y dos o más islas
Diseño de cocinas en L clásica grande con fregadero sobremueble, armarios con paneles con relieve, puertas de armario blancas, encimera de cuarcita, salpicadero blanco, electrodomésticos negros, suelo de madera clara y dos o más islas
1.868 ideas para cocinas con electrodomésticos negros y dos o más islas
1