438 ideas para cocinas con electrodomésticos de colores
Filtrar por
Presupuesto
Ordenar por:Popular hoy
41 - 60 de 438 fotos
Artículo 1 de 3
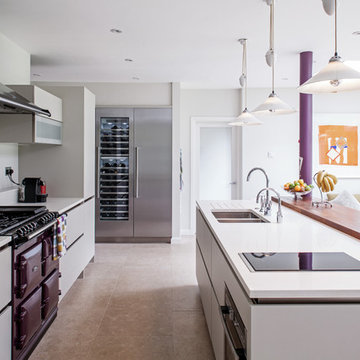
Ejemplo de cocina actual abierta con fregadero de doble seno, armarios con paneles lisos, puertas de armario grises, electrodomésticos de colores, una isla y barras de cocina
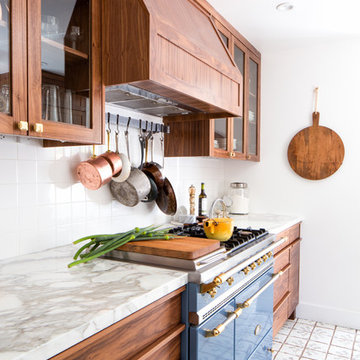
Designed by Distinctive Kitchens Seattle.
For the Admiral Tudor kitchen, we wanted a rich, textured feel with exquisite detail and carefully considered construction. The custom walnut cabinetry plays beautifully with the Lacanche range in Armor, and the simple backsplash allows the calacatta marble countertop to take top billing The end result is one of the most unique, gorgeous and functional kitchens we've ever designed.
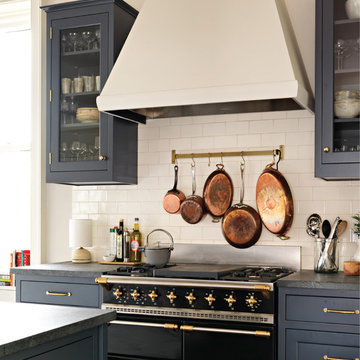
This kitchen was designed by Bilotta senior designer, Randy O’Kane, CKD with (and for) interior designer Blair Harris. The apartment is located in a turn-of-the-20th-century Manhattan brownstone and the kitchen (which was originally at the back of the apartment) was relocated to the front in order to gain more light in the heart of the home. Blair really wanted the cabinets to be a dark blue color and opted for Farrow & Ball’s “Railings”. In order to make sure the space wasn’t too dark, Randy suggested open shelves in natural walnut vs. traditional wall cabinets along the back wall. She complemented this with white crackled ceramic tiles and strips of LED lights hidden under the shelves, illuminating the space even more. The cabinets are Bilotta’s private label line, the Bilotta Collection, in a 1” thick, Shaker-style door with walnut interiors. The flooring is oak in a herringbone pattern and the countertops are Vermont soapstone. The apron-style sink is also made of soapstone and is integrated with the countertop. Blair opted for the trending unlacquered brass hardware from Rejuvenation’s “Massey” collection which beautifully accents the blue cabinetry and is then repeated on both the “Chagny” Lacanche range and the bridge-style Waterworks faucet.
The space was designed in such a way as to use the island to separate the primary cooking space from the living and dining areas. The island could be used for enjoying a less formal meal or as a plating area to pass food into the dining area.
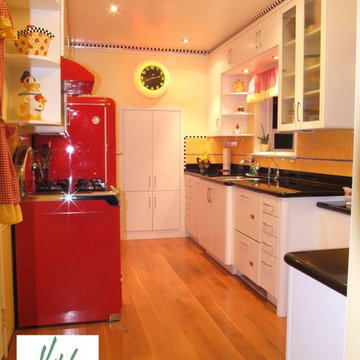
This was a fun re-model with a fun-loving homeowner. Know locally as 'the 50's guy' the homeowner wanted his kitchen to reflect his passion for that decade. Using Northstar appliances from Elmira Stove Works was just the beginning. We complemented the bright red of the appliances with white cabinets and black counters. The homeowner then added the yellow walls and detailed tile work to finish it off. photo: James DeBrauwere
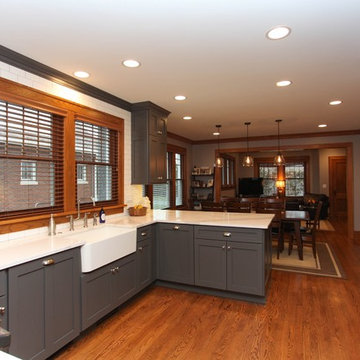
This kitchen has an urban farmhouse feel with the gray custom cabinets, white farmhouse sink and the white subway tile backsplash. The subway tile here was meant to stand out a bit here so a gray grout was chosen to help distinguish each individual tile.
Photography by Janee Hartman.
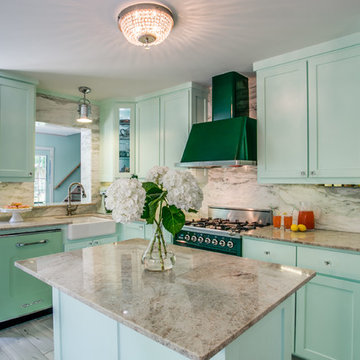
Mint green and retro appliances marry beautifully in this charming and colorful 1950's inspired kitchen. Featuring a White Jade Onyx backsplash and Chateaux Blanc Quartzite countertop, this retro kitchen is sure to take you down memory lane.
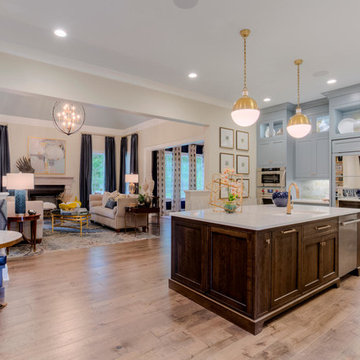
-Custom beaded inset cabinetry by Prestige Cabinets; finished in Benjamin Moore's "Cloudy Sky"
-Island Countertop - Vicostone Carerra Quartz
*Interior Design by Jennifer Stoner of Jennifer Stoner Interiors http://www.houzz.com/pro/jstoner/jennifer-stoner-interiors
*Photography by Bryan Chavez
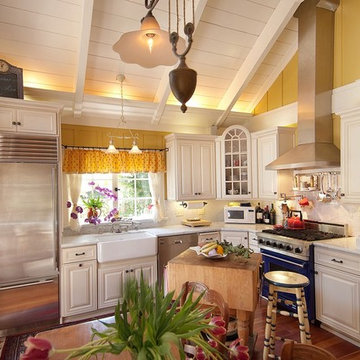
Diseño de cocinas en L tradicional pequeña con electrodomésticos de colores, fregadero sobremueble, armarios con rebordes decorativos, puertas de armario blancas, encimera de mármol, salpicadero blanco, salpicadero de losas de piedra, suelo de madera en tonos medios y una isla
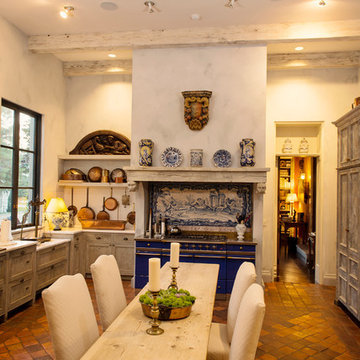
Antique elements blend seamlessly with modern conveniences in this extraordinary kitchen. Beautifully patinated custom stains and decorative paint treatments are used as finishes throughout, and the floor is constructed from reclaimed antique terra cotta pavers. Tuscan Villa-inspired home in Nashville | Architect: Brian O’Keefe Architect, P.C. | Interior Designer: Mary Spalding | Photographer: Alan Clark
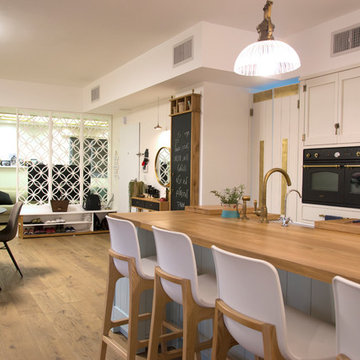
Gal Medzini
Modelo de cocina contemporánea grande abierta con fregadero sobremueble, puertas de armario azules, encimera de madera, electrodomésticos de colores, suelo de madera clara y una isla
Modelo de cocina contemporánea grande abierta con fregadero sobremueble, puertas de armario azules, encimera de madera, electrodomésticos de colores, suelo de madera clara y una isla
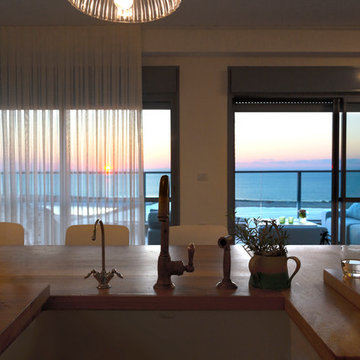
Gal Medzini
Modelo de cocina actual grande abierta con fregadero sobremueble, puertas de armario azules, encimera de madera, electrodomésticos de colores, suelo de madera clara y una isla
Modelo de cocina actual grande abierta con fregadero sobremueble, puertas de armario azules, encimera de madera, electrodomésticos de colores, suelo de madera clara y una isla
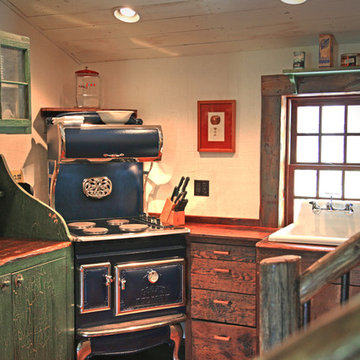
This MossCreek custom designed family retreat features several historically authentic and preserved log cabins that were used as the basis for the design of several individual homes. MossCreek worked closely with the client to develop unique new structures with period-correct details from a remarkable collection of antique homes, all of which were disassembled, moved, and then reassembled at the project site. This project is an excellent example of MossCreek's ability to incorporate the past in to a new home for the ages. Photo by Erwin Loveland
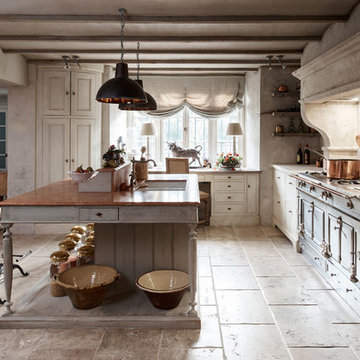
A HOME THAT APPEALS TO ALL THE SENSES
Inspired by this client's passion for sights, smells and love of 18th Century Belgian interiors, this incredible London home has astonishing attention to detail, incredible flair and an overwhelming commitment to long-held design concept.
The main kitchen design included a bespoke La Cornue Château range cooker, sourcing a magnificent Louis XIV mantel from France, creating a beautiful writing desk with aged oak surface, a curved full high cupboard with TV storage and a fabulous island centrepiece with beautiful turned pilaster legs, open cutlery storage and marble surface.
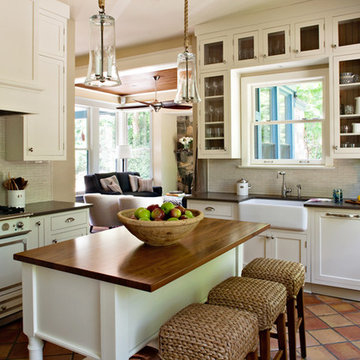
Featuring Dura Supreme Cabinetry
Imagen de cocinas en L de estilo de casa de campo de tamaño medio con fregadero sobremueble, armarios con paneles empotrados, puertas de armario blancas, encimera de madera, salpicadero de azulejos de vidrio, electrodomésticos de colores, suelo de baldosas de terracota y una isla
Imagen de cocinas en L de estilo de casa de campo de tamaño medio con fregadero sobremueble, armarios con paneles empotrados, puertas de armario blancas, encimera de madera, salpicadero de azulejos de vidrio, electrodomésticos de colores, suelo de baldosas de terracota y una isla
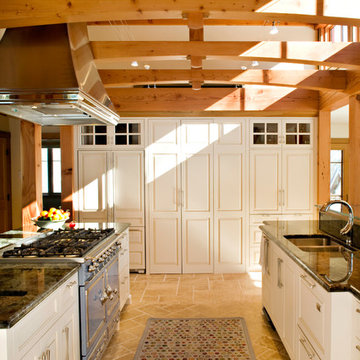
Foto de cocina clásica con fregadero bajoencimera, armarios con paneles con relieve, puertas de armario blancas, encimera de granito, electrodomésticos de colores, suelo de baldosas de cerámica, dos o más islas y suelo beige
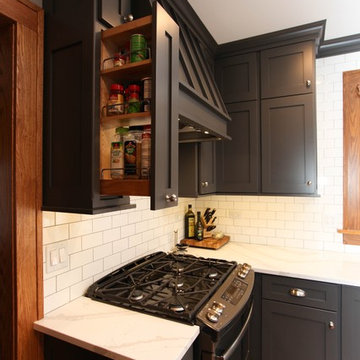
This spice pullout is a great use of the small space to the side of the range hood. It makes for easy access to a variety of spices while cooking.
Photography by Janee Hartman.
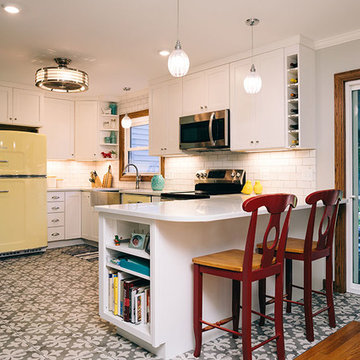
The owners of this 1930’s craftsman home in West Lafayette were ready to fall in love with their home all over again. To do so, they had to remove the giraffe-inspired flooring, dated wallpaper, and stucco soffits. Beyond the aesthetic appeal of a retro style kitchen design, these homeowners turned to Riverside Construction to plan their kitchen remodel for maximum efficiency—to create useful and efficient storage space, larger countertops, and improve traffic flow.
This complete kitchen gut and remodel involved tearing down walls, including removing a small partition near the stove, to gain much needed square footage. The existing peninsula was relocated to the opposite side of the kitchen, and the range and refrigerator exchanged places for improved functionality. White Shaker style Wellborn cabinets, yellow Retro “Big Chill” appliances and a retro pendant light/fan combo by Fanimation rounded out this bright and airy kitchen remodel.
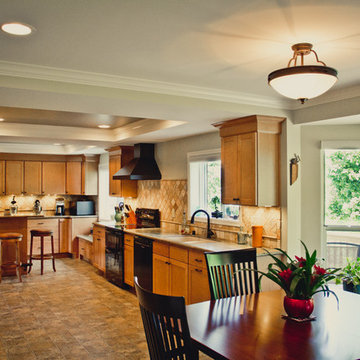
Kyle Cannon
Diseño de cocina clásica grande con fregadero bajoencimera, armarios estilo shaker, puertas de armario de madera clara, salpicadero beige, salpicadero de azulejos de piedra, electrodomésticos de colores, suelo vinílico, una isla y encimera de acrílico
Diseño de cocina clásica grande con fregadero bajoencimera, armarios estilo shaker, puertas de armario de madera clara, salpicadero beige, salpicadero de azulejos de piedra, electrodomésticos de colores, suelo vinílico, una isla y encimera de acrílico
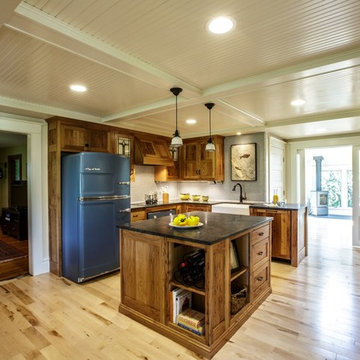
James Netz Photography
Diseño de cocina de estilo de casa de campo con fregadero sobremueble, armarios estilo shaker, puertas de armario de madera oscura, encimera de granito, salpicadero blanco, salpicadero con mosaicos de azulejos, electrodomésticos de colores, suelo de madera clara y una isla
Diseño de cocina de estilo de casa de campo con fregadero sobremueble, armarios estilo shaker, puertas de armario de madera oscura, encimera de granito, salpicadero blanco, salpicadero con mosaicos de azulejos, electrodomésticos de colores, suelo de madera clara y una isla
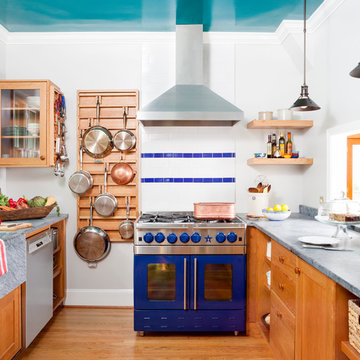
Diseño de cocina clásica renovada sin isla con fregadero sobremueble, puertas de armario de madera oscura, encimera de cemento, salpicadero multicolor, electrodomésticos de colores, suelo de madera en tonos medios y suelo naranja
438 ideas para cocinas con electrodomésticos de colores
3