91.981 ideas para cocinas con electrodomésticos de acero inoxidable y suelo de baldosas de porcelana
Filtrar por
Presupuesto
Ordenar por:Popular hoy
181 - 200 de 91.981 fotos
Artículo 1 de 3
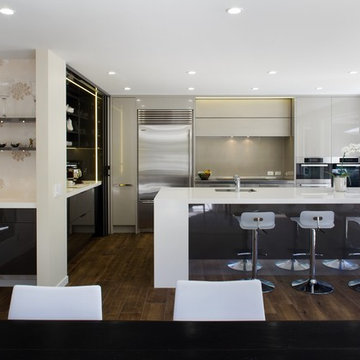
The clients enjoy entertaining and wanted to still connect to their guests while cooking and coffee-making. Three key zones were created in this renovation: the coffee and drinks station, a sculptured island and the cooking zone.
Photographer: Jamie Cobel

Base magic corner to maximize storage options in your kitchen. All inset cabinets by Wood-Mode 42. Featuring the Alexandria Recessed door style on Opaque Putty finish.

Our client was undertaking a major renovation and extension of their large Edwardian home and wanted to create a Hamptons style kitchen, with a specific emphasis on catering for their large family and the need to be able to provide a large entertaining area for both family gatherings and as a senior executive of a major company the need to entertain guests at home. It was a real delight to have such an expansive space to work with to design this kitchen and walk-in-pantry and clients who trusted us implicitly to bring their vision to life. The design features a face-frame construction with shaker style doors made in solid English Oak and then finished in two-pack satin paint. The open grain of the oak timber, which lifts through the paint, adds a textural and visual element to the doors and panels. The kitchen is topped beautifully with natural 'Super White' granite, 4 slabs of which were required for the massive 5.7m long and 1.3m wide island bench to achieve the best grain match possible throughout the whole length of the island. The integrated Sub Zero fridge and 1500mm wide Wolf stove sit perfectly within the Hamptons style and offer a true chef's experience in the home. A pot filler over the stove offers practicality and convenience and adds to the Hamptons style along with the beautiful fireclay sink and bridge tapware. A clever wet bar was incorporated into the far end of the kitchen leading out to the pool with a built in fridge drawer and a coffee station. The walk-in pantry, which extends almost the entire length behind the kitchen, adds a secondary preparation space and unparalleled storage space for all of the kitchen gadgets, cookware and serving ware a keen home cook and avid entertainer requires.
Designed By: Rex Hirst
Photography By: Tim Turner

The concept of a modern design was created through the use of two-toned acrylic Grabill cabinets, stainless appliances, quartz countertops and a glass tile backsplash.
The simple stainless hood installed in front of large format Porcelanosa tile creates a striking focal point, while a monochromatic color palette of grays and whites achieve the feel of a cohesive and airy space.
Additionally, ample amounts of artificial light, was designed to keep this kitchen bright and inviting.

This home was designed by Contour Interior Design, LLC-Nina Magon and Built by Capital Builders. This picture is the property of Contour Interior Design-Nina Magon.
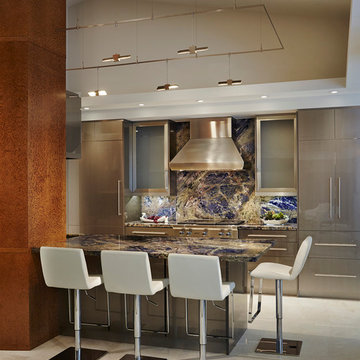
Brantley Photography, Kitchen
Project Featured in Florida Design 25th Anniversary Edition
Modelo de cocina contemporánea con armarios con paneles lisos, puertas de armario grises, electrodomésticos de acero inoxidable, península, encimera de granito, salpicadero azul, salpicadero de losas de piedra y suelo de baldosas de porcelana
Modelo de cocina contemporánea con armarios con paneles lisos, puertas de armario grises, electrodomésticos de acero inoxidable, península, encimera de granito, salpicadero azul, salpicadero de losas de piedra y suelo de baldosas de porcelana
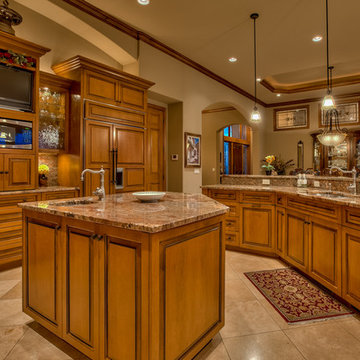
Home Built by Arjay Builders, Inc.
Photo by Amoura Productions
Cabinetry Provided by Eurowood Cabinetry, Inc.
Modelo de cocina tradicional grande con fregadero bajoencimera, armarios con paneles empotrados, puertas de armario de madera oscura, encimera de granito, salpicadero marrón, salpicadero de losas de piedra, electrodomésticos de acero inoxidable, suelo de baldosas de porcelana, dos o más islas y suelo beige
Modelo de cocina tradicional grande con fregadero bajoencimera, armarios con paneles empotrados, puertas de armario de madera oscura, encimera de granito, salpicadero marrón, salpicadero de losas de piedra, electrodomésticos de acero inoxidable, suelo de baldosas de porcelana, dos o más islas y suelo beige
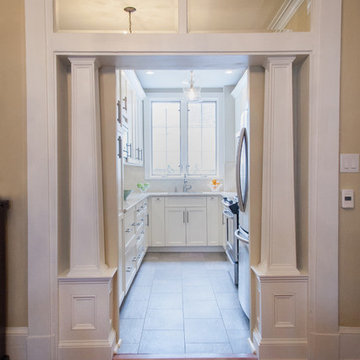
Entry way to kitchen from Dining Room
Diseño de cocinas en U clásico renovado pequeño cerrado sin isla con fregadero bajoencimera, armarios con paneles empotrados, puertas de armario blancas, encimera de granito, salpicadero blanco, salpicadero de azulejos de piedra, electrodomésticos de acero inoxidable y suelo de baldosas de porcelana
Diseño de cocinas en U clásico renovado pequeño cerrado sin isla con fregadero bajoencimera, armarios con paneles empotrados, puertas de armario blancas, encimera de granito, salpicadero blanco, salpicadero de azulejos de piedra, electrodomésticos de acero inoxidable y suelo de baldosas de porcelana

Kitchen features all Wood-Mode cabinets. Perimeter features the Vanguard Plus door style on Plain Sawn Walnut. Storage wall features large pull-out pantry. Flooring by Porcelanosa, Rapid Gris.
All pictures are copyright Wood-Mode. For promotional use only.
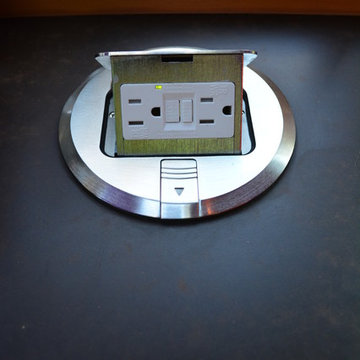
This project was for a house located in the Capital Hill neighborhood of Seattle. The homeowner was interested in building a new addition to house a large kitchen, convert the old kitchen to an office space, add a 'smart car' garage and rebuild the front porch. The home was a large load bearing masonry structure which made the construction
Design: Heidi Helgeson, H2D Architecture + Design
Build: Carlisle Classic Homes
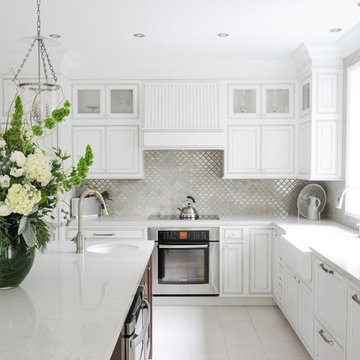
In this serene family home we worked in a palette of soft gray/blues and warm walnut wood tones that complimented the clients' collection of original South African artwork. We happily incorporated vintage items passed down from relatives and treasured family photos creating a very personal home where this family can relax and unwind. In the kitchen we consulted on the layout and finishes including cabinetry finish, tile floors, countertops, backsplash, furniture and accessories with stunning results. Interior Design by Lori Steeves of Simply Home Decorating Inc. Photos by Tracey Ayton Photography.
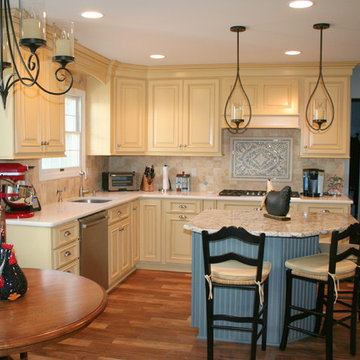
Royal Kitchen Corp
Diseño de cocina campestre de tamaño medio con fregadero bajoencimera, armarios con paneles con relieve, puertas de armario amarillas, encimera de cuarcita, salpicadero beige, electrodomésticos de acero inoxidable, suelo de baldosas de porcelana y una isla
Diseño de cocina campestre de tamaño medio con fregadero bajoencimera, armarios con paneles con relieve, puertas de armario amarillas, encimera de cuarcita, salpicadero beige, electrodomésticos de acero inoxidable, suelo de baldosas de porcelana y una isla
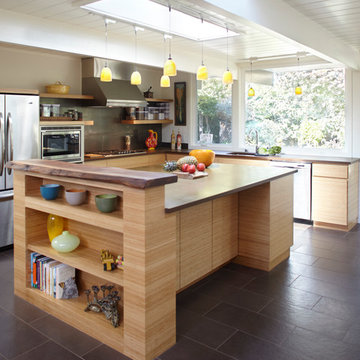
Modelo de cocinas en L retro de tamaño medio con armarios con paneles lisos, puertas de armario de madera clara, salpicadero verde, electrodomésticos de acero inoxidable, fregadero bajoencimera, encimera de madera, salpicadero de losas de piedra, suelo de baldosas de porcelana, una isla, suelo negro y encimeras marrones
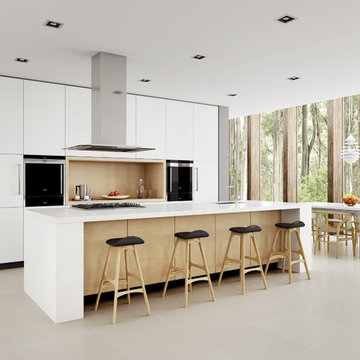
Dan Kitchens Australia Pty Ltd
Foto de cocina comedor escandinava de tamaño medio con fregadero encastrado, puertas de armario blancas, encimera de cuarzo compacto, electrodomésticos de acero inoxidable, suelo de baldosas de porcelana y una isla
Foto de cocina comedor escandinava de tamaño medio con fregadero encastrado, puertas de armario blancas, encimera de cuarzo compacto, electrodomésticos de acero inoxidable, suelo de baldosas de porcelana y una isla
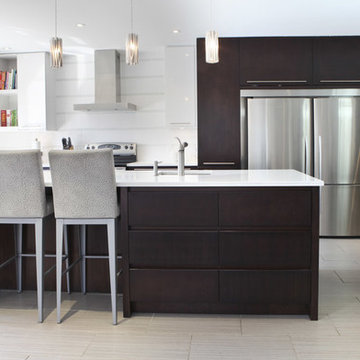
In this large designed kitchen, modernism and linearity are put forward. On the backsplash and on the floor, we can find the line, which is an important element of the concept. The contrast between the white quartz countertop and the very dark brown cabinets makes the room dynamic and captivating. The upper cabinets, with a white glossy finish, reflect light and illuminate the room
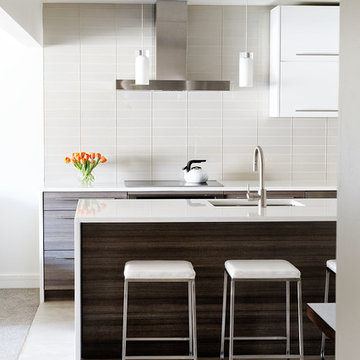
Full height glass tile and polished resin upper cabinets create a clean, bright look in the kitchen.
Imagen de cocina moderna de tamaño medio con armarios con paneles lisos, salpicadero blanco, fregadero bajoencimera, encimera de acrílico, electrodomésticos de acero inoxidable, una isla, suelo de baldosas de porcelana, salpicadero de azulejos de vidrio y puertas de armario de madera en tonos medios
Imagen de cocina moderna de tamaño medio con armarios con paneles lisos, salpicadero blanco, fregadero bajoencimera, encimera de acrílico, electrodomésticos de acero inoxidable, una isla, suelo de baldosas de porcelana, salpicadero de azulejos de vidrio y puertas de armario de madera en tonos medios
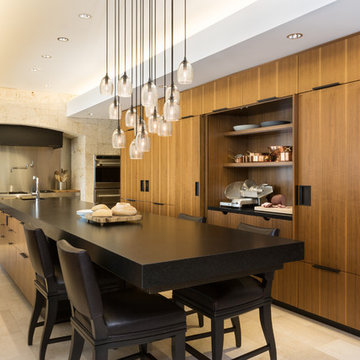
Sophisticated yet warm modern kitchen for Miami family - this was a winner of Regional Subzero/Wolf award for kitchen design.
Claudia Uribe Photography
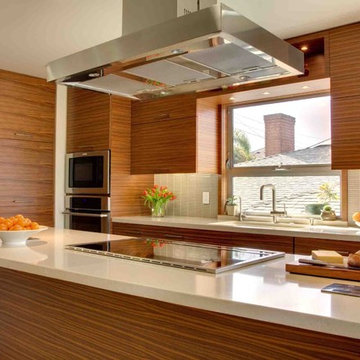
This highly customized kitchen was designed in such a way to make use of as much space as possible in an elegant and modern way. The combination of walnut veneer cabinets and buttermilk caesarstone countertops creates contrast in a subtle and eye catching way. The angled island adds dimension and intrigue to the design, as well as creates a solution for seating at the island.

A 19th century Japanese Mizuya is wall mounted and split into two sections to act as upper and lower cabinets. Custom cabinetry mimic the style of the client's prized tonsu chest in the adjacent dining room

Imagen de cocinas en U tradicional renovado de tamaño medio con fregadero sobremueble, armarios estilo shaker, puertas de armario blancas, encimera de cuarzo compacto, salpicadero verde, salpicadero de azulejos de cerámica, electrodomésticos de acero inoxidable, suelo de baldosas de porcelana, una isla, suelo gris y encimeras blancas
91.981 ideas para cocinas con electrodomésticos de acero inoxidable y suelo de baldosas de porcelana
10