26.425 ideas para cocinas con encimera de madera y electrodomésticos de acero inoxidable
Filtrar por
Presupuesto
Ordenar por:Popular hoy
1 - 20 de 26.425 fotos
Artículo 1 de 3

Bright, open and airy
Knocking through a few rooms to create a large open-plan area, the owners of this sleek kitchen wanted to create a free, fluid space that made the kitchen the unequivocal hub of the home whilst at the same time stylistically linking to the rest of the property.
We were tasked with creating a large open-plan kitchen and dining area that also leads through to a cosy snug, ideal for relaxing after a hard afternoon over the Aga!! The owners gave us creative control in the space, so with a loose rein and a clear head we fashioned a faultless kitchen complete with a large central island, a sunken sink and Quooker tap.
For optimum storage (and a dash of style) we built a number of large larders, one of which cleverly conceals a television, as well as a false chimney surround to frame the Aga and a bespoke drinks unit.
All the units are hand-crafted from Quebec Yellow Timber and hand-painted in Zoffany ‘Smoke’ and ‘Elephant Gray’ Walnut worktops, with Silestone ‘Lagoon’ Worktops around the outside and American Black Walnut on the island.
Photo: Chris Ashwin

Polly Eltes
Imagen de cocina actual grande cerrada con armarios estilo shaker, puertas de armario grises, encimera de madera, electrodomésticos de acero inoxidable, una isla y barras de cocina
Imagen de cocina actual grande cerrada con armarios estilo shaker, puertas de armario grises, encimera de madera, electrodomésticos de acero inoxidable, una isla y barras de cocina

This Cape Cod kitchen with wood countertops underwent an enormous transformation that added 75 square feet and relocated all three legs of the work triangle: sink, refrigerator, and range. To accommodate traffic flow through the space, the upper corner of the kitchen was made into a pantry/baking center, and the remaining space was used to create the work triangle. The look of the cabinets was kept simple, but small flourishes such as crown molding throughout the room and staggered cabinet heights add visual interest. Some of the cabinets include glass doors with grids that match the windows, helping to pull together the design as a whole. Jenerik Images Photography

Adrian Gregorutti
Foto de cocinas en U tradicional abierto con electrodomésticos de acero inoxidable, encimera de madera, puertas de armario blancas, armarios estilo shaker, salpicadero metalizado, salpicadero de metal, fregadero bajoencimera, una isla, suelo de madera oscura y barras de cocina
Foto de cocinas en U tradicional abierto con electrodomésticos de acero inoxidable, encimera de madera, puertas de armario blancas, armarios estilo shaker, salpicadero metalizado, salpicadero de metal, fregadero bajoencimera, una isla, suelo de madera oscura y barras de cocina
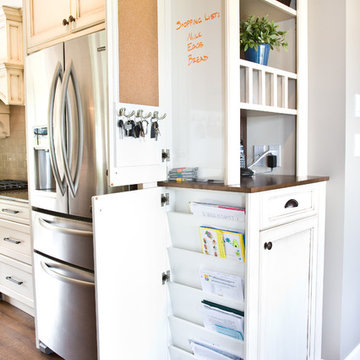
This cabinet was custom designed by us with the homeowner who has a very busy family life and needed to keep everything organized and in one place! We are very proud of our creative designers; as well as our talented shop team for making our ideas a reality!
Custom Cabinetry: Starline Cabinets

Modelo de cocinas en L clásica renovada pequeña sin isla con despensa, armarios con paneles lisos, puertas de armario verdes, encimera de madera, salpicadero blanco, salpicadero de mármol, electrodomésticos de acero inoxidable, suelo de madera clara, suelo marrón y encimeras marrones

На небольшом пространстве удалось уместить полноценную кухню с барной стойкой. Фартук отделан терраццо
Ejemplo de cocina escandinava pequeña con fregadero de un seno, armarios con paneles lisos, puertas de armarios rosa, encimera de madera, salpicadero multicolor, salpicadero de azulejos de porcelana, electrodomésticos de acero inoxidable, suelo de madera en tonos medios, suelo marrón y encimeras marrones
Ejemplo de cocina escandinava pequeña con fregadero de un seno, armarios con paneles lisos, puertas de armarios rosa, encimera de madera, salpicadero multicolor, salpicadero de azulejos de porcelana, electrodomésticos de acero inoxidable, suelo de madera en tonos medios, suelo marrón y encimeras marrones
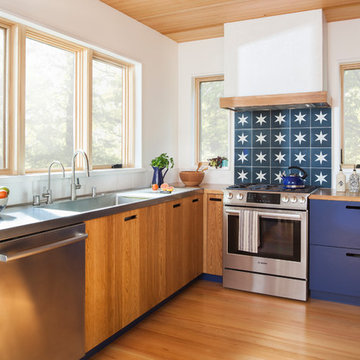
Helynn Ospina
Foto de cocinas en L nórdica con fregadero integrado, armarios con paneles lisos, puertas de armario azules, encimera de madera, salpicadero azul, electrodomésticos de acero inoxidable, suelo de madera en tonos medios, suelo marrón y encimeras marrones
Foto de cocinas en L nórdica con fregadero integrado, armarios con paneles lisos, puertas de armario azules, encimera de madera, salpicadero azul, electrodomésticos de acero inoxidable, suelo de madera en tonos medios, suelo marrón y encimeras marrones

Ejemplo de cocinas en L de estilo de casa de campo grande con fregadero sobremueble, armarios estilo shaker, puertas de armario blancas, encimera de madera, salpicadero blanco, salpicadero de azulejos tipo metro, electrodomésticos de acero inoxidable, suelo de madera en tonos medios, una isla, suelo marrón y encimeras marrones

Diseño de cocinas en U mediterráneo grande con armarios estilo shaker, puertas de armario azules, encimera de madera, salpicadero multicolor, electrodomésticos de acero inoxidable, una isla, fregadero sobremueble, suelo de baldosas de terracota y encimeras marrones
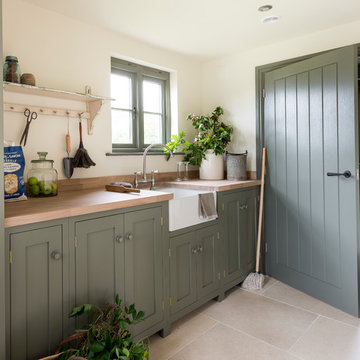
Ejemplo de cocina lineal de estilo de casa de campo con fregadero sobremueble, armarios estilo shaker, puertas de armario verdes, encimera de madera y electrodomésticos de acero inoxidable

Garrett Buell
Modelo de cocina lineal de estilo americano pequeña abierta con fregadero de doble seno, armarios con paneles lisos, puertas de armario blancas, encimera de madera, electrodomésticos de acero inoxidable y suelo de madera en tonos medios
Modelo de cocina lineal de estilo americano pequeña abierta con fregadero de doble seno, armarios con paneles lisos, puertas de armario blancas, encimera de madera, electrodomésticos de acero inoxidable y suelo de madera en tonos medios
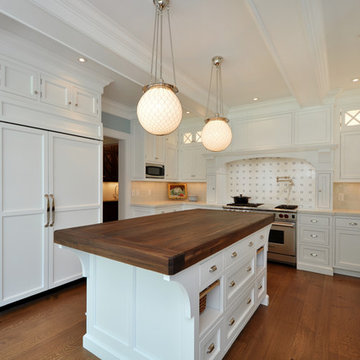
Modelo de cocina tradicional con encimera de madera y electrodomésticos de acero inoxidable

Ejemplo de cocina contemporánea con encimera de madera, armarios con paneles con relieve, puertas de armario blancas, salpicadero multicolor y electrodomésticos de acero inoxidable
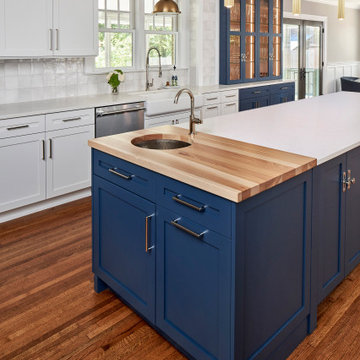
© Lassiter Photography | ReVisionCharlotte.com
Imagen de cocinas en L clásica renovada grande abierta con fregadero sobremueble, armarios estilo shaker, puertas de armario azules, encimera de madera, salpicadero blanco, salpicadero de azulejos de cerámica, electrodomésticos de acero inoxidable, suelo de madera en tonos medios, una isla, suelo marrón y encimeras marrones
Imagen de cocinas en L clásica renovada grande abierta con fregadero sobremueble, armarios estilo shaker, puertas de armario azules, encimera de madera, salpicadero blanco, salpicadero de azulejos de cerámica, electrodomésticos de acero inoxidable, suelo de madera en tonos medios, una isla, suelo marrón y encimeras marrones

Imagen de cocina marinera de tamaño medio con armarios estilo shaker, puertas de armario blancas, encimera de madera, electrodomésticos de acero inoxidable, suelo de madera en tonos medios, una isla, suelo marrón, encimeras marrones y machihembrado

Farm house sink, Wooden cabinets and hardwood flooring. Mixing Contemporary design with rustic finishes, this galley kitchen gives off a modern feel while still maintaining a Western décor.
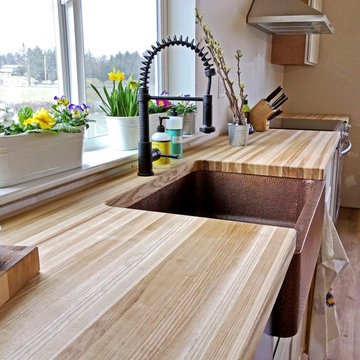
"My ash countertops came out gorgeous and I’m really pleased with the quality and craftsmanship delivered by the Hardwood Lumber Company. They are very sturdy and the wood strips are all full-length. They also made sure to swap the grain angle of each piece to minimize warping. I chose unfinished wood and used walnut oil on them after installation- it really brought out a lot of character in the wood and made them even more lovely." Laurel

This small house needed a makeover to be suitable for a family of four, therefore the original layout has been changed in such way that the hall entrance and kitchen are fully optimized spaces. We opted for a glass brick wall to let the light flow between the entrance and kitchen and maximize perception of space, on both sides. All furniture in the hall area and in the kitchen goes up to the ceiling in order to create extra storage space, whilst in the living room there is large storage space under the stairs, without taking any space from the room. What is left in sight is light, airy furniture in white and woody textures and a touch of green moss used as decoration.

A Large walk - in pantry takes a big load off the kitchen storage needs in this near-net-zero custom built home built by Meadowlark Design + Build in Ann Arbor, Michigan. Architect: Architectural Resource, Photography: Joshua Caldwell
26.425 ideas para cocinas con encimera de madera y electrodomésticos de acero inoxidable
1