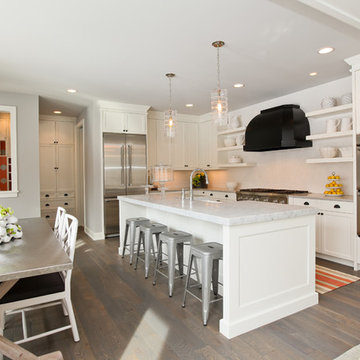2.473 ideas para cocinas con electrodomésticos de acero inoxidable
Filtrar por
Presupuesto
Ordenar por:Popular hoy
41 - 60 de 2473 fotos
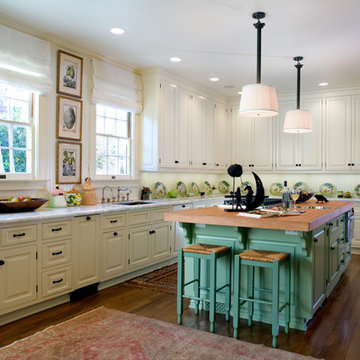
Originally in this space there was a small kitchen, back hallway to the porte-cochere, rear staircase, pantry and maid’s room. It was all opened up to make this one large kitchen/living area, a very inviting area in which to cook, dine, and relax.

In this contemporary kitchen, we chose to use concrete counter tops through out. The back splash is a glass wine color mosaic tile. The flooring has a wine color back ground with a hint of silver which is reflective.

This lovely home sits in one of the most pristine and preserved places in the country - Palmetto Bluff, in Bluffton, SC. The natural beauty and richness of this area create an exceptional place to call home or to visit. The house lies along the river and fits in perfectly with its surroundings.
4,000 square feet - four bedrooms, four and one-half baths
All photos taken by Rachael Boling Photography
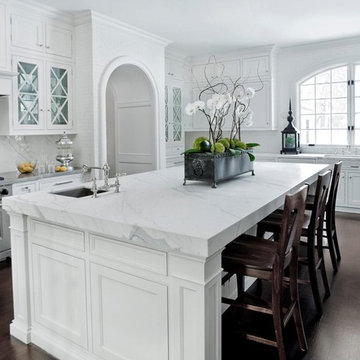
Foto de cocina tradicional con armarios con rebordes decorativos, electrodomésticos de acero inoxidable, encimera de mármol, puertas de armario blancas, salpicadero blanco, encimeras grises y barras de cocina

Open shelving at the end of this large island helps lighten the visual weight of the piece, as well as providing easy access to cookbooks and other commonly used kitchen pieces. Learn more about the Normandy Remodeling Designer, Stephanie Bryant, who created this kitchen: http://www.normandyremodeling.com/stephaniebryant/
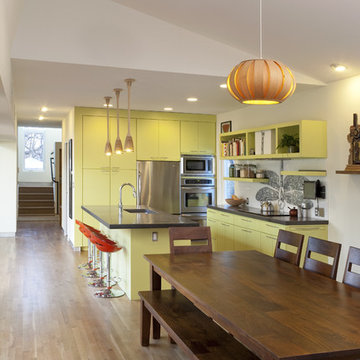
Photography by Whit Preston
Foto de cocina comedor estrecha contemporánea con electrodomésticos de acero inoxidable, encimera de cemento, fregadero bajoencimera, armarios con paneles lisos y puertas de armario verdes
Foto de cocina comedor estrecha contemporánea con electrodomésticos de acero inoxidable, encimera de cemento, fregadero bajoencimera, armarios con paneles lisos y puertas de armario verdes
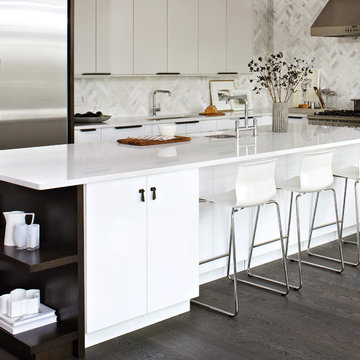
Photo by Virginia Macdonald Photographer Inc.
http://www.virginiamacdonald.com/
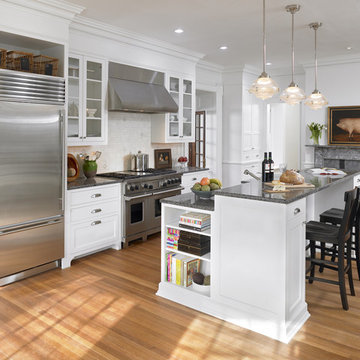
In this restoration, the kitchen was relocated into what had been the formal dining room.
Photo: Jeffrey Totaro
Modelo de cocina tradicional con armarios tipo vitrina, electrodomésticos de acero inoxidable y barras de cocina
Modelo de cocina tradicional con armarios tipo vitrina, electrodomésticos de acero inoxidable y barras de cocina
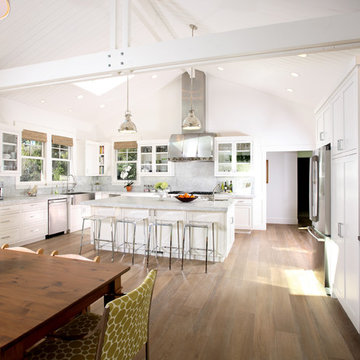
Ejemplo de cocina tradicional con armarios tipo vitrina, salpicadero blanco, salpicadero de losas de piedra, fregadero sobremueble, puertas de armario blancas, electrodomésticos de acero inoxidable y barras de cocina
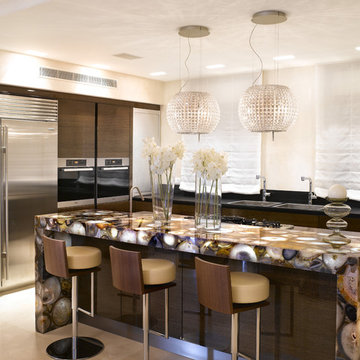
Natural Agate Kitchen Island
Ejemplo de cocina actual con electrodomésticos de acero inoxidable, encimeras multicolor y barras de cocina
Ejemplo de cocina actual con electrodomésticos de acero inoxidable, encimeras multicolor y barras de cocina
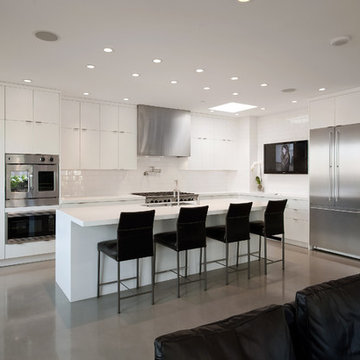
Aaron Leitz Fine Photography
Imagen de cocinas en L moderna abierta con electrodomésticos de acero inoxidable, armarios con paneles lisos, puertas de armario blancas, encimera de acrílico, salpicadero blanco, salpicadero de azulejos de cerámica, suelo de cemento, una isla y barras de cocina
Imagen de cocinas en L moderna abierta con electrodomésticos de acero inoxidable, armarios con paneles lisos, puertas de armario blancas, encimera de acrílico, salpicadero blanco, salpicadero de azulejos de cerámica, suelo de cemento, una isla y barras de cocina
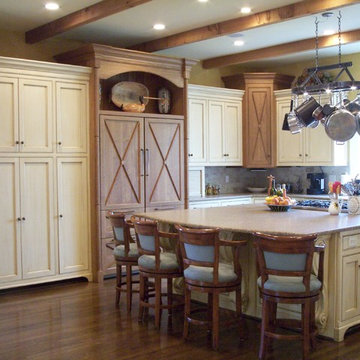
Traditional Kitchen Remodel, features painted & glazed beaded-inset cabinetry with rift & quartered oak accents in stylized X door design.
Modelo de cocina clásica con armarios con rebordes decorativos, fregadero bajoencimera, encimera de granito, salpicadero beige, salpicadero de azulejos de piedra, electrodomésticos de acero inoxidable y barras de cocina
Modelo de cocina clásica con armarios con rebordes decorativos, fregadero bajoencimera, encimera de granito, salpicadero beige, salpicadero de azulejos de piedra, electrodomésticos de acero inoxidable y barras de cocina
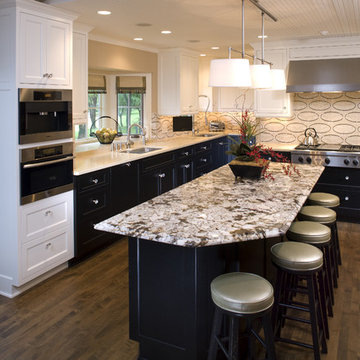
When the family of five moved into this lakeside home on Lake Minnetonka, a gourmet kitchen was in order. Their interior designer, Brandi Hagen of Eminent Interior Design transformed the all –white room by melding a traditional tile backsplash, beautifully light-stained maple floors, a bead-board ceiling with a contemporary black and white color scheme. The original white upper cabinets remain light and airy in contrast to the elegant, black lower cabinets and appliances. The tile backsplash and center-island granite features incorporate all colors to unify the interior designed space.
To learn more about this space, link to Eminent Design's website: http://eminentid.com/featured-work/kitchen-design-minneapolis-lake-home/case_study
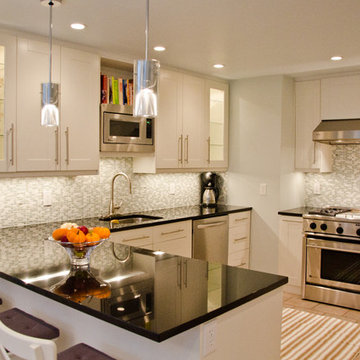
Rajni Alex Design offers a full array of design services: from full service interior design and project management to e-design consultation. We are New York based - but will travel and consult worldwide through our new RAD E-Design Services. The emphasis is to create distinctive and welcoming homes that reflect the clients' lifestyle and personalities.
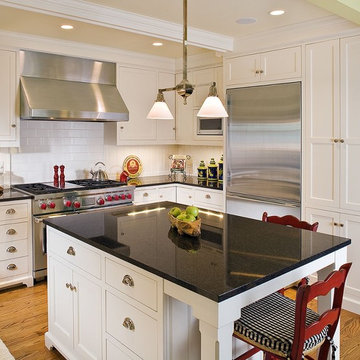
Matt Schmitt Photography
Foto de cocina clásica de tamaño medio con electrodomésticos de acero inoxidable, fregadero sobremueble, armarios estilo shaker, puertas de armario blancas, salpicadero blanco, salpicadero de azulejos tipo metro, suelo de madera clara, una isla, encimeras negras y barras de cocina
Foto de cocina clásica de tamaño medio con electrodomésticos de acero inoxidable, fregadero sobremueble, armarios estilo shaker, puertas de armario blancas, salpicadero blanco, salpicadero de azulejos tipo metro, suelo de madera clara, una isla, encimeras negras y barras de cocina
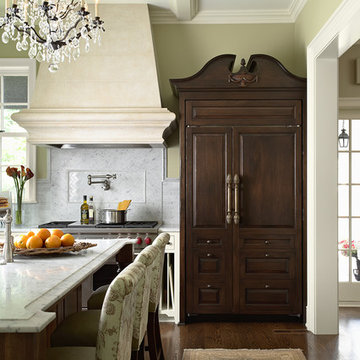
A recent kitchen and master bath renovation completed by John Kraemer & Sons. Located in St. Paul, MN.
Photography: Susan Gilmore
Ejemplo de cocina clásica con electrodomésticos de acero inoxidable, encimera de mármol y barras de cocina
Ejemplo de cocina clásica con electrodomésticos de acero inoxidable, encimera de mármol y barras de cocina
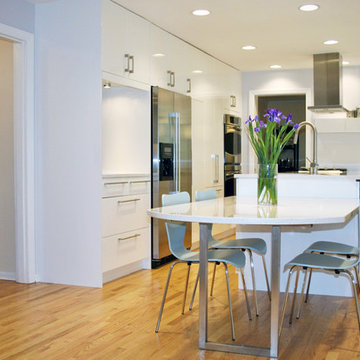
Foto de cocina minimalista cerrada con electrodomésticos de acero inoxidable, armarios con paneles lisos, puertas de armario blancas, fregadero bajoencimera, encimera de cuarzo compacto y barras de cocina

The original doors to the outdoor courtyard were very plain being that it was originally a servants kitchen. You can see out the far right kitchen window the roofline of the conservatory which had a triple set of arched stained glass transom windows. My client wanted a uniformed appearance when viewing the house from the courtyard so we had the new doors designed to match the ones in the conservatory.

Water, water everywhere, but not a drop to drink. Although this kitchen had ample cabinets and countertops, none of it was functional. Tall appliances divided what would have been a functional run of counters. The cooktop was placed at the end of a narrow island. The walk-in pantry jutted into the kitchen reducing the walkspace of the only functional countertop to 36”. There was not enough room to work and still have a walking area behind. Dark corners and cabinets with poor storage rounded out the existing kitchen.
Removing the walk in pantry opened the kitchen and made the adjoining utility room more functional. The space created by removing the pantry became a functional wall of appliances featuring:
• 30” Viking Freezer
• 36” Viking Refrigerator
• 30” Wolf Microwave
• 30” Wolf warming drawer
To minimize a three foot ceiling height change, a custom Uberboten was built to create a horizontal band keeping the focus downward. The Uberboten houses recessed cans and three decorative light fixtures to illuminate the worksurface and seating area.
The Island is functional from all four sides:
• Elevation F: functions as an eating bar for two and as a buffet counter for large parties. Countertop: Ceasarstone Blue Ridge
• Elevation G: 30” deep coffee bar with beverage refrigerator. Custom storage for flavored syrups and coffee accoutrements. Access to the water with the pull out Elkay faucet makes filling the espresso machine a cinch! Countertop: Ceasarstone Canyon Red
• Elevation H: holds the Franke sink, and a cabinet with popup mixer hardware. Countertop: 4” thick endgrain butcherblock maple countertop
• Elevation I: 42” tall and 30” deep cabinets hold a second Wolf oven and a built-in Franke scale Countertop: Ceasarstone in Blue Ridge
The Range Elevation (Elevation B) has 27” deep countertops, the trash compactor, recycling, a 48” Wolf range. Opposing counter surfaces flank of the range:
• Left: Ceasarstone in Canyon Red
• Right: Stainless Steel.
• Backsplash: Copper
What originally was a dysfunctional desk that collected EVERYTHING, now is an attractive, functional 21” deep pantry that stores linen, food, serving pieces and more. The cabinet doors were made from a Zebra-wood-look-alike melamine, the gain runs both horizontally and vertically for a custom design. The end cabinet is a 12” deep message center with cork-board backing and a small work space. Storage below houses phone books and the Lumitron Graphic Eye that controls the light fixtures.
Design Details:
• An Icebox computer to the left of the main sink
• Undercabinet lighting: Xenon
• Plug strip eliminate unsightly outlets in the backsplash
• Cabinets: natural maple accented with espresso stained alder.
2.473 ideas para cocinas con electrodomésticos de acero inoxidable
3
