62 ideas para cocinas con electrodomésticos de acero inoxidable
Filtrar por
Presupuesto
Ordenar por:Popular hoy
1 - 20 de 62 fotos
Artículo 1 de 3

A dynamic and multifaceted entertaining area, this kitchen is the center for family gatherings and its open floor plan is conducive to entertaining. The kitchen was designed to accomodate two cooks, and the small island is the perfect place for food preparation while family and guests interact with the host. The informal dining area was enlarged to create a functional eating area, and the space now incorporates a sliding French door that provides easy access to the new rear deck. Skylights that change color on demand to diminish strong, unwanted sunlight were also incorporated in the revamped dining area. A peninsula area located off of the main kitchen and dining room creates a great space for additional entertaining and storage.
Character cherry cabinetry, tiger wood hardwood flooring, and dry stack running bond slate backsplash make bold statements within the space. The island top is a 3" thick Brazilian cherry end grain top, and the brushed black ash granite countertops elsewhere in the kitchen create a beautiful contrast against the cabinetry. A buffet area was incorporated into the adjoining family room to create a flow from space to space and to provide additional storage and a dry bar. Here the character cherry was maintained in the center part of the cabinetry and is flanked by a knotty maple to add more visual interest. The center backsplash is an onyx slate set in a basketweave pattern which is juxtaposed by cherry bead board on either side.
The use of a variety of natural materials lends itself to the rustic style, while the cabinetry style, decorative light fixtures, and open layout provide the space with a contemporary twist. Here bold statements blend with subtle details to create a warm, welcoming, and eclectic space.
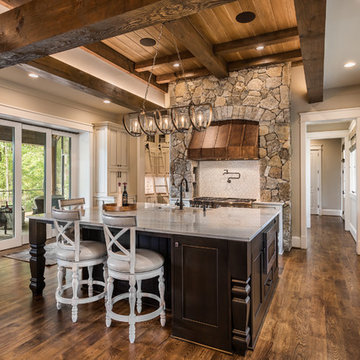
Open kitchen with large island
Ejemplo de cocina rural grande con electrodomésticos de acero inoxidable, una isla, suelo marrón, armarios con paneles empotrados, puertas de armario beige, salpicadero multicolor, suelo de madera oscura y encimeras grises
Ejemplo de cocina rural grande con electrodomésticos de acero inoxidable, una isla, suelo marrón, armarios con paneles empotrados, puertas de armario beige, salpicadero multicolor, suelo de madera oscura y encimeras grises

This kitchen features Venetian Gold Granite Counter tops, White Linen glazed custom cabinetry on the parameter and Gunstock stain on the island, the vent hood and around the stove. The Flooring is American Walnut in varying sizes. There is a natural stacked stone on as the backsplash under the hood with a travertine subway tile acting as the backsplash under the cabinetry. Two tones of wall paint were used in the kitchen. Oyster bar is found as well as Morning Fog.
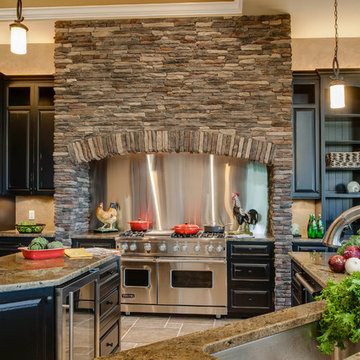
Brighton Kitchen Project. It features one of our local made lines of cabinets. They are a frameless 3/4" plywood construction in painted maple. The door style is a square raised panel with a "double bubble" detail on the inside edge in a painted and distressed black. Countertops are a Mombasa Granite with a 3/8" round edge. The floors are tumbled stone in a "pinwheel" pattern. The backsplash behind the stove is stainless steel. Appliances are by Viking.
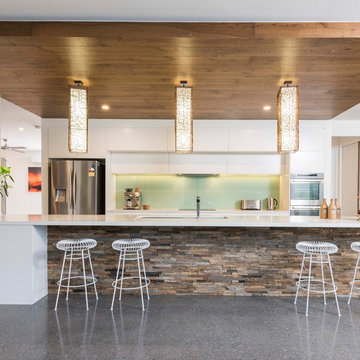
© Robert Mckellar
Modelo de cocina actual abierta con armarios abiertos, puertas de armario blancas, electrodomésticos de acero inoxidable, una isla, suelo gris y encimeras blancas
Modelo de cocina actual abierta con armarios abiertos, puertas de armario blancas, electrodomésticos de acero inoxidable, una isla, suelo gris y encimeras blancas

2010 ASID Award Winning Design
In this space, our goal was to create a rustic contemporary, dog friendly home that brings the outside in through thoughtfully designed floor plans that lend themselves to entertaining. We had to ensure that the interior spaces relate to the outdoors, combine the homeowners’ two distinct design styles and create sophisticated interior spaces with durable furnishings.
To do this, we incorporated a rustic design appeal with a contemporary, sleek furnishings by utilizing warm brown and taupe tones with pops of color throughout. We used wood and stone materials to lend modern spaces warmth and to relate to the outdoors.
The floor plans throughout the home ensure that windows and views are focal points and that the rooms are natural conduits to the outdoors whenever doorways are available. For entertaining, we maximized seating throughout the first floor and kept walkways open for ease of flow. Finally, we selected fabrics with extended lifetimes, durability and stain resistance.
Special features of the home include, the Marvin Ultimate Lift and Slide doors, which we placed along the dining, kitchen, and family room. These floor-to-ceiling windows recede into the home’s walls and include full screen protection.
In addition, the custom designed stairway uses a metal framework to create a sleek, modern feel. The thick wooden steps offer substance and give the staircase a rustic aesthetic.
Interior Design & Furniture by Martha O'Hara Interiors
Architecture by Eskuche Architecture
Built by Denali Custom Homes
Photography by Susan Gilmore
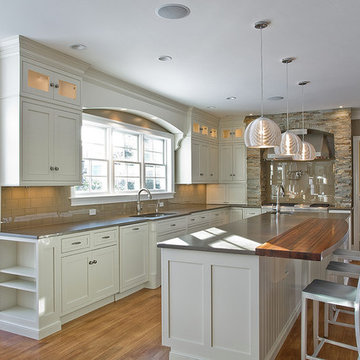
Foto de cocinas en U de estilo de casa de campo con armarios estilo shaker, encimera de madera, salpicadero beige, puertas de armario grises, electrodomésticos de acero inoxidable y salpicadero de azulejos de vidrio

Diseño de cocina rural de obra con electrodomésticos de acero inoxidable, encimera de cemento, armarios estilo shaker, puertas de armario de madera clara, moqueta, una isla y vigas vistas

At the end of a large great room, this kitchen features a large working island, in addition to a raised counter for bar stools. A blackened steel custom range hood ties in with a steel back splash, all organically placed against a wall of ledge stone that pierces the home from inside to outside.
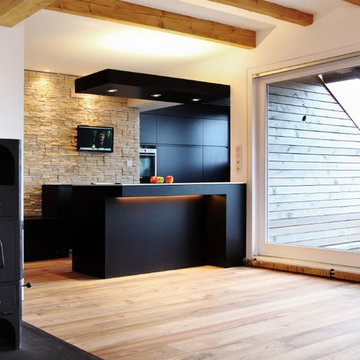
Diseño de cocina contemporánea de tamaño medio abierta con armarios con paneles lisos, puertas de armario negras, salpicadero beige, salpicadero de azulejos de piedra, suelo de madera en tonos medios, península, electrodomésticos de acero inoxidable y pared de piedra
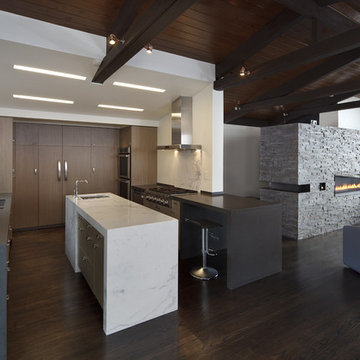
Martinkovic Milford Architects services the San Francisco Bay Area. Learn more about our specialties and past projects at: www.martinkovicmilford.com/houzz
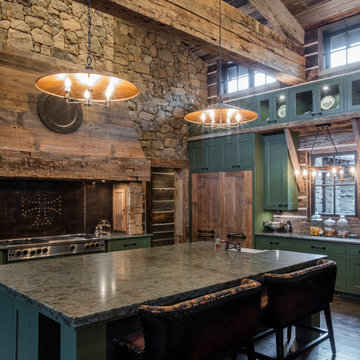
Simon Hurst Photography
Ejemplo de cocina rural con fregadero sobremueble, armarios estilo shaker, puertas de armario verdes, salpicadero marrón, electrodomésticos de acero inoxidable, suelo de madera oscura, una isla, suelo marrón, encimeras grises y pared de piedra
Ejemplo de cocina rural con fregadero sobremueble, armarios estilo shaker, puertas de armario verdes, salpicadero marrón, electrodomésticos de acero inoxidable, suelo de madera oscura, una isla, suelo marrón, encimeras grises y pared de piedra
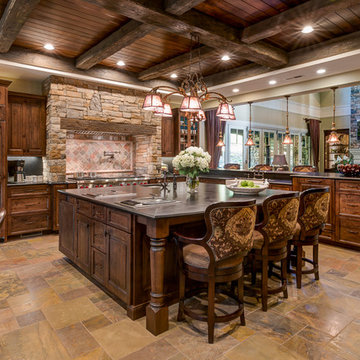
Photos by www.meechan.com
Diseño de cocina clásica abierta con puertas de armario de madera en tonos medios, salpicadero multicolor, electrodomésticos de acero inoxidable, una isla, suelo multicolor y encimeras grises
Diseño de cocina clásica abierta con puertas de armario de madera en tonos medios, salpicadero multicolor, electrodomésticos de acero inoxidable, una isla, suelo multicolor y encimeras grises
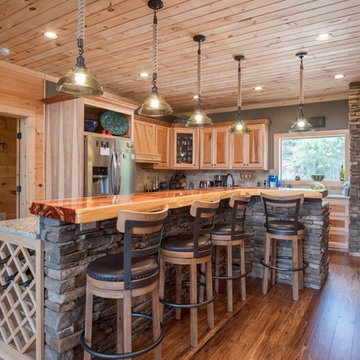
Dave Warren - Cullman Aerial Photography
Foto de cocina rústica con electrodomésticos de acero inoxidable, suelo de madera en tonos medios, una isla y barras de cocina
Foto de cocina rústica con electrodomésticos de acero inoxidable, suelo de madera en tonos medios, una isla y barras de cocina
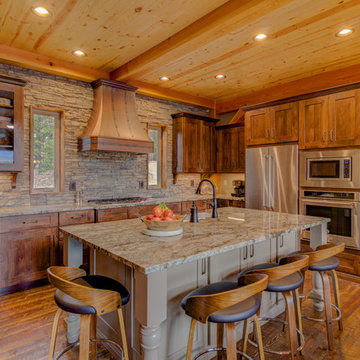
Modelo de cocinas en L rústica con fregadero sobremueble, armarios estilo shaker, puertas de armario de madera en tonos medios, electrodomésticos de acero inoxidable, suelo de madera oscura, una isla, suelo marrón y encimeras grises
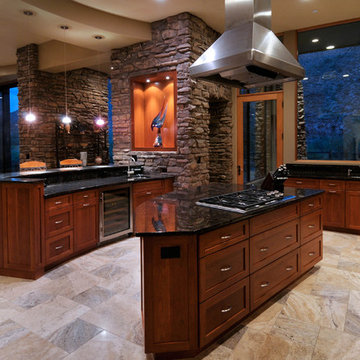
Modelo de cocina actual con electrodomésticos de acero inoxidable y pared de piedra
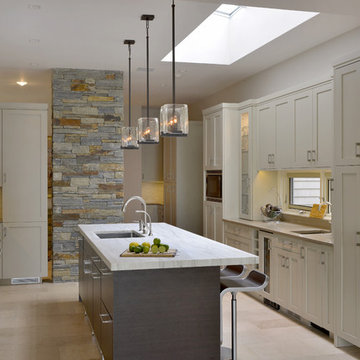
Westchester, New York kitchen is part of a larger great room design. Stainless steel appliances, grey center island and natural stone wall unify the color scheme.
Peter Krupenye Photographer
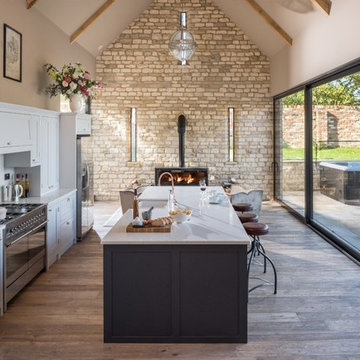
Unique Home Stays
Modelo de cocina lineal rústica de tamaño medio con fregadero sobremueble, armarios con paneles empotrados, electrodomésticos de acero inoxidable, una isla, suelo gris y encimeras blancas
Modelo de cocina lineal rústica de tamaño medio con fregadero sobremueble, armarios con paneles empotrados, electrodomésticos de acero inoxidable, una isla, suelo gris y encimeras blancas
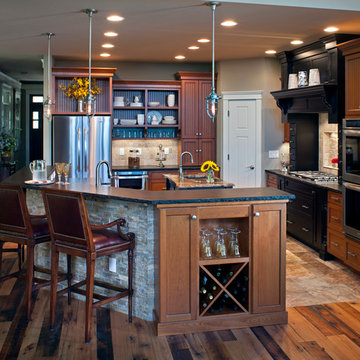
The kitchen is the central focus of the main living area, defined by an angled breakfast bar with a facade of narrow, rectangular limestone slate tiles set in a random pattern. Leathered Cappuccino granite with a chiseled edge by Viktor's Granite and Marble dresses the top. The industrial style pendant fixtures are from Christie's Lighting. Brodie Smith of Packard Cabinetry added the compact wine bar, positioned for convenient access from the adjoining living room. Impeccable workmanship is evident in the cabinetry, which was custom designed and hand-crafted by Packard Cabinetry. The cooking area's "hearth" is maple and given a deep espresso glaze. A shallow niche, inset into the tumbled marble tile backsplash, echoes the narrow tiles of the breakfast bar facing and is artfully illuminated by LED lights. The faux apothecary drawers on either side conceal pull-out spice racks.
By Kate O'Connor
Photography by David Dietrich
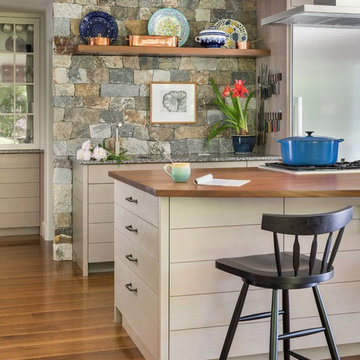
Nat Rea
Ejemplo de cocina de estilo de casa de campo de tamaño medio con armarios con paneles lisos, puertas de armario de madera clara, salpicadero de azulejos de piedra, electrodomésticos de acero inoxidable, suelo de madera en tonos medios, una isla, encimera de madera y salpicadero multicolor
Ejemplo de cocina de estilo de casa de campo de tamaño medio con armarios con paneles lisos, puertas de armario de madera clara, salpicadero de azulejos de piedra, electrodomésticos de acero inoxidable, suelo de madera en tonos medios, una isla, encimera de madera y salpicadero multicolor
62 ideas para cocinas con electrodomésticos de acero inoxidable
1