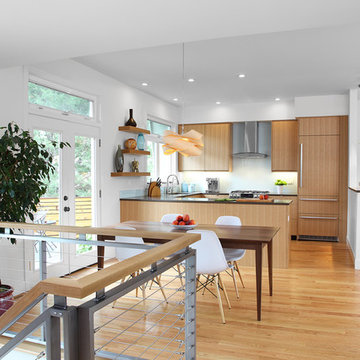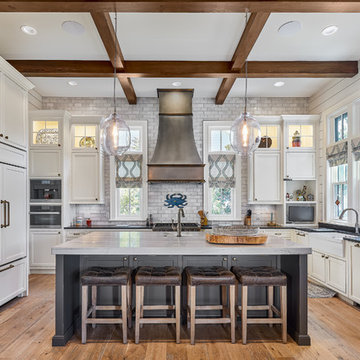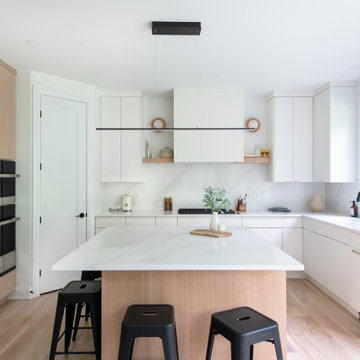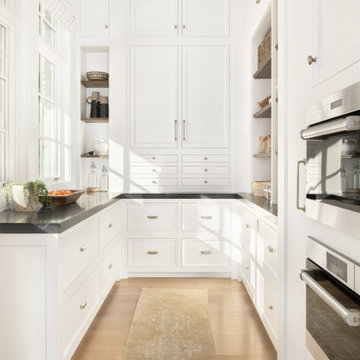18.371 ideas para cocinas con electrodomésticos con paneles y suelo de madera clara
Filtrar por
Presupuesto
Ordenar por:Popular hoy
101 - 120 de 18.371 fotos
Artículo 1 de 3

1,200 sq.ft. renovation of mid-century modern home in Table Mesa, Boulder. Space designed by HMH Architects.
Photo by Greg Christman
Modelo de cocinas en U vintage de tamaño medio abierto con fregadero bajoencimera, armarios con paneles lisos, puertas de armario de madera clara, salpicadero blanco, electrodomésticos con paneles y suelo de madera clara
Modelo de cocinas en U vintage de tamaño medio abierto con fregadero bajoencimera, armarios con paneles lisos, puertas de armario de madera clara, salpicadero blanco, electrodomésticos con paneles y suelo de madera clara

Servo-drive trash can cabinet allows for hands-free opening and closing of the waste cabinet. One simply bumps the front of the cabinet and the motor opens and closes the drawer. No more germs on the cabinet door and hardware.
Heather Harris Photography, LLC

Cool quartzite countertops and stainless steel appliances are enhanced by warm mahogany custom cabinetry in this soft contemporary kitchen. Some of the many eye catching details are backlit mahogany shelves, a planked wood ceiling inset with recessed lighting, and a custom granite covered dining area with metallic bench seating.

The kitchen is a mix of exquisite detail and simple design solutions. Cabinetry is installed with a 1" shadow line to create the illusion that it is floating beneath the counters. Fully integrated appliance panels add to the minimalist feel of the space and allow the range to be the focal center of the space.
Dave Adams Photography

Renowned Wedding Photographer Christian Oth hired Atelier Armbruster to design his new studio in the Chelsea Neighborhood of New York City.
The 10,000 sq.ft. studio combines spaces for client meetings, offices for creative and administrative work as well as a gracious photo studio for Portrait shoots for publications such as the New York Times.
http://www.christianothstudio.com/

Imagen de cocina de estilo americano de tamaño medio cerrada con fregadero sobremueble, encimera de madera, puertas de armario de madera clara, electrodomésticos con paneles, suelo de madera clara, una isla, suelo beige y encimeras marrones

Luxurious modern take on a traditional white Italian villa. An entry with a silver domed ceiling, painted moldings in patterns on the walls and mosaic marble flooring create a luxe foyer. Into the formal living room, cool polished Crema Marfil marble tiles contrast with honed carved limestone fireplaces throughout the home, including the outdoor loggia. Ceilings are coffered with white painted
crown moldings and beams, or planked, and the dining room has a mirrored ceiling. Bathrooms are white marble tiles and counters, with dark rich wood stains or white painted. The hallway leading into the master bedroom is designed with barrel vaulted ceilings and arched paneled wood stained doors. The master bath and vestibule floor is covered with a carpet of patterned mosaic marbles, and the interior doors to the large walk in master closets are made with leaded glass to let in the light. The master bedroom has dark walnut planked flooring, and a white painted fireplace surround with a white marble hearth.
The kitchen features white marbles and white ceramic tile backsplash, white painted cabinetry and a dark stained island with carved molding legs. Next to the kitchen, the bar in the family room has terra cotta colored marble on the backsplash and counter over dark walnut cabinets. Wrought iron staircase leading to the more modern media/family room upstairs.
Project Location: North Ranch, Westlake, California. Remodel designed by Maraya Interior Design. From their beautiful resort town of Ojai, they serve clients in Montecito, Hope Ranch, Malibu, Westlake and Calabasas, across the tri-county areas of Santa Barbara, Ventura and Los Angeles, south to Hidden Hills- north through Solvang and more.
New custom designed Cape Cod home overlooking the water. The alder table was custom made for the space in two pieces, with hinges and support to make the table large enough for large family gatherings. White painted recessed paneled cabinets, wide plank pine floors. We matched the fabric colors to the owner's collection of colorful pottery.
Kurt Magness: architect
Stan Tenpenny, contractor
Dina Pielaet, photographer

Modelo de cocina lineal marinera extra grande abierta con fregadero sobremueble, armarios con paneles empotrados, puertas de armario blancas, encimera de mármol, salpicadero blanco, salpicadero de mármol, electrodomésticos con paneles, suelo de madera clara, una isla, suelo beige, encimeras blancas y madera

Imagen de cocina costera con fregadero sobremueble, armarios estilo shaker, puertas de armario blancas, salpicadero verde, salpicadero de azulejos tipo metro, electrodomésticos con paneles, suelo de madera clara, una isla y encimeras negras

Photos by Valerie Wilcox
Imagen de cocina tradicional renovada extra grande con fregadero bajoencimera, armarios estilo shaker, puertas de armario azules, encimera de cuarzo compacto, electrodomésticos con paneles, suelo de madera clara, una isla, suelo marrón y encimeras azules
Imagen de cocina tradicional renovada extra grande con fregadero bajoencimera, armarios estilo shaker, puertas de armario azules, encimera de cuarzo compacto, electrodomésticos con paneles, suelo de madera clara, una isla, suelo marrón y encimeras azules

Diseño de cocinas en U escandinavo de tamaño medio abierto con fregadero bajoencimera, armarios con paneles lisos, puertas de armario blancas, encimera de cuarzo compacto, salpicadero blanco, puertas de cuarzo sintético, electrodomésticos con paneles, suelo de madera clara, una isla, suelo marrón y encimeras blancas

A streamlined countertop hutch, featuring sleek black metal doors, offers convenient storage for dishware, kitchen necessities, and decor. Integrated lighting elegantly illuminates the items on the shelves, making it an inviting display. The bold black metal doors create a striking contrast against the warm white and stained white oak cabinetry. The focus of the countertop hutch design was to create a practical grab-and-go storage solution, with the powder-coated metal doors taking center stage.

Dramatic and moody never looked so good, or so inviting. Beautiful shiplap detailing on the wood hood and the kitchen island create a sleek modern farmhouse vibe in the decidedly modern kitchen. An entire wall of tall cabinets conceals a large refrigerator in plain sight and a walk-in pantry for amazing storage.
Two beautiful counter-sitting larder cabinets flank each side of the cooking area creating an abundant amount of specialized storage. An extra sink and open shelving in the beverage area makes for easy clean-ups after cocktails for two or an entire dinner party.
The warm contrast of paint and stain finishes makes this cozy kitchen a space that will be the focal point of many happy gatherings. The two-tone cabinets feature Dura Supreme Cabinetry’s Carson Panel door style is a dark green “Rock Bottom” paint contrasted with the “Hazelnut” stained finish on Cherry.
Design by Danee Bohn of Studio M Kitchen & Bath, Plymouth, Minnesota.
Request a FREE Dura Supreme Brochure Packet:
https://www.durasupreme.com/request-brochures/
Find a Dura Supreme Showroom near you today:
https://www.durasupreme.com/request-brochures
Want to become a Dura Supreme Dealer? Go to:
https://www.durasupreme.com/become-a-cabinet-dealer-request-form/

Modelo de cocina comedor clásica renovada de tamaño medio con fregadero bajoencimera, armarios con paneles empotrados, puertas de armario azules, encimera de cuarcita, salpicadero de losas de piedra, electrodomésticos con paneles, suelo de madera clara y península

Adding drawers to the countertop cabinetry allows for easy access and storage for the kitchen's most used cutlery, linens, and miscellaneous items.

Modern Kitchen with Wood Accents. Flat panel wood cabinets and flat panel grey cabinets blended together with white marble counter and blacksplash. Round glass light pendants hang above contemporary kitchen island, white modern bar stools sit on wide plank light wood flooring.

Foto de cocinas en L actual grande abierta con fregadero integrado, armarios con paneles lisos, puertas de armario de madera clara, encimera de mármol, salpicadero beige, salpicadero de mármol, electrodomésticos con paneles, suelo de madera clara, una isla, suelo beige y encimeras beige

We are so proud of our client Karen Burrise from Ice Interiors Design to be featured in Vanity Fair. We supplied Italian kitchen and bathrooms for her project.

Diseño de cocinas en U blanco y madera grande abierto con fregadero sobremueble, armarios con paneles empotrados, puertas de armario blancas, encimera de cuarcita, salpicadero blanco, salpicadero de azulejos de piedra, electrodomésticos con paneles, suelo de madera clara, una isla, encimeras blancas y casetón

Ejemplo de cocina lineal costera extra grande abierta con fregadero sobremueble, armarios con paneles empotrados, puertas de armario blancas, encimera de mármol, salpicadero blanco, salpicadero de mármol, electrodomésticos con paneles, suelo de madera clara, una isla, suelo beige, encimeras blancas y madera
18.371 ideas para cocinas con electrodomésticos con paneles y suelo de madera clara
6