1.111 ideas para cocinas con salpicadero con efecto espejo y electrodomésticos con paneles
Ordenar por:Popular hoy
1 - 20 de 1111 fotos

The new kitchen extension provided a foot print of approx 8.6m by 5.6m. We took a small space out of this footage by elongating the hallway to provide a utility room opposite a full height, double coat cupboard before entering the new kitchen.
As this is a new part of the house we embraced the modernity and choose sleek, handleless blue cabintery. The bronzed mirrored splashback adds warmth as well as maximising the sense of space.
Photography by @paullcraig
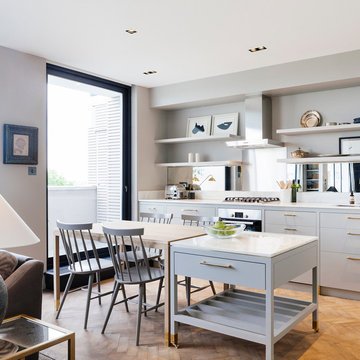
Nathalie Priem Photography
Diseño de cocina comedor lineal actual pequeña con puertas de armario grises, encimera de mármol, salpicadero metalizado, salpicadero con efecto espejo, electrodomésticos con paneles, suelo de madera en tonos medios y una isla
Diseño de cocina comedor lineal actual pequeña con puertas de armario grises, encimera de mármol, salpicadero metalizado, salpicadero con efecto espejo, electrodomésticos con paneles, suelo de madera en tonos medios y una isla

Foto de cocina comedor lineal tradicional renovada grande con fregadero bajoencimera, armarios con paneles empotrados, Todos los acabados de armarios, encimera de granito, salpicadero metalizado, salpicadero con efecto espejo, electrodomésticos con paneles, suelo de baldosas de porcelana, una isla, suelo negro, encimeras negras y vigas vistas

This semi-detached home in Teddington has been significantly remodelled on the ground floor to create a bright living space that opens on to the garden. We were appointed to provide a full architectural and interior design service.
Despite being a modern dwelling, the layout of the property was restrictive and tired, with the kitchen particularly feeling cramped and dark. The first step was to address these issues and achieve planning permission for a full-width rear extension. Extending the original kitchen and dining area was central to the brief, creating an ambitiously large family and entertainment space that takes full advantage of the south-facing garden.
Creating a deep space presented several challenges. We worked closely with Blue Engineering to resolve the unusual structural plan of the house to provide the open layout. Large glazed openings, including a grand trapezoid skylight, were complimented by light finishes to spread sunlight throughout the living space at all times of the year. The bespoke sliding doors and windows allow the living area to flow onto the outdoor terrace. The timber cladding contributes to the warmth of the terrace, which is lovely for entertaining into the evening.
Internally, we opened up the front living room by removing a central fireplace that sub-divided the room, producing a more coherent, intimate family space. We designed a bright, contemporary palette that is complemented by accents of bold colour and natural materials, such as with our bespoke joinery designs for the front living room. The LEICHT kitchen and large porcelain floor tiles solidify the fresh, contemporary feel of the design. High-spec audio-visual services were integrated throughout to accommodate the needs of the family in the future. The first and second floors were redecorated throughout, including a new accessible bathroom.
This project is a great example of close collaboration between the whole design and construction team to maximise the potential of a home for its occupants and their modern needs.
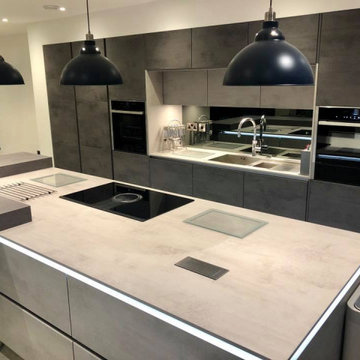
Diseño de cocina comedor lineal contemporánea grande con fregadero encastrado, puertas de armario grises, salpicadero verde, salpicadero con efecto espejo, electrodomésticos con paneles, suelo de baldosas de porcelana, una isla, suelo gris y encimeras grises
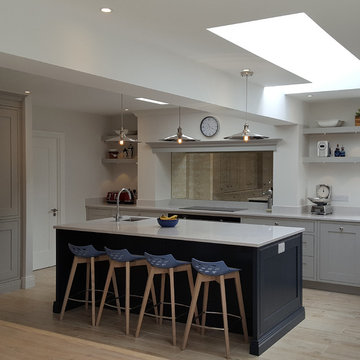
Kitchen with Island - David Doyle Architects; Kitchen by Noel Dempsey Design
Foto de cocina actual con fregadero encastrado, armarios con paneles empotrados, encimera de mármol, salpicadero metalizado, salpicadero con efecto espejo, electrodomésticos con paneles, suelo de baldosas de porcelana y una isla
Foto de cocina actual con fregadero encastrado, armarios con paneles empotrados, encimera de mármol, salpicadero metalizado, salpicadero con efecto espejo, electrodomésticos con paneles, suelo de baldosas de porcelana y una isla
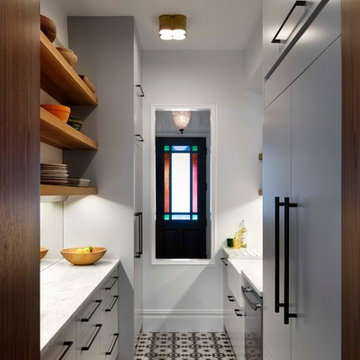
Foto de cocina tradicional renovada pequeña sin isla con fregadero sobremueble, armarios con paneles lisos, puertas de armario de madera en tonos medios, encimera de mármol, salpicadero con efecto espejo, electrodomésticos con paneles y suelo de baldosas de cerámica

This countryside kitchen includes a beautiful blue statement island, which adds originality to the classic space. The cabinetry is made by Downsview and the design is done through Astro Design Centre in Ottawa Canada.
Astro Design, Ottawa
DoubleSpace Photography
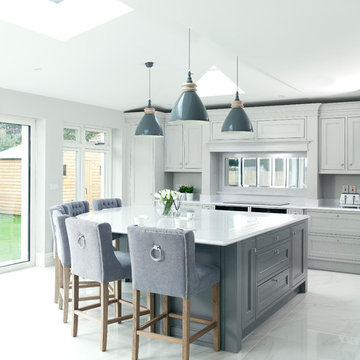
Foto de cocina tradicional renovada con armarios con paneles empotrados, puertas de armario grises, salpicadero con efecto espejo, electrodomésticos con paneles, una isla y suelo gris

Laurie Perez
Imagen de cocinas en U clásico renovado grande abierto con fregadero bajoencimera, armarios estilo shaker, puertas de armario blancas, encimera de cuarzo compacto, salpicadero metalizado, electrodomésticos con paneles, una isla, salpicadero con efecto espejo y suelo de madera oscura
Imagen de cocinas en U clásico renovado grande abierto con fregadero bajoencimera, armarios estilo shaker, puertas de armario blancas, encimera de cuarzo compacto, salpicadero metalizado, electrodomésticos con paneles, una isla, salpicadero con efecto espejo y suelo de madera oscura
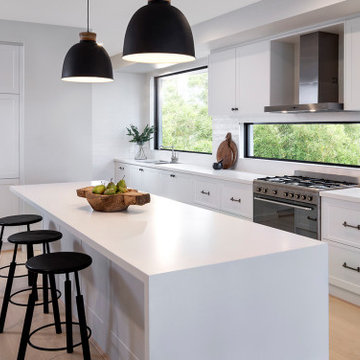
Kitchen
Imagen de cocinas en L contemporánea grande con fregadero de doble seno, armarios con paneles empotrados, puertas de armario blancas, salpicadero con efecto espejo, electrodomésticos con paneles, una isla, suelo negro y encimeras blancas
Imagen de cocinas en L contemporánea grande con fregadero de doble seno, armarios con paneles empotrados, puertas de armario blancas, salpicadero con efecto espejo, electrodomésticos con paneles, una isla, suelo negro y encimeras blancas

This custom coffee station sits on the countertop and features a bi-fold door, a flat roll out shelf and an adjustable shelf above the appliances for tea and coffee accouterments.
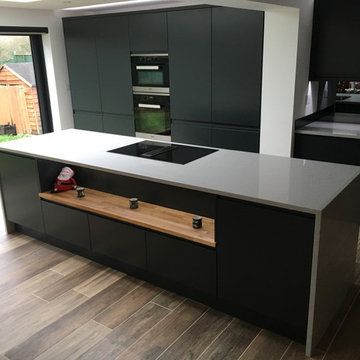
Matt aluminium kitchen finished with Silestone Aluminio Nube worktops. The island houses the Miele hob with integrated cooktop extractor. Full height fridge and freezer units are integrated in the wall units either side of the ovens.
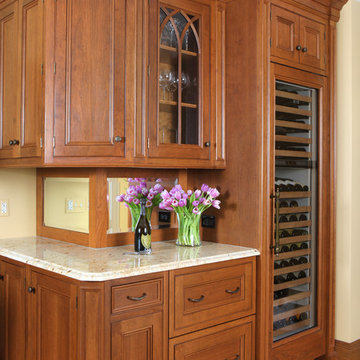
The beverage center in this traditional kitchen is perfect for entertaining. The additional countertop space is ideal for serving wine or appetizers and food. It allows guests to mingle, while meals are being prepared in the kitchen. For more on in home beverage centers, click here: http://www.normandyremodeling.com/blog/beverage-refrigerator-in-kitchen-design

Diseño de cocinas en L exótica grande cerrada con fregadero bajoencimera, armarios con paneles empotrados, puertas de armario de madera clara, encimera de mármol, salpicadero metalizado, salpicadero con efecto espejo, electrodomésticos con paneles, suelo de madera clara, una isla, suelo marrón y encimeras grises

We are please to announce that Top Line Furniture attended the HIA Kitchens and Bathroom Awards night on Saturday the 7th of October 2017 with TMA Kitchen Design. It was an amazing night and in a combined effort Top Line Furniture and TMA Kitchen Design managed to get a win for New Kitchen $30,001 - $45,000, the amazing kitchen is pictured here. We are so thankful to our clients Quentin and Wendy for allowing us to enter their kitchen into the awards but also for attending the awards night with us.
Photos by Phillip Handforth
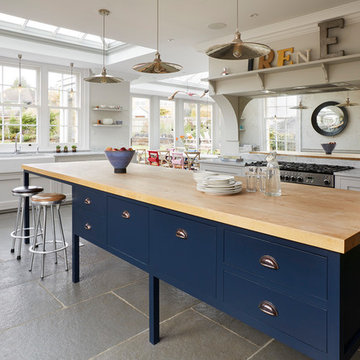
Foto de cocina campestre de tamaño medio con fregadero sobremueble, armarios estilo shaker, salpicadero con efecto espejo, una isla, suelo gris, puertas de armario azules, encimera de madera, salpicadero beige, electrodomésticos con paneles y barras de cocina

Modelo de cocina actual grande con fregadero bajoencimera, armarios con paneles lisos, puertas de armario grises, salpicadero con efecto espejo, electrodomésticos con paneles, suelo de baldosas de porcelana, una isla, suelo gris y encimeras blancas

Pour profiter au maximum de la vue et de la lumière naturelle, la cuisine s’ouvre désormais sur le séjour et la salle à manger. Cet espace est particulièrement convivial, moderne et surtout fonctionnel et inclut un garde-manger dissimulé derrière une porte de placard. Coup de cœur pour l’alliance chaleureuse du granit blanc, du chêne et des carreaux de ciment qui s’accordent parfaitement avec les autres pièces de l’appartement.

Diseño de cocina actual de tamaño medio con fregadero bajoencimera, armarios con paneles lisos, puertas de armario grises, salpicadero metalizado, salpicadero con efecto espejo, electrodomésticos con paneles, suelo de madera en tonos medios, península, suelo marrón y encimeras grises
1.111 ideas para cocinas con salpicadero con efecto espejo y electrodomésticos con paneles
1