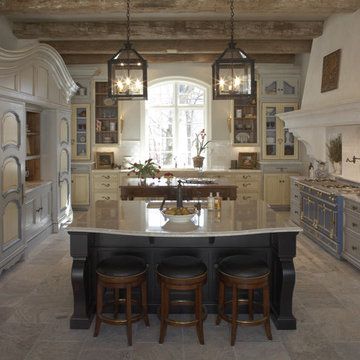55.649 ideas para cocinas con electrodomésticos blancos y electrodomésticos de colores
Filtrar por
Presupuesto
Ordenar por:Popular hoy
141 - 160 de 55.649 fotos
Artículo 1 de 3
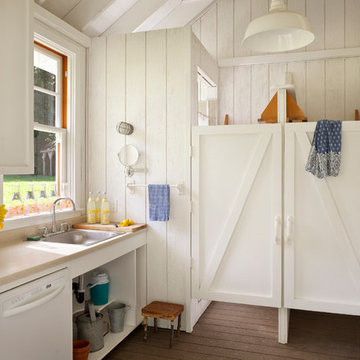
Photos by Jeff Zaruba. Marin County Tiny House. Bath.
Modelo de cocina lineal de estilo de casa de campo cerrada con fregadero encastrado, puertas de armario blancas, electrodomésticos blancos y armarios abiertos
Modelo de cocina lineal de estilo de casa de campo cerrada con fregadero encastrado, puertas de armario blancas, electrodomésticos blancos y armarios abiertos
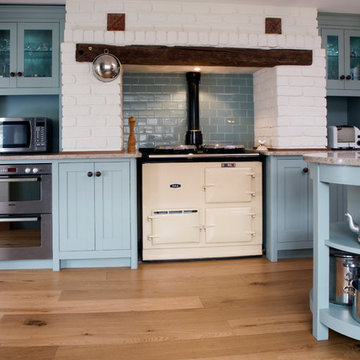
Hand crafted country style kitchen. Made in Buckinghamshire.
Diseño de cocina tradicional con salpicadero azul, salpicadero de azulejos tipo metro y electrodomésticos blancos
Diseño de cocina tradicional con salpicadero azul, salpicadero de azulejos tipo metro y electrodomésticos blancos
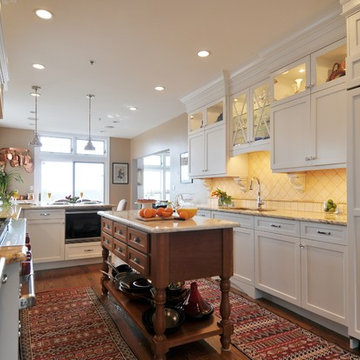
Christine FitzPatrick
Diseño de cocina comedor tradicional renovada grande con fregadero bajoencimera, suelo de madera en tonos medios, una isla, armarios estilo shaker, puertas de armario blancas, encimera de granito, salpicadero beige, salpicadero de azulejos de cerámica y electrodomésticos blancos
Diseño de cocina comedor tradicional renovada grande con fregadero bajoencimera, suelo de madera en tonos medios, una isla, armarios estilo shaker, puertas de armario blancas, encimera de granito, salpicadero beige, salpicadero de azulejos de cerámica y electrodomésticos blancos
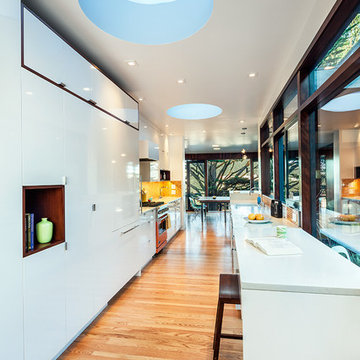
Diseño de cocina vintage cerrada con armarios con paneles lisos, puertas de armario blancas y electrodomésticos de colores
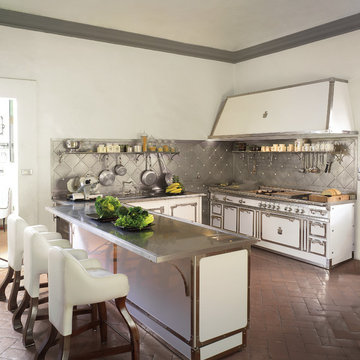
Modelo de cocina tradicional con encimera de acero inoxidable, electrodomésticos blancos, puertas de armario blancas, salpicadero metalizado y salpicadero de metal

A dark, long and narrow open space with brick walls in very poor condition received a gut-renovation. The new space is a state of the art contemporary kitchen in a live-work space in the West Village, NYC.
Sharon Davis Design for Space Kit
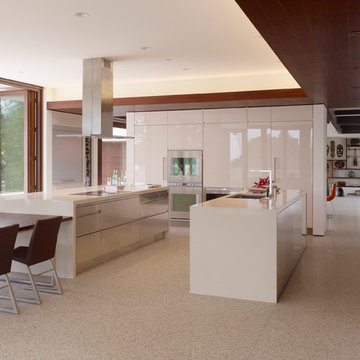
Diseño de cocina comedor minimalista con armarios con paneles lisos, puertas de armario blancas y electrodomésticos blancos
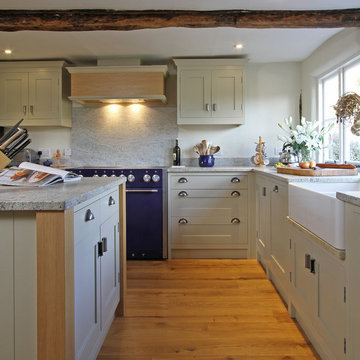
This kitchen used an in-frame design with mainly one painted colour, that being the Farrow & Ball Old White. This was accented with natural oak on the island unit pillars and on the bespoke cooker hood canopy. The Island unit features slide away tray storage on one side with tongue and grove panelling most of the way round. All of the Cupboard internals in this kitchen where clad in a Birch veneer.
The main Focus of the kitchen was a Mercury Range Cooker in Blueberry. Above the Mercury cooker was a bespoke hood canopy designed to be at the correct height in a very low ceiling room. The sink and tap where from Franke, the sink being a VBK 720 twin bowl ceramic sink and a Franke Venician tap in chrome.
The whole kitchen was topped of in a beautiful granite called Ivory Fantasy in a 30mm thickness with pencil round edge profile.
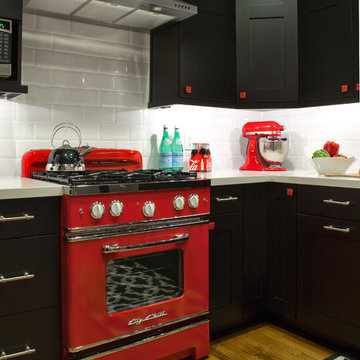
Kitchen Design by Robin Swarts for Highland Design Gallery in collaboration with Kandrac & Kole Interior Designs, Inc. Contractor: Swarts & Co. Photo © Jill Buckner
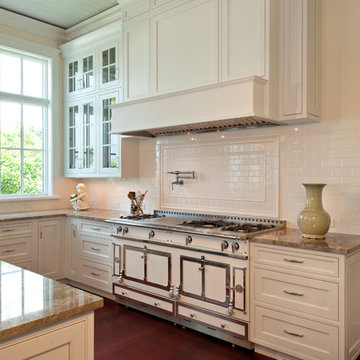
This elegant coastal kitchen has its roots in a cottage style and Allikristé transformed the space into an upscale clean and crisp transitional feel.
Diseño de cocina tradicional de tamaño medio con salpicadero de azulejos tipo metro, electrodomésticos blancos, armarios estilo shaker, puertas de armario blancas, encimera de granito, salpicadero blanco, suelo de madera oscura, una isla, suelo marrón y fregadero de doble seno
Diseño de cocina tradicional de tamaño medio con salpicadero de azulejos tipo metro, electrodomésticos blancos, armarios estilo shaker, puertas de armario blancas, encimera de granito, salpicadero blanco, suelo de madera oscura, una isla, suelo marrón y fregadero de doble seno
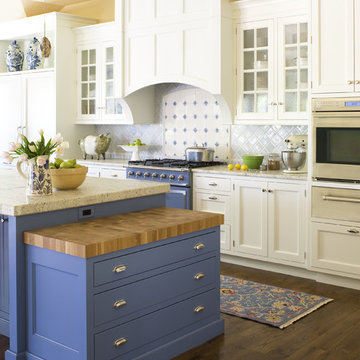
This kitchen was designed by Terri Rose, CKD.
Interior design by Ingrid Fretheim Interiors.
Photograghy by Kimberly Gavin.
Diseño de cocina tradicional con armarios con paneles empotrados, electrodomésticos de colores y puertas de armario azules
Diseño de cocina tradicional con armarios con paneles empotrados, electrodomésticos de colores y puertas de armario azules
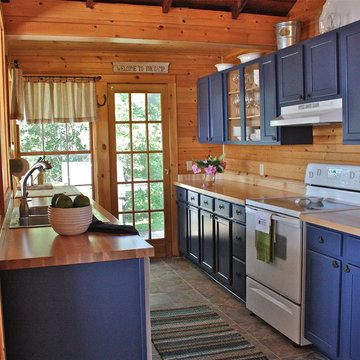
Imagen de cocina clásica cerrada con electrodomésticos blancos, encimera de madera, fregadero encastrado, armarios con paneles empotrados y puertas de armario azules

SilverLeaf Custom Homes' San Antonio 2012 Parade of Homes Entry. Interior Design by Interiors by KM. Photos Courtesy: Siggi Ragnar.
Ejemplo de cocina comedor contemporánea grande con fregadero bajoencimera, armarios estilo shaker, puertas de armario blancas, encimera de granito, salpicadero verde, salpicadero de azulejos de porcelana, electrodomésticos blancos, suelo de madera oscura y dos o más islas
Ejemplo de cocina comedor contemporánea grande con fregadero bajoencimera, armarios estilo shaker, puertas de armario blancas, encimera de granito, salpicadero verde, salpicadero de azulejos de porcelana, electrodomésticos blancos, suelo de madera oscura y dos o más islas
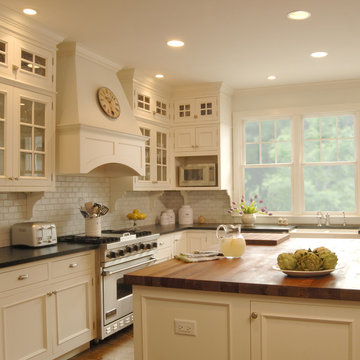
Free ebook, Creating the Ideal Kitchen. DOWNLOAD NOW
My husband and I had the opportunity to completely gut and remodel a very tired 1950’s Garrison colonial. We knew that the idea of a semi-open floor plan would be ideal for our family. Space saving solutions started with the design of a banquet in the kitchen. The banquet’s focal point is the two stained glass windows on either end that help to capture daylight from the adjoining spaces.
Material selections for the kitchen were driven by the desire for a bright, casual and uncomplicated look. The plan began with 3 large windows centered over a white farmhouse sink and overlooking the backyard. A large island acts as the kitchen’s work center and rounds out seating options in the room. White inset cabinetry is offset with a mix of materials including soapstone, cherry butcher block, stainless appliances, oak flooring and rustic white tiles that rise to the ceiling creating a dramatic backdrop for an arched range hood. Multiple mullioned glass doors keep the kitchen open, bright and airy.
A palette of grayish greens and blues throughout the house helps to meld the white kitchen and trim detail with existing furnishings. In-cabinet lighting as well as task and undercabinet lighting complements the recessed can lights and help to complete the light and airy look of the space.
Designed by: Susan Klimala, CKD, CBD
For more information on kitchen and bath design ideas go to: www.kitchenstudio-ge.com
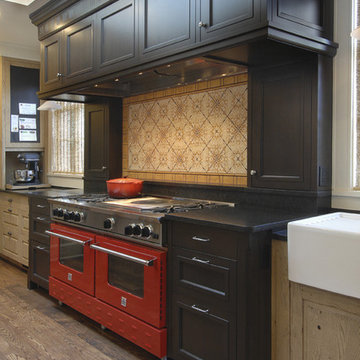
Architect: Theresa Freedman
Diseño de cocina tradicional con electrodomésticos de colores, fregadero sobremueble, armarios con paneles empotrados, puertas de armario negras y salpicadero multicolor
Diseño de cocina tradicional con electrodomésticos de colores, fregadero sobremueble, armarios con paneles empotrados, puertas de armario negras y salpicadero multicolor

Ejemplo de cocina actual de tamaño medio abierta con fregadero de doble seno, armarios con paneles lisos, puertas de armario verdes, encimera de cuarzo compacto, salpicadero blanco, salpicadero de azulejos tipo metro, electrodomésticos blancos, suelo de madera en tonos medios, una isla y encimeras blancas
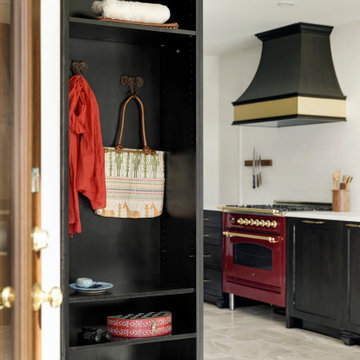
Kitchen renovation replacing the sloped floor 1970's kitchen addition into a designer showcase kitchen matching the aesthetics of this regal vintage Victorian home. Thoughtful design including a baker's hutch, glamourous bar, integrated cat door to basement litter box, Italian range, stunning Lincoln marble, and tumbled marble floor.

Modelo de cocinas en U clásico renovado con fregadero sobremueble, armarios estilo shaker, puertas de armario blancas, salpicadero beige, salpicadero con mosaicos de azulejos, electrodomésticos blancos, suelo de madera en tonos medios, una isla, suelo marrón y encimeras negras

This 1910 West Highlands home was so compartmentalized that you couldn't help to notice you were constantly entering a new room every 8-10 feet. There was also a 500 SF addition put on the back of the home to accommodate a living room, 3/4 bath, laundry room and back foyer - 350 SF of that was for the living room. Needless to say, the house needed to be gutted and replanned.
Kitchen+Dining+Laundry-Like most of these early 1900's homes, the kitchen was not the heartbeat of the home like they are today. This kitchen was tucked away in the back and smaller than any other social rooms in the house. We knocked out the walls of the dining room to expand and created an open floor plan suitable for any type of gathering. As a nod to the history of the home, we used butcherblock for all the countertops and shelving which was accented by tones of brass, dusty blues and light-warm greys. This room had no storage before so creating ample storage and a variety of storage types was a critical ask for the client. One of my favorite details is the blue crown that draws from one end of the space to the other, accenting a ceiling that was otherwise forgotten.
Primary Bath-This did not exist prior to the remodel and the client wanted a more neutral space with strong visual details. We split the walls in half with a datum line that transitions from penny gap molding to the tile in the shower. To provide some more visual drama, we did a chevron tile arrangement on the floor, gridded the shower enclosure for some deep contrast an array of brass and quartz to elevate the finishes.
Powder Bath-This is always a fun place to let your vision get out of the box a bit. All the elements were familiar to the space but modernized and more playful. The floor has a wood look tile in a herringbone arrangement, a navy vanity, gold fixtures that are all servants to the star of the room - the blue and white deco wall tile behind the vanity.
Full Bath-This was a quirky little bathroom that you'd always keep the door closed when guests are over. Now we have brought the blue tones into the space and accented it with bronze fixtures and a playful southwestern floor tile.
Living Room & Office-This room was too big for its own good and now serves multiple purposes. We condensed the space to provide a living area for the whole family plus other guests and left enough room to explain the space with floor cushions. The office was a bonus to the project as it provided privacy to a room that otherwise had none before.
55.649 ideas para cocinas con electrodomésticos blancos y electrodomésticos de colores
8
