43.396 ideas para cocinas con electrodomésticos blancos
Filtrar por
Presupuesto
Ordenar por:Popular hoy
1 - 20 de 43.396 fotos
Artículo 1 de 2
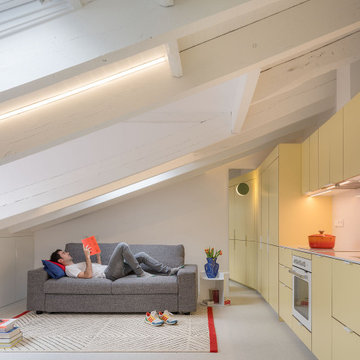
Foto de cocina lineal contemporánea con fregadero bajoencimera, armarios con paneles lisos, puertas de armario amarillas, electrodomésticos blancos, suelo gris y encimeras blancas

Imagen de cocina comedor mediterránea de tamaño medio con fregadero bajoencimera, armarios con paneles lisos, puertas de armario blancas, encimera de mármol, salpicadero verde, salpicadero de mármol, electrodomésticos blancos, suelo de madera clara, península, encimeras blancas y madera
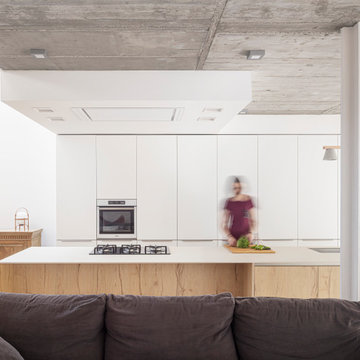
Diseño de cocina comedor lineal y blanca y madera contemporánea de tamaño medio con armarios con paneles lisos, puertas de armario blancas, encimera de cuarzo compacto, salpicadero blanco, electrodomésticos blancos, suelo de madera clara, una isla, encimeras blancas y barras de cocina

Complete renovation of kitchen in a historically significant colonial in Pasadena, CA. Kitchen features a vintage Wedgewood stove from the 50's, cork floor, white shaker style cabinets, and painted bead board ceiling.
Erika Bierman Photography
www.erikabiermanphotography.com

Modelo de cocinas en L contemporánea pequeña con fregadero encastrado, armarios con paneles lisos, puertas de armario blancas, encimera de madera, salpicadero verde, salpicadero de vidrio templado, electrodomésticos blancos y suelo beige

A fantastic Persian rug from Blue Parakeet Rugs brings the whole color scheme together. Vintage touches include the Wedgewood stove, the pendant light over the sink, the red bakelite clock, the vintage footstool ( a Rose Bowl find) and my collection of early California Pottery.

Photos by William Quarles.
Designed by Homeowner and Robert Paige Cabinetry.
Built by Robert Paige Cabinetry.
Foto de cocina de estilo de casa de campo grande con puertas de armario blancas, suelo de madera clara, una isla, encimera de mármol, electrodomésticos blancos, fregadero bajoencimera, salpicadero verde, salpicadero de losas de piedra y armarios estilo shaker
Foto de cocina de estilo de casa de campo grande con puertas de armario blancas, suelo de madera clara, una isla, encimera de mármol, electrodomésticos blancos, fregadero bajoencimera, salpicadero verde, salpicadero de losas de piedra y armarios estilo shaker

Imagen de cocinas en L tradicional renovada de tamaño medio abierta con fregadero bajoencimera, armarios estilo shaker, puertas de armario beige, encimera de cuarzo compacto, salpicadero blanco, salpicadero de azulejos de porcelana, electrodomésticos blancos, suelo de madera clara, una isla, suelo beige y encimeras blancas
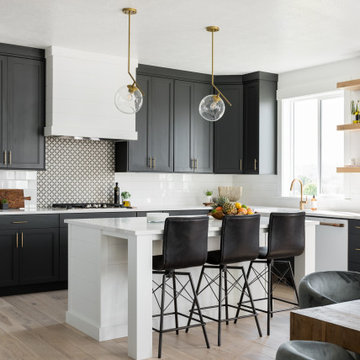
Foto de cocinas en L tradicional renovada con fregadero sobremueble, armarios con paneles empotrados, puertas de armario negras, salpicadero blanco, electrodomésticos blancos, suelo de madera clara, una isla, suelo beige y encimeras blancas
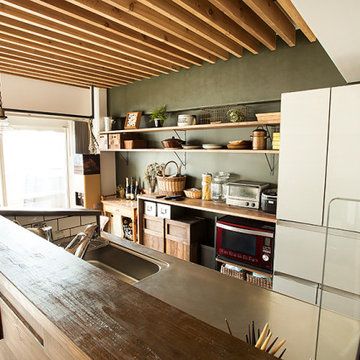
天井のルーバーは木材の質感を活かしたもの。時間がたつと、白いものは赤味をおび、色の濃いものはより色が濃く、味わいが変化してきます。殺風景になりがちな天井にも変化があって空間にアクセントを加えています。
Foto de cocina lineal rural de tamaño medio abierta con fregadero bajoencimera, armarios abiertos, puertas de armario de madera clara, encimera de acero inoxidable, electrodomésticos blancos, suelo de madera en tonos medios, península, suelo marrón y encimeras grises
Foto de cocina lineal rural de tamaño medio abierta con fregadero bajoencimera, armarios abiertos, puertas de armario de madera clara, encimera de acero inoxidable, electrodomésticos blancos, suelo de madera en tonos medios, península, suelo marrón y encimeras grises

Crédits photo: Alexis Paoli
Foto de cocinas en U actual de tamaño medio con puertas de armario blancas, salpicadero gris, electrodomésticos blancos, suelo de baldosas de porcelana, encimeras blancas, fregadero bajoencimera, armarios con paneles lisos y suelo multicolor
Foto de cocinas en U actual de tamaño medio con puertas de armario blancas, salpicadero gris, electrodomésticos blancos, suelo de baldosas de porcelana, encimeras blancas, fregadero bajoencimera, armarios con paneles lisos y suelo multicolor

Imagen de cocina escandinava abierta con fregadero de doble seno, armarios con paneles lisos, puertas de armario negras, salpicadero de vidrio, electrodomésticos blancos, suelo de cemento, una isla, suelo gris y encimeras blancas

Photography: Stacy Zarin Goldberg
Diseño de cocinas en L bohemia pequeña abierta con fregadero sobremueble, armarios estilo shaker, puertas de armario azules, encimera de cuarzo compacto, salpicadero blanco, salpicadero de azulejos de cerámica, electrodomésticos blancos, suelo de baldosas de porcelana, una isla y suelo marrón
Diseño de cocinas en L bohemia pequeña abierta con fregadero sobremueble, armarios estilo shaker, puertas de armario azules, encimera de cuarzo compacto, salpicadero blanco, salpicadero de azulejos de cerámica, electrodomésticos blancos, suelo de baldosas de porcelana, una isla y suelo marrón

Bret Gum for Cottages and Bungalows
Foto de cocina tradicional renovada grande con armarios con paneles empotrados, puertas de armario azules, encimera de cuarzo compacto, salpicadero gris, salpicadero de azulejos de vidrio, electrodomésticos blancos, suelo de baldosas de cerámica y una isla
Foto de cocina tradicional renovada grande con armarios con paneles empotrados, puertas de armario azules, encimera de cuarzo compacto, salpicadero gris, salpicadero de azulejos de vidrio, electrodomésticos blancos, suelo de baldosas de cerámica y una isla

Imagen de cocina clásica de tamaño medio abierta con armarios con paneles con relieve, puertas de armario de madera oscura, electrodomésticos blancos, suelo de travertino, encimera de acrílico, salpicadero beige, salpicadero de azulejos de cerámica y dos o más islas
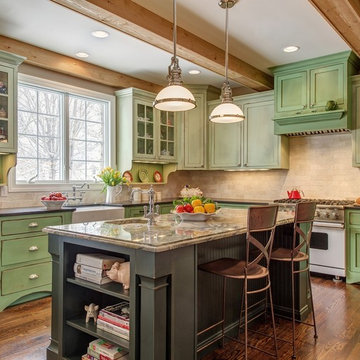
Matt Harrer Photography
Ejemplo de cocina clásica con encimera de granito, armarios tipo vitrina, puertas de armario verdes y electrodomésticos blancos
Ejemplo de cocina clásica con encimera de granito, armarios tipo vitrina, puertas de armario verdes y electrodomésticos blancos

Welcome to our latest kitchen renovation project, where classic French elegance meets contemporary design in the heart of Great Falls, VA. In this transformation, we aim to create a stunning kitchen space that exudes sophistication and charm, capturing the essence of timeless French style with a modern twist.
Our design centers around a harmonious blend of light gray and off-white tones, setting a serene and inviting backdrop for this kitchen makeover. These neutral hues will work in harmony to create a calming ambiance and enhance the natural light, making the kitchen feel open and welcoming.
To infuse a sense of nature and add a striking focal point, we have carefully selected green cabinets. The rich green hue, reminiscent of lush gardens, brings a touch of the outdoors into the space, creating a unique and refreshing visual appeal. The cabinets will be thoughtfully placed to optimize both functionality and aesthetics.
Throughout the project, our focus is on creating a seamless integration of design elements to produce a cohesive and visually stunning kitchen. The cabinetry, hood, light fixture, and other details will be meticulously crafted using high-quality materials, ensuring longevity and a timeless appeal.
Countertop Material: Quartzite
Cabinet: Frameless Custom cabinet
Stove: Ilve 48"
Hood: Plaster field made
Lighting: Hudson Valley Lighting

Welcome to our latest kitchen renovation project, where classic French elegance meets contemporary design in the heart of Great Falls, VA. In this transformation, we aim to create a stunning kitchen space that exudes sophistication and charm, capturing the essence of timeless French style with a modern twist.
Our design centers around a harmonious blend of light gray and off-white tones, setting a serene and inviting backdrop for this kitchen makeover. These neutral hues will work in harmony to create a calming ambiance and enhance the natural light, making the kitchen feel open and welcoming.
To infuse a sense of nature and add a striking focal point, we have carefully selected green cabinets. The rich green hue, reminiscent of lush gardens, brings a touch of the outdoors into the space, creating a unique and refreshing visual appeal. The cabinets will be thoughtfully placed to optimize both functionality and aesthetics.
Throughout the project, our focus is on creating a seamless integration of design elements to produce a cohesive and visually stunning kitchen. The cabinetry, hood, light fixture, and other details will be meticulously crafted using high-quality materials, ensuring longevity and a timeless appeal.
Countertop Material: Quartzite
Cabinet: Frameless Custom cabinet
Stove: Ilve 48"
Hood: Plaster field made
Lighting: Hudson Valley Lighting

Download our free ebook, Creating the Ideal Kitchen. DOWNLOAD NOW
For many, extra time at home during COVID left them wanting more from their homes. Whether you realized the shortcomings of your space or simply wanted to combat boredom, a well-designed and functional home was no longer a want, it became a need. Tina found herself wanting more from her Old Irving Park home and reached out to The Kitchen Studio about adding function to her kitchen to make the most of the available real estate.
At the end of the day, there is nothing better than returning home to a bright and happy space you love. And this kitchen wasn’t that for Tina. Dark and dated, with a palette from the past and features that didn’t make the most of the available square footage, this remodel required vision and a fresh approach to the space. Lead designer, Stephanie Cole’s main design goal was better flow, while adding greater functionality with organized storage, accessible open shelving, and an overall sense of cohesion with the adjoining family room.
The original kitchen featured a large pizza oven, which was rarely used, yet its footprint limited storage space. The nearby pantry had become a catch-all, lacking the organization needed in the home. The initial plan was to keep the pizza oven, but eventually Tina realized she preferred the design possibilities that came from removing this cumbersome feature, with the goal of adding function throughout the upgraded and elevated space. Eliminating the pantry added square footage and length to the kitchen for greater function and more storage. This redesigned space reflects how she lives and uses her home, as well as her love for entertaining.
The kitchen features a classic, clean, and timeless palette. White cabinetry, with brass and bronze finishes, contrasts with rich wood flooring, and lets the large, deep blue island in Woodland’s custom color Harbor – a neutral, yet statement color – draw your eye.
The kitchen was the main priority. In addition to updating and elevating this space, Tina wanted to maximize what her home had to offer. From moving the location of the patio door and eliminating a window to removing an existing closet in the mudroom and the cluttered pantry, the kitchen footprint grew. Once the floorplan was set, it was time to bring cohesion to her home, creating connection between the kitchen and surrounding spaces.
The color palette carries into the mudroom, where we added beautiful new cabinetry, practical bench seating, and accessible hooks, perfect for guests and everyday living. The nearby bar continues the aesthetic, with stunning Carrara marble subway tile, hints of brass and bronze, and a design that further captures the vibe of the kitchen.
Every home has its unique design challenges. But with a fresh perspective and a bit of creativity, there is always a way to give the client exactly what they want [and need]. In this particular kitchen, the existing soffits and high slanted ceilings added a layer of complexity to the lighting layout and upper perimeter cabinets.
While a space needs to look good, it also needs to function well. This meant making the most of the height of the room and accounting for the varied ceiling features, while also giving Tina everything she wanted and more. Pendants and task lighting paired with an abundance of natural light amplify the bright aesthetic. The cabinetry layout and design compliments the soffits with subtle profile details that bring everything together. The tile selections add visual interest, drawing the eye to the focal area above the range. Glass-doored cabinets further customize the space and give the illusion of even more height within the room.
While her family may be grown and out of the house, Tina was focused on adding function without sacrificing a stunning aesthetic and dreamy finishes that make the kitchen the gathering place of any home. It was time to love her kitchen again, and if you’re wondering what she loves most, it’s the niche with glass door cabinetry and open shelving for display paired with the marble mosaic backsplash over the range and complimenting hood. Each of these features is a stunning point of interest within the kitchen – both brag-worthy additions to a perimeter layout that previously felt limited and lacking.
Whether your remodel is the result of special needs in your home or simply the excitement of focusing your energy on creating a fun new aesthetic, we are here for it. We love a good challenge because there is always a way to make a space better – adding function and beauty simultaneously.

Белая кухня с барной стойкой от немецкой фабрики nobilia.
Foto de cocinas en U blanco y madera actual de tamaño medio abierto con fregadero bajoencimera, armarios con paneles lisos, puertas de armario blancas, encimera de laminado, salpicadero marrón, salpicadero de madera, electrodomésticos blancos, suelo de madera en tonos medios, una isla, suelo beige, encimeras marrones y barras de cocina
Foto de cocinas en U blanco y madera actual de tamaño medio abierto con fregadero bajoencimera, armarios con paneles lisos, puertas de armario blancas, encimera de laminado, salpicadero marrón, salpicadero de madera, electrodomésticos blancos, suelo de madera en tonos medios, una isla, suelo beige, encimeras marrones y barras de cocina
43.396 ideas para cocinas con electrodomésticos blancos
1