160 ideas para cocinas con electrodomésticos blancos y madera
Filtrar por
Presupuesto
Ordenar por:Popular hoy
1 - 20 de 160 fotos

Imagen de cocina comedor mediterránea de tamaño medio con fregadero bajoencimera, armarios con paneles lisos, puertas de armario blancas, encimera de mármol, salpicadero verde, salpicadero de mármol, electrodomésticos blancos, suelo de madera clara, península, encimeras blancas y madera

Modelo de cocinas en L blanca y madera contemporánea grande abierta con fregadero bajoencimera, todos los estilos de armarios, puertas de armario de madera clara, encimera de mármol, salpicadero blanco, salpicadero de mármol, electrodomésticos blancos, suelo de baldosas de porcelana, una isla, suelo blanco, encimeras blancas y madera

Imagen de cocina clásica renovada de tamaño medio con fregadero de doble seno, armarios estilo shaker, puertas de armario blancas, encimera de granito, salpicadero con mosaicos de azulejos, electrodomésticos blancos, una isla, suelo marrón, encimeras blancas y madera

This was a small cabin located in South Lake Tahoe, CA that was built in 1947. The existing kitchen was tiny, inefficient & in much need of an update. The owners wanted lots of storage and much more counter space. One challenge was to incorporate a washer and dryer into the space and another was to maintain the local flavor of the existing cabin while modernizing the features. The final photos in this project show the before photos.

Revitalize your home with Nailed It Builders' Classic Traditional Kitchen Redesign. Our skilled craftsmen blend timeless design elements with modern functionality, creating a kitchen that exudes elegance and sophistication."
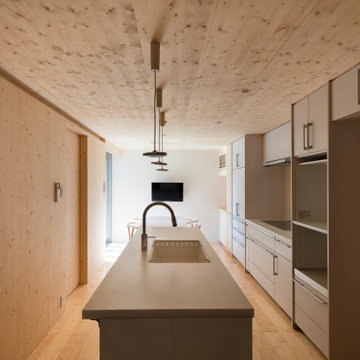
キッチン・エリアを居心地の良い茶の間スペースに:
改修に当たって要望されたのは、キッチン・朝食コーナー・食品庫からなる既存キッチンエリアを、朝食時だけでなく何時でも多目的に使える茶の間的なスペースに変更して欲しいということでした。この要望に答えるべく、食品庫を無くして全体を一体空間にし、広々とさせるとともに、シンクを壁付け型からアイランド型に変えて、よりキッチンユニットを中心としたスペースにつくり変えました。内装を全て同じ木質材で統一したこともあり、落ち着いた、居心地の良い茶の間スペースへと生まれ変わりました。

夫婦2人家族のためのリノベーション住宅
photos by Katsumi Simada
Ejemplo de cocina comedor lineal nórdica pequeña sin isla con fregadero integrado, armarios con rebordes decorativos, puertas de armario de madera clara, encimera de acero inoxidable, salpicadero verde, salpicadero de pizarra, electrodomésticos blancos, suelo de madera clara, suelo marrón, encimeras grises y madera
Ejemplo de cocina comedor lineal nórdica pequeña sin isla con fregadero integrado, armarios con rebordes decorativos, puertas de armario de madera clara, encimera de acero inoxidable, salpicadero verde, salpicadero de pizarra, electrodomésticos blancos, suelo de madera clara, suelo marrón, encimeras grises y madera

This modern kitchen exudes a refreshing ambiance, enhanced by the presence of large glass windows that usher in ample natural light. The design is characterized by a contemporary vibe, and a prominent island with a stylish splashback becomes a focal point, adding both functionality and aesthetic appeal to the space. The combination of modern elements, the abundance of natural light, and the well-defined island contribute to the overall inviting atmosphere of this kitchen.

A symmetrical kitchen opens to the family room in this open floor plan. The island provides a thick wood eating ledge with a dekton work surface. A grey accent around the cooktop is split by the metallic soffit running through the space. A smaller work kitchen/open pantry is off to one side for additional prep space.

We worked with the clients budget by keeping appliances but adding a new color concept, space planning, shelving, tile back splash, paint, and coastal lighting.
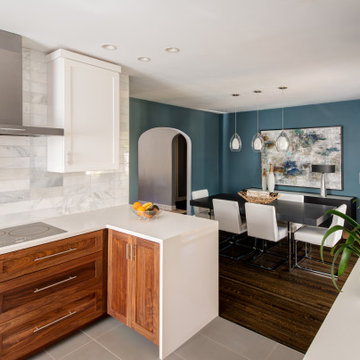
Diseño de cocina comedor moderna pequeña con fregadero de un seno, armarios estilo shaker, puertas de armario de madera oscura, encimera de cuarzo compacto, electrodomésticos blancos, suelo de baldosas de porcelana, península, suelo gris y madera
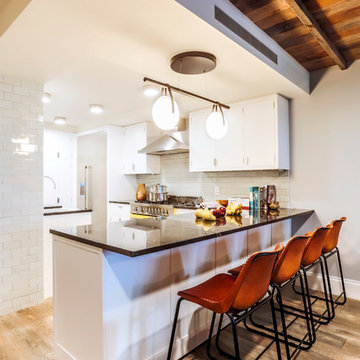
The ceilings were raised and a reclaimed wood was added to create a warmth that spoke to the original detailing of the home.
The kitchen renovation included simple, white kitchen shaker style kitchen cabinetry.
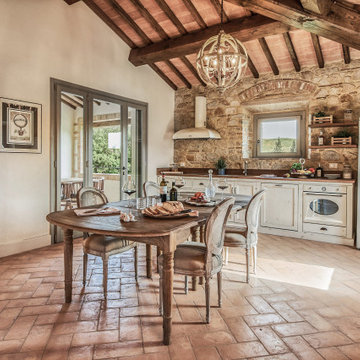
Piano primo cucina-pranzo
Foto de cocina comedor lineal mediterránea de tamaño medio sin isla con fregadero bajoencimera, armarios con paneles empotrados, puertas de armario blancas, salpicadero marrón, salpicadero de azulejos de piedra, electrodomésticos blancos, suelo de baldosas de terracota, suelo marrón, encimeras marrones y madera
Foto de cocina comedor lineal mediterránea de tamaño medio sin isla con fregadero bajoencimera, armarios con paneles empotrados, puertas de armario blancas, salpicadero marrón, salpicadero de azulejos de piedra, electrodomésticos blancos, suelo de baldosas de terracota, suelo marrón, encimeras marrones y madera

Ejemplo de cocinas en L tradicional renovada pequeña con armarios con paneles lisos, puertas de armario verdes, encimera de madera, electrodomésticos blancos, suelo de madera en tonos medios, península, suelo marrón, encimeras marrones y madera
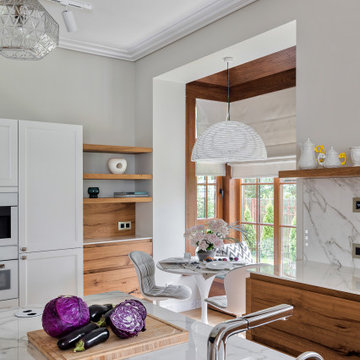
Foto de cocinas en U blanco y madera contemporáneo grande abierto con fregadero bajoencimera, todos los estilos de armarios, puertas de armario de madera clara, encimera de mármol, salpicadero blanco, salpicadero de mármol, electrodomésticos blancos, suelo de baldosas de porcelana, una isla, suelo blanco, encimeras blancas y madera
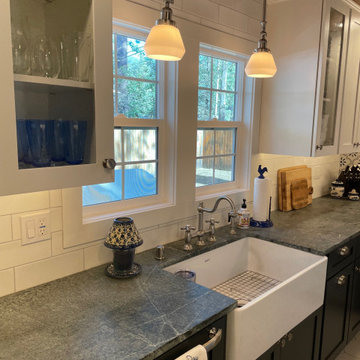
This was a small cabin located in South Lake Tahoe, CA that was built in 1947. The existing kitchen was tiny, inefficient & in much need of an update. The owners wanted lots of storage and much more counter space. One challenge was to incorporate a washer and dryer into the space and another was to maintain the local flavor of the existing cabin while modernizing the features. The final photos in this project show the before photos.

Extraordinary Pass-A-Grille Beach Cottage! This was the original Pass-A-Grill Schoolhouse from 1912-1915! This cottage has been completely renovated from the floor up, and the 2nd story was added. It is on the historical register. Flooring for the first level common area is Antique River-Recovered® Heart Pine Vertical, Select, and Character. Goodwin's Antique River-Recovered® Heart Pine was used for the stair treads and trim.
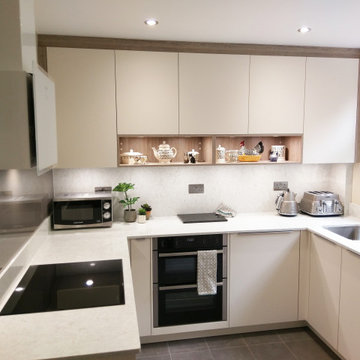
Charming kitchen done by Kitchen Shoppe. The designer took out space for putting the decorative items in the kitchen to increase the show. Beautifully done.
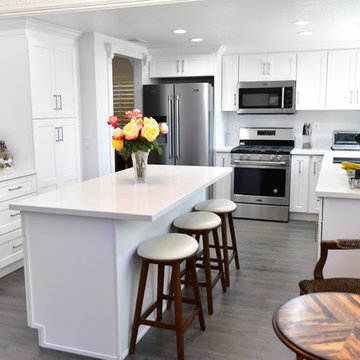
Nestled within the dynamic backdrop of Los Angeles, a white traditional kitchen stands as an embodiment of classic beauty and function. Anchored by exquisitely crafted white cabinets and punctuated with a striking central table and high chairs, this design represents a seamless fusion of tradition and modernity. Crafted from premium-grade wood and finished in a resplendent white, these cabinets and drawers come with the added assurance of durability.
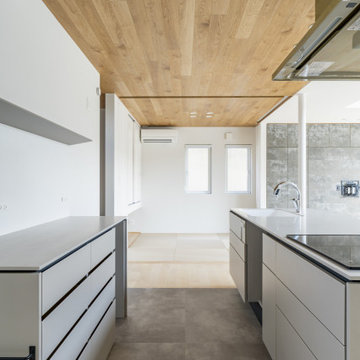
家族構成:30代夫婦+子供
施工面積: 133.11㎡(40.27坪)
竣工:2022年7月
Foto de cocina lineal moderna de tamaño medio abierta con fregadero integrado, armarios con rebordes decorativos, puertas de armario blancas, encimera de acrílico, salpicadero blanco, electrodomésticos blancos, suelo vinílico, una isla, suelo gris, encimeras blancas y madera
Foto de cocina lineal moderna de tamaño medio abierta con fregadero integrado, armarios con rebordes decorativos, puertas de armario blancas, encimera de acrílico, salpicadero blanco, electrodomésticos blancos, suelo vinílico, una isla, suelo gris, encimeras blancas y madera
160 ideas para cocinas con electrodomésticos blancos y madera
1