43.363 ideas para cocinas con electrodomésticos blancos
Filtrar por
Presupuesto
Ordenar por:Popular hoy
101 - 120 de 43.363 fotos
Artículo 1 de 2
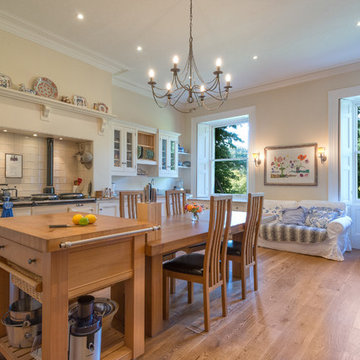
A country style kitchen/dining room in a lovely Georgian House, Torquay, South Devon. Photo Styling Jan Cadle, Colin Cadle Photography
Ejemplo de cocina campestre extra grande con fregadero bajoencimera, armarios con paneles empotrados, puertas de armario blancas, salpicadero blanco, salpicadero de azulejos de cerámica, suelo de madera en tonos medios, una isla y electrodomésticos blancos
Ejemplo de cocina campestre extra grande con fregadero bajoencimera, armarios con paneles empotrados, puertas de armario blancas, salpicadero blanco, salpicadero de azulejos de cerámica, suelo de madera en tonos medios, una isla y electrodomésticos blancos

This beautiful home is located in West Vancouver BC. This family came to SGDI in the very early stages of design. They had architectural plans for their home, but needed a full interior package to turn constructions drawings into a beautiful liveable home. Boasting fantastic views of the water, this home has a chef’s kitchen equipped with a Wolf/Sub-Zero appliance package and a massive island with comfortable seating for 5. No detail was overlooked in this home. The master ensuite is a huge retreat with marble throughout, steam shower, and raised soaker tub overlooking the water with an adjacent 2 way fireplace to the mater bedroom. Frame-less glass was used as much as possible throughout the home to ensure views were not hindered. The basement boasts a large custom temperature controlled 150sft wine room. A marvel inside and out.
Paul Grdina Photography

Back When Photography
Diseño de cocinas en U campestre pequeño cerrado sin isla con puertas de armario amarillas, encimera de madera, salpicadero blanco, electrodomésticos blancos, suelo de madera oscura, fregadero encastrado y armarios estilo shaker
Diseño de cocinas en U campestre pequeño cerrado sin isla con puertas de armario amarillas, encimera de madera, salpicadero blanco, electrodomésticos blancos, suelo de madera oscura, fregadero encastrado y armarios estilo shaker
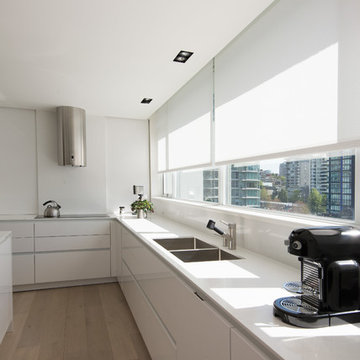
Stacy Thomas
Modelo de cocinas en L minimalista grande abierta con fregadero de doble seno, armarios con paneles lisos, puertas de armario blancas, suelo de madera clara, una isla, encimera de cuarzo compacto, electrodomésticos blancos, suelo beige y encimeras blancas
Modelo de cocinas en L minimalista grande abierta con fregadero de doble seno, armarios con paneles lisos, puertas de armario blancas, suelo de madera clara, una isla, encimera de cuarzo compacto, electrodomésticos blancos, suelo beige y encimeras blancas
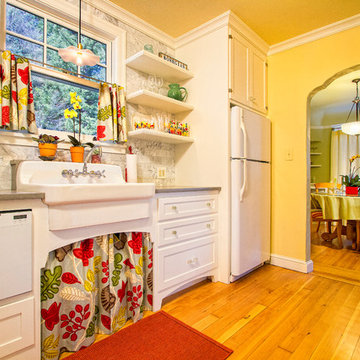
Wayde Carroll
Imagen de cocina tradicional de tamaño medio cerrada con fregadero sobremueble, armarios estilo shaker, puertas de armario blancas, electrodomésticos blancos, encimera de cuarcita, salpicadero blanco, salpicadero de mármol, suelo de madera clara y suelo marrón
Imagen de cocina tradicional de tamaño medio cerrada con fregadero sobremueble, armarios estilo shaker, puertas de armario blancas, electrodomésticos blancos, encimera de cuarcita, salpicadero blanco, salpicadero de mármol, suelo de madera clara y suelo marrón
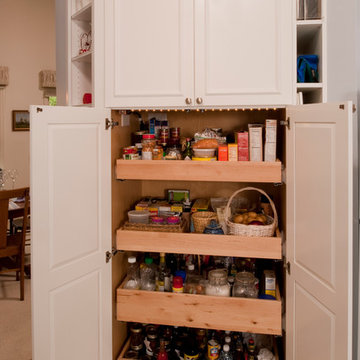
Holiday Kitchens Pantry storage with full extenion glides.
Installed Hafele LED lights for interior lighting switched by a motion sensor.
Photgraphy by Steve Whitsett

This freestanding brick house had no real useable living spaces for a young family, with no connection to a vast north facing rear yard.
The solution was simple – to separate the ‘old from the new’ – by reinstating the original 1930’s roof line, demolishing the ‘60’s lean-to rear addition, and adding a contemporary open plan pavilion on the same level as the deck and rear yard.
Recycled face bricks, Western Red Cedar and Colorbond roofing make up the restrained palette that blend with the existing house and the large trees found in the rear yard. The pavilion is surrounded by clerestory fixed glazing allowing filtered sunlight through the trees, as well as further enhancing the feeling of bringing the garden ‘into’ the internal living space.
Rainwater is harvested into an above ground tank for reuse for toilet flushing, the washing machine and watering the garden.
The cedar batten screen and hardwood pergola off the rear addition, create a secondary outdoor living space providing privacy from the adjoining neighbours. Large eave overhangs block the high summer sun, while allowing the lower winter sun to penetrate deep into the addition.
Photography by Sarah Braden
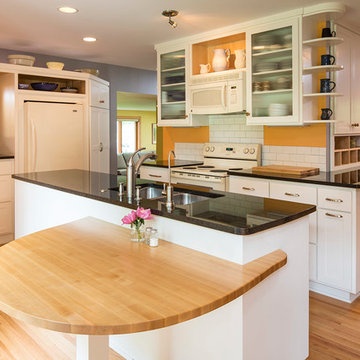
The Kitchen was opened up and reorganized to allow better traffic flow. The lowered maple butcher block table allows for dining in the kitchen, while keeping it separate from the work area. The built in desk serves as a coffee station when entertaining. Old appliances were kept for environmental reasons and to keep cost down.
Troy Thies Photography
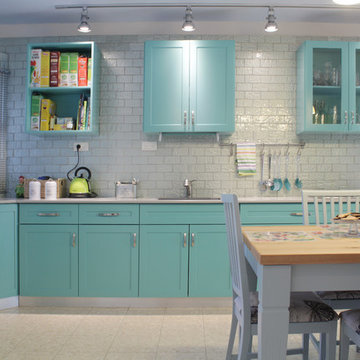
Photo: Esther Hershcovic © 2013 Houzz
Diseño de cocina comedor actual con armarios estilo shaker, puertas de armario azules, salpicadero verde, salpicadero de azulejos tipo metro y electrodomésticos blancos
Diseño de cocina comedor actual con armarios estilo shaker, puertas de armario azules, salpicadero verde, salpicadero de azulejos tipo metro y electrodomésticos blancos
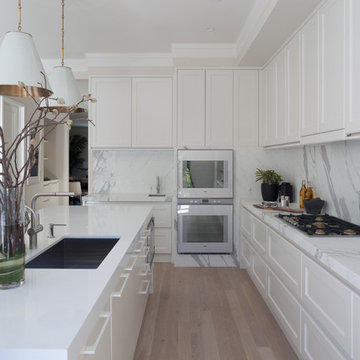
David Duncan Livingston
Modelo de cocina contemporánea con armarios estilo shaker, puertas de armario blancas y electrodomésticos blancos
Modelo de cocina contemporánea con armarios estilo shaker, puertas de armario blancas y electrodomésticos blancos
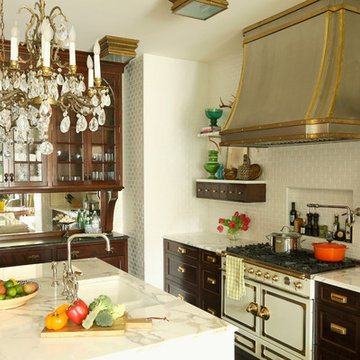
Diseño de cocina ecléctica con armarios tipo vitrina, puertas de armario de madera en tonos medios, salpicadero blanco, salpicadero de azulejos tipo metro y electrodomésticos blancos
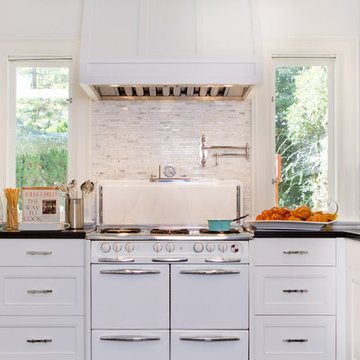
Complete renovation of kitchen in a historically significant colonial in Pasadena, CA. Kitchen features a vintage Wedgewood stove from the 50's, cork floor, white shaker style cabinets, and painted bead board ceiling.
Erika Bierman Photography
www.erikabiermanphotography.com

Kitchen Designer: Tim Schultz
Diseño de cocina clásica con electrodomésticos blancos, armarios abiertos, puertas de armario blancas, salpicadero blanco y salpicadero de azulejos tipo metro
Diseño de cocina clásica con electrodomésticos blancos, armarios abiertos, puertas de armario blancas, salpicadero blanco y salpicadero de azulejos tipo metro

Foto de cocina actual con salpicadero con mosaicos de azulejos, electrodomésticos blancos, fregadero de un seno, armarios con paneles lisos, puertas de armario blancas, salpicadero metalizado, encimera de granito y suelo gris
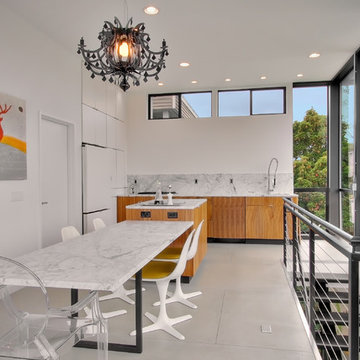
Diseño de cocina moderna con encimera de mármol, armarios con paneles lisos, puertas de armario de madera oscura, electrodomésticos blancos y salpicadero de mármol
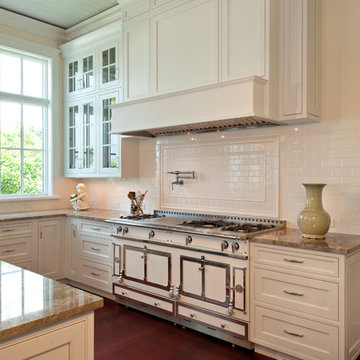
This elegant coastal kitchen has its roots in a cottage style and Allikristé transformed the space into an upscale clean and crisp transitional feel.
Diseño de cocina tradicional de tamaño medio con salpicadero de azulejos tipo metro, electrodomésticos blancos, armarios estilo shaker, puertas de armario blancas, encimera de granito, salpicadero blanco, suelo de madera oscura, una isla, suelo marrón y fregadero de doble seno
Diseño de cocina tradicional de tamaño medio con salpicadero de azulejos tipo metro, electrodomésticos blancos, armarios estilo shaker, puertas de armario blancas, encimera de granito, salpicadero blanco, suelo de madera oscura, una isla, suelo marrón y fregadero de doble seno
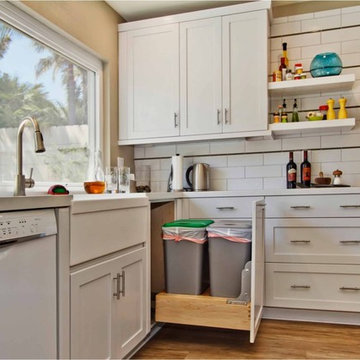
Ejemplo de cocinas en L actual con fregadero sobremueble, armarios con paneles empotrados, puertas de armario blancas, salpicadero blanco, salpicadero de azulejos tipo metro y electrodomésticos blancos

When working with small spaces, especially a galley kitchen it is important to achieve a nice proportion of light and dark elements. A dark porcelain floor was selected for its functional and maintenance free properties. Conscious of the fact that we didn't want to create a visually small space by adding more dark components, white shaker style cabinets were selected, along with white appliances and white stone counter top.
In order to create a design connection to the floor and create some visual interest, a black linear strip of tile runs along the back-splash with a field of white 3x6 tile.
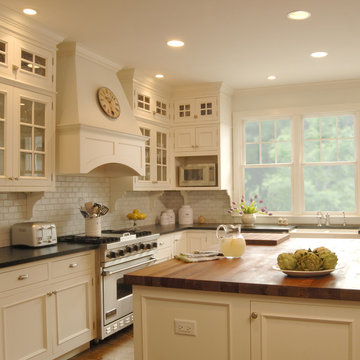
Free ebook, Creating the Ideal Kitchen. DOWNLOAD NOW
My husband and I had the opportunity to completely gut and remodel a very tired 1950’s Garrison colonial. We knew that the idea of a semi-open floor plan would be ideal for our family. Space saving solutions started with the design of a banquet in the kitchen. The banquet’s focal point is the two stained glass windows on either end that help to capture daylight from the adjoining spaces.
Material selections for the kitchen were driven by the desire for a bright, casual and uncomplicated look. The plan began with 3 large windows centered over a white farmhouse sink and overlooking the backyard. A large island acts as the kitchen’s work center and rounds out seating options in the room. White inset cabinetry is offset with a mix of materials including soapstone, cherry butcher block, stainless appliances, oak flooring and rustic white tiles that rise to the ceiling creating a dramatic backdrop for an arched range hood. Multiple mullioned glass doors keep the kitchen open, bright and airy.
A palette of grayish greens and blues throughout the house helps to meld the white kitchen and trim detail with existing furnishings. In-cabinet lighting as well as task and undercabinet lighting complements the recessed can lights and help to complete the light and airy look of the space.
Designed by: Susan Klimala, CKD, CBD
For more information on kitchen and bath design ideas go to: www.kitchenstudio-ge.com

White Kitchen in East Cobb Modern Home.
Brass hardware.
Interior design credit: Design & Curations
Photo by Elizabeth Lauren Granger Photography
Foto de cocina lineal clásica renovada de tamaño medio abierta con fregadero sobremueble, armarios con paneles lisos, puertas de armario blancas, encimera de cuarzo compacto, salpicadero multicolor, salpicadero de azulejos de cerámica, electrodomésticos blancos, suelo de madera en tonos medios, una isla, suelo beige y encimeras blancas
Foto de cocina lineal clásica renovada de tamaño medio abierta con fregadero sobremueble, armarios con paneles lisos, puertas de armario blancas, encimera de cuarzo compacto, salpicadero multicolor, salpicadero de azulejos de cerámica, electrodomésticos blancos, suelo de madera en tonos medios, una isla, suelo beige y encimeras blancas
43.363 ideas para cocinas con electrodomésticos blancos
6