11.971 ideas para cocinas con dos o más islas y suelo marrón
Filtrar por
Presupuesto
Ordenar por:Popular hoy
81 - 100 de 11.971 fotos
Artículo 1 de 3
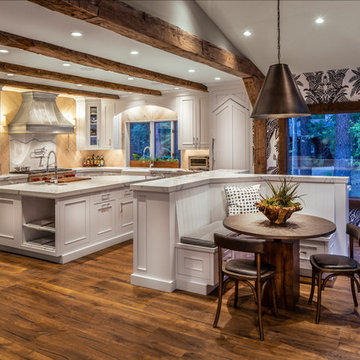
Jeff Dow Photography
Modelo de cocina rústica con fregadero sobremueble, armarios con paneles empotrados, puertas de armario blancas, salpicadero blanco, salpicadero de losas de piedra, electrodomésticos de acero inoxidable, dos o más islas, encimeras blancas, encimera de cuarcita, suelo de madera oscura y suelo marrón
Modelo de cocina rústica con fregadero sobremueble, armarios con paneles empotrados, puertas de armario blancas, salpicadero blanco, salpicadero de losas de piedra, electrodomésticos de acero inoxidable, dos o más islas, encimeras blancas, encimera de cuarcita, suelo de madera oscura y suelo marrón
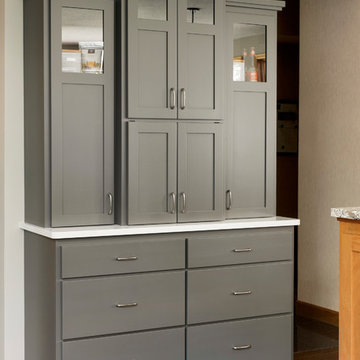
Our clients were in need of a hub for all of their morning beverages. We utilized an open wall in their Kitchen and added a beverage center cabinet that allows for water storage in the drawers and coffee and tea space in the uppers. Fully retracting doors allow the center to be open and accessible, and then closed when not in use.
Photos by Spacecrafting Photography.

Ken Vaughn
Modelo de cocinas en U clásico renovado con fregadero sobremueble, armarios con rebordes decorativos, puertas de armario grises, encimera de esteatita, salpicadero blanco, salpicadero de azulejos tipo metro, suelo de madera oscura, dos o más islas, suelo marrón y encimeras negras
Modelo de cocinas en U clásico renovado con fregadero sobremueble, armarios con rebordes decorativos, puertas de armario grises, encimera de esteatita, salpicadero blanco, salpicadero de azulejos tipo metro, suelo de madera oscura, dos o más islas, suelo marrón y encimeras negras
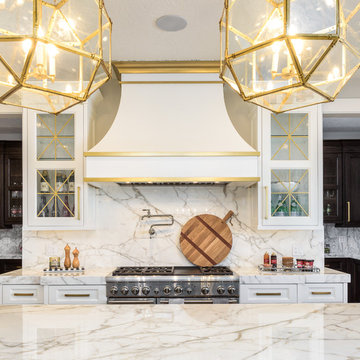
Foto de cocinas en U tradicional renovado grande cerrado con fregadero sobremueble, armarios estilo shaker, puertas de armario blancas, encimera de mármol, salpicadero verde, salpicadero de mármol, electrodomésticos de acero inoxidable, suelo de madera en tonos medios, dos o más islas, suelo marrón y encimeras grises

Warm & inviting farmhouse style kitchen that features gorgeous Brown Fantasy Leathered countertops. The backsplash is a ceramic tile that looks like painted wood, and the flooring is a porcelain wood look.
Photos by Bridget Horgan Bell Photography.

Modelo de cocinas en L tradicional grande con despensa, fregadero sobremueble, armarios con paneles con relieve, puertas de armario blancas, encimera de madera, salpicadero multicolor, electrodomésticos de colores, suelo de madera en tonos medios, dos o más islas, suelo marrón y encimeras marrones
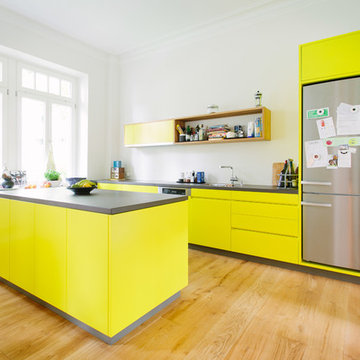
Architekturfotos – Architekturbüro Tenbücken – Bad Godesberg - www.jan-tenbuecken.com
Foto de cocina actual abierta con fregadero encastrado, armarios con paneles lisos, puertas de armario amarillas, salpicadero blanco, electrodomésticos de acero inoxidable, suelo de madera en tonos medios, dos o más islas y suelo marrón
Foto de cocina actual abierta con fregadero encastrado, armarios con paneles lisos, puertas de armario amarillas, salpicadero blanco, electrodomésticos de acero inoxidable, suelo de madera en tonos medios, dos o más islas y suelo marrón
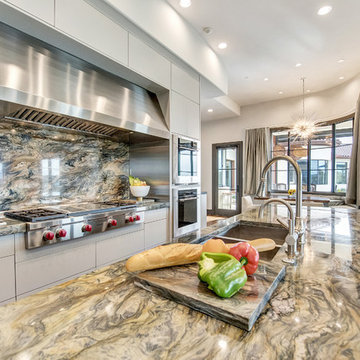
Gourmet Kitchen features a separate prep kitchen, two islands in main kitchen, wolf appliances, subzero refrigeration, La Cornue rotisserie, and a Miele steam oven. Counter top slabs are fusion quartzite from Aria Stone Gallery. We designed a unique back-splash behind the range to store spices on one side and oils and a pot filler on other side. Flat panel cabinets.
Photographer: Charles Lauersdorf, Realty Pro Shots
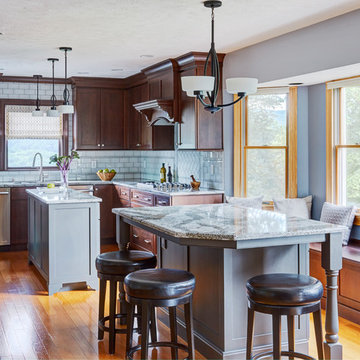
Cherry Cabinets with grey quartz countertops from Cambria in Galloway. Pearl AO 3x6 subway tile backsplash and Progress lights from Wayfair.com
Diseño de cocina clásica renovada grande con fregadero bajoencimera, puertas de armario de madera en tonos medios, encimera de cuarzo compacto, electrodomésticos de acero inoxidable, suelo de madera en tonos medios, dos o más islas, suelo marrón, armarios con paneles lisos, salpicadero verde, salpicadero de azulejos tipo metro y encimeras grises
Diseño de cocina clásica renovada grande con fregadero bajoencimera, puertas de armario de madera en tonos medios, encimera de cuarzo compacto, electrodomésticos de acero inoxidable, suelo de madera en tonos medios, dos o más islas, suelo marrón, armarios con paneles lisos, salpicadero verde, salpicadero de azulejos tipo metro y encimeras grises

Diseño de cocina actual grande con fregadero sobremueble, armarios estilo shaker, puertas de armario blancas, encimera de mármol, salpicadero blanco, salpicadero de mármol, electrodomésticos con paneles, suelo de madera en tonos medios, dos o más islas y suelo marrón
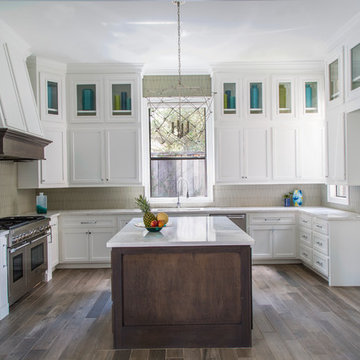
Pure white cabinets create a crisp, refreshing vibe for this Kitchen. A airy, yet modern wired pendant hangs over the floating working island and deep tones of hardwood from the range hood and stained island pop against the crisp white. A geometric off white backsplash adds depth to the space!
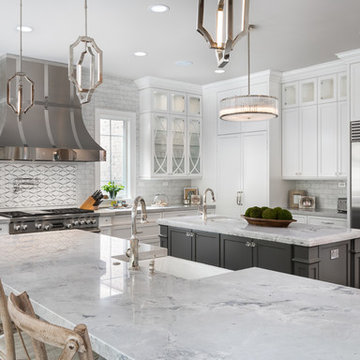
Foto de cocinas en U tradicional renovado grande cerrado con fregadero sobremueble, armarios estilo shaker, puertas de armario blancas, encimera de mármol, salpicadero blanco, salpicadero de mármol, electrodomésticos de acero inoxidable, suelo de madera oscura, dos o más islas y suelo marrón

Full depth utensil dividers were incorporated into the drawers immediately under the Wolf Cooktops. It's a great spot to store cooking utensils to keep them off the counter.

This view shows both islands in this kitchen. The first used for prep and the second is suited for entertaining or informal meals. The lighting and the backsplash are reflective of this client's sense of whimsy.
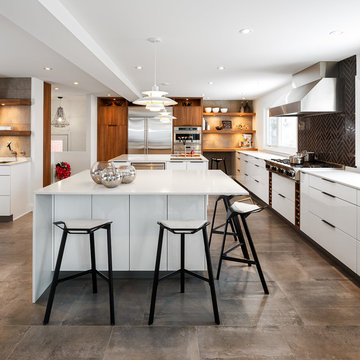
This ultra modern white kitchen design was inspired by both the home owners who love cooking and Astro's designer, an expert in the modern style. This collaboration resulted in a super slick, and stunning kitchen that is perfect for someone who enjoys cooking. The open concept is great for hosting and no shortage of counter space here with lots of room to store cook books as well. Who needs a kitchen table when you have two huge islands instead!
Brands: G monogram, Blue Star oven and hood.

5000 square foot luxury custom home with pool house and basement in Saratoga, CA (San Francisco Bay Area). The interiors are more traditional with mahogany furniture-style custom cabinetry, dark hardwood floors, radiant heat (hydronic heating), and generous crown moulding and baseboard.

This kitchen originally had a long island that the owners needed to walk around to access the butler’s pantry, which was a major reason for the renovation. The island was separated in order to have a better traffic flow – with one island for cooking with a prep sink and the second offering seating and storage. 2″ thick mitered honed Stuario Gold marble countertops are accented by soft satin brass hardware, while the backsplash is a unique jet-cut white marble in an arabesque pattern. The perimeter inset cabinetry is painted a soft white. while the islands are a warm grey. The window wall features a 5-foot-long stone farm sink with two faucets, while a 60″ range and two full 30″ ovens are located on the opposite wall. A custom hood with elegant, gentle sloping lines is embellished with a hammered antique brass collar and antique pewter rivets.

This gorgeous renovated 6500 square foot estate home was recognized by the International Design and Architecture Awards 2023 and nominated in these 3 categories: Luxury Residence Canada, Kitchen over 50,000GBP, and Regeneration/Restoration.
This project won the award for Luxury Residence Canada!
The design of this home merges old world charm with the elegance of modern design. We took this home from outdated and over-embellished to simplified and classic sophistication. Our design embodies a true feeling of home — one that is livable, warm and timeless.
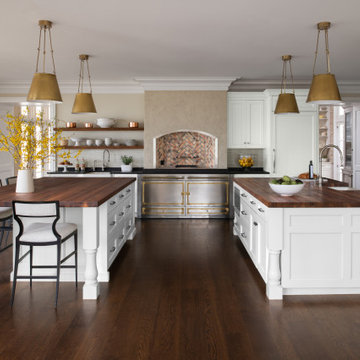
Ejemplo de cocinas en U clásico con fregadero sobremueble, armarios con paneles empotrados, puertas de armario blancas, encimera de madera, salpicadero verde, electrodomésticos de acero inoxidable, suelo de madera oscura, dos o más islas, suelo marrón y encimeras marrones

We added a 10 foot addition to their home, so they could have a large gourmet kitchen. We also did custom builtins in the living room and mudroom room. Custom inset cabinets from Laurier with a white perimeter and Sherwin Williams Evergreen Fog cabinets. Custom shiplap ceiling. And a custom walk-in pantry
11.971 ideas para cocinas con dos o más islas y suelo marrón
5