1.016 ideas para cocinas con dos o más islas y suelo blanco
Filtrar por
Presupuesto
Ordenar por:Popular hoy
21 - 40 de 1016 fotos
Artículo 1 de 3
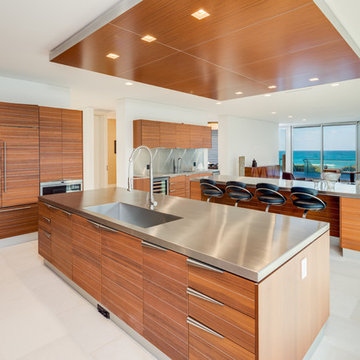
Diseño de cocina contemporánea con fregadero integrado, armarios con paneles lisos, puertas de armario de madera oscura, encimera de acero inoxidable, salpicadero verde, dos o más islas, suelo blanco y encimeras grises
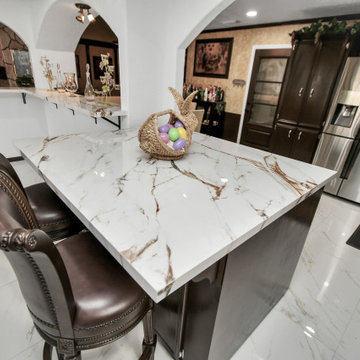
Resurfaced kitchen cabinets in chocolate brown , new porcelain countertops in Calcutta luxe. Beautiful brown, black, and grey veins joining in harmony. New 24"x48" porcelain tile floor in carved Carrera bring out the warmth in the space without overpowering the countertops.
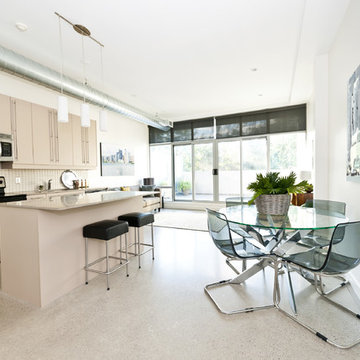
Based in New York, with over 50 years in the industry our business is built on a foundation of steadfast commitment to client satisfaction.
Diseño de cocina lineal minimalista pequeña con despensa, fregadero integrado, suelo de cemento, dos o más islas y suelo blanco
Diseño de cocina lineal minimalista pequeña con despensa, fregadero integrado, suelo de cemento, dos o más islas y suelo blanco

Stephen Byrne, Inik Designs LLC
Modelo de cocina lineal clásica extra grande abierta con fregadero encastrado, puertas de armario blancas, encimera de granito, salpicadero metalizado, salpicadero con efecto espejo, electrodomésticos de acero inoxidable, suelo de baldosas de cerámica, dos o más islas, suelo blanco y armarios con paneles con relieve
Modelo de cocina lineal clásica extra grande abierta con fregadero encastrado, puertas de armario blancas, encimera de granito, salpicadero metalizado, salpicadero con efecto espejo, electrodomésticos de acero inoxidable, suelo de baldosas de cerámica, dos o más islas, suelo blanco y armarios con paneles con relieve
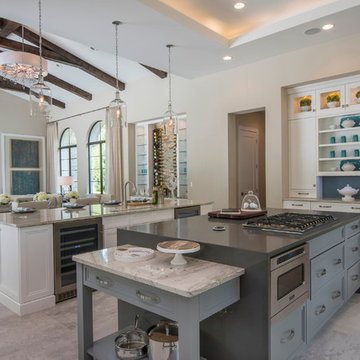
The double island is a highlight of this home that we absolutely love! We designed built-in's to accommodate storage and a wine feature wall to display their wine.
Let's not forget to look up and check out those wood beams!
Studio KW Photography
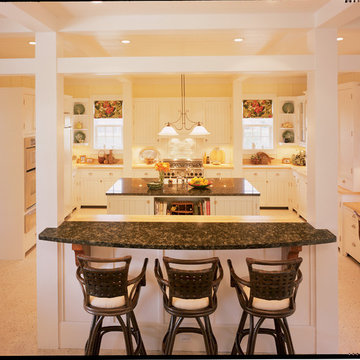
Modelo de cocina campestre grande con fregadero sobremueble, armarios con paneles empotrados, puertas de armario blancas, encimera de madera, salpicadero beige, electrodomésticos de acero inoxidable, suelo de cemento, dos o más islas y suelo blanco

An entertainer's dream, the three islands of the kitchen are rift-cut walnut topped with Blizzard Caesarstone. Appliances are housed in millwork flanking the islands.
Project Details // White Box No. 2
Architecture: Drewett Works
Builder: Argue Custom Homes
Interior Design: Ownby Design
Landscape Design (hardscape): Greey | Pickett
Landscape Design: Refined Gardens
Photographer: Jeff Zaruba
See more of this project here: https://www.drewettworks.com/white-box-no-2/

Modelo de cocinas en U clásico renovado extra grande abierto con fregadero bajoencimera, armarios con paneles con relieve, puertas de armario negras, encimera de cuarzo compacto, salpicadero verde, salpicadero con mosaicos de azulejos, electrodomésticos con paneles, suelo de mármol, dos o más islas, suelo blanco, encimeras blancas y vigas vistas
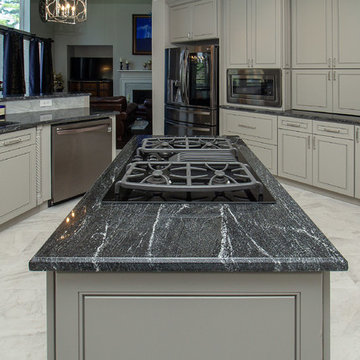
Designed By: Robby & Lisa Griffin
Photos By: Desired Photo
Modelo de cocina clásica renovada grande con fregadero de un seno, armarios con rebordes decorativos, puertas de armario grises, encimera de granito, salpicadero blanco, salpicadero de mármol, electrodomésticos de acero inoxidable, suelo de baldosas de porcelana, dos o más islas, suelo blanco y encimeras negras
Modelo de cocina clásica renovada grande con fregadero de un seno, armarios con rebordes decorativos, puertas de armario grises, encimera de granito, salpicadero blanco, salpicadero de mármol, electrodomésticos de acero inoxidable, suelo de baldosas de porcelana, dos o más islas, suelo blanco y encimeras negras
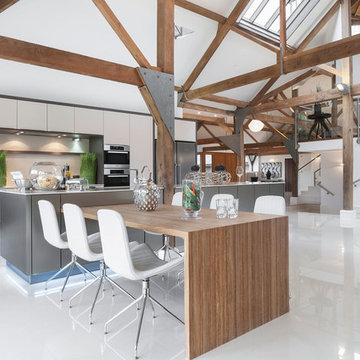
Open plan kitchen area of a luxury listed barn in Cookham, Berkshire. Photographed for the developer by Jonathan Little Photography
Diseño de cocina industrial extra grande abierta con armarios con paneles lisos, puertas de armario blancas, encimera de acrílico, salpicadero blanco, dos o más islas, suelo blanco, electrodomésticos de acero inoxidable y barras de cocina
Diseño de cocina industrial extra grande abierta con armarios con paneles lisos, puertas de armario blancas, encimera de acrílico, salpicadero blanco, dos o más islas, suelo blanco, electrodomésticos de acero inoxidable y barras de cocina
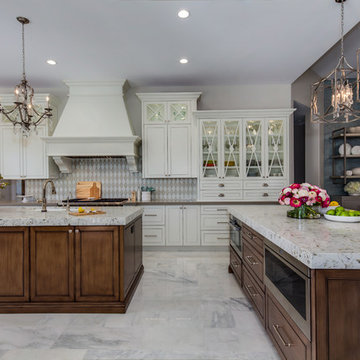
Indy Ferrufino
EIF Images
eifimages@gmail.com
Ejemplo de cocina tradicional renovada grande con fregadero encastrado, armarios tipo vitrina, puertas de armario blancas, encimera de granito, salpicadero beige, salpicadero de azulejos de cerámica, electrodomésticos de acero inoxidable, suelo de mármol, dos o más islas y suelo blanco
Ejemplo de cocina tradicional renovada grande con fregadero encastrado, armarios tipo vitrina, puertas de armario blancas, encimera de granito, salpicadero beige, salpicadero de azulejos de cerámica, electrodomésticos de acero inoxidable, suelo de mármol, dos o más islas y suelo blanco
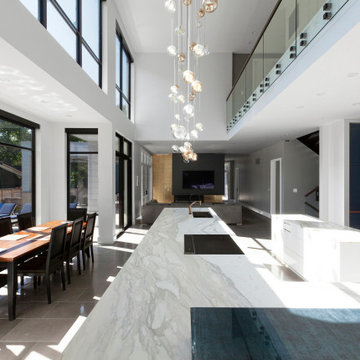
Modern Kitchen opens to two-story space, south window wall, and adjacent breakfast nook - Old Northside Historic Neighborhood, Indianapolis - Architect: HAUS | Architecture For Modern Lifestyles - Builder: ZMC Custom Homes
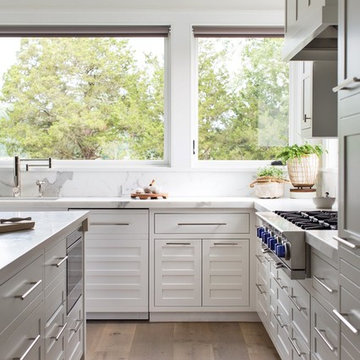
Custom modern kitchen with recessed panel cabinetry, wolf cooktop, lutron smart home shades, marble countertops, marble backsplash and character grade center cut white oak flooring.
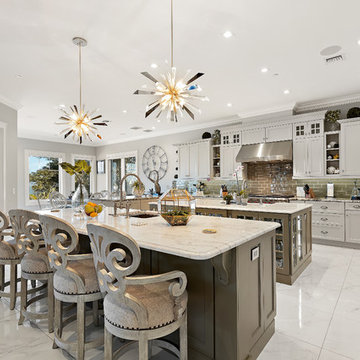
Michael Tunnell
Foto de cocina costera con fregadero bajoencimera, armarios estilo shaker, puertas de armario blancas, salpicadero verde, salpicadero de azulejos tipo metro, electrodomésticos de acero inoxidable, dos o más islas, suelo blanco y encimeras blancas
Foto de cocina costera con fregadero bajoencimera, armarios estilo shaker, puertas de armario blancas, salpicadero verde, salpicadero de azulejos tipo metro, electrodomésticos de acero inoxidable, dos o más islas, suelo blanco y encimeras blancas
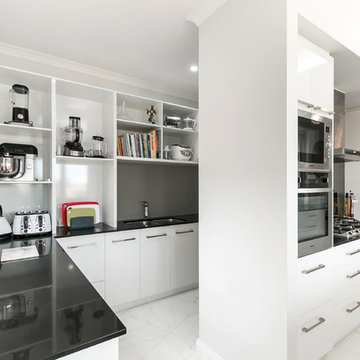
Large kitchen with walk in scullery.
Top Snap Melville - Kylie Richardson
Modelo de cocinas en U moderno grande con despensa, fregadero encastrado, armarios con rebordes decorativos, puertas de armario blancas, encimera de granito, salpicadero verde, electrodomésticos de acero inoxidable, suelo de baldosas de porcelana, dos o más islas, suelo blanco y encimeras negras
Modelo de cocinas en U moderno grande con despensa, fregadero encastrado, armarios con rebordes decorativos, puertas de armario blancas, encimera de granito, salpicadero verde, electrodomésticos de acero inoxidable, suelo de baldosas de porcelana, dos o más islas, suelo blanco y encimeras negras
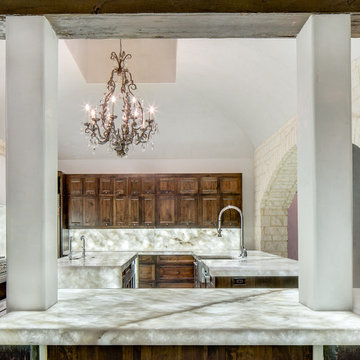
Eric Elberson
Diseño de cocinas en U minimalista extra grande cerrado con fregadero sobremueble, puertas de armario marrones, encimera de cuarcita, salpicadero blanco, salpicadero de losas de piedra, electrodomésticos de acero inoxidable, suelo de mármol, dos o más islas, armarios estilo shaker y suelo blanco
Diseño de cocinas en U minimalista extra grande cerrado con fregadero sobremueble, puertas de armario marrones, encimera de cuarcita, salpicadero blanco, salpicadero de losas de piedra, electrodomésticos de acero inoxidable, suelo de mármol, dos o más islas, armarios estilo shaker y suelo blanco
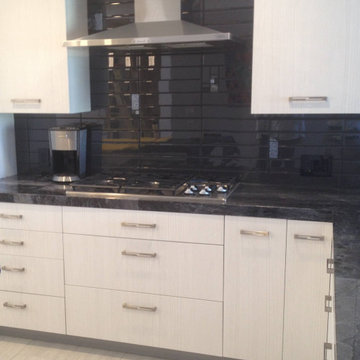
Close up of the sleek range hood and contemporary narrow tile black backsplash
Ejemplo de cocinas en U contemporáneo de tamaño medio abierto con fregadero de un seno, armarios con paneles lisos, puertas de armario blancas, encimera de granito, salpicadero negro, salpicadero de azulejos de cerámica, electrodomésticos de acero inoxidable, suelo de baldosas de porcelana, dos o más islas, suelo blanco y encimeras negras
Ejemplo de cocinas en U contemporáneo de tamaño medio abierto con fregadero de un seno, armarios con paneles lisos, puertas de armario blancas, encimera de granito, salpicadero negro, salpicadero de azulejos de cerámica, electrodomésticos de acero inoxidable, suelo de baldosas de porcelana, dos o más islas, suelo blanco y encimeras negras
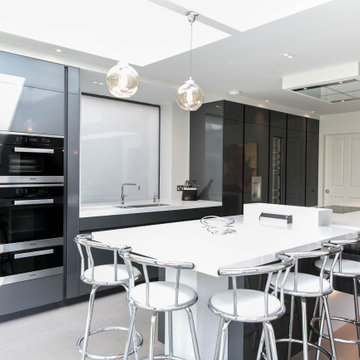
Comprising part of an extension to a Victorian semi-detached family house in Teddington, Jo Johal, managing director at Vogue Kitchens was commissioned to design a clean, sharp and luxurious contemporary monochrome open plan kitchen that answers the needs of the owners that love to cook and entertain. The other part of the extension comprises a separate formal dining room with an internal door leading to it. The extension leads directly to the paved patio and lawned garden and both rooms feature a wall of sliding panelled glass doors that open directly to the outside space.
The rectangular layout of the room meant that the elongated kitchen island would form a long run down the centre of the kitchen, with the cabinetry and appliances behind. Because of the glass doors and additional ceiling lanterns, the kitchen is filled with natural light during the day and it further features a white smoked glass window directly behind the sink run, which is also light-reflective. By combining pure white walls and ceilings with pure white worksurfaces and anthracite cabinetry, the result is dramatic and visually stunning.
The tall cabinetry and island door and drawer fronts are in a laminate gloss finish by premium German brand, Leicht, and are featured in Anthracite colourway. The island incorporates storage drawers for cutlery and spices together with further cupboards for crockery, glasses and pans. The quartz composite worktop for the sink run, the island and end panels is in Pure White by Diresco. At one end of the kitchen island, Jo has designed an extended informal dining area, continuing the use of the 50mm deep quartz composite. To separate the social space from the cooking area is a specially designed ice box Champagne and wine cooler, also in quartz composite and in Glacier White by Diresco.
Housed on either side of the sink run are floor to ceiling cabinets and to the right are cupboards for dry storage surrounding a bank of ovens at the ideal ergonomic height for the owners. These consist of a side-by-side compact Combination Microwave and Compact Steam Oven situated directly above two 60cm single multifunction pyrolytic ovens and beneath those are two 29cm warming drawers, all by Miele. To the left of the sink run is a wall of integrated cooling appliances, all by Gaggenau. These consist of a tall larder fridge, and a tall freezer with ice and water dispenser both on either side of a tall wine storage unit with glass front and LED lighting.
Flush mounted within the surface of the kitchen island is a 93cm Miele PowerFlex Induction hob and directly above, installed in a specially constructed false ceiling is a Miele 110cm Ceiling Hood with LED Lighting panels. Both of these appliances feature Miele’s Con@ectivity 2.0 technology, which enables the hob and hood to communicate with each other so that the hood can automatically adjust to the correct fan setting.
Integrated within the surface of the sink run is a Franke Kubus Undermount sink with a Quooker Nordic Square Twin Boiling Water Tap. Directly beneath is storage for bins and utility products together with an integrated 60cm Dishwasher by Siemens.
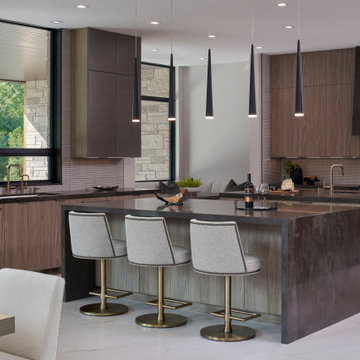
This is a chefs kitchens dream! Fully equipped with dual islands one for prepping and a sink and the other for seating. A 48” wolf range with a beautiful leather shagreen decorative hood. A kitchen nook with a built in banquette for cozy seating overlooking the veranda outside. A wine bar with a wine cooler, wine fridge and plenty of drawer space and glass shelving. Hidden doors with a pantry filled with a 30” range, and a sink with ample storage for an obsessively organized space. All dressed with light walnut cabinets, leather and gunmetal accents! This kitchen is overlooking the dining room and great room with a cohesive color palette throughout the space!
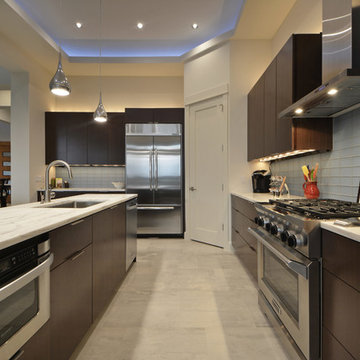
Twist Tours
Ejemplo de cocina moderna grande abierta con fregadero bajoencimera, puertas de armario de madera en tonos medios, salpicadero azul, salpicadero de azulejos de porcelana, electrodomésticos de acero inoxidable, dos o más islas, armarios con paneles lisos, encimera de granito, suelo de baldosas de cerámica, suelo blanco y encimeras blancas
Ejemplo de cocina moderna grande abierta con fregadero bajoencimera, puertas de armario de madera en tonos medios, salpicadero azul, salpicadero de azulejos de porcelana, electrodomésticos de acero inoxidable, dos o más islas, armarios con paneles lisos, encimera de granito, suelo de baldosas de cerámica, suelo blanco y encimeras blancas
1.016 ideas para cocinas con dos o más islas y suelo blanco
2