3.124 ideas para cocinas con armarios tipo vitrina y suelo de madera clara
Filtrar por
Presupuesto
Ordenar por:Popular hoy
21 - 40 de 3124 fotos
Artículo 1 de 3
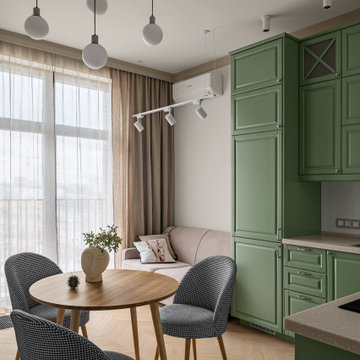
Imagen de cocinas en L bohemia de tamaño medio abierta con fregadero bajoencimera, armarios tipo vitrina, puertas de armario verdes, encimera de acrílico, salpicadero blanco, salpicadero de azulejos de cerámica, electrodomésticos de acero inoxidable, suelo de madera clara y encimeras beige
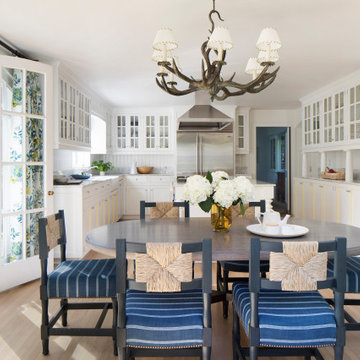
This large gated estate includes one of the original Ross cottages that served as a summer home for people escaping San Francisco's fog. We took the main residence built in 1941 and updated it to the current standards of 2020 while keeping the cottage as a guest house. A massive remodel in 1995 created a classic white kitchen. To add color and whimsy, we installed window treatments fabricated from a Josef Frank citrus print combined with modern furnishings. Throughout the interiors, foliate and floral patterned fabrics and wall coverings blur the inside and outside worlds.

Design: Montrose Range Hood
Finish: Brushed Steel with Burnished Brass details
Handcrafted Range Hood by Raw Urth Designs in collaboration with D'amore Interiors and Kirella Homes. Photography by Timothy Gormley, www.tgimage.com.

Our clients wanted to make the most of space so we gutted the home and rebuilt the inside to create a functional and kid-friendly home with timeless style.
Our clients’ vision was clear: They wanted a warm and timeless design that was easy to clean and maintain with two-active boys.
“It’s not unusual for our friends and family to drop past unannounced any day of the week. And we love it!” They told us during our initial Design Therapy Sesh.
We knew immediately what she meant - we have an open-door policy with our families, too! Which was why we consciously created living spaces that were open, inviting and welcoming.
Now, the only problem our clients would have would be convincing their guests to leave!
Our clients also enjoy coffee and tea so we created a separate coffee nook to help them kick start their day.
Photography: Helynn Ospina
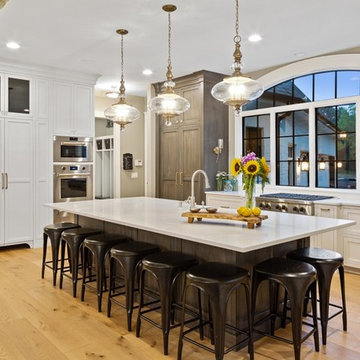
Greg Grupenhof
Diseño de cocina clásica renovada grande con fregadero sobremueble, armarios tipo vitrina, puertas de armario de madera oscura, encimera de cuarzo compacto, electrodomésticos con paneles, suelo de madera clara, una isla y encimeras blancas
Diseño de cocina clásica renovada grande con fregadero sobremueble, armarios tipo vitrina, puertas de armario de madera oscura, encimera de cuarzo compacto, electrodomésticos con paneles, suelo de madera clara, una isla y encimeras blancas
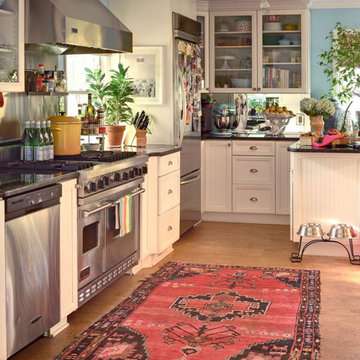
Oriental Rug Inspiration
Foto de cocinas en U clásico renovado pequeño abierto sin isla con armarios tipo vitrina, puertas de armario blancas, encimera de acrílico, salpicadero de vidrio, electrodomésticos de acero inoxidable, suelo de madera clara, suelo beige y encimeras marrones
Foto de cocinas en U clásico renovado pequeño abierto sin isla con armarios tipo vitrina, puertas de armario blancas, encimera de acrílico, salpicadero de vidrio, electrodomésticos de acero inoxidable, suelo de madera clara, suelo beige y encimeras marrones
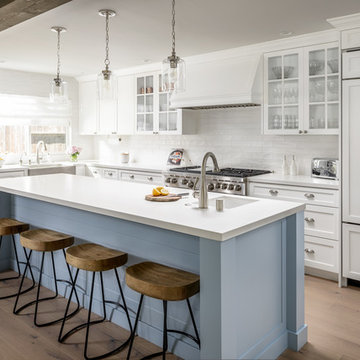
Modern kitchen design by Benning Design Construction. Photos by Matt Rosendahl at Premier Visuals.
Imagen de cocinas en L marinera grande con armarios tipo vitrina, salpicadero blanco, una isla, fregadero de un seno, puertas de armario blancas, electrodomésticos con paneles, suelo de madera clara y suelo beige
Imagen de cocinas en L marinera grande con armarios tipo vitrina, salpicadero blanco, una isla, fregadero de un seno, puertas de armario blancas, electrodomésticos con paneles, suelo de madera clara y suelo beige
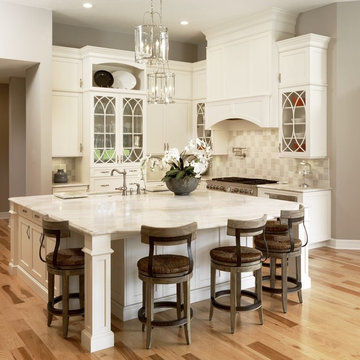
Diseño de cocinas en L clásica renovada de tamaño medio abierta con fregadero encastrado, armarios tipo vitrina, puertas de armario blancas, encimera de granito, salpicadero verde, salpicadero de azulejos de cerámica, electrodomésticos de acero inoxidable, suelo de madera clara y una isla
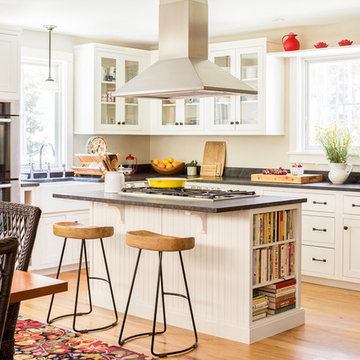
Jeff Roberts Imaging
Diseño de cocina clásica de tamaño medio con fregadero sobremueble, armarios tipo vitrina, puertas de armario blancas, electrodomésticos de acero inoxidable, suelo de madera clara, una isla, encimera de granito, salpicadero de vidrio y suelo marrón
Diseño de cocina clásica de tamaño medio con fregadero sobremueble, armarios tipo vitrina, puertas de armario blancas, electrodomésticos de acero inoxidable, suelo de madera clara, una isla, encimera de granito, salpicadero de vidrio y suelo marrón

Ejemplo de cocina comedor clásica renovada grande con armarios tipo vitrina, puertas de armario de madera oscura, salpicadero multicolor, electrodomésticos de acero inoxidable, fregadero de doble seno, encimera de granito, suelo de madera clara, una isla y encimeras negras
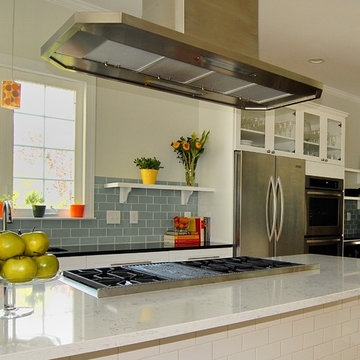
Photography: Glenn DeRosa
Modelo de cocina comedor clásica renovada de tamaño medio con electrodomésticos de acero inoxidable, puertas de armario blancas, encimera de granito, salpicadero azul, salpicadero de azulejos de vidrio, fregadero bajoencimera, suelo de madera clara, una isla y armarios tipo vitrina
Modelo de cocina comedor clásica renovada de tamaño medio con electrodomésticos de acero inoxidable, puertas de armario blancas, encimera de granito, salpicadero azul, salpicadero de azulejos de vidrio, fregadero bajoencimera, suelo de madera clara, una isla y armarios tipo vitrina

For this project, the initial inspiration for our clients came from seeing a modern industrial design featuring barnwood and metals in our showroom. Once our clients saw this, we were commissioned to completely renovate their outdated and dysfunctional kitchen and our in-house design team came up with this new space that incorporated old world aesthetics with modern farmhouse functions and sensibilities. Now our clients have a beautiful, one-of-a-kind kitchen which is perfect for hosting and spending time in.
Modern Farm House kitchen built in Milan Italy. Imported barn wood made and set in gun metal trays mixed with chalk board finish doors and steel framed wired glass upper cabinets. Industrial meets modern farm house
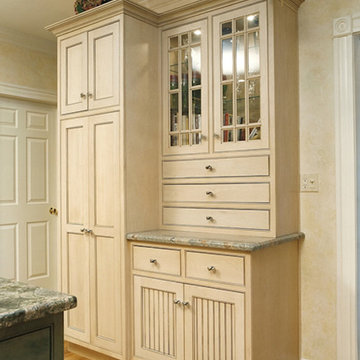
Ejemplo de cocina lineal tradicional grande con despensa, armarios tipo vitrina, puertas de armario beige, encimera de granito, salpicadero beige, electrodomésticos de acero inoxidable, suelo de madera clara y una isla
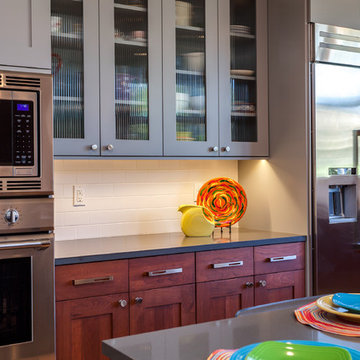
Cabinets: Kitchen
Encore by Crystal
Gentry Door
Cherry Wood
Umber Stain
Accents in:
Encore by Crystal
Gentry Door
Paint grade material
Stonebridge Paint
Cabinets Laundry
Executive Cabinetry
Shaker 3” Door
Paint Grade Wood
Slate Paint
Designer: Mike Thulson

As in many New York City buildings, the extent of this kitchen was limited to the original prewar footprint. Custom cabinets with glass doors, and integrated appliances help keep the space feeling open and airy.
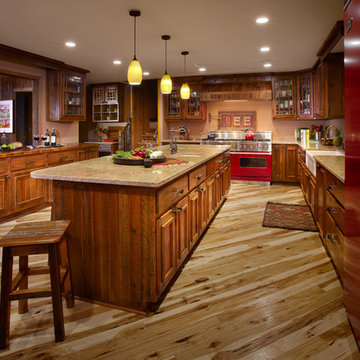
Imagen de cocina rústica con fregadero sobremueble, armarios tipo vitrina, puertas de armario de madera en tonos medios, encimera de granito, electrodomésticos de colores, suelo de madera clara y una isla
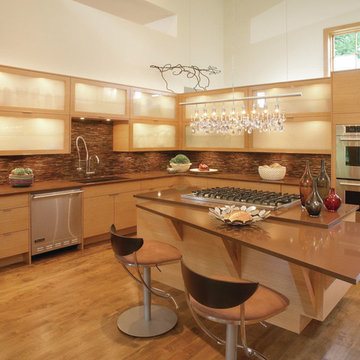
Countertop Brand: Cambria
Style: Hazelford
Imagen de cocinas en L actual grande abierta con fregadero bajoencimera, puertas de armario de madera clara, encimera de cuarzo compacto, electrodomésticos de acero inoxidable, suelo de madera clara, una isla, armarios tipo vitrina, suelo beige y encimeras marrones
Imagen de cocinas en L actual grande abierta con fregadero bajoencimera, puertas de armario de madera clara, encimera de cuarzo compacto, electrodomésticos de acero inoxidable, suelo de madera clara, una isla, armarios tipo vitrina, suelo beige y encimeras marrones
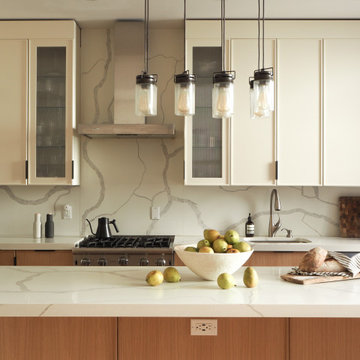
Ejemplo de cocina comedor lineal escandinava de tamaño medio con fregadero bajoencimera, armarios tipo vitrina, puertas de armario de madera clara, encimera de cuarzo compacto, salpicadero blanco, puertas de cuarzo sintético, electrodomésticos de acero inoxidable, suelo de madera clara, una isla y encimeras blancas
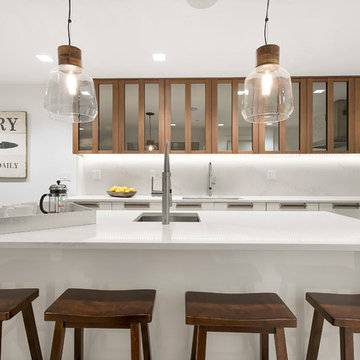
When the developer found this brownstone on the Upper Westside he immediately researched and found its potential for expansion. We were hired to maximize the existing brownstone and turn it from its current existence as 5 individual apartments into a large luxury single family home. The existing building was extended 16 feet into the rear yard and a new sixth story was added along with an occupied roof. The project was not a complete gut renovation, the character of the parlor floor was maintained, along with the original front facade, windows, shutters, and fireplaces throughout. A new solid oak stair was built from the garden floor to the roof in conjunction with a small supplemental passenger elevator directly adjacent to the staircase. The new brick rear facade features oversized windows; one special aspect of which is the folding window wall at the ground level that can be completely opened to the garden. The goal to keep the original character of the brownstone yet to update it with modern touches can be seen throughout the house. The large kitchen has Italian lacquer cabinetry with walnut and glass accents, white quartz counters and backsplash and a Calcutta gold arabesque mosaic accent wall. On the parlor floor a custom wetbar, large closet and powder room are housed in a new floor to ceiling wood paneled core. The master bathroom contains a large freestanding tub, a glass enclosed white marbled steam shower, and grey wood vanities accented by a white marble floral mosaic. The new forth floor front room is highlighted by a unique sloped skylight that offers wide skyline views. The house is topped off with a glass stair enclosure that contains an integrated window seat offering views of the roof and an intimate space to relax in the sun.
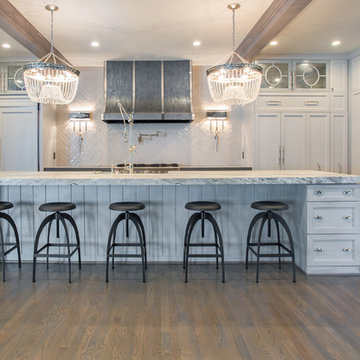
This amazing, U-shaped Memorial (Houston, TX 77024) custom kitchen design was influenced by the "The Great Gatsby" era with its custom zinc flared vent hood with nickel plated laminate straps. This terrific hood flares in on the front and the sides. The contrasting finishes help to add texture and character to this fully remodeled kitchen. This hood is considerably wider than the cooktop below. It's actually 60" wide with an open back splash and no cabinets on either side. We love to showcase vent hoods in most of our designs because it serves as a great conversation piece when entertaining family and friends. A good design tip is to always make the vent hood larger than the stove. It makes an incredible statement! The antiqued, mirror glass cabinets feature a faux finish with a furniture like feel. The large back splash features a zig zag design, often called "chevron pattern." The french sconces with nickel plated shades are beautifully displayed on each side of the gorgeous "La Cornue" stove adding bling to the kitchen's magnificence and giving an overall elegant look with easy clean up. Additionally, there are two (2) highbrow chandeliers by Curry & Company, gives the kitchen the love needed to be a step above the norm. The island bar has a farmhouse sink and a full slab of "Fantasy Brown" marble with seating for five. There is tons of storage throughout the kitchen with plenty of drawer and cabinet space on both sides of the island. The sub-zero refrigerator is totally integrated with cupboards and drawers to match. Another advantage of this variety of refrigeration is that you create furniture-style cabinetry. This is a truly great idea for a dateless design transformation in Houston with raised-panel cupboards and paneled appliances. Polished nickel handles, drawer pulls and faucet hardware complete the design.
3.124 ideas para cocinas con armarios tipo vitrina y suelo de madera clara
2