1.871 ideas para cocinas con armarios tipo vitrina y suelo de baldosas de porcelana
Filtrar por
Presupuesto
Ordenar por:Popular hoy
61 - 80 de 1871 fotos
Artículo 1 de 3

A bold sense of color grounded with walnut cabinetry makes this space pop.
Diseño de cocina actual de tamaño medio cerrada y de nogal sin isla con fregadero de un seno, armarios tipo vitrina, puertas de armario de madera oscura, encimera de cuarzo compacto, salpicadero naranja, salpicadero de azulejos de cerámica, electrodomésticos de acero inoxidable, suelo de baldosas de porcelana y suelo gris
Diseño de cocina actual de tamaño medio cerrada y de nogal sin isla con fregadero de un seno, armarios tipo vitrina, puertas de armario de madera oscura, encimera de cuarzo compacto, salpicadero naranja, salpicadero de azulejos de cerámica, electrodomésticos de acero inoxidable, suelo de baldosas de porcelana y suelo gris
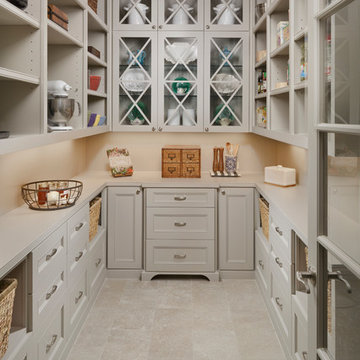
Kolanowski Studio
Diseño de cocinas en U clásico con despensa, armarios tipo vitrina, puertas de armario beige, salpicadero beige, suelo beige, encimera de cuarcita y suelo de baldosas de porcelana
Diseño de cocinas en U clásico con despensa, armarios tipo vitrina, puertas de armario beige, salpicadero beige, suelo beige, encimera de cuarcita y suelo de baldosas de porcelana
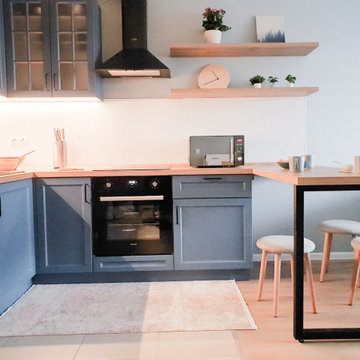
Imagen de cocinas en U nórdico pequeño abierto con fregadero bajoencimera, armarios tipo vitrina, encimera de madera, salpicadero blanco, suelo de baldosas de porcelana, península, suelo beige y encimeras beige
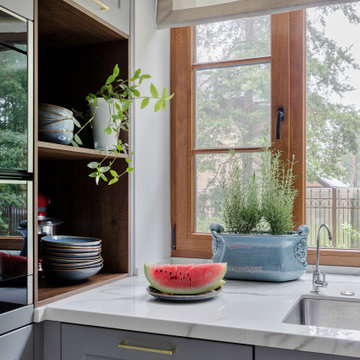
Ejemplo de cocina actual cerrada con fregadero bajoencimera, armarios tipo vitrina, puertas de armario grises, encimera de cuarzo compacto, salpicadero blanco, puertas de cuarzo sintético, suelo de baldosas de porcelana, una isla, suelo blanco, encimeras blancas y bandeja
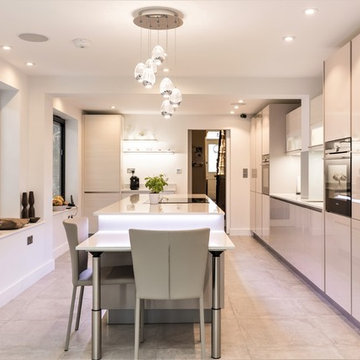
High gloss Cashmere kitchen island extension.
Diseño de cocina minimalista grande cerrada con fregadero de un seno, armarios tipo vitrina, encimera de cuarcita, salpicadero beige, salpicadero de azulejos de vidrio, electrodomésticos negros, suelo de baldosas de porcelana y una isla
Diseño de cocina minimalista grande cerrada con fregadero de un seno, armarios tipo vitrina, encimera de cuarcita, salpicadero beige, salpicadero de azulejos de vidrio, electrodomésticos negros, suelo de baldosas de porcelana y una isla
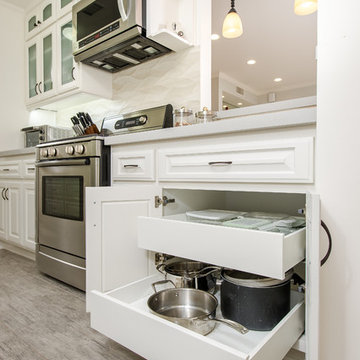
Unlimited Style Photography
Foto de cocina tradicional pequeña cerrada con fregadero bajoencimera, armarios tipo vitrina, puertas de armario blancas, encimera de cuarzo compacto, salpicadero beige, salpicadero de azulejos de cerámica, electrodomésticos de acero inoxidable y suelo de baldosas de porcelana
Foto de cocina tradicional pequeña cerrada con fregadero bajoencimera, armarios tipo vitrina, puertas de armario blancas, encimera de cuarzo compacto, salpicadero beige, salpicadero de azulejos de cerámica, electrodomésticos de acero inoxidable y suelo de baldosas de porcelana
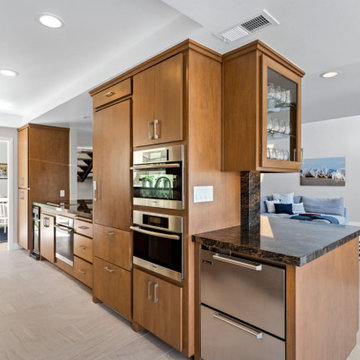
These repeat clients were looking for a relaxing getaway for their family of five young kids and themselves to enjoy. Upon finding the perfect vacation destination, they turned once again to JRP’s team of experts for their full home remodel. They knew JRP would provide them with the quality and attention to detail they expected. The vision was to give the home a clean, bright, and coastal look. It also needed to have the functionality a large family requires.
This home previously lacked the light and bright feel they wanted in their vacation home. With small windows and balcony in the master bedroom, it also failed to take advantage of the beautiful harbor views. The carpet was yet another major problem for the family. With young kids, these clients were looking for a lower maintenance option that met their design vision.
To fix these issues, JRP removed the carpet and tile throughout and replaced with a beautiful seven-inch engineered oak hardwood flooring. Ceiling fans were installed to meet the needs of the coastal climate. They also gave the home a whole new cohesive design and pallet by using blue and white colors throughout.
From there, efforts were focused on giving the master bedroom a major reconfiguration. The balcony was expanded, and a larger glass panel and metal handrail was installed leading to their private outdoor space. Now they could really enjoy all the harbor views. The bedroom and bathroom were also expanded by moving the closet and removing an extra vanity from the hallway. By the end, the bedroom truly became a couples’ retreat while the rest of the home became just the relaxing getaway the family needed.
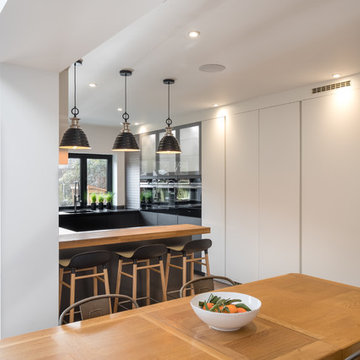
Lisa Lodwig
Ejemplo de cocina actual de tamaño medio con fregadero bajoencimera, armarios tipo vitrina, puertas de armario grises, encimera de cuarcita, salpicadero verde, electrodomésticos negros, suelo de baldosas de porcelana, península y suelo marrón
Ejemplo de cocina actual de tamaño medio con fregadero bajoencimera, armarios tipo vitrina, puertas de armario grises, encimera de cuarcita, salpicadero verde, electrodomésticos negros, suelo de baldosas de porcelana, península y suelo marrón
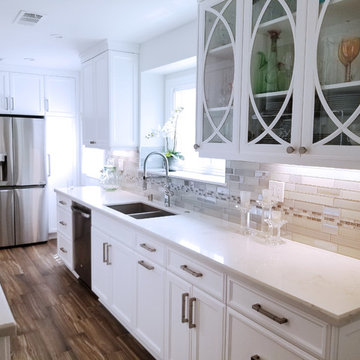
A small galley kitchen in a standard LA home is a common sight in Los Angeles.
The wall between the laundry room and the kitchen was removed to create one big open space.
The placement of all large appliances ( Fridge, Washer\Dryer and Double oven) on a single full height built-in cabinets wall opened up all the rest of the space to be more airy and practical.
The custom made cabinets are in a traditional manner with white finish and some glass doors to allow a good view of the good chinaware.
The floors are done with wood looking tile and color matched to the dark oak floors of the rest of the house to create a continuality of colors.
The backsplash is comprised of two different glass tiles, the larger pieces as the main tile and a small brick glass as the deco line.
The counter top is finished with a beveled edge for a touch of modern look.
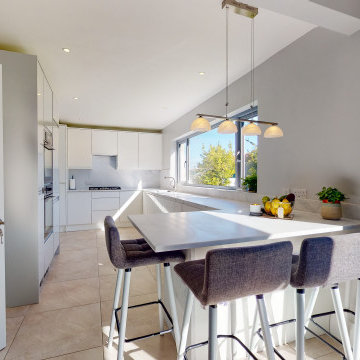
We had previously done work for this client so he knew the standard of work we achieve on other projects. The kitchen is a two tone kitchen with light grey for the tall units and gloss white for the main kitchen.
There is carerra white minerva worktops on the kitchen and splashbacks and a upstand in the same materials.
In this kitchen there is a kick heater, tall pull out larder, bins, 2 le mans corner units, tall shelved unit, intergrated fridge and dishwasher plus soft close drawers.
We also fitted all new internal doors in this house.

A conservative materials palette and clean lines exemplify the home's contemporary aesthetic. The smoked oak cabinetry is from Snaidero.
Project Details // Razor's Edge
Paradise Valley, Arizona
Architecture: Drewett Works
Builder: Bedbrock Developers
Interior design: Holly Wright Design
Landscape: Bedbrock Developers
Photography: Jeff Zaruba
Countertops (Taj Mahal Quartzite): Cactus Stone
Travertine walls: Cactus Stone
Porcelain flooring: Facings of America
https://www.drewettworks.com/razors-edge/
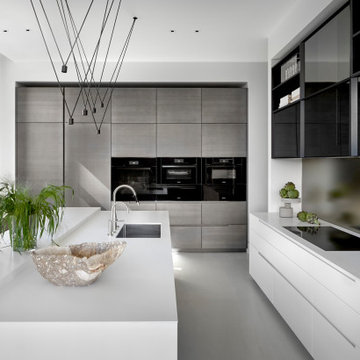
white kitchen, modern cabinets, high end appliances, white countertops, gray cabinets
Ejemplo de cocina contemporánea con fregadero bajoencimera, armarios tipo vitrina, puertas de armario blancas, salpicadero metalizado, salpicadero con efecto espejo, suelo de baldosas de porcelana, una isla, suelo gris y encimeras blancas
Ejemplo de cocina contemporánea con fregadero bajoencimera, armarios tipo vitrina, puertas de armario blancas, salpicadero metalizado, salpicadero con efecto espejo, suelo de baldosas de porcelana, una isla, suelo gris y encimeras blancas
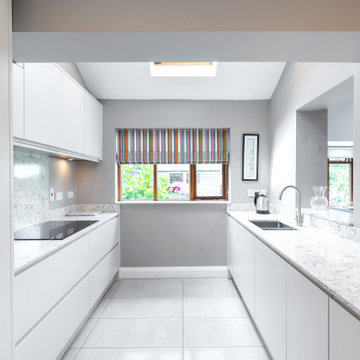
Contemporary kitchen designed by Conbu Interior Design. Handleless design with quartz worktop, porcelain floor tiles. Dividing wall removed between kitchen & dining area & door closed. Plumbing & electrics upgraded. LED recessed & pendant lights
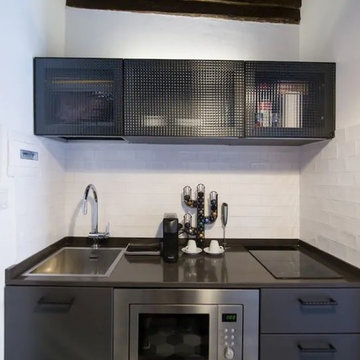
Diseño de cocina lineal urbana pequeña abierta sin isla con fregadero de un seno, armarios tipo vitrina, puertas de armario grises, encimera de cuarzo compacto, salpicadero verde, salpicadero de azulejos de cerámica, electrodomésticos de acero inoxidable, suelo de baldosas de porcelana, suelo verde y encimeras marrones
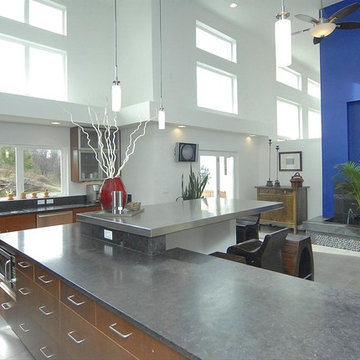
Foto de cocinas en L actual de tamaño medio abierta con fregadero bajoencimera, armarios tipo vitrina, puertas de armario de madera oscura, encimera de acero inoxidable, electrodomésticos de acero inoxidable, suelo de baldosas de porcelana, una isla y suelo gris
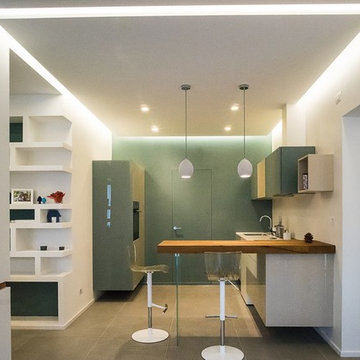
Cucina Air di Lago componibile con bancone in widwood con basi, pensili e colonne laccate
Imagen de cocina actual de tamaño medio con fregadero de un seno, armarios tipo vitrina, puertas de armario blancas, encimera de vidrio, salpicadero blanco, electrodomésticos negros, suelo de baldosas de porcelana, península y suelo gris
Imagen de cocina actual de tamaño medio con fregadero de un seno, armarios tipo vitrina, puertas de armario blancas, encimera de vidrio, salpicadero blanco, electrodomésticos negros, suelo de baldosas de porcelana, península y suelo gris
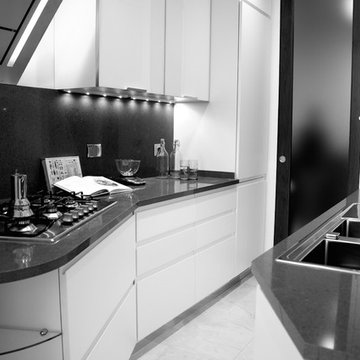
Uno spazio ridotto non dev'essere un limite. In questo appartamento rispondiamo alla passione per la cucina della proprietaria organizzando un relooking completo in soli 6 mq.
Il progetto sfrutta al massimo l'altezza con pensili e colonne attrezzate, e il piano di lavoro personalizzanto da tagli diagonali e una morbida curva in chiusura nella zona fuochi.
L'allestimento sottolinea i contrasti dei colori chiari/scuri e nei materiali lucidi/opachi con la scelta di accessori ad hoc, materiali moderni e note di verde acido che marcano un ambiente studiato e di design.
2014 (Appartamento, Roma)
A reduced space must not be a limit . In this apartment we respond to the passion for cooking owner of organizing a complete makeover in only 6 square meters .
The project takes full advantage of the height with wall units and tall units , and the work plan personalizzanto by diagonal cuts and a soft closing curve in the cooking area .
The exhibition highlights the light / dark color contrasts and glossy / opaque materials with the choice of ad hoc accessories, modern materials and acid green notes which mark an environment designed and design .
2014 ( Apartment , Rome )
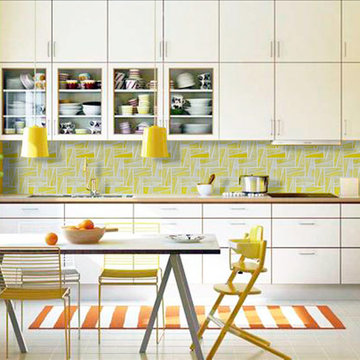
Hand made mosaic artistic tiles designed and produced on the Gold Coast - Australia.
They have an artistic quality with a touch of variation in their colour, shade, tone and size. Each product has an intrinsic characteristic that is peculiar to them.
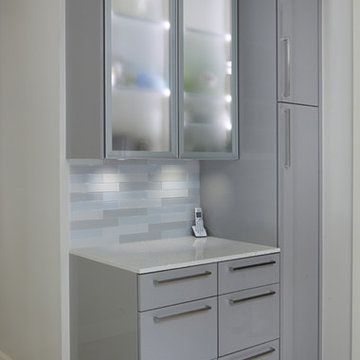
Formerly a closed off pantry with a door, we removed those walls to open the space for this custom pantry organizer. Details include hidden outlets, integrated storage and electronic power ports, broom closet with half shelves, and aluminum doors with integrated led lighting. David Cobb Photography.

Francine Fleischer Photography
Diseño de cocina tradicional renovada pequeña cerrada sin isla con fregadero bajoencimera, armarios tipo vitrina, puertas de armario blancas, encimera de esteatita, salpicadero blanco, salpicadero de azulejos de porcelana, electrodomésticos de acero inoxidable, suelo de baldosas de porcelana y suelo azul
Diseño de cocina tradicional renovada pequeña cerrada sin isla con fregadero bajoencimera, armarios tipo vitrina, puertas de armario blancas, encimera de esteatita, salpicadero blanco, salpicadero de azulejos de porcelana, electrodomésticos de acero inoxidable, suelo de baldosas de porcelana y suelo azul
1.871 ideas para cocinas con armarios tipo vitrina y suelo de baldosas de porcelana
4