1.603 ideas para cocinas con armarios tipo vitrina y suelo beige
Filtrar por
Presupuesto
Ordenar por:Popular hoy
121 - 140 de 1603 fotos
Artículo 1 de 3

Lawrence Taylor Photography
Ejemplo de cocinas en L mediterránea grande cerrada con puertas de armario beige, encimera de granito, salpicadero beige, electrodomésticos con paneles, suelo de travertino, dos o más islas, armarios tipo vitrina, salpicadero de travertino, suelo beige y fregadero sobremueble
Ejemplo de cocinas en L mediterránea grande cerrada con puertas de armario beige, encimera de granito, salpicadero beige, electrodomésticos con paneles, suelo de travertino, dos o más islas, armarios tipo vitrina, salpicadero de travertino, suelo beige y fregadero sobremueble
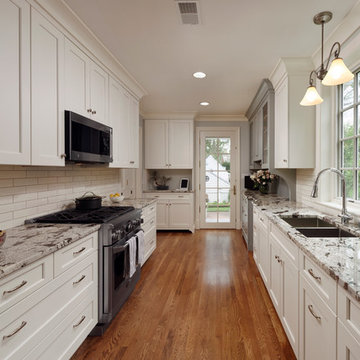
Chevy Chase, Maryland Transitional Kitchen
#MeghanBrowne4JenniferGilmer
http://www.gilmerkitchens.com/
Photography by Bob Narod
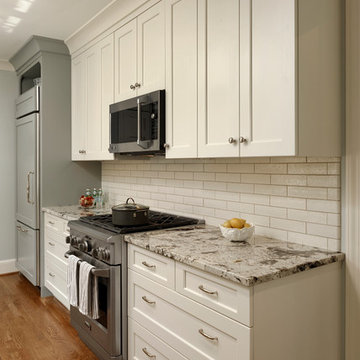
Chevy Chase, Maryland Transitional Kitchen
#MeghanBrowne4JenniferGilmer
http://www.gilmerkitchens.com/
Photography by Bob Narod
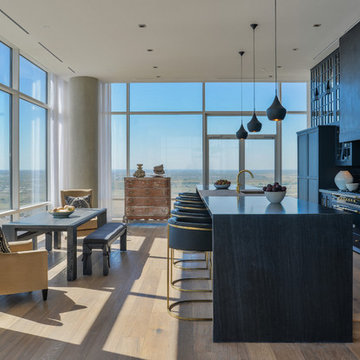
Ejemplo de cocina lineal contemporánea de tamaño medio abierta con armarios tipo vitrina, puertas de armario negras, salpicadero negro, electrodomésticos con paneles, una isla, fregadero sobremueble, encimera de acrílico, salpicadero de azulejos de cerámica, suelo de madera clara y suelo beige
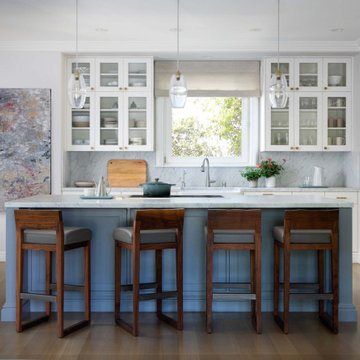
The "blue hour" is that magical time of day when sunlight scatters and the sky becomes a deep shade of blue. For this Mediterranean-style Sea Cliff home from the 1920s, we took our design inspiration from the twilight period that inspired artists and photographers. The living room features moody blues and neutral shades on the main floor. We selected contemporary furnishings and modern art for this active family of five. Upstairs are the bedrooms and a home office, while downstairs, a media room, and wine cellar provide a place for adults and young children to relax and play.
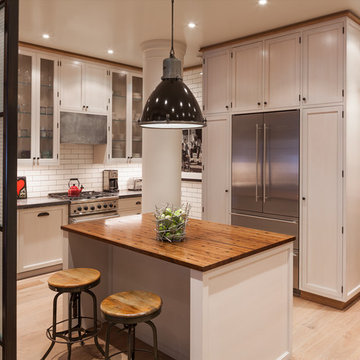
This Lower Fifth Avenue Loft building is a corner property located in Manhattan’s Flatiron District. This Beaux-Arts style building was constructed in 1907 and converted to a residential Co-op in 1981. Our renovation combines two 5th-floor units into an expansive, light-filled haven with both classic and industrial details.
Design features include exposed columns, distressed wide plank oak floors, custom blackened steel and wire-glass partitions, restored original window casings, custom wainscoting, antique bronze hardware, and an elegant glossy coffered ceiling. The entry hall doubles as a gallery for the client’s extensive art collection, which is highlighted throughout the space against neutral tones. A quirky grouping of cookie jars pops in the eating nook, creating a feature visible from the living room.
Project Completion: August 2014
Architecture: DHD
Project Architect: Jill Diamant
Interior Designer: J.D. Ireland
Design Consultant: Kyle O’Donnell / Quoin Group Inc.
Photography: Bruce Katz
www.brucekatzphoto.com
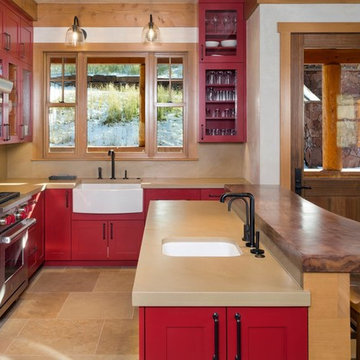
Jeremy Swanson
Foto de cocinas en U rústico de tamaño medio abierto con fregadero sobremueble, puertas de armario rojas, salpicadero beige, salpicadero de losas de piedra, electrodomésticos de acero inoxidable, península, armarios tipo vitrina, encimera de cuarzo compacto, suelo de piedra caliza y suelo beige
Foto de cocinas en U rústico de tamaño medio abierto con fregadero sobremueble, puertas de armario rojas, salpicadero beige, salpicadero de losas de piedra, electrodomésticos de acero inoxidable, península, armarios tipo vitrina, encimera de cuarzo compacto, suelo de piedra caliza y suelo beige
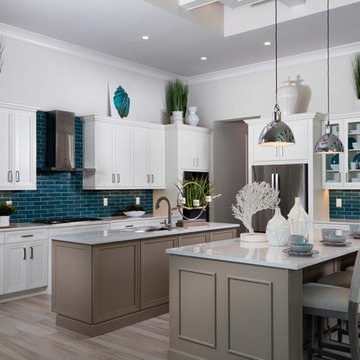
Ejemplo de cocina marinera con fregadero bajoencimera, armarios tipo vitrina, puertas de armario blancas, salpicadero azul, salpicadero de azulejos tipo metro, electrodomésticos de acero inoxidable, dos o más islas, suelo beige, encimeras blancas y barras de cocina
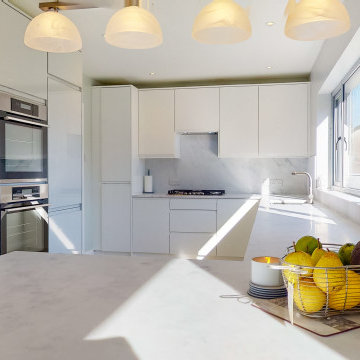
We had previously done work for this client so he knew the standard of work we achieve on other projects. The kitchen is a two tone kitchen with light grey for the tall units and gloss white for the main kitchen.
There is carerra white minerva worktops on the kitchen and splashbacks and a upstand in the same materials.
In this kitchen there is a kick heater, tall pull out larder, bins, 2 le mans corner units, tall shelved unit, intergrated fridge and dishwasher plus soft close drawers.
We also fitted all new internal doors in this house.
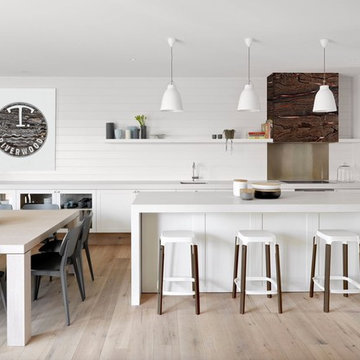
The Design is to Highlight the flexibility of Bog Oak from T.Riverwood in all Rooms of your Home, in This Case the Kitchen and Dinning Area
Imagen de cocina comedor contemporánea grande con fregadero bajoencimera, armarios tipo vitrina, puertas de armario blancas, salpicadero blanco, salpicadero de madera, suelo de madera clara, una isla y suelo beige
Imagen de cocina comedor contemporánea grande con fregadero bajoencimera, armarios tipo vitrina, puertas de armario blancas, salpicadero blanco, salpicadero de madera, suelo de madera clara, una isla y suelo beige
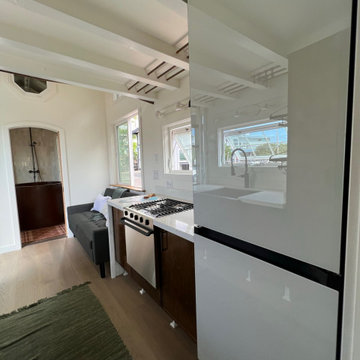
This Paradise Model. My heart. This was build for a family of 6. This 8x28' Paradise model ATU tiny home can actually sleep 8 people with the pull out couch. comfortably. There are 2 sets of bunk beds in the back room, and a king size bed in the loft. This family ordered a second unit that serves as the office and dance studio. They joined the two ATUs with a deck for easy go-between. The bunk room has built-in storage staircase mirroring one another for clothing and such (accessible from both the front of the stars and the bottom bunk). There is a galley kitchen with quarts countertops that waterfall down both sides enclosing the cabinets in stone. There was the desire for a tub so a tub they got! This gorgeous copper soaking tub sits centered in the bathroom so it's the first thing you see when looking through the pocket door. The tub sits nestled in the bump-out so does not intrude. We don't have it pictured here, but there is a round curtain rod and long fabric shower curtains drape down around the tub to catch any splashes when the shower is in use and also offer privacy doubling as window curtains for the long slender 1x6 windows that illuminate the shiny hammered metal. Accent beams above are consistent with the exposed ceiling beams and grant a ledge to place items and decorate with plants. The shower rod is drilled up through the beam, centered with the tub raining down from above. Glass shelves are waterproof, easy to clean and let the natural light pass through unobstructed. Thick natural edge floating wooden shelves shelves perfectly match the vanity countertop as if with no hard angles only smooth faces. The entire bathroom floor is tiled to you can step out of the tub wet.
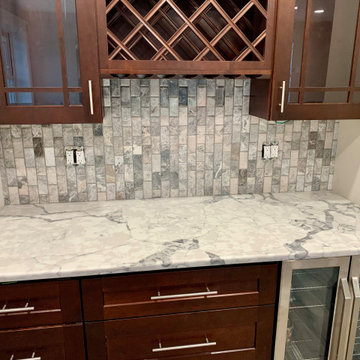
A perfect place for entertainment with great practical use. A small beverage fridge split between a wine cooler and a beverage fridge with a beautiful wine rack between the two upper glass cabinets.
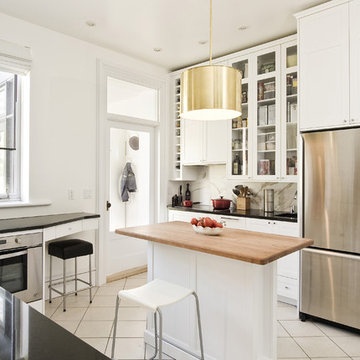
Design by Laure Guillelmi
Photo by Yannick Grandmont
Construction by Gepetto
Foto de cocina actual de tamaño medio cerrada con armarios tipo vitrina, encimera de madera, puertas de armario blancas, electrodomésticos de acero inoxidable, salpicadero blanco, salpicadero de losas de piedra, suelo de baldosas de cerámica, una isla y suelo beige
Foto de cocina actual de tamaño medio cerrada con armarios tipo vitrina, encimera de madera, puertas de armario blancas, electrodomésticos de acero inoxidable, salpicadero blanco, salpicadero de losas de piedra, suelo de baldosas de cerámica, una isla y suelo beige
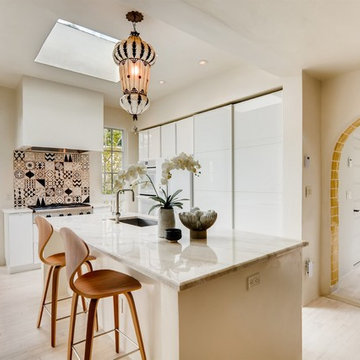
Ejemplo de cocina actual pequeña con fregadero de un seno, armarios tipo vitrina, puertas de armario blancas, encimera de mármol, salpicadero negro, salpicadero con mosaicos de azulejos, electrodomésticos blancos, suelo de madera clara, una isla, suelo beige y encimeras blancas
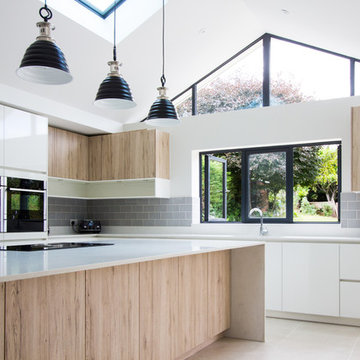
New modern Scandinavian style kitchen.
Ejemplo de cocinas en L escandinava grande abierta con fregadero encastrado, armarios tipo vitrina, puertas de armario blancas, encimera de mármol, salpicadero verde, salpicadero de azulejos de cerámica, electrodomésticos negros, suelo de baldosas de cerámica, una isla, suelo beige y encimeras blancas
Ejemplo de cocinas en L escandinava grande abierta con fregadero encastrado, armarios tipo vitrina, puertas de armario blancas, encimera de mármol, salpicadero verde, salpicadero de azulejos de cerámica, electrodomésticos negros, suelo de baldosas de cerámica, una isla, suelo beige y encimeras blancas

Maharishi Vastu, Japanese-inspired, granite countertops, morning sun, recessed lighting
Imagen de cocinas en U de estilo zen grande cerrado con fregadero encastrado, armarios tipo vitrina, puertas de armario de madera clara, encimera de granito, salpicadero beige, salpicadero de mármol, electrodomésticos de acero inoxidable, suelo de bambú, una isla, suelo beige y encimeras verdes
Imagen de cocinas en U de estilo zen grande cerrado con fregadero encastrado, armarios tipo vitrina, puertas de armario de madera clara, encimera de granito, salpicadero beige, salpicadero de mármol, electrodomésticos de acero inoxidable, suelo de bambú, una isla, suelo beige y encimeras verdes
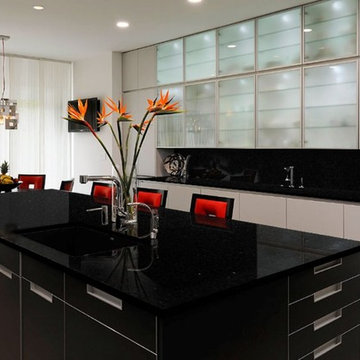
Cambrian Black granite is shown in this project!
Search the specific granite name, see more granite or other stone options: http://www.stoneaction.com
Learn more about granite to see if it’s right for you:
Granite countertops can last a lifetime. It contains no harmful chemicals and do not emit harmful radiation or gasses. Granite is heat resistant and is one of the most heat-resistant countertops on the market. You can place a hot pan out of the oven directly onto the countertop surface. Experts do recommend the use of a trivet when using appliances that emit heat for long periods of time, such as crockpots. Since the material is so dense, there is a small possibility heating one area of the top and not the entire thing, could cause the countertop to crack.
Granite is scratch resistant. You can cut on it, but it will dull your knives! Granite scores a seven on Moh’s hardness scale.
Granite countertops are considered to be a low maintenance countertop surface. The likelihood of needing to be repaired or resurfaced is low. Granite is a porous material. Most fabricators will apply a sealer to granite countertops before they are installed which will protect them from absorbing liquids too quickly. Many sealers last more than 10 years before needing to be reapplied. When they do need to be reapplied, it is something that most homeowners can do on their own as the process is similar to cleaning. Darker granites are very dense and sometimes don’t even require a sealer.
When it comes to pricing, there are a lot of variables such as edge profile, total square footage, backsplash, etc. Don’t be fooled by the stereotype that all granite is expensive. Lower-range granites will cost less than high-range laminate. Though granite countertops are not considered “low range” in pricing, there are a lot of affordable options.
If you are looking for something truly unique, consider an exotic granite. Some quarries are not easily accessible and/or only able to be quarried for short periods of time throughout the year. If these circumstances exist in a quarry with gorgeous stone, the price will be driven upward
You won’t find a lot of solid patterns or bright colors, but both do exist. Also, watch for a large range of color and pattern within the same color of stone. It’s always a good idea to view the exact slab(s) that will be fabricated for your kitchen to make sure they are what you expected to see from the sample. Another factor is that many exotic types of granite have huge flowing waves, and a small sample will not be an accurate representation of the whole slab.
Granite countertops are very resistant to chemicals. Acids and bases will not harm the material.

Imagen de cocina mediterránea de tamaño medio con armarios tipo vitrina, puertas de armario beige, salpicadero beige, electrodomésticos con paneles, una isla, fregadero sobremueble, encimera de cuarcita, suelo de piedra caliza, salpicadero de piedra caliza y suelo beige
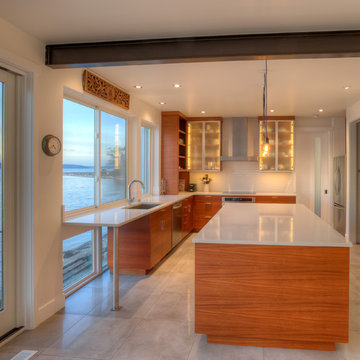
View to Kitchen from dining room. Saratoga passage at dusk. Photography by Lucas Henning.
Ejemplo de cocina minimalista pequeña con fregadero bajoencimera, armarios tipo vitrina, puertas de armario marrones, encimera de acrílico, salpicadero blanco, salpicadero de azulejos de cerámica, electrodomésticos de acero inoxidable, suelo de baldosas de porcelana, una isla, suelo beige y encimeras blancas
Ejemplo de cocina minimalista pequeña con fregadero bajoencimera, armarios tipo vitrina, puertas de armario marrones, encimera de acrílico, salpicadero blanco, salpicadero de azulejos de cerámica, electrodomésticos de acero inoxidable, suelo de baldosas de porcelana, una isla, suelo beige y encimeras blancas
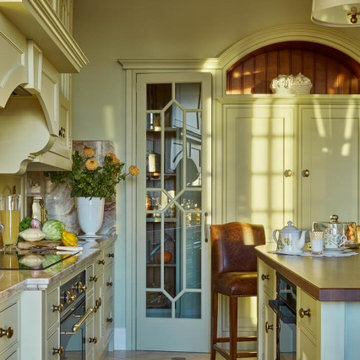
Английская кухня "LOXLEY" с кладовками, винной и продуктовой.
Modelo de cocina comedor clásica grande con fregadero bajoencimera, armarios tipo vitrina, puertas de armario verdes, encimera de mármol, salpicadero multicolor, puertas de granito, electrodomésticos con paneles, suelo de mármol, una isla y suelo beige
Modelo de cocina comedor clásica grande con fregadero bajoencimera, armarios tipo vitrina, puertas de armario verdes, encimera de mármol, salpicadero multicolor, puertas de granito, electrodomésticos con paneles, suelo de mármol, una isla y suelo beige
1.603 ideas para cocinas con armarios tipo vitrina y suelo beige
7