1.054 ideas para cocinas con armarios tipo vitrina y encimeras grises
Filtrar por
Presupuesto
Ordenar por:Popular hoy
81 - 100 de 1054 fotos
Artículo 1 de 3
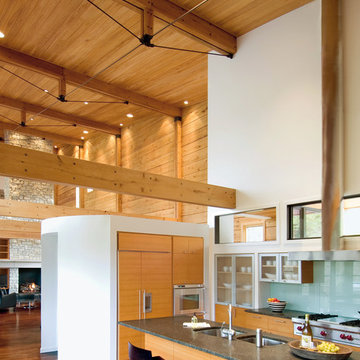
Photo Credit: Craig Thompson
Foto de cocinas en L actual grande abierta con fregadero de doble seno, armarios tipo vitrina, puertas de armario de madera clara, salpicadero gris, salpicadero de vidrio templado, electrodomésticos con paneles, suelo de madera en tonos medios, una isla, suelo marrón y encimeras grises
Foto de cocinas en L actual grande abierta con fregadero de doble seno, armarios tipo vitrina, puertas de armario de madera clara, salpicadero gris, salpicadero de vidrio templado, electrodomésticos con paneles, suelo de madera en tonos medios, una isla, suelo marrón y encimeras grises
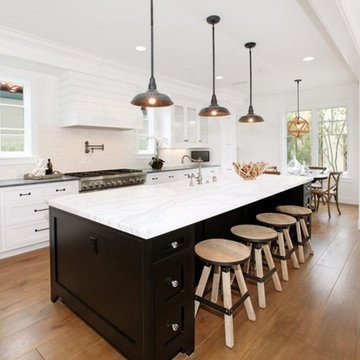
The black cabinets in the kitchen island makes for a visual point in this beautiful white kitchen
Modelo de cocina comedor lineal contemporánea con armarios tipo vitrina, puertas de armario blancas, encimera de cuarcita, salpicadero blanco, salpicadero de azulejos de vidrio, electrodomésticos de acero inoxidable, suelo de madera en tonos medios, una isla, suelo marrón y encimeras grises
Modelo de cocina comedor lineal contemporánea con armarios tipo vitrina, puertas de armario blancas, encimera de cuarcita, salpicadero blanco, salpicadero de azulejos de vidrio, electrodomésticos de acero inoxidable, suelo de madera en tonos medios, una isla, suelo marrón y encimeras grises

Diseño de cocina comedor marinera grande con puertas de armario blancas, encimera de mármol, salpicadero blanco, salpicadero de azulejos de cerámica, electrodomésticos de acero inoxidable, suelo de madera oscura, una isla, suelo marrón, armarios tipo vitrina y encimeras grises
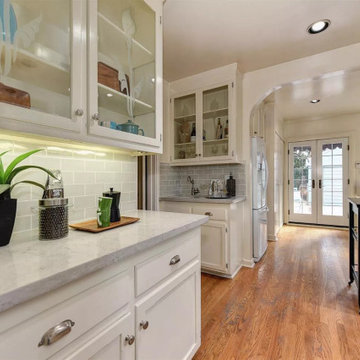
update 1930's home in Sacramento staged to sell!
Modelo de cocina clásica de tamaño medio cerrada sin isla con fregadero sobremueble, armarios tipo vitrina, puertas de armario de madera oscura, encimera de cuarcita, salpicadero verde, salpicadero de azulejos tipo metro, electrodomésticos de acero inoxidable, suelo de madera en tonos medios, suelo multicolor y encimeras grises
Modelo de cocina clásica de tamaño medio cerrada sin isla con fregadero sobremueble, armarios tipo vitrina, puertas de armario de madera oscura, encimera de cuarcita, salpicadero verde, salpicadero de azulejos tipo metro, electrodomésticos de acero inoxidable, suelo de madera en tonos medios, suelo multicolor y encimeras grises
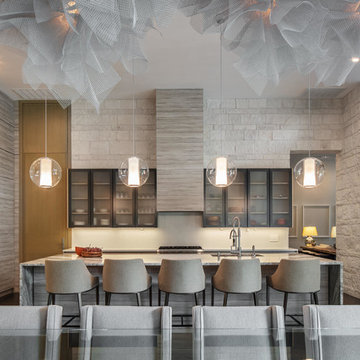
Ejemplo de cocina contemporánea con fregadero bajoencimera, armarios tipo vitrina, puertas de armario grises, salpicadero blanco, electrodomésticos de acero inoxidable, una isla, encimeras grises y suelo negro
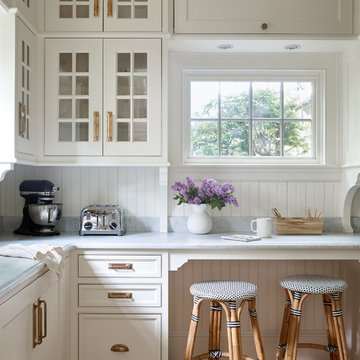
White cabinetry, transom cabinets, and wide windows make this small space appear twice the size. Cabinet details reflect those found in the kitchen.
Imagen de cocinas en L tradicional grande con armarios tipo vitrina, puertas de armario blancas, encimera de mármol, salpicadero blanco, suelo de madera en tonos medios, encimeras grises, salpicadero de vidrio y barras de cocina
Imagen de cocinas en L tradicional grande con armarios tipo vitrina, puertas de armario blancas, encimera de mármol, salpicadero blanco, suelo de madera en tonos medios, encimeras grises, salpicadero de vidrio y barras de cocina
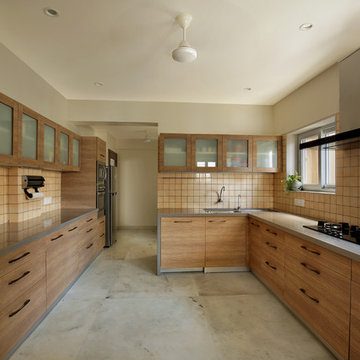
Imagen de cocinas en U contemporáneo sin isla con fregadero de doble seno, armarios tipo vitrina, puertas de armario de madera oscura, salpicadero beige, suelo gris y encimeras grises

Phoenix Photographic
Ejemplo de cocinas en L rural grande con fregadero sobremueble, encimera de cemento, salpicadero blanco, salpicadero de azulejos tipo metro, electrodomésticos de acero inoxidable, una isla, encimeras grises, armarios tipo vitrina, puertas de armario de madera en tonos medios y suelo de madera en tonos medios
Ejemplo de cocinas en L rural grande con fregadero sobremueble, encimera de cemento, salpicadero blanco, salpicadero de azulejos tipo metro, electrodomésticos de acero inoxidable, una isla, encimeras grises, armarios tipo vitrina, puertas de armario de madera en tonos medios y suelo de madera en tonos medios
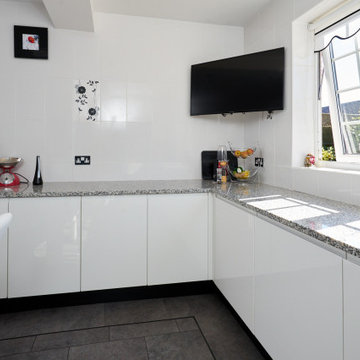
Imagen de cocina contemporánea de tamaño medio sin isla con fregadero encastrado, armarios tipo vitrina, puertas de armario blancas, encimera de granito, electrodomésticos negros, suelo de linóleo, suelo gris y encimeras grises

This project included the total interior remodeling and renovation of the Kitchen, Living, Dining and Family rooms. The Dining and Family rooms switched locations, and the Kitchen footprint expanded, with a new larger opening to the new front Family room. New doors were added to the kitchen, as well as a gorgeous buffet cabinetry unit - with windows behind the upper glass-front cabinets.
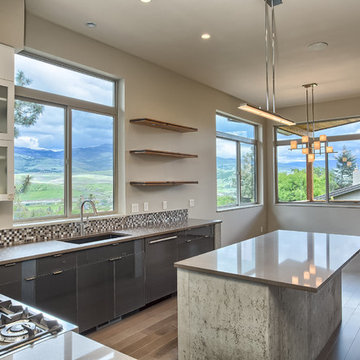
Ejemplo de cocinas en L minimalista grande abierta con fregadero bajoencimera, encimera de cuarzo compacto, salpicadero multicolor, salpicadero de metal, suelo de cemento, una isla, armarios tipo vitrina, puertas de armario blancas, suelo marrón y encimeras grises
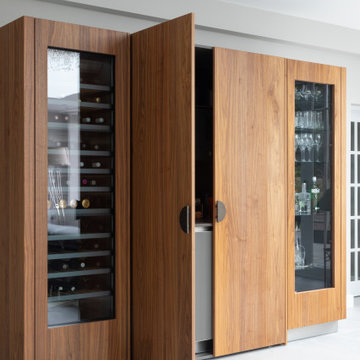
As part of a large open-plan extension to a detached house in Hampshire, Searle & Taylor was commissioned to design a timeless modern handleless kitchen for a couple who are keen cooks and who regularly entertain friends and their grown-up family. The kitchen is part of the couples’ large living space that features a wall of panel doors leading out to the garden. It is this area where aperitifs are taken before guests dine in a separate dining room, and also where parties take place. Part of the brief was to create a separate bespoke drinks cabinet cum bar area as a separate, yet complementary piece of furniture.
Handling separate aspects of the design, Darren Taylor and Gavin Alexander both worked on this kitchen project together. They created a plan that featured matt glass door and drawer fronts in Lava colourway for the island, sink run and overhead units. These were combined with oiled walnut veneer tall cabinetry from premium Austrian kitchen furniture brand, Intuo. Further bespoke additions including the 80mm circular walnut breakfast bar with a turned tapered half-leg base were made at Searle & Taylor’s bespoke workshop in England. The worktop used throughout is Trillium by Dekton, which is featured in 80mm thickness on the kitchen island and 20mm thickness on the sink and hob runs. It is also used as an upstand. The sink run includes a Franke copper grey one and a half bowl undermount sink and a Quooker Flex Boiling Water Tap.
The surface of the 3.1 metre kitchen island is kept clear for when the couple entertain, so the flush-mounted 80cm Gaggenau induction hob is situated in front of the bronze mirrored glass splashback. Directly above it is a Westin 80cm built-in extractor at the base of the overhead cabinetry. To the left and housed within the walnut units is a bank of Gaggenau ovens including a 60cm pyrolytic oven, a combination steam oven and warming drawers in anthracite colourway and a further integrated Gaggenau dishwasher is also included in the scheme. The full height Siemens A Cool 76cm larder fridge and tall 61cm freezer are all integrated behind furniture doors for a seamless look to the kitchen. Internal storage includes heavyweight pan drawers and Legra pull-out shelving for dry goods, herbs, spices and condiments.
As a completely separate piece of furniture, but finished in the same oiled walnut veneer is the ‘Gin Cabinet’ a built-in unit designed to look as if it is freestanding. To the left is a tall Gaggenau Wine Climate Cabinet and to the right is a decorative cabinet for glasses and the client’s extensive gin collection, specially backlit with LED lighting and with a bespoke door front to match the front of the wine cabinet. At the centre are full pocket doors that fold back into recesses to reveal a bar area with bronze mirror back panel and shelves in front, a 20mm Trillium by Dekton worksurface with a single bowl Franke sink and another Quooker Flex Boiling Water Tap with the new Cube function, for filtered boiling, hot, cold and sparkling water. A further Gaggenau microwave oven is installed within the unit and cupboards beneath feature Intuo fronts in matt glass, as before.
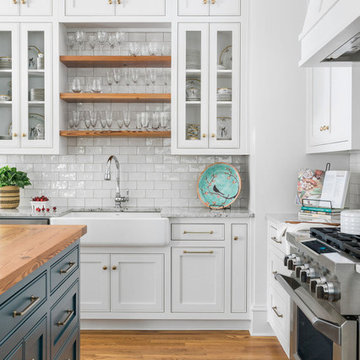
Modern Farmhouse Kitchen
Modelo de cocina grande con fregadero sobremueble, armarios tipo vitrina, puertas de armario blancas, encimera de cuarzo compacto, salpicadero blanco, salpicadero de azulejos tipo metro, electrodomésticos de acero inoxidable, suelo de madera en tonos medios, una isla, suelo marrón y encimeras grises
Modelo de cocina grande con fregadero sobremueble, armarios tipo vitrina, puertas de armario blancas, encimera de cuarzo compacto, salpicadero blanco, salpicadero de azulejos tipo metro, electrodomésticos de acero inoxidable, suelo de madera en tonos medios, una isla, suelo marrón y encimeras grises
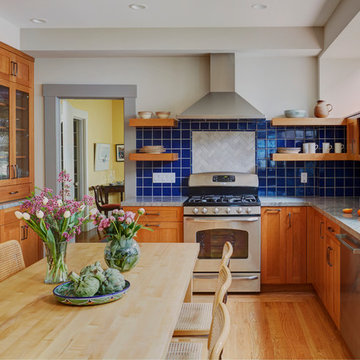
Mike Kaskel
Imagen de cocina comedor clásica renovada grande con fregadero bajoencimera, puertas de armario de madera oscura, salpicadero azul, salpicadero de azulejos de cerámica, electrodomésticos de acero inoxidable, encimeras grises, armarios tipo vitrina y suelo de madera en tonos medios
Imagen de cocina comedor clásica renovada grande con fregadero bajoencimera, puertas de armario de madera oscura, salpicadero azul, salpicadero de azulejos de cerámica, electrodomésticos de acero inoxidable, encimeras grises, armarios tipo vitrina y suelo de madera en tonos medios
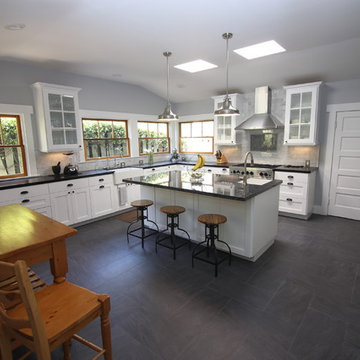
Recessed and drop down lighting. Opened space concept kitchen with arched ceilings.
Diseño de cocinas en U moderno grande abierto con armarios tipo vitrina, puertas de armario blancas, electrodomésticos de acero inoxidable, una isla, fregadero encastrado, suelo de baldosas de porcelana, encimera de granito, salpicadero blanco, salpicadero de mármol, suelo gris y encimeras grises
Diseño de cocinas en U moderno grande abierto con armarios tipo vitrina, puertas de armario blancas, electrodomésticos de acero inoxidable, una isla, fregadero encastrado, suelo de baldosas de porcelana, encimera de granito, salpicadero blanco, salpicadero de mármol, suelo gris y encimeras grises
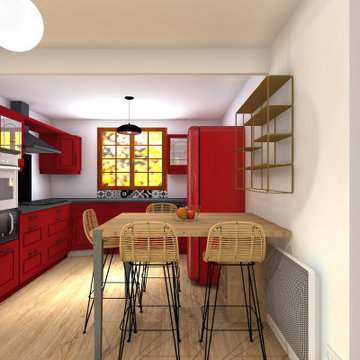
Modelo de cocinas en L retro de tamaño medio con armarios tipo vitrina, puertas de armario rojas, encimera de laminado, salpicadero blanco y encimeras grises
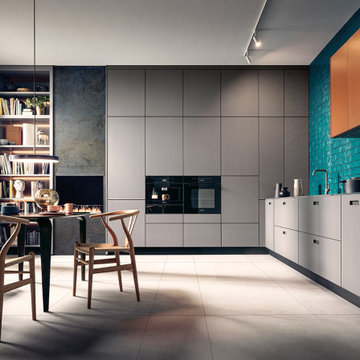
Room to breathe: mit ihren fein mattierten Glasfronten in Achatgrau, die sich L-förmig an die Wand schmiegen und in der Mitte Platz für einen großzügigen Essbereich lassen, verströmt die Küche wohnliche Gelassenheit. Ein Gaskamin und das in die Front integrierte Bücherregal unterstreichen den wohnlichen Charakter der Küche.
Room to breathe: with its matt glass surfaces in agate grey and the L shape that leaves room for a generous dining area, the kitchen exudes a comfortable feel. A gas fireplace and the bookshelf that is integrated into the kitchen front underline the kitchen‘s homely character.
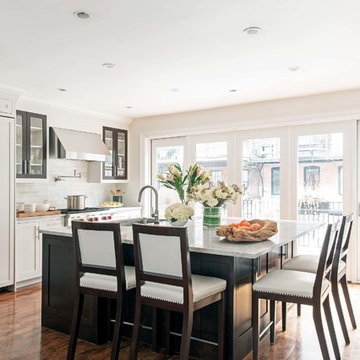
Dane and his team were originally hired to shift a few rooms around when the homeowners' son left for college. He created well-functioning spaces for all, spreading color along the way. And he didn't waste a thing.
Project designed by Boston interior design studio Dane Austin Design. They serve Boston, Cambridge, Hingham, Cohasset, Newton, Weston, Lexington, Concord, Dover, Andover, Gloucester, as well as surrounding areas.
For more about Dane Austin Design, click here: https://daneaustindesign.com/
To learn more about this project, click here:
https://daneaustindesign.com/south-end-brownstone
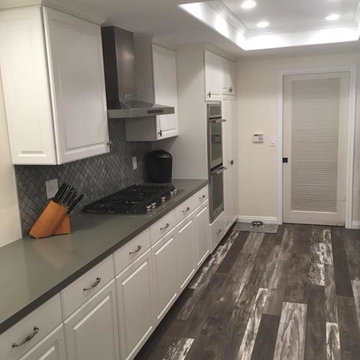
Modelo de cocina tradicional renovada de tamaño medio cerrada sin isla con fregadero sobremueble, armarios tipo vitrina, puertas de armario blancas, encimera de granito, salpicadero verde, salpicadero de azulejos de cerámica, electrodomésticos de acero inoxidable, suelo de madera clara, suelo gris y encimeras grises
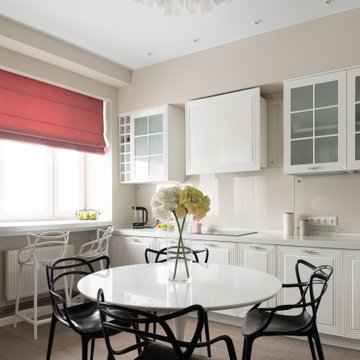
Ejemplo de cocina lineal clásica renovada de tamaño medio abierta sin isla con fregadero integrado, armarios tipo vitrina, puertas de armario blancas, encimera de acrílico, salpicadero beige, salpicadero de vidrio templado, electrodomésticos negros, suelo laminado, suelo marrón, encimeras grises y vigas vistas
1.054 ideas para cocinas con armarios tipo vitrina y encimeras grises
5