1.065 ideas para cocinas con armarios estilo shaker y salpicadero de travertino
Filtrar por
Presupuesto
Ordenar por:Popular hoy
41 - 60 de 1065 fotos
Artículo 1 de 3

A magnificent coffered ceiling crafted with locally sourced rustic wood pairs perfectly with the alabaster white painted cabinets. A coordinating kitchen island and copper accents add to the Mediterranean feel of the design.
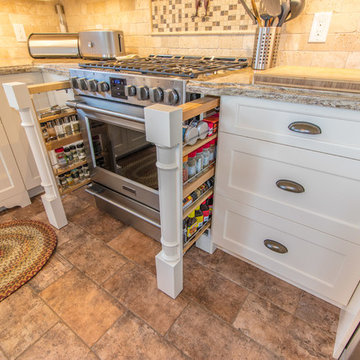
Diseño de cocina de tamaño medio con fregadero sobremueble, armarios estilo shaker, puertas de armario blancas, encimera de cuarzo compacto, salpicadero de travertino, electrodomésticos de acero inoxidable, suelo de baldosas de cerámica y una isla
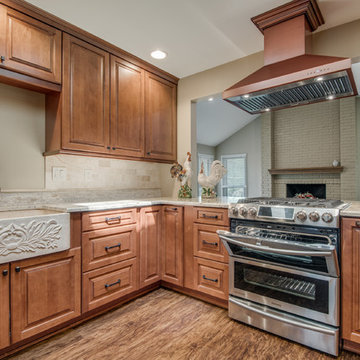
Beautiful whole house remodel with new Luxury Vinyl Plank flooring throughout the entire home! Marble farmhouse sink. Samsung Chef Collection Oven. Skylight. Open concept kitchen.
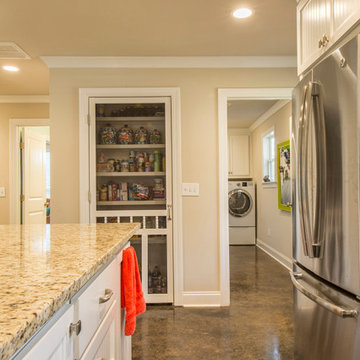
This is a cabin in the woods off the beaten path in rural Mississippi. It's owner has a refined, rustic style that appears throughout the home. The porches, many windows, great storage, open concept, tall ceilings, upscale finishes and comfortable yet stylish furnishings all contribute to the heightened livability of this space. It's just perfect for it's owner to get away from everything and relax in her own, custom tailored space.
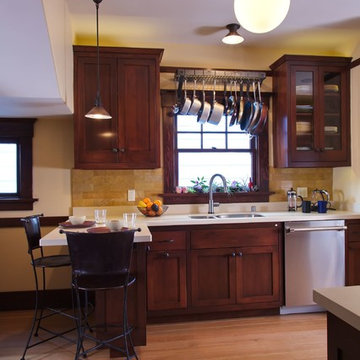
Sink area with low height ceiling but high enough to stand under. Peninsula seating. Photo by Sunny Grewal
Imagen de cocina de estilo americano de tamaño medio cerrada con fregadero bajoencimera, armarios estilo shaker, puertas de armario de madera en tonos medios, encimera de cuarzo compacto, salpicadero beige, salpicadero de travertino, electrodomésticos de acero inoxidable, suelo de madera en tonos medios, suelo marrón y península
Imagen de cocina de estilo americano de tamaño medio cerrada con fregadero bajoencimera, armarios estilo shaker, puertas de armario de madera en tonos medios, encimera de cuarzo compacto, salpicadero beige, salpicadero de travertino, electrodomésticos de acero inoxidable, suelo de madera en tonos medios, suelo marrón y península
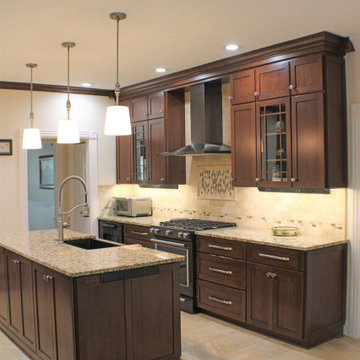
In this warm traditional kitchen design in Clarksville, the Holiday Kitchens shaker style cabinetry with Richelieu hardware sets the tone for the space. The galley style kitchen offers ample storage and includes glass front cabinets with mullions on both sides that add depth and light to the room. A granite countertop and a Patara travertine tile backsplash with a mosaic tile inlay feature beautifully accent the color scheme. An Elkay black quartz farmhouse sink is a stunning focal point in the design, along with a Kohler pull down spray faucet. The design includes a black stainless chimney hood, black finish oven, and under counter microwave create a perfect kitchen for creating meals for family or special occasions. Capital lighting undercabinet lights, island pendants, and angled powerstrips complete the space, along with Daltile beige porcelain tile flooring.
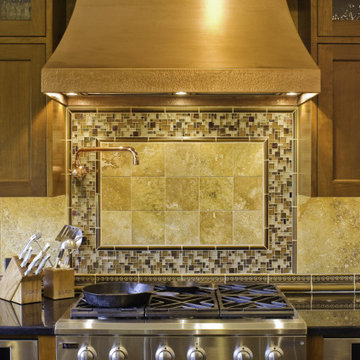
Located in historic East Aurora, this stunning 7,500 SF residence was designed to be reflective of the timeless aesthetic of the Arts and Crafts Movement. The owners sought the talents of Heather DeMoras Design Consultants to coordinate all aspects of the interior. The result is a celebration of the Arts and Crafts style with a spirited modern twist.
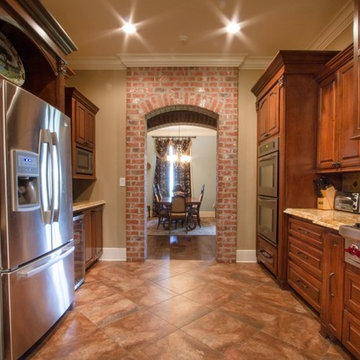
Imagen de cocina clásica de tamaño medio cerrada sin isla con fregadero encastrado, armarios estilo shaker, puertas de armario de madera oscura, encimera de mármol, salpicadero beige, salpicadero de travertino, electrodomésticos de acero inoxidable, suelo de travertino y suelo marrón
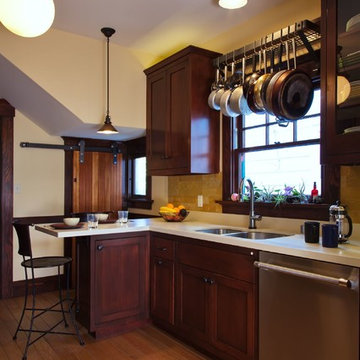
Sink and Peninsula with sliding pantry door. We raised the framing of the landing by inches so Owners can stand/walk below it. Photo by Sunny Grewal
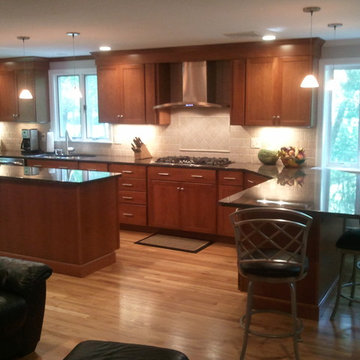
Modelo de cocina tradicional con fregadero bajoencimera, armarios estilo shaker, puertas de armario de madera en tonos medios, encimera de granito, salpicadero beige, salpicadero de travertino, electrodomésticos de acero inoxidable, suelo de madera clara, una isla y encimeras negras
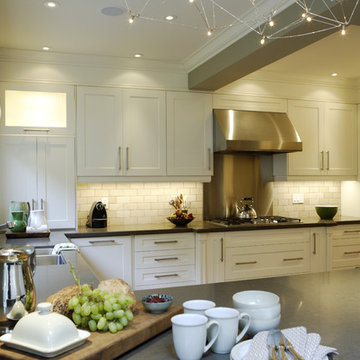
This project was initially a main floor renovation – the kitchen was old and dated and the layout was poor for entertaining.
Sounds simple enough, but it was only achieved by removing a trap door and the original external basement stairs and building a new side entrance to the lower level. From our first meeting I knew that the trap door was going to be the boss of the renovation – sometimes it’s the oddest things in a home that determine the course, size and scope of a project. We increased the size of the main floor by levelling of the back of the house; this increased the foot print in the kitchen and brought in much more natural light. Custom millwork and plaster mouldings were designed and installed in every room. Lighting was updated and new furniture and soft-furnishings were designed and sourced. On the second floor we renovated the master bedroom and the dressing room. In the basement we dug down, greatly improving the head height and formed a cozy media room and a lux laundry and mudroom.
Before and after photographs can be found on our website.
Photography by Tim McGhie
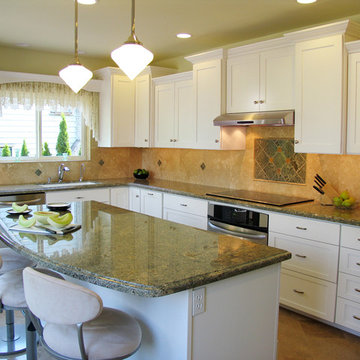
Paint, Material Color Selection & Photo: Renee Adsitt / ColorWhiz Architectural Color Consulting
Imagen de cocina beige y blanca tradicional renovada grande con armarios estilo shaker, puertas de armario blancas, encimera de granito, salpicadero de travertino, electrodomésticos de acero inoxidable, suelo de travertino, una isla, suelo beige, encimeras verdes y barras de cocina
Imagen de cocina beige y blanca tradicional renovada grande con armarios estilo shaker, puertas de armario blancas, encimera de granito, salpicadero de travertino, electrodomésticos de acero inoxidable, suelo de travertino, una isla, suelo beige, encimeras verdes y barras de cocina
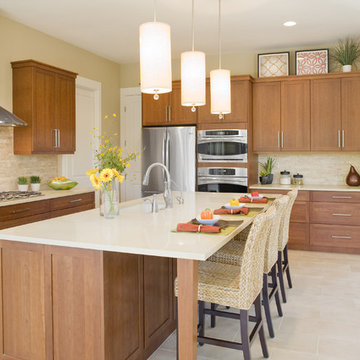
Foto de cocina tradicional con electrodomésticos de acero inoxidable, fregadero de un seno, armarios estilo shaker, puertas de armario de madera oscura, salpicadero beige, salpicadero de travertino y barras de cocina

This twin home was the perfect home for these empty nesters – retro-styled bathrooms, beautiful fireplace and built-ins, and a spectacular garden. The only thing the home was lacking was a functional kitchen space.
The old kitchen had three entry points – one to the dining room, one to the back entry, and one to a hallway. The hallway entry was closed off to create a more functional galley style kitchen that isolated traffic running through and allowed for much more countertop and storage space.
The clients wanted a transitional style that mimicked their design choices in the rest of the home. A medium wood stained base cabinet was chosen to warm up the space and create contrast against the soft white upper cabinets. The stove was given two resting points on each side, and a large pantry was added for easy-access storage. The original box window at the kitchen sink remains, but the same granite used for the countertops now sits on the sill of the window, as opposed to the old wood sill that showed all water stains and wears. The granite chosen (Nevaska Granite) is a wonderful color mixture of browns, greys, whites, steely blues and a hint of black. A travertine tile backsplash accents the warmth found in the wood tone of the base cabinets and countertops.
Elegant lighting was installed as well as task lighting to compliment the bright, natural light in this kitchen. A flip-up work station will be added as another work point for the homeowners – likely to be used for their stand mixer while baking goodies with their grandkids. Wallpaper adds another layer of visual interest and texture.
The end result is an elegant and timeless design that the homeowners will gladly use for years to come.
Tour this project in person, September 28 – 29, during the 2019 Castle Home Tour!
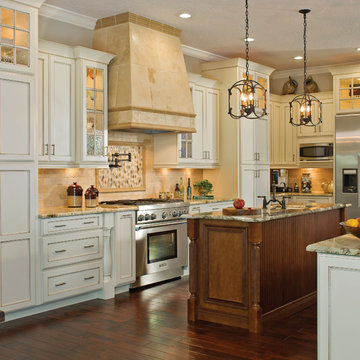
Kabinart kitchen shown in Hampton on Maple with Aspen White finish and Coffee glaze. Island in Sable with Coffee glaze.
Foto de cocinas en U clásico con armarios estilo shaker, puertas de armario blancas, salpicadero beige, electrodomésticos de acero inoxidable, una isla y salpicadero de travertino
Foto de cocinas en U clásico con armarios estilo shaker, puertas de armario blancas, salpicadero beige, electrodomésticos de acero inoxidable, una isla y salpicadero de travertino
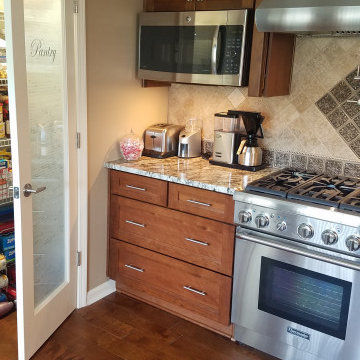
Kraftmaid Sonata Cherry Chocolate cabinets and Blue Dunes Granite
Diseño de cocina clásica de tamaño medio sin isla con fregadero bajoencimera, armarios estilo shaker, puertas de armario de madera en tonos medios, encimera de granito, salpicadero beige, salpicadero de travertino, electrodomésticos de acero inoxidable, suelo de madera en tonos medios, suelo naranja y encimeras beige
Diseño de cocina clásica de tamaño medio sin isla con fregadero bajoencimera, armarios estilo shaker, puertas de armario de madera en tonos medios, encimera de granito, salpicadero beige, salpicadero de travertino, electrodomésticos de acero inoxidable, suelo de madera en tonos medios, suelo naranja y encimeras beige
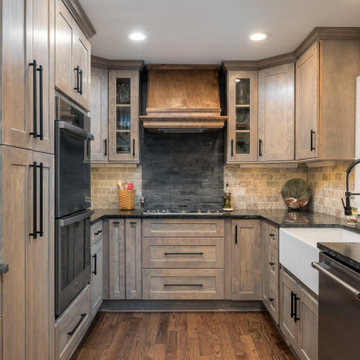
This warm and inviting kitchen features custom stained Birch wood cabinetry, soapstone counters, tumbled stone backsplash, a custom range hood and a farm house sink.
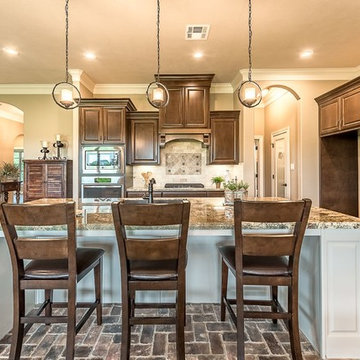
Multi Level perimeter cabinet feature Cabinet with side panels for Built-in Refrigerator, 36" cook top and Built in Microwave and Single Oven
Large 9 1/2' island features wine rack on one end and bookcase for cookbooks at the other end with ample room for seating.
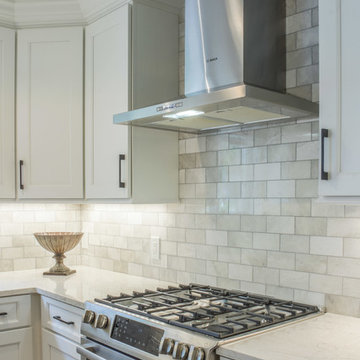
Modelo de cocina tradicional renovada grande con fregadero bajoencimera, armarios estilo shaker, puertas de armario blancas, encimera de cuarzo compacto, salpicadero blanco, salpicadero de travertino, electrodomésticos de acero inoxidable, suelo de madera en tonos medios, una isla, suelo marrón y encimeras blancas
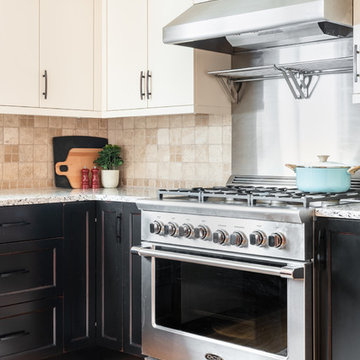
An eclectic blend of materials create this charming kitchen, from the rub-through edges on the lower dark cabinetry, simple white uppers, and funky raised wood bar.
1.065 ideas para cocinas con armarios estilo shaker y salpicadero de travertino
3