6.221 ideas para cocinas con armarios estilo shaker y encimeras marrones
Filtrar por
Presupuesto
Ordenar por:Popular hoy
41 - 60 de 6221 fotos
Artículo 1 de 3

Kitchen renovation replacing the sloped floor 1970's kitchen addition into a designer showcase kitchen matching the aesthetics of this regal vintage Victorian home. Thoughtful design including a baker's hutch, glamourous bar, integrated cat door to basement litter box, Italian range, stunning Lincoln marble, and tumbled marble floor.

A bold, masculine kitchen remodel in a Craftsman style home. We went dark and bold on the cabinet color and let the rest remain bright and airy to balance it out.
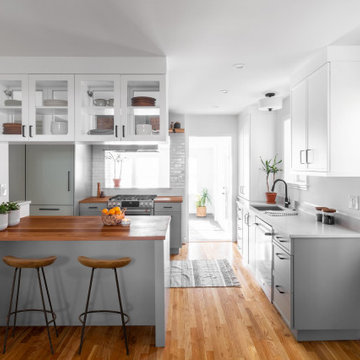
Foto de cocina clásica renovada de tamaño medio con fregadero bajoencimera, armarios estilo shaker, puertas de armario verdes, encimera de madera, salpicadero blanco, salpicadero de azulejos tipo metro, electrodomésticos de acero inoxidable, suelo de madera clara, península, suelo marrón y encimeras marrones
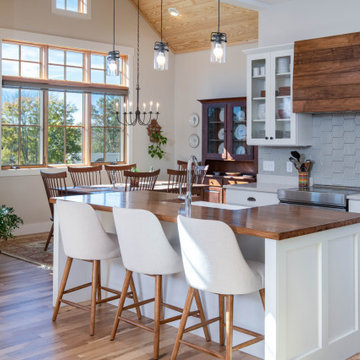
Modelo de cocina abovedada rural abierta con fregadero sobremueble, armarios estilo shaker, puertas de armario blancas, encimera de madera, salpicadero verde, salpicadero de azulejos de vidrio, electrodomésticos de acero inoxidable, suelo de madera clara, una isla, suelo marrón y encimeras marrones

Modelo de cocinas en L ecléctica pequeña abierta con fregadero encastrado, armarios estilo shaker, encimera de madera, salpicadero de azulejos de cerámica, electrodomésticos de acero inoxidable, suelo vinílico, península, machihembrado, puertas de armario azules, salpicadero multicolor, suelo beige y encimeras marrones
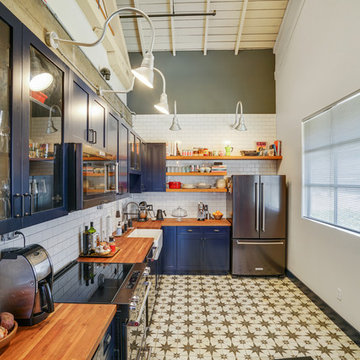
Imagen de cocinas en L clásica renovada de tamaño medio cerrada sin isla con fregadero sobremueble, armarios estilo shaker, puertas de armario azules, encimera de madera, salpicadero blanco, salpicadero de azulejos tipo metro, electrodomésticos de acero inoxidable, suelo multicolor, encimeras marrones y suelo de baldosas de cerámica

Stephanie Russo Photography
Imagen de cocinas en U campestre pequeño con fregadero sobremueble, armarios estilo shaker, puertas de armario blancas, encimera de madera, electrodomésticos de acero inoxidable, suelo laminado, suelo gris, salpicadero blanco, salpicadero de azulejos tipo metro y encimeras marrones
Imagen de cocinas en U campestre pequeño con fregadero sobremueble, armarios estilo shaker, puertas de armario blancas, encimera de madera, electrodomésticos de acero inoxidable, suelo laminado, suelo gris, salpicadero blanco, salpicadero de azulejos tipo metro y encimeras marrones
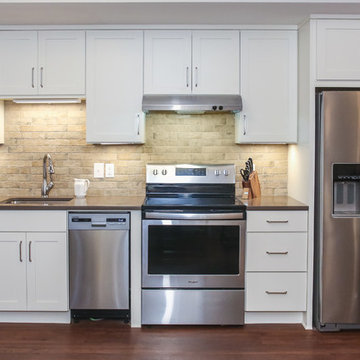
Basement In-Law Suite Addition
Ejemplo de cocina comedor lineal clásica renovada de tamaño medio sin isla con fregadero bajoencimera, armarios estilo shaker, puertas de armario blancas, encimera de cuarzo compacto, salpicadero multicolor, salpicadero de azulejos de cerámica, electrodomésticos de acero inoxidable, suelo marrón y encimeras marrones
Ejemplo de cocina comedor lineal clásica renovada de tamaño medio sin isla con fregadero bajoencimera, armarios estilo shaker, puertas de armario blancas, encimera de cuarzo compacto, salpicadero multicolor, salpicadero de azulejos de cerámica, electrodomésticos de acero inoxidable, suelo marrón y encimeras marrones

Center island with rich, blue Greenfield cabinetry and wood countertop.
Imagen de cocina clásica abierta con encimera de madera, suelo de madera en tonos medios, una isla, encimeras marrones, fregadero sobremueble, armarios estilo shaker, puertas de armario blancas, salpicadero blanco, salpicadero de azulejos tipo metro, electrodomésticos de colores y suelo marrón
Imagen de cocina clásica abierta con encimera de madera, suelo de madera en tonos medios, una isla, encimeras marrones, fregadero sobremueble, armarios estilo shaker, puertas de armario blancas, salpicadero blanco, salpicadero de azulejos tipo metro, electrodomésticos de colores y suelo marrón

Alterations to an idyllic Cotswold Cottage in Gloucestershire. The works included complete internal refurbishment, together with an entirely new panelled Dining Room, a small oak framed bay window extension to the Kitchen and a new Boot Room / Utility extension.

Imagen de cocina exótica de tamaño medio abierta con fregadero sobremueble, armarios estilo shaker, puertas de armario grises, encimera de madera, salpicadero blanco, salpicadero de ladrillos, suelo de madera en tonos medios, una isla, suelo marrón y encimeras marrones
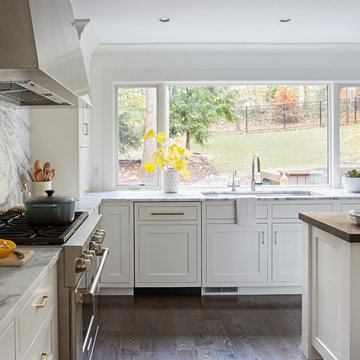
Free ebook, Creating the Ideal Kitchen. DOWNLOAD NOW
Working with this Glen Ellyn client was so much fun the first time around, we were thrilled when they called to say they were considering moving across town and might need some help with a bit of design work at the new house.
The kitchen in the new house had been recently renovated, but it was not exactly what they wanted. What started out as a few tweaks led to a pretty big overhaul of the kitchen, mudroom and laundry room. Luckily, we were able to use re-purpose the old kitchen cabinetry and custom island in the remodeling of the new laundry room — win-win!
As parents of two young girls, it was important for the homeowners to have a spot to store equipment, coats and all the “behind the scenes” necessities away from the main part of the house which is a large open floor plan. The existing basement mudroom and laundry room had great bones and both rooms were very large.
To make the space more livable and comfortable, we laid slate tile on the floor and added a built-in desk area, coat/boot area and some additional tall storage. We also reworked the staircase, added a new stair runner, gave a facelift to the walk-in closet at the foot of the stairs, and built a coat closet. The end result is a multi-functional, large comfortable room to come home to!
Just beyond the mudroom is the new laundry room where we re-used the cabinets and island from the original kitchen. The new laundry room also features a small powder room that used to be just a toilet in the middle of the room.
You can see the island from the old kitchen that has been repurposed for a laundry folding table. The other countertops are maple butcherblock, and the gold accents from the other rooms are carried through into this room. We were also excited to unearth an existing window and bring some light into the room.
Designed by: Susan Klimala, CKD, CBD
Photography by: Michael Alan Kaskel
For more information on kitchen and bath design ideas go to: www.kitchenstudio-ge.com
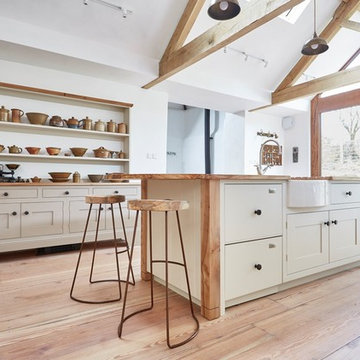
Paul Ryan Goff
Foto de cocina clásica de tamaño medio abierta con fregadero sobremueble, armarios estilo shaker, puertas de armario beige, encimera de madera, salpicadero beige, salpicadero de azulejos de cerámica, electrodomésticos de acero inoxidable, suelo de madera en tonos medios, una isla, suelo marrón y encimeras marrones
Foto de cocina clásica de tamaño medio abierta con fregadero sobremueble, armarios estilo shaker, puertas de armario beige, encimera de madera, salpicadero beige, salpicadero de azulejos de cerámica, electrodomésticos de acero inoxidable, suelo de madera en tonos medios, una isla, suelo marrón y encimeras marrones
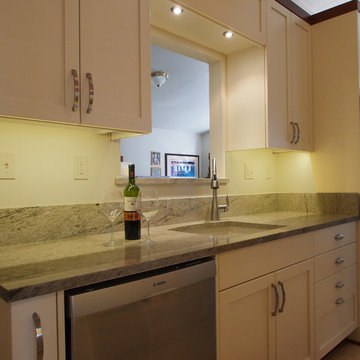
A full sized refrigerator, dishwasher, ovens and cooktop feel 'just right' in this organized galley kitchen, leaving plenty of space for cabinetry and countertops.
Photo: A Kitchen That Works LLC
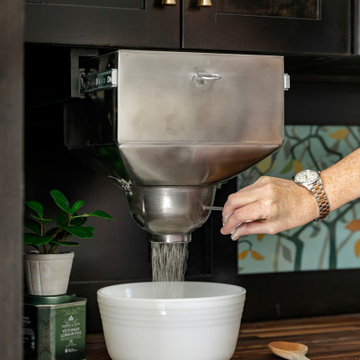
Bakers hutch with built in flour sifter. Framed backsplash art.
Ejemplo de cocina tradicional grande con armarios estilo shaker, puertas de armario negras, encimera de madera y encimeras marrones
Ejemplo de cocina tradicional grande con armarios estilo shaker, puertas de armario negras, encimera de madera y encimeras marrones

This bespoke country cottage kitchen was designed and hand built for our clients’ picturesque cottage in the Surrey countryside. They wanted us to create a kitchen with a cosy, inviting feel in a vintage style which felt part of the architecture of their home. We explored ideas and visuals together, before the final design was agreed: a shaker style in oak and a neutral palette with integrated appliances and period features.
Traditional charm, timeless quality
The bespoke, custom made kitchen enhances the rural character and exposed oak ceiling beams of the space. It’s full of charm, with plenty of made to measure storage and a practical modern range cooker. A shaker-inspired design was chosen for all the cabinet fronts. This is a timeless authentic style with good proportions and a paired-back look that works well in a country kitchen. The simple moulding we’ve introduced here, softens the clean lines and has a delicate classic look.
Bespoke grey painted finish
The cabinet doors have been spray finished in Farrow & Ball’s Purbeck Stone, an understated, calming grey; which is also used on the handcrafted wall panelling. The wide custom-made worktops in solid oak match the beams and provide a hardwearing surface with a warm feel that will mature beautifully with age. We have oiled the worktops with a durable, clear, matt Osmo oil to retain the natural appearance.
Freestanding island
We hand built this island to add efficiency, style and storage to the kitchen. The island has been spray painted in Farrow & Ball Moles Breath, a darker, warm grey which injects a bold contrast to the Purbeck Stone. Having a compact island like this offers ours client lots of flexibility in the kitchen, and provides the perfect spot to prepare dishes, mix drinks or read the post with a morning coffee. It’s a useful feature that is fast-replacing the traditional cook’s table.

This custom support kitchen is a gem. The scalloping at the top of the cabinets was patterned directly from the cottage on the property to compliment the windows that were used as the upper cabinet doors. The original pine finish shown on the front was actually inside of the cottage but when you open them they are blue, since the exterior of the cottage was white and blue. The blue and white tile coordinates with the antique hand painted dishware collected by the home owner. Butcher block countertops, a cast iron undermount sink, a bridge faucet and dutch door painted in Showstopper Red to match the front door helps complement this space.

Diseño de cocinas en L de estilo de casa de campo pequeña con fregadero sobremueble, armarios estilo shaker, puertas de armario verdes, encimera de madera, salpicadero beige, salpicadero de azulejos de cerámica, electrodomésticos blancos, suelo de madera en tonos medios, una isla, suelo marrón y encimeras marrones

Imagen de cocina de estilo de casa de campo grande con fregadero encastrado, armarios estilo shaker, puertas de armario blancas, encimera de madera, salpicadero azul, salpicadero de azulejos de vidrio, electrodomésticos de acero inoxidable, suelo de baldosas de porcelana, una isla, suelo gris, encimeras marrones y vigas vistas

Ejemplo de cocinas en U campestre pequeño cerrado con fregadero encastrado, armarios estilo shaker, puertas de armario blancas, encimera de madera, salpicadero blanco, salpicadero de azulejos tipo metro, electrodomésticos de acero inoxidable, suelo de baldosas de cerámica, suelo negro y encimeras marrones
6.221 ideas para cocinas con armarios estilo shaker y encimeras marrones
3