2.529 ideas para cocinas con armarios con rebordes decorativos y puertas de armario azules
Filtrar por
Presupuesto
Ordenar por:Popular hoy
141 - 160 de 2529 fotos
Artículo 1 de 3
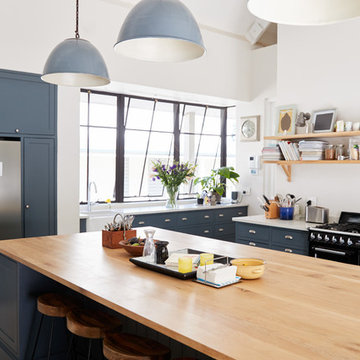
Apartment,Architectural Detail,Architecture,area,beams,Cabinet,Chair,Contemporary,cook,counter,curtains,Decor,Decoration,Design,Dining,exposed beams,family home,family kitchen,fitted kitchen,Floor,flowers,Furniture,hanging lamps,home,House,indoor,inside,interior,interior decor,Kitchen,kitchen diner,kitchen furniture,living space,luxurious,Luxury,Modern,modernisation,Oven,pendant lamps,period conversion,raised celling,residential,room,shelves,Sink,stools,Stove,Style,Table,windows,Wood,shaker
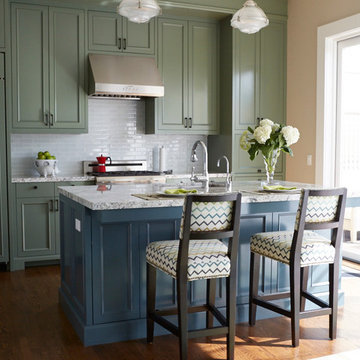
What we did: colors and color plan, cabinet hardware, lighting, counter chairs, cabinet style, white glass tiles for backsplash, rug. Liz Daly Photography
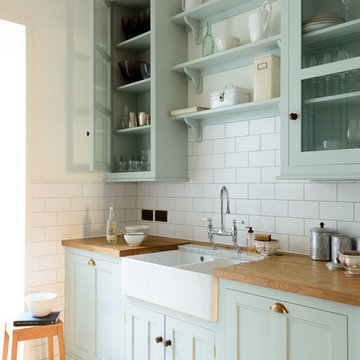
deVOL Kitchens
Modelo de cocina clásica de tamaño medio cerrada sin isla con fregadero de doble seno, armarios con rebordes decorativos, puertas de armario azules, encimera de madera, salpicadero blanco, salpicadero de azulejos tipo metro, electrodomésticos de acero inoxidable y suelo de madera clara
Modelo de cocina clásica de tamaño medio cerrada sin isla con fregadero de doble seno, armarios con rebordes decorativos, puertas de armario azules, encimera de madera, salpicadero blanco, salpicadero de azulejos tipo metro, electrodomésticos de acero inoxidable y suelo de madera clara
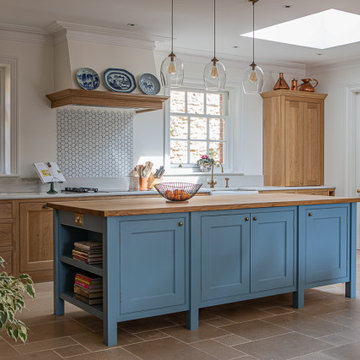
Open plan Kitchen, Living, Dining Room
Diseño de cocina lineal tradicional grande abierta con fregadero sobremueble, armarios con rebordes decorativos, puertas de armario azules, encimera de madera, salpicadero blanco, electrodomésticos negros, suelo de piedra caliza, una isla, suelo beige y encimeras blancas
Diseño de cocina lineal tradicional grande abierta con fregadero sobremueble, armarios con rebordes decorativos, puertas de armario azules, encimera de madera, salpicadero blanco, electrodomésticos negros, suelo de piedra caliza, una isla, suelo beige y encimeras blancas

This “Blue for You” kitchen is truly a cook’s kitchen with its 48” Wolf dual fuel range, steamer oven, ample 48” built-in refrigeration and drawer microwave. The 11-foot-high ceiling features a 12” lighted tray with crown molding. The 9’-6” high cabinetry, together with a 6” high crown finish neatly to the underside of the tray. The upper wall cabinets are 5-feet high x 13” deep, offering ample storage in this 324 square foot kitchen. The custom cabinetry painted the color of Benjamin Moore’s “Jamestown Blue” (HC-148) on the perimeter and “Hamilton Blue” (HC-191) on the island and Butler’s Pantry. The main sink is a cast iron Kohler farm sink, with a Kohler cast iron under mount prep sink in the (100” x 42”) island. While this kitchen features much storage with many cabinetry features, it’s complemented by the adjoining butler’s pantry that services the formal dining room. This room boasts 36 lineal feet of cabinetry with over 71 square feet of counter space. Not outdone by the kitchen, this pantry also features a farm sink, dishwasher, and under counter wine refrigeration.
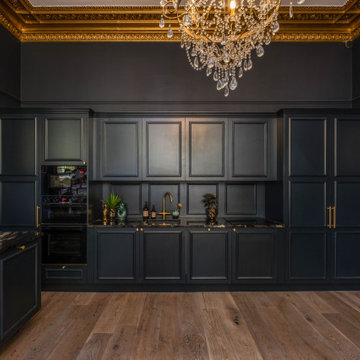
This beautiful hand painted railing kitchen was designed by wood works Brighton. The idea was for the kitchen to blend seamlessly into the grand room. The kitchen island is on castor wheels so it can be moved for dancing.
This is a luxurious kitchen for a great family to enjoy.
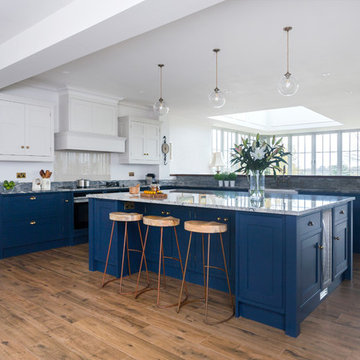
Richard Gadsby
Foto de cocina tradicional renovada abierta con fregadero sobremueble, armarios con rebordes decorativos, puertas de armario azules, encimera de granito, salpicadero negro, salpicadero de vidrio templado y una isla
Foto de cocina tradicional renovada abierta con fregadero sobremueble, armarios con rebordes decorativos, puertas de armario azules, encimera de granito, salpicadero negro, salpicadero de vidrio templado y una isla
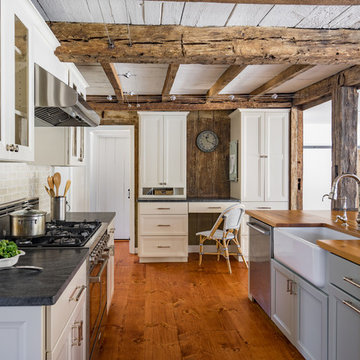
Eric Roth
Diseño de cocinas en U campestre de tamaño medio abierto con fregadero sobremueble, armarios con rebordes decorativos, puertas de armario azules, encimera de madera, salpicadero beige, salpicadero de azulejos tipo metro, electrodomésticos de acero inoxidable, suelo de madera clara y una isla
Diseño de cocinas en U campestre de tamaño medio abierto con fregadero sobremueble, armarios con rebordes decorativos, puertas de armario azules, encimera de madera, salpicadero beige, salpicadero de azulejos tipo metro, electrodomésticos de acero inoxidable, suelo de madera clara y una isla

Ocean inspiration is evident in the Seaside Retreats kitchen. The custom cabinets are painted a stormy blue and the back splash is a node to the ocean waves.
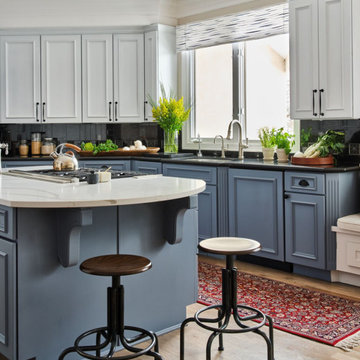
This kitchen refresh included painting cabinetry from the era of golden oak, adding new hardware, new appliances, a built-in breakfast table and bench seating, and a new quartz island countertop. Add some custom window coverings, and a few stunning area rugs and voila! A charming cottage kitchen.
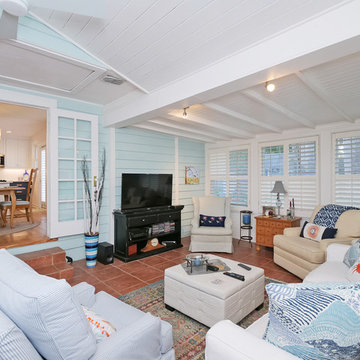
This 1940's beach cottage has been renovated to include the orginal floors, doors and vintage glass door knobs. The owner collaborated with Terri Dubose @ Woodsman Kitchens and Floors. The combination of navy and white inset furniture grade cabinets with the white marbled quartz top, subway tile, ship lap, shutters and brass accents all complete this classic coastal style.
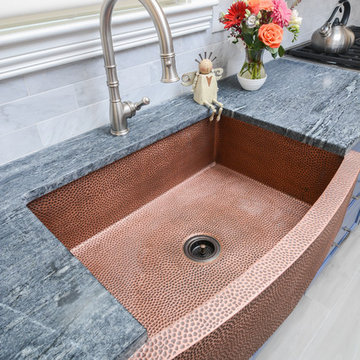
The hammered copper farmhouse sink will patina over time.
Foto de cocina comedor tradicional renovada de tamaño medio sin isla con armarios con rebordes decorativos, puertas de armario azules, encimera de esteatita, electrodomésticos de acero inoxidable, suelo de baldosas de cerámica, suelo gris y encimeras grises
Foto de cocina comedor tradicional renovada de tamaño medio sin isla con armarios con rebordes decorativos, puertas de armario azules, encimera de esteatita, electrodomésticos de acero inoxidable, suelo de baldosas de cerámica, suelo gris y encimeras grises
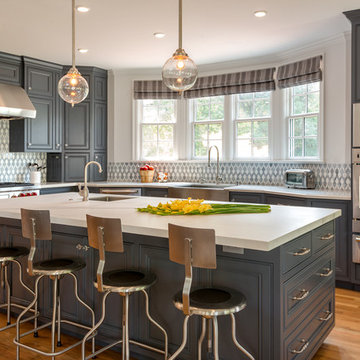
Bart Edson
Foto de cocinas en L tradicional renovada con fregadero bajoencimera, armarios con rebordes decorativos, puertas de armario azules, salpicadero azul, salpicadero de azulejos de cerámica, electrodomésticos de acero inoxidable, suelo de madera clara y una isla
Foto de cocinas en L tradicional renovada con fregadero bajoencimera, armarios con rebordes decorativos, puertas de armario azules, salpicadero azul, salpicadero de azulejos de cerámica, electrodomésticos de acero inoxidable, suelo de madera clara y una isla
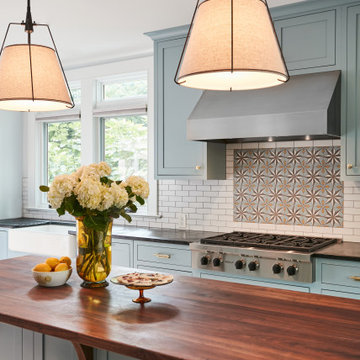
Once a finishing school for girls this expansive Victorian had a kitchen in desperate need of updating. The new owners wanted something cheerful, that picked up on the details of the original home, and yet they wanted it to honor their more modern lifestyle. Custom fireclay tile that recalls the 5-point inlay star in the living room floor are a feature element over the range top
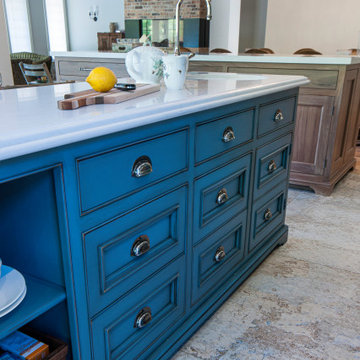
Ejemplo de cocina campestre grande con fregadero de un seno, armarios con rebordes decorativos, puertas de armario azules, suelo de baldosas de cerámica, una isla, suelo beige, encimeras blancas y encimera de cuarzo compacto
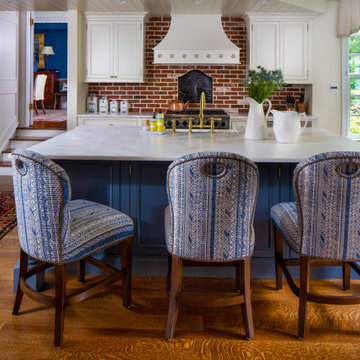
This kitchen island is finished in blue to contrast with the other off white cabinetry. A bridge faucet, farm sink, a black iron fireback with brick backsplash completes this country kitchen in Bucks Co. Pa.
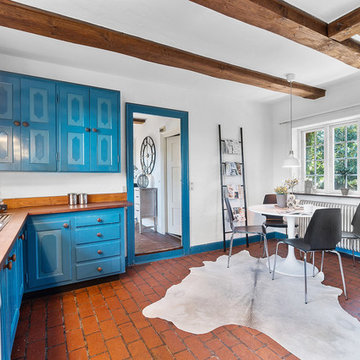
Ejemplo de cocina campestre de tamaño medio sin isla con armarios con rebordes decorativos, puertas de armario azules, encimera de madera, suelo de ladrillo, encimeras marrones, fregadero encastrado, electrodomésticos blancos y suelo rojo
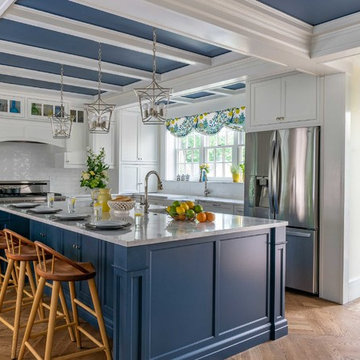
Diseño de cocina clásica con fregadero sobremueble, armarios con rebordes decorativos, puertas de armario azules, salpicadero blanco, electrodomésticos de acero inoxidable, suelo de madera en tonos medios, una isla, suelo marrón y encimeras blancas
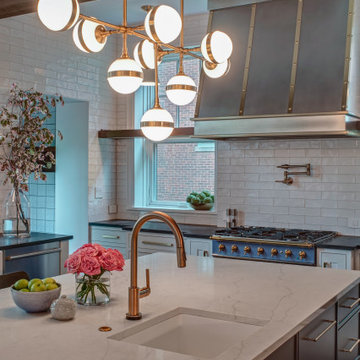
Design Objectives:
Respect the home’s vintage feel while bringing the kitchen up to date
Open up the kitchen area to create an open space for gathering and entertaining
Upgrade appliances to top-of-the-line models
Include a large island with seating
Include seating for casual family meals in a space that won’t be a replacement for the adjacent formal dining room
THE REMODEL
Design Challenges:
Remove a load-bearing wall and combine smaller rooms to create one big kitchen
A powder room in the back corner of the existing kitchen was a huge obstacle to updating the layout
Maintain large windows with views of the yard while still providing ample storage
Design Solutions:
Relocating the powder room to another part of the first floor (a large closet under the stairs) opened up the space dramatically
Create space for a larger island by recessing the fridge/freezer and shifting the pantry to a space adjacent to the kitchen
A banquette saves space and offers a perfect solution for casual dining
The walnut banquette table beautifully complements the fridge/freezer armoire
Utilize a gap created by the new fridge location to create a tall shallow cabinet for liquor storage w/ a wine cubby
Closing off one doorway into the dining room and using the “between the studs” space for a tall storage cabinet
Dish organizing drawers offer handy storage for plates, bowls, and serving dishes right by main sink and dishwasher
Cabinetry backing up to the dining room offers ample storage for glassware and functions both as a coffee station and cocktail bar
Open shelves flanking the hood add storage without blocking views and daylight
A beam was required where the wall was removed. Additional beams added architectural interest and helped integrate the beams into the space
Statement lighting adds drama and personality to the space
THE RENEWED SPACE
This project exemplifies the transformative power of good design. Simply put, good design allows you to live life artfully. The newly remodeled kitchen effortlessly combines functionality and aesthetic appeal, providing a delightful space for cooking and spending quality time together. It’s comfy for regular meals but ultimately outfitted for those special gatherings. Infused with classic finishes and a timeless charm, the kitchen emanates an enduring atmosphere that will never go out of style.
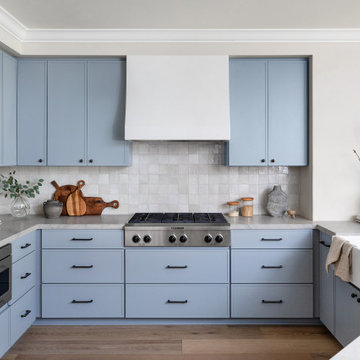
Foto de cocina tradicional renovada grande con fregadero sobremueble, puertas de armario azules, salpicadero verde, electrodomésticos de acero inoxidable, suelo de madera clara, península, suelo marrón, encimeras grises, armarios con rebordes decorativos, encimera de cuarcita y salpicadero de azulejos de terracota
2.529 ideas para cocinas con armarios con rebordes decorativos y puertas de armario azules
8