96.453 ideas para cocinas con armarios con rebordes decorativos y armarios tipo vitrina
Filtrar por
Presupuesto
Ordenar por:Popular hoy
161 - 180 de 96.453 fotos
Artículo 1 de 3
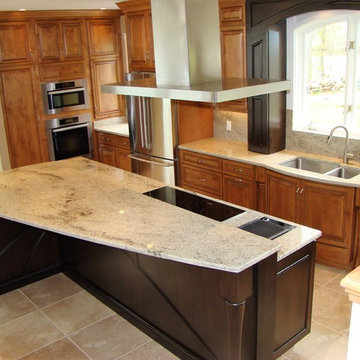
Imagen de cocinas en L actual extra grande abierta con fregadero de doble seno, armarios con rebordes decorativos, puertas de armario de madera oscura, encimera de granito, salpicadero verde, salpicadero de losas de piedra, electrodomésticos de acero inoxidable, suelo de travertino y una isla
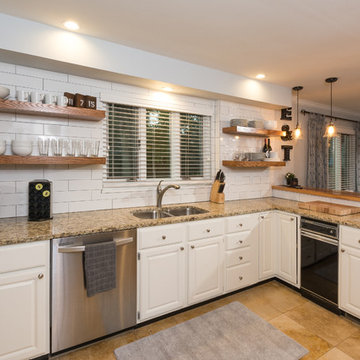
Countertop Wood: Reclaimed Oak
Construction Style: Flat Grain
Countertop Thickness: 1-1/2"
Size: 18" x 67 9/16"
Countertop Edge Profile: 1/8" Roundover on top horizontal edges and bottom horizontal edges, 1/2" Roundover on vertical corners
Wood Countertop Finish: Durata® Waterproof Permanent Finish in Satin sheen
Wood Stain: Natural Wood – No Stain
Designer: Monica Miller, CMKBD, CR of J.S. Brown & Co.
Job: 13436
Complimentary Countertops: Venetian Gold Granite
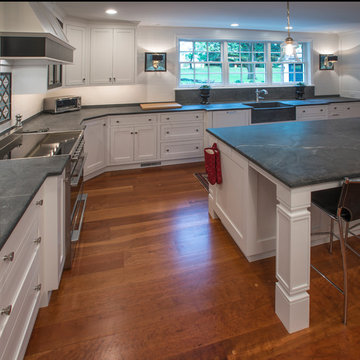
Hub Willson Photography
Imagen de cocinas en L tradicional renovada con fregadero sobremueble, armarios tipo vitrina, puertas de armario blancas, encimera de esteatita, salpicadero de azulejos tipo metro, electrodomésticos con paneles, suelo de madera clara y una isla
Imagen de cocinas en L tradicional renovada con fregadero sobremueble, armarios tipo vitrina, puertas de armario blancas, encimera de esteatita, salpicadero de azulejos tipo metro, electrodomésticos con paneles, suelo de madera clara y una isla
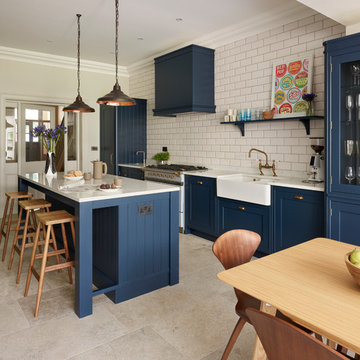
From this angle the kitchen can be appreciated in all its glory. The striking combination of dark cabinetry with light worktops, white metro tiles and antique metal finishes creates an overarching contemporary scheme with industrial and traditional inspiration.
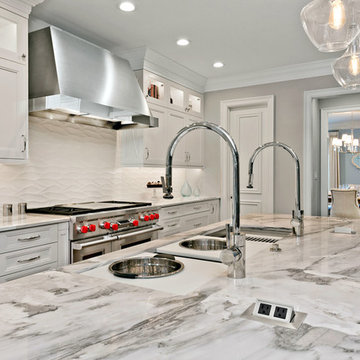
Our client came as a referral. They had seen a kitchen project we had completed where we opened up the kitchen to the living room. They were inspired to do the same in their kitchen. While they initially came to us looking to simply remove a wall to open up the space, in conversation it was clear we could help them really make the space function better for their family and entertaining. Ultimately they wanted to have an open bright space that was family friendly, great for entertaining and satisfied their love of cooking.
By far, the greatest challenge we faced with this project was removing the load bearing wall that started the conversation to begin with. This wall was supporting 2 stories and housed the majority of electricity and plumbing for the kitchen and bathrooms above.
Some of the key features are:
An island enlarged to the maximum size that the beautiful Calacatta Retro slab allowed. The island houses a Galley 5-foot prep station sink with two faucets, dishwasher, two beverage coolers, drawer microwave, trash disposal, and a charging station for all of the family’s digital devices, are all conveniently located in the island.
A vibrant tile from Porcelanosa is installed as the backsplash.
The butler pantry was transformed into a coffee and wine bar.
Installed Mocket pop-up outlets on the island that close flush to the island when not in use, but are easily accessible.
Sonos speakers discreetly concealed in the ceiling for music throughout the space.
The kitchen with dark colors and heavy gothic like style trim is gone, and a light, bright, kitchen with clean lines and an abundance of features has taken its place. The client is beyond delighted with the transformation of their kitchen and now combined living room space.

Gil Schafer, Architect
Rita Konig, Interior Designer
Chambers & Chambers, Local Architect
Fredericka Moller, Landscape Architect
Eric Piasecki, Photographer
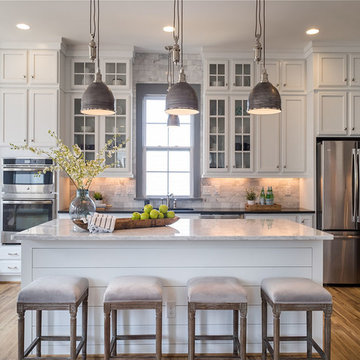
Breakfast Nook
Diseño de cocina clásica con fregadero bajoencimera, armarios tipo vitrina, puertas de armario blancas, salpicadero blanco, electrodomésticos de acero inoxidable, suelo de madera en tonos medios, una isla y encimera de mármol
Diseño de cocina clásica con fregadero bajoencimera, armarios tipo vitrina, puertas de armario blancas, salpicadero blanco, electrodomésticos de acero inoxidable, suelo de madera en tonos medios, una isla y encimera de mármol

Keith Gegg
Ejemplo de cocina tradicional grande con despensa, armarios tipo vitrina, puertas de armario blancas, encimera de mármol, salpicadero blanco, electrodomésticos con paneles y suelo de madera en tonos medios
Ejemplo de cocina tradicional grande con despensa, armarios tipo vitrina, puertas de armario blancas, encimera de mármol, salpicadero blanco, electrodomésticos con paneles y suelo de madera en tonos medios
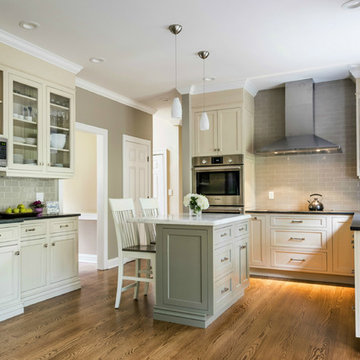
Cozy kitchen remodel with an island built for two designed by Ron Fisher
Clinton, ConnecticutTo get more detailed information copy and paste this link into your browser. https://thekitchencompany.com/blog/kitchen-and-after-light-and-airy-eat-kitchen
Photographer, Dennis Carbo
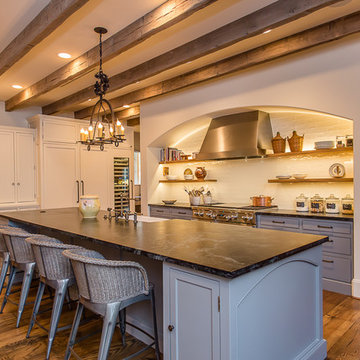
Ejemplo de cocinas en L mediterránea grande abierta con fregadero sobremueble, armarios con rebordes decorativos, puertas de armario azules, encimera de esteatita, salpicadero blanco, salpicadero de azulejos tipo metro, electrodomésticos con paneles, suelo de madera oscura y una isla

Laurey Glenn
Ejemplo de cocina comedor de estilo de casa de campo grande con fregadero de doble seno, armarios con rebordes decorativos, puertas de armario verdes, encimera de mármol, salpicadero blanco, electrodomésticos de acero inoxidable, suelo de madera oscura y una isla
Ejemplo de cocina comedor de estilo de casa de campo grande con fregadero de doble seno, armarios con rebordes decorativos, puertas de armario verdes, encimera de mármol, salpicadero blanco, electrodomésticos de acero inoxidable, suelo de madera oscura y una isla
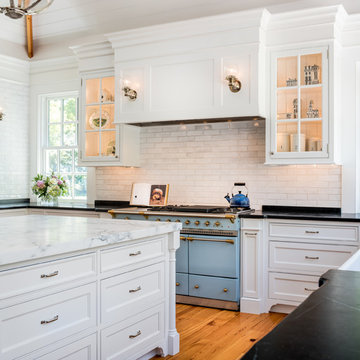
Angle Eye Photography
Foto de cocinas en U clásico extra grande cerrado con fregadero sobremueble, armarios con rebordes decorativos, puertas de armario blancas, encimera de esteatita, salpicadero blanco, electrodomésticos de colores, suelo de madera clara, una isla y salpicadero de azulejos tipo metro
Foto de cocinas en U clásico extra grande cerrado con fregadero sobremueble, armarios con rebordes decorativos, puertas de armario blancas, encimera de esteatita, salpicadero blanco, electrodomésticos de colores, suelo de madera clara, una isla y salpicadero de azulejos tipo metro
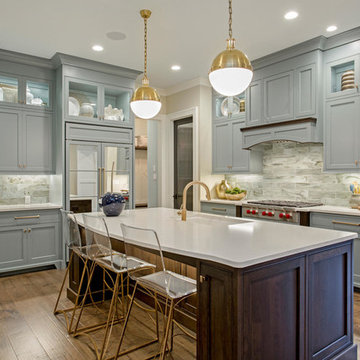
*Interior Design by Jennifer Stoner of Jennifer Stoner Interiors http://www.houzz.com/pro/jstoner/jennifer-stoner-interiors
*Photography by Bryan Chavez
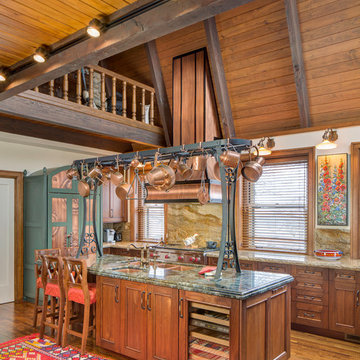
Bob Greenspan Photography
Foto de cocinas en L rústica grande abierta con fregadero de doble seno, armarios con rebordes decorativos, puertas de armario de madera oscura, encimera de granito, salpicadero marrón, salpicadero de losas de piedra, electrodomésticos de acero inoxidable, suelo de madera en tonos medios y una isla
Foto de cocinas en L rústica grande abierta con fregadero de doble seno, armarios con rebordes decorativos, puertas de armario de madera oscura, encimera de granito, salpicadero marrón, salpicadero de losas de piedra, electrodomésticos de acero inoxidable, suelo de madera en tonos medios y una isla

HOBI Award 2013 - Winner - Custom Home of the Year
HOBI Award 2013 - Winner - Project of the Year
HOBI Award 2013 - Winner - Best Custom Home 6,000-7,000 SF
HOBI Award 2013 - Winner - Best Remodeled Home $2 Million - $3 Million
Brick Industry Associates 2013 Brick in Architecture Awards 2013 - Best in Class - Residential- Single Family
AIA Connecticut 2014 Alice Washburn Awards 2014 - Honorable Mention - New Construction
athome alist Award 2014 - Finalist - Residential Architecture
Charles Hilton Architects
Woodruff/Brown Architectural Photography

Unique green kitchen design with glass window cabinets, beautiful dark island, quartzite leather finish counter tops, counter tops, counter to ceiling backslash and beautiful stainless steel appliances.

Tom Crane Photography
Modelo de cocina de estilo de casa de campo pequeña con armarios con rebordes decorativos, puertas de armario verdes, una isla, fregadero bajoencimera, encimera de mármol, salpicadero blanco, salpicadero de azulejos tipo metro, electrodomésticos de acero inoxidable y suelo de travertino
Modelo de cocina de estilo de casa de campo pequeña con armarios con rebordes decorativos, puertas de armario verdes, una isla, fregadero bajoencimera, encimera de mármol, salpicadero blanco, salpicadero de azulejos tipo metro, electrodomésticos de acero inoxidable y suelo de travertino

Cabin John, Maryland Traditional and Charming Kitchen Design by #SarahTurner4JenniferGilmer. Photography by Bob Narod. http://www.gilmerkitchens.com/

Conceptually the Clark Street remodel began with an idea of creating a new entry. The existing home foyer was non-existent and cramped with the back of the stair abutting the front door. By defining an exterior point of entry and creating a radius interior stair, the home instantly opens up and becomes more inviting. From there, further connections to the exterior were made through large sliding doors and a redesigned exterior deck. Taking advantage of the cool coastal climate, this connection to the exterior is natural and seamless
Photos by Zack Benson
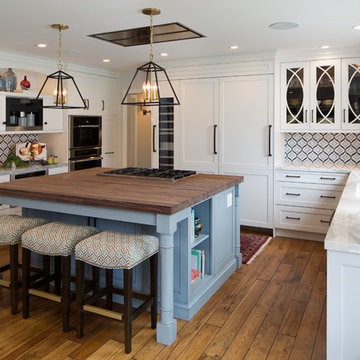
Based on the gourmet style kitchen that the client wanted, we opted to use Wood Mode in Nordic white with the interior of the glass cabinets being natural walnut. The island cabinets are also Wood Mode in Vintage Deep Sky, a beautiful paint and glaze finish. The island color pairs perfectly with the Spekva wood top called Safari Brasilica. We opted for the Riverwashed finish on the island to add some texture.
Brady Architectural Photography
96.453 ideas para cocinas con armarios con rebordes decorativos y armarios tipo vitrina
9