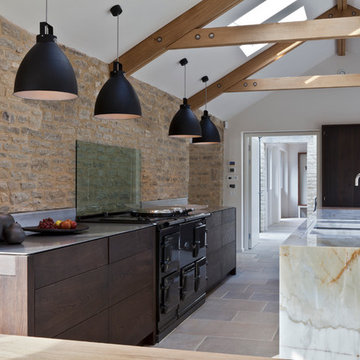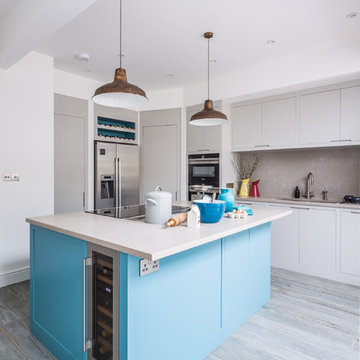235.423 ideas para cocinas con armarios con paneles lisos y una isla
Filtrar por
Presupuesto
Ordenar por:Popular hoy
21 - 40 de 235.423 fotos
Artículo 1 de 3

Modelo de cocinas en L actual cerrada con armarios con paneles lisos, salpicadero verde, suelo de baldosas de cerámica, una isla, suelo gris, encimeras negras, fregadero bajoencimera y puertas de armario grises

Jordi Miralles fotografia
Ejemplo de cocina comedor minimalista grande con fregadero de un seno, armarios con paneles lisos, puertas de armario negras, encimera de piedra caliza, salpicadero negro, salpicadero de piedra caliza, electrodomésticos de acero inoxidable, una isla, encimeras negras, suelo de madera clara y suelo beige
Ejemplo de cocina comedor minimalista grande con fregadero de un seno, armarios con paneles lisos, puertas de armario negras, encimera de piedra caliza, salpicadero negro, salpicadero de piedra caliza, electrodomésticos de acero inoxidable, una isla, encimeras negras, suelo de madera clara y suelo beige

Diseño de cocina de estilo de casa de campo con armarios con paneles lisos, puertas de armario de madera en tonos medios, encimera de acero inoxidable, salpicadero de vidrio templado y una isla

Modernist open plan kitchen
Foto de cocina minimalista extra grande abierta con armarios con paneles lisos, puertas de armario negras, encimera de mármol, salpicadero blanco, salpicadero de mármol, suelo de cemento, una isla, suelo gris, fregadero bajoencimera y encimeras blancas
Foto de cocina minimalista extra grande abierta con armarios con paneles lisos, puertas de armario negras, encimera de mármol, salpicadero blanco, salpicadero de mármol, suelo de cemento, una isla, suelo gris, fregadero bajoencimera y encimeras blancas

Rick McCullagh
Diseño de cocina escandinava con fregadero bajoencimera, armarios con paneles lisos, salpicadero blanco, electrodomésticos negros, suelo de cemento, una isla, suelo gris, encimeras blancas y con blanco y negro
Diseño de cocina escandinava con fregadero bajoencimera, armarios con paneles lisos, salpicadero blanco, electrodomésticos negros, suelo de cemento, una isla, suelo gris, encimeras blancas y con blanco y negro

Imagen de cocinas en L contemporánea grande con armarios con paneles lisos, puertas de armario blancas, salpicadero blanco, salpicadero de vidrio templado, electrodomésticos negros, una isla y suelo beige

Modelo de cocinas en U vintage de tamaño medio con fregadero de un seno, armarios con paneles lisos, puertas de armario de madera oscura, encimera de cuarcita, salpicadero gris, salpicadero de azulejos de porcelana, electrodomésticos de acero inoxidable, suelo de madera clara, una isla, suelo beige, encimeras blancas y vigas vistas

A great storage solution is a deep peg drawer. Perfect for keeping all of you plates and bowl stacked neatly. The pegs are movable so you can customize it to fit any size you need.

This renovated brick rowhome in Boston’s South End offers a modern aesthetic within a historic structure, creative use of space, exceptional thermal comfort, a reduced carbon footprint, and a passive stream of income.
DESIGN PRIORITIES. The goals for the project were clear - design the primary unit to accommodate the family’s modern lifestyle, rework the layout to create a desirable rental unit, improve thermal comfort and introduce a modern aesthetic. We designed the street-level entry as a shared entrance for both the primary and rental unit. The family uses it as their everyday entrance - we planned for bike storage and an open mudroom with bench and shoe storage to facilitate the change from shoes to slippers or bare feet as they enter their home. On the main level, we expanded the kitchen into the dining room to create an eat-in space with generous counter space and storage, as well as a comfortable connection to the living space. The second floor serves as master suite for the couple - a bedroom with a walk-in-closet and ensuite bathroom, and an adjacent study, with refinished original pumpkin pine floors. The upper floor, aside from a guest bedroom, is the child's domain with interconnected spaces for sleeping, work and play. In the play space, which can be separated from the work space with new translucent sliding doors, we incorporated recreational features inspired by adventurous and competitive television shows, at their son’s request.
MODERN MEETS TRADITIONAL. We left the historic front facade of the building largely unchanged - the security bars were removed from the windows and the single pane windows were replaced with higher performing historic replicas. We designed the interior and rear facade with a vision of warm modernism, weaving in the notable period features. Each element was either restored or reinterpreted to blend with the modern aesthetic. The detailed ceiling in the living space, for example, has a new matte monochromatic finish, and the wood stairs are covered in a dark grey floor paint, whereas the mahogany doors were simply refinished. New wide plank wood flooring with a neutral finish, floor-to-ceiling casework, and bold splashes of color in wall paint and tile, and oversized high-performance windows (on the rear facade) round out the modern aesthetic.
RENTAL INCOME. The existing rowhome was zoned for a 2-family dwelling but included an undesirable, single-floor studio apartment at the garden level with low ceiling heights and questionable emergency egress. In order to increase the quality and quantity of space in the rental unit, we reimagined it as a two-floor, 1 or 2 bedroom, 2 bathroom apartment with a modern aesthetic, increased ceiling height on the lowest level and provided an in-unit washer/dryer. The apartment was listed with Jackie O'Connor Real Estate and rented immediately, providing the owners with a source of passive income.
ENCLOSURE WITH BENEFITS. The homeowners sought a minimal carbon footprint, enabled by their urban location and lifestyle decisions, paired with the benefits of a high-performance home. The extent of the renovation allowed us to implement a deep energy retrofit (DER) to address air tightness, insulation, and high-performance windows. The historic front facade is insulated from the interior, while the rear facade is insulated on the exterior. Together with these building enclosure improvements, we designed an HVAC system comprised of continuous fresh air ventilation, and an efficient, all-electric heating and cooling system to decouple the house from natural gas. This strategy provides optimal thermal comfort and indoor air quality, improved acoustic isolation from street noise and neighbors, as well as a further reduced carbon footprint. We also took measures to prepare the roof for future solar panels, for when the South End neighborhood’s aging electrical infrastructure is upgraded to allow them.
URBAN LIVING. The desirable neighborhood location allows the both the homeowners and tenant to walk, bike, and use public transportation to access the city, while each charging their respective plug-in electric cars behind the building to travel greater distances.
OVERALL. The understated rowhouse is now ready for another century of urban living, offering the owners comfort and convenience as they live life as an expression of their values.
Photography: Eric Roth Photo

Bespoke Uncommon Projects plywood kitchen. Oak veneered ply carcasses, stainless steel worktops on the base units and Wolf, Sub-zero and Bora appliances. Island with built in wine fridge, pan and larder storage, topped with a bespoke cantilevered concrete worktop breakfast bar.
Photos by Jocelyn Low

Ejemplo de cocina minimalista de tamaño medio abierta con fregadero integrado, armarios con paneles lisos, puertas de armario negras, encimera de cuarzo compacto, salpicadero de madera, electrodomésticos negros, suelo de madera clara, una isla y suelo beige

Kitchen remodel with reclaimed wood cabinetry and industrial details. Photography by Manolo Langis.
Located steps away from the beach, the client engaged us to transform a blank industrial loft space to a warm inviting space that pays respect to its industrial heritage. We use anchored large open space with a sixteen foot conversation island that was constructed out of reclaimed logs and plumbing pipes. The island itself is divided up into areas for eating, drinking, and reading. Bringing this theme into the bedroom, the bed was constructed out of 12x12 reclaimed logs anchored by two bent steel plates for side tables.

Beautiful Modern Home with Steel Facia, Limestone, Steel Stones, Concrete Floors,modern kitchen
Ejemplo de cocina comedor minimalista grande con fregadero sobremueble, armarios con paneles lisos, puertas de armario de madera en tonos medios, salpicadero de pizarra, electrodomésticos con paneles, suelo de cemento, una isla y suelo gris
Ejemplo de cocina comedor minimalista grande con fregadero sobremueble, armarios con paneles lisos, puertas de armario de madera en tonos medios, salpicadero de pizarra, electrodomésticos con paneles, suelo de cemento, una isla y suelo gris

Modelo de cocinas en U clásico renovado con salpicadero blanco, salpicadero de losas de piedra, electrodomésticos de acero inoxidable, suelo de madera clara, una isla, suelo beige, encimeras blancas, armarios con paneles lisos, con blanco y negro y barras de cocina

Ejemplo de cocinas en L contemporánea de tamaño medio abierta con fregadero bajoencimera, armarios con paneles lisos, puertas de armario de madera clara, salpicadero blanco, salpicadero de losas de piedra, electrodomésticos de acero inoxidable, suelo de madera clara, una isla, suelo beige, encimeras blancas y encimera de mármol

Beautiful kitchen remodel in a 1950's mis century modern home in Yellow Springs Ohio The Teal accent tile really sets off the bright orange range hood and stove.
Photo Credit, Kelly Settle Kelly Ann Photography

Imagen de cocinas en L minimalista de tamaño medio abierta con fregadero bajoencimera, armarios con paneles lisos, puertas de armario de madera clara, encimera de mármol, salpicadero blanco, electrodomésticos de acero inoxidable, suelo de madera clara, una isla, suelo beige, salpicadero de vidrio templado y encimeras grises

Contemporary kitchen and dining space with Nordic styling for a young family in Kensington. The kitchen is bespoke made and designed by the My-Studio team as part of our joinery offer.

This mid-century modern was a full restoration back to this home's former glory. The vertical grain fir ceilings were reclaimed, refinished, and reinstalled. The floors were a special epoxy blend to imitate terrazzo floors that were so popular during this period. The quartz countertops waterfall on both ends and the handmade tile accents the backsplash. Reclaimed light fixtures, hardware, and appliances put the finishing touches on this remodel.
Photo credit - Inspiro 8 Studios

Flat panel kitchen with large island painted in Farrow & Ball Stone Blue. The perimeter cabinets are painted in Farrow & Ball Cornforth White. The island has a Concretto Biscotti worktop and induction hob with down draft extractor. The pendant lights are weathered bronze. There are blue kitchen accessories on the island.
Charlie O'Beirne
235.423 ideas para cocinas con armarios con paneles lisos y una isla
2