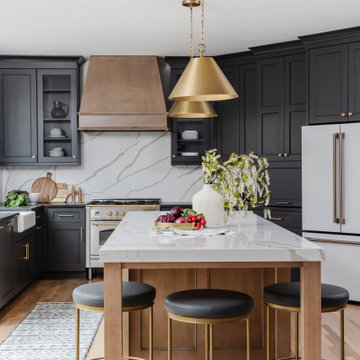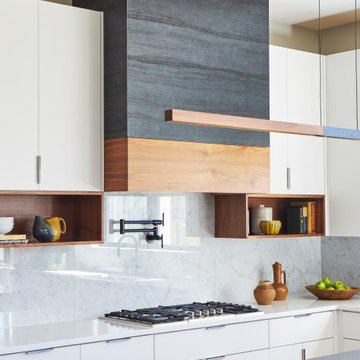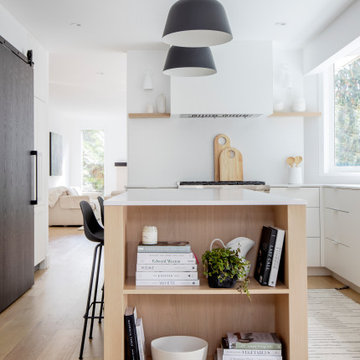67.864 ideas para cocinas con armarios con paneles lisos y suelo de madera clara
Filtrar por
Presupuesto
Ordenar por:Popular hoy
61 - 80 de 67.864 fotos
Artículo 1 de 3

“With the open-concept floor plan, this kitchen needed to have a galley layout,” Ellison says. A large island helps delineate the kitchen from the other rooms around it. These include a dining area directly behind the kitchen and a living room to the right of the dining room. This main floor also includes a small TV lounge, a powder room and a mudroom. The house sits on a slope, so this main level enjoys treehouse-like canopy views out the back. The bedrooms are on the walk-out lower level.“These homeowners liked grays and neutrals, and their style leaned contemporary,” Ellison says. “They also had a very nice art collection.” The artwork is bright and colorful, and a neutral scheme provided the perfect backdrop for it.
They also liked the idea of using durable laminate finishes on the cabinetry. The laminates have the look of white oak with vertical graining. The galley cabinets are lighter and warmer, while the island has the look of white oak with a gray wash for contrast. The countertops and backsplash are polished quartzite. The quartzite adds beautiful natural veining patterns and warm tones to the room.

Kitchen renovation All new cabinetry in Sherwin Williams Iron Ore and light stained maple for the island.
Imagen de cocina clásica renovada con armarios con paneles lisos, puertas de armario negras, electrodomésticos de acero inoxidable, suelo de madera clara y una isla
Imagen de cocina clásica renovada con armarios con paneles lisos, puertas de armario negras, electrodomésticos de acero inoxidable, suelo de madera clara y una isla

The kitchen received a full update, including new custom cabinetry with convenient features like roll-out storage, beverage station and a hidden charging drawer. The kitchen also received luxury appliances and an Italian tile backsplash, as well as open shelving for a modern look.
DalTile Remedy Elixer RD20 3X9 Italian tile with heavy glaze. Painted flat panel custom cabinetry by Hoosier House Furnishings LLC. Island is FP44258 Midnight and perimeter cabinetry is SW7757 High Reflective White. White Oak shelving to match the flooring. White Santorini Quartzite countertops.
Photos by Marie Martin Kinney; Design by N. Wirt Design, Inc.; General Contracting by Martin Bros. Contracting, Inc.

Chaten Kitchen
Modelo de cocina lineal minimalista grande abierta con fregadero bajoencimera, armarios con paneles lisos, puertas de armario marrones, encimera de cuarcita, suelo de madera clara, una isla, encimeras blancas y electrodomésticos de acero inoxidable
Modelo de cocina lineal minimalista grande abierta con fregadero bajoencimera, armarios con paneles lisos, puertas de armario marrones, encimera de cuarcita, suelo de madera clara, una isla, encimeras blancas y electrodomésticos de acero inoxidable

Foto de cocina actual de tamaño medio con fregadero encastrado, armarios con paneles lisos, puertas de armario de madera clara, encimera de acrílico, salpicadero blanco, puertas de cuarzo sintético, electrodomésticos con paneles, suelo de madera clara, una isla, suelo beige y encimeras blancas

Imagen de cocinas en L actual grande abierta con fregadero bajoencimera, armarios con paneles lisos, puertas de armario de madera oscura, encimera de mármol, salpicadero blanco, salpicadero de mármol, electrodomésticos de acero inoxidable, suelo de madera clara, una isla, suelo beige y encimeras amarillas

Imagen de cocinas en L contemporánea abierta con fregadero bajoencimera, armarios con paneles lisos, puertas de armario de madera clara, encimera de cuarzo compacto, salpicadero verde, electrodomésticos de acero inoxidable, suelo de madera clara, una isla y encimeras blancas

While this kitchen is sleek, it has a welcoming warmth. The hub of all the action for this family of six, this mid-century inspired kitchen has a view of an architecturally grand staircase. A waterfall island counter tops anchors the room and adds another element for visual interest. Design by Two Hands Interiors.

While this kitchen is sleek, it has a welcoming warmth. The slab front cabinets keep the focus on other elements like the custom metal hood, walnut shelves and marble slab backsplash. This Lightology echos the warm finishes and was a perfect match for the high ceilings in this mid-century modern inspired home. Design by Two Hands Interiors.

Kitchen design - Navy base cabinets with timber cabinets above. Black met arch with polished Venetian plaster finish. Handmade tiles to splash back . Curved island bench with wicker counter stools. Hardwood floor.

Diseño de cocina retro grande con fregadero bajoencimera, armarios con paneles lisos, puertas de armario marrones, encimera de cuarzo compacto, salpicadero blanco, salpicadero de azulejos de porcelana, electrodomésticos de acero inoxidable, suelo de madera clara, una isla y encimeras blancas

Modelo de cocina escandinava de tamaño medio con armarios con paneles lisos, puertas de armario blancas, salpicadero blanco, una isla, encimeras blancas, fregadero encastrado, electrodomésticos de acero inoxidable, suelo de madera clara y suelo marrón

California Modern Mix in the OC: matte black and white gloss custom Bauformat cabinets, with European Oak, wide/long boards, light wood flooring, open concept w/true indoor/outdoor living, rustic meets modern for a great mix, statement lighting and appliances set the stage for delicious meals with family and friends! Pull out pantry!

Photo Credit: Pawel Dmytrow
Foto de cocina lineal contemporánea pequeña abierta con fregadero bajoencimera, armarios con paneles lisos, encimera de cuarzo compacto, electrodomésticos con paneles, suelo de madera clara, una isla y encimeras blancas
Foto de cocina lineal contemporánea pequeña abierta con fregadero bajoencimera, armarios con paneles lisos, encimera de cuarzo compacto, electrodomésticos con paneles, suelo de madera clara, una isla y encimeras blancas

Modelo de cocinas en L actual de tamaño medio abierta con fregadero bajoencimera, armarios con paneles lisos, puertas de armario negras, encimera de acrílico, salpicadero negro, salpicadero de azulejos de porcelana, electrodomésticos de acero inoxidable, suelo de madera clara, península y encimeras negras

Imagen de cocinas en L costera con fregadero sobremueble, armarios con paneles lisos, puertas de armario de madera clara, salpicadero blanco, electrodomésticos de acero inoxidable, suelo de madera clara, una isla, suelo beige y encimeras blancas

Cucina Casa FG.
Progetto: MID | architettura
Photo by: Roy Bisschops
Diseño de cocina contemporánea grande abierta sin isla con fregadero bajoencimera, armarios con paneles lisos, salpicadero verde, electrodomésticos de acero inoxidable, suelo de madera clara, encimeras grises y puertas de armario verdes
Diseño de cocina contemporánea grande abierta sin isla con fregadero bajoencimera, armarios con paneles lisos, salpicadero verde, electrodomésticos de acero inoxidable, suelo de madera clara, encimeras grises y puertas de armario verdes

Open concept kitchen with prep kitchen/butler's pantry. Integrated appliances.
Diseño de cocina abovedada escandinava abierta con fregadero de un seno, armarios con paneles lisos, puertas de armario de madera clara, encimera de cuarzo compacto, salpicadero blanco, salpicadero de azulejos de porcelana, electrodomésticos con paneles, suelo de madera clara, una isla y encimeras blancas
Diseño de cocina abovedada escandinava abierta con fregadero de un seno, armarios con paneles lisos, puertas de armario de madera clara, encimera de cuarzo compacto, salpicadero blanco, salpicadero de azulejos de porcelana, electrodomésticos con paneles, suelo de madera clara, una isla y encimeras blancas

The kitchen was designed two years ago and was then erased and redesigned when the world became a different place a year later. As everyone attempted to flatten the curve, our goal in this regard was to create a kitchen that looked forward to a sharp curve down and of a happier time To that promise for happier times, the redesign, a goal was to make the kitchen brighter and more optimistic. This was done by using simple, primary shapes and circular pendants and emphasizing them in contrast, adding a playful countenance. The selection of a dynamic grain of figured walnut also contributes as this once-living material and its sinuous grain adds motion, rhythm, and scale.
Proud of their 1970s home, one challenge of the design was to balance a 1970's feel and stay current. However, many ‘70s references looked and felt outdated. The first step was a changed mindset. Just like the return of the ‘40s bath and the retro movement a few years ago, every era returns in some way. Chronologically, the '70s will soon be here. Our design looked to era-specific furniture and materials of the decade. Figured walnut was so pervasive in the era: this motif was used on car exteriors such as the 1970 Town and Country Station Wagon, which debuted the same year the existing home was built. We also looked at furniture specific to the decade. The console stereo is referenced not only by high legs on the island but also by the knurled metal cabinet knobs reminiscent of often-used stereo dials. Knurled metalwork is also used on the kitchen faucet. The design references the second piece of '70s furniture in our modern TV tray, which is angled to face the television in the family room. Its round pencil and mug holder cutouts follow the design of walnut consoles and dashboard of the station wagon and other elements of the time.

кухня-гостиная
Ejemplo de cocina contemporánea abierta con fregadero de un seno, armarios con paneles lisos, puertas de armario grises, salpicadero negro, suelo de madera clara, una isla y encimeras negras
Ejemplo de cocina contemporánea abierta con fregadero de un seno, armarios con paneles lisos, puertas de armario grises, salpicadero negro, suelo de madera clara, una isla y encimeras negras
67.864 ideas para cocinas con armarios con paneles lisos y suelo de madera clara
4