12.569 ideas para cocinas con armarios con paneles lisos y salpicadero con mosaicos de azulejos
Filtrar por
Presupuesto
Ordenar por:Popular hoy
21 - 40 de 12.569 fotos
Artículo 1 de 3

Imagen de cocina rústica abierta con armarios con paneles lisos, puertas de armario de madera clara, salpicadero multicolor, salpicadero con mosaicos de azulejos, suelo negro y encimeras grises

vaulted ceilings and clean finishes highlight the mix of contemporary design and cottage details in this light filled kitchen and dining space
Imagen de cocina costera de tamaño medio con fregadero bajoencimera, armarios con paneles lisos, puertas de armario blancas, encimera de cuarzo compacto, salpicadero blanco, salpicadero con mosaicos de azulejos, electrodomésticos de acero inoxidable, suelo de madera clara, una isla, encimeras grises, suelo blanco y vigas vistas
Imagen de cocina costera de tamaño medio con fregadero bajoencimera, armarios con paneles lisos, puertas de armario blancas, encimera de cuarzo compacto, salpicadero blanco, salpicadero con mosaicos de azulejos, electrodomésticos de acero inoxidable, suelo de madera clara, una isla, encimeras grises, suelo blanco y vigas vistas

Caroline Mardon
Diseño de cocina contemporánea con armarios con paneles lisos, puertas de armario de madera oscura, encimera de mármol, salpicadero con mosaicos de azulejos, electrodomésticos de acero inoxidable, suelo de cemento, una isla, suelo gris, fregadero bajoencimera, salpicadero beige y encimeras grises
Diseño de cocina contemporánea con armarios con paneles lisos, puertas de armario de madera oscura, encimera de mármol, salpicadero con mosaicos de azulejos, electrodomésticos de acero inoxidable, suelo de cemento, una isla, suelo gris, fregadero bajoencimera, salpicadero beige y encimeras grises

Winner of the 2018 Tour of Homes Best Remodel, this whole house re-design of a 1963 Bennet & Johnson mid-century raised ranch home is a beautiful example of the magic we can weave through the application of more sustainable modern design principles to existing spaces.
We worked closely with our client on extensive updates to create a modernized MCM gem.
Extensive alterations include:
- a completely redesigned floor plan to promote a more intuitive flow throughout
- vaulted the ceilings over the great room to create an amazing entrance and feeling of inspired openness
- redesigned entry and driveway to be more inviting and welcoming as well as to experientially set the mid-century modern stage
- the removal of a visually disruptive load bearing central wall and chimney system that formerly partitioned the homes’ entry, dining, kitchen and living rooms from each other
- added clerestory windows above the new kitchen to accentuate the new vaulted ceiling line and create a greater visual continuation of indoor to outdoor space
- drastically increased the access to natural light by increasing window sizes and opening up the floor plan
- placed natural wood elements throughout to provide a calming palette and cohesive Pacific Northwest feel
- incorporated Universal Design principles to make the home Aging In Place ready with wide hallways and accessible spaces, including single-floor living if needed
- moved and completely redesigned the stairway to work for the home’s occupants and be a part of the cohesive design aesthetic
- mixed custom tile layouts with more traditional tiling to create fun and playful visual experiences
- custom designed and sourced MCM specific elements such as the entry screen, cabinetry and lighting
- development of the downstairs for potential future use by an assisted living caretaker
- energy efficiency upgrades seamlessly woven in with much improved insulation, ductless mini splits and solar gain

This shingle style cottage was a complete renovation, enhancing its already charming attributes with new, modern amenities.
Renovations included enclosing an existing sunroom, new windows and new roof dormers to gain access to a walk-out roof deck.
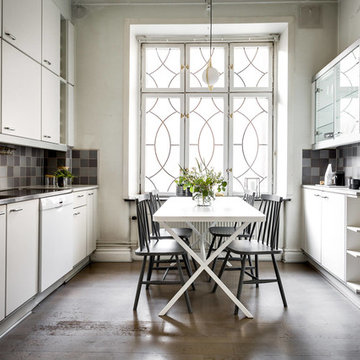
Diseño de cocina comedor escandinava grande con fregadero de doble seno, armarios con paneles lisos, puertas de armario blancas, salpicadero multicolor y salpicadero con mosaicos de azulejos
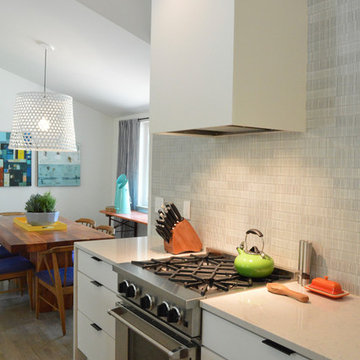
Diseño de cocina comedor lineal retro de tamaño medio con armarios con paneles lisos, puertas de armario blancas, encimera de acrílico, salpicadero verde, salpicadero con mosaicos de azulejos, electrodomésticos de acero inoxidable, suelo de madera oscura y suelo marrón
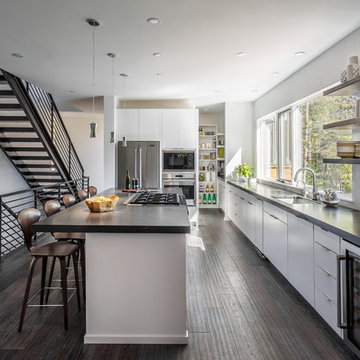
Photography by Rebecca Lehde
Imagen de cocinas en L contemporánea grande abierta con fregadero bajoencimera, armarios con paneles lisos, puertas de armario blancas, encimera de granito, salpicadero verde, salpicadero con mosaicos de azulejos, electrodomésticos de acero inoxidable, suelo de madera oscura y una isla
Imagen de cocinas en L contemporánea grande abierta con fregadero bajoencimera, armarios con paneles lisos, puertas de armario blancas, encimera de granito, salpicadero verde, salpicadero con mosaicos de azulejos, electrodomésticos de acero inoxidable, suelo de madera oscura y una isla

Designer: Terri Sears
Photography: Melissa M. Mills
Diseño de cocina vintage de tamaño medio con fregadero bajoencimera, armarios con paneles lisos, puertas de armario de madera oscura, encimera de cuarzo compacto, salpicadero beige, salpicadero con mosaicos de azulejos, electrodomésticos de acero inoxidable, península, suelo de madera clara, suelo marrón y encimeras beige
Diseño de cocina vintage de tamaño medio con fregadero bajoencimera, armarios con paneles lisos, puertas de armario de madera oscura, encimera de cuarzo compacto, salpicadero beige, salpicadero con mosaicos de azulejos, electrodomésticos de acero inoxidable, península, suelo de madera clara, suelo marrón y encimeras beige

glass mosaic stone mosaic kitchen wall tile backsplash
Modelo de cocina minimalista de tamaño medio con despensa, fregadero de doble seno, armarios con paneles lisos, puertas de armario blancas, encimera de azulejos, salpicadero azul, salpicadero con mosaicos de azulejos, electrodomésticos de colores, suelo de ladrillo y una isla
Modelo de cocina minimalista de tamaño medio con despensa, fregadero de doble seno, armarios con paneles lisos, puertas de armario blancas, encimera de azulejos, salpicadero azul, salpicadero con mosaicos de azulejos, electrodomésticos de colores, suelo de ladrillo y una isla

An urban twist to a Mill Valley Eichler home that features cork flooring, dark gray cabinetry and a mid-century modern look and feel!
The kitchen features a wide spice drawer
Schedule an appointment with one of our designers: http://www.gkandb.com/contact-us/
DESIGNER: DAVID KILJIANOWICZ
PHOTOGRAPHY: TREVE JOHNSON PHOTOGRAPHY

A heavy kitchen appliance, like a Kitchenaid mixer, can be lifted with ease to countertop level and conveniently stored in its own cabinet with an appliance cabinet from Dura Supreme Cabinetry. This is a great storage solution to help save counter space, create more kitchen workspace and make putting away your small kitchen appliance easier with less lifting.
The key to a well designed kitchen is not necessarily what you see on the outside. Although the external details will certainly garner admiration from family and friends, it will be the internal accessories that make you smile day after day. Your kitchen will simply perform better with specific accessories for tray storage, pantry goods, cleaning supplies, kitchen towels, trash and recycling bins.
Request a FREE Dura Supreme Cabinetry Brochure Packet at:
http://www.durasupreme.com/request-brochure

Ejemplo de cocina lineal actual pequeña abierta sin isla con armarios con paneles lisos, electrodomésticos de acero inoxidable, suelo de madera en tonos medios, puertas de armario de madera en tonos medios, fregadero bajoencimera, encimera de cuarcita, salpicadero multicolor y salpicadero con mosaicos de azulejos
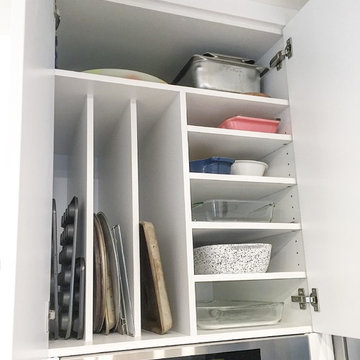
Diseño de cocinas en L escandinava de tamaño medio abierta con fregadero bajoencimera, armarios con paneles lisos, puertas de armario blancas, salpicadero multicolor, salpicadero con mosaicos de azulejos, electrodomésticos de acero inoxidable, suelo de baldosas de cerámica y una isla
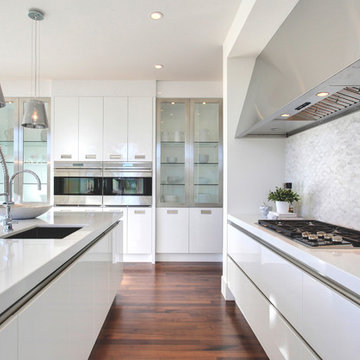
Diseño de cocina comedor lineal actual de tamaño medio con fregadero bajoencimera, armarios con paneles lisos, puertas de armario blancas, salpicadero con mosaicos de azulejos, electrodomésticos de acero inoxidable, suelo de madera oscura, una isla, encimera de cuarzo compacto, salpicadero verde, suelo marrón y encimeras blancas
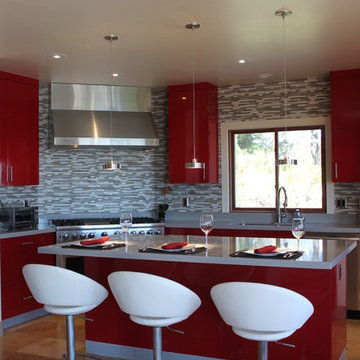
Tuscany goes Modern – SAY WHAT? Well you can't beat the amazing downtown and Pacific views from this fabulous pad which is what sold the pair on this property. But nothing, and I mean nothing, about its design was a reflection of the personal taste or personalities of the owners – until now. How do you take a VERY Tuscan looking home and infuse it with a contemporary, masculine edge to better personify its occupants without a complete rebuild? Here’s how we did it…

Open Kitchen with expansive views to open meadow below home. 3 level Island with multiple areas for storage and baking center. Counters are Fireslate and Granite.
David Patterson Photography
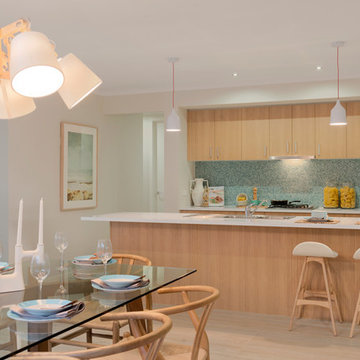
Brad Hill
Ejemplo de cocina comedor costera con armarios con paneles lisos, puertas de armario de madera clara, salpicadero azul, salpicadero con mosaicos de azulejos, una isla y suelo de madera clara
Ejemplo de cocina comedor costera con armarios con paneles lisos, puertas de armario de madera clara, salpicadero azul, salpicadero con mosaicos de azulejos, una isla y suelo de madera clara
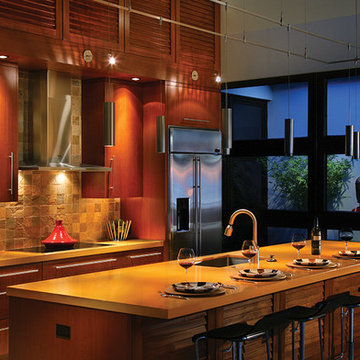
Ejemplo de cocina de estilo zen con fregadero bajoencimera, armarios con paneles lisos, puertas de armario de madera en tonos medios, salpicadero con mosaicos de azulejos y electrodomésticos de acero inoxidable

Some of our great storage solutions have holiday cooking written all over them! You can conveniently store cookie cutters in a shallow roll-out drawer above your mixing bowls in one deep drawer. Year round you can open to just the deep drawer with your mixing bowls and around cookie baking season pull out the roll-out. Now you don’t have to worry about your favorite cookie cutter getting lost in a pile of your baking utensils.
12.569 ideas para cocinas con armarios con paneles lisos y salpicadero con mosaicos de azulejos
2