Cocinas
Filtrar por
Presupuesto
Ordenar por:Popular hoy
101 - 120 de 11.070 fotos
Artículo 1 de 3

IKEA cabinets, Heath tile, butcher block counter tops, and CB2 pendant lights
Imagen de cocina vintage con fregadero bajoencimera, armarios con paneles lisos, puertas de armario beige, encimera de madera, salpicadero naranja, salpicadero de azulejos de cerámica, electrodomésticos de acero inoxidable, encimeras beige, suelo de madera en tonos medios y suelo beige
Imagen de cocina vintage con fregadero bajoencimera, armarios con paneles lisos, puertas de armario beige, encimera de madera, salpicadero naranja, salpicadero de azulejos de cerámica, electrodomésticos de acero inoxidable, encimeras beige, suelo de madera en tonos medios y suelo beige

Christopher Mayer
Foto de cocina comedor actual grande con armarios con paneles lisos, encimera de cuarzo compacto, salpicadero beige, salpicadero de azulejos de cerámica, suelo de baldosas de porcelana, una isla, suelo gris, encimeras blancas, fregadero de un seno, puertas de armario beige y electrodomésticos con paneles
Foto de cocina comedor actual grande con armarios con paneles lisos, encimera de cuarzo compacto, salpicadero beige, salpicadero de azulejos de cerámica, suelo de baldosas de porcelana, una isla, suelo gris, encimeras blancas, fregadero de un seno, puertas de armario beige y electrodomésticos con paneles
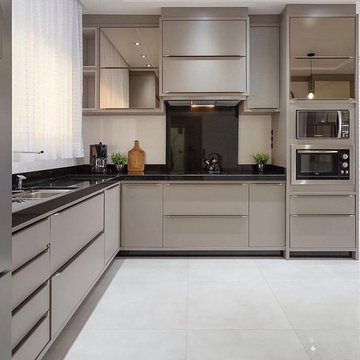
Foto de cocina contemporánea con fregadero bajoencimera, armarios con paneles lisos, puertas de armario beige, encimera de cuarzo compacto, salpicadero beige, salpicadero de losas de piedra, electrodomésticos de acero inoxidable, suelo de baldosas de porcelana, suelo blanco y encimeras marrones
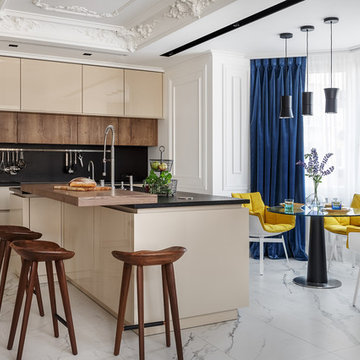
Один из реализованных нами проектов – кухня LEICHT LARGO-FG-C | SYNTHIA-C, интегрированная в жилое пространство. Глянцевые лакированные фасады выполнены в цвете Сахара. Фасады с фактурой дуба лайма произведены из ламината. Угловая планировка и два ряда антресольных шкафов позволили увеличить место для хранения. Над варочной панелью разместили рейлинговую систему с крючками и держателями, чтобы во время готовки все необходимое всегда было под рукой. Посадочную зону на островном блоке реализовали за счет асимметричного расположения шкафов и накладной барной столешницы. Дизайнер проекта – Оксана Сальберг-Вачнадзе, студия O2designmoscow. Фотограф - Сергей Красюк. Стилист - Дарья Соболева.
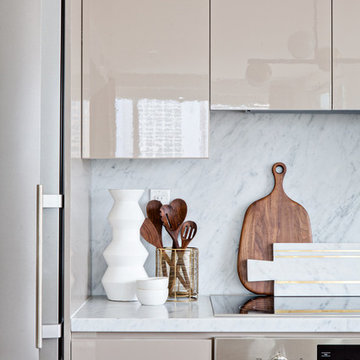
Imagen de cocina lineal retro grande abierta con armarios con paneles lisos, puertas de armario beige, salpicadero verde, salpicadero de mármol, electrodomésticos de acero inoxidable, suelo de madera clara, una isla, fregadero bajoencimera, encimera de mármol y suelo beige
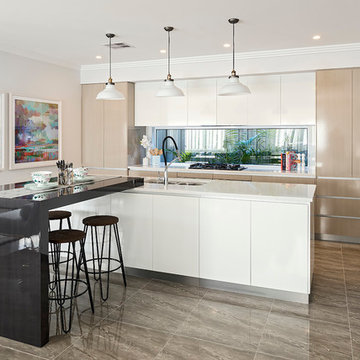
D-Max Photography
Modelo de cocina actual de tamaño medio abierta con fregadero de doble seno, armarios con paneles lisos, puertas de armario beige, encimera de cuarzo compacto, salpicadero de vidrio templado, electrodomésticos de acero inoxidable, suelo de baldosas de porcelana y una isla
Modelo de cocina actual de tamaño medio abierta con fregadero de doble seno, armarios con paneles lisos, puertas de armario beige, encimera de cuarzo compacto, salpicadero de vidrio templado, electrodomésticos de acero inoxidable, suelo de baldosas de porcelana y una isla

The interior design team at Aspen Design Room built this spec home kitchen with the freedom to create the space of their dreams. The open airiness of the space contrasts elegantly with the solid counter tops and built in custom cabinets.
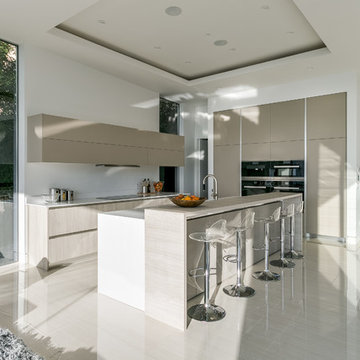
Modelo de cocinas en L moderna de tamaño medio abierta con fregadero de doble seno, armarios con paneles lisos, puertas de armario beige, encimera de cuarzo compacto, salpicadero blanco, electrodomésticos de acero inoxidable, suelo de baldosas de cerámica y una isla
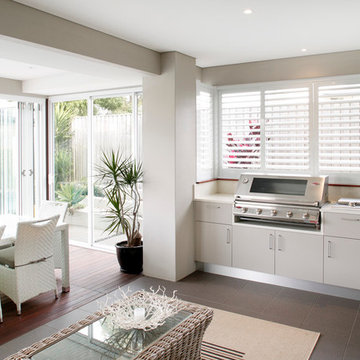
Bella Vista Alfresco Kitchen
Ejemplo de cocina moderna abierta con armarios con paneles lisos, puertas de armario beige y encimera de cuarzo compacto
Ejemplo de cocina moderna abierta con armarios con paneles lisos, puertas de armario beige y encimera de cuarzo compacto

The owners of this Turramurra kitchen are a busy young family of six. In the brief for their new kitchen, the island was to be the focal point for most activities, including food preparation, and activities, including food preparation, and also to provide seating for family and friends to gather around.

Imagen de cocinas en L mediterránea pequeña abierta sin isla con fregadero sobremueble, armarios con paneles lisos, puertas de armario beige, encimera de mármol, salpicadero blanco, salpicadero de azulejos de porcelana, electrodomésticos blancos, suelo de baldosas de terracota, suelo naranja y encimeras blancas

Wow, have you seen this stunning transitional/contemporary kitchen remodel? It's simply beautiful! From a drab and mediocre space, we've transformed it into a jaw-dropping masterpiece. And it's not just a pretty face - this medium sized kitchen has been intelligently designed with updated organization features that make it a pleasure to cook and entertain in. The light stain on maple is the cherry on top, ensuring that this kitchen will still look fabulous years from now.
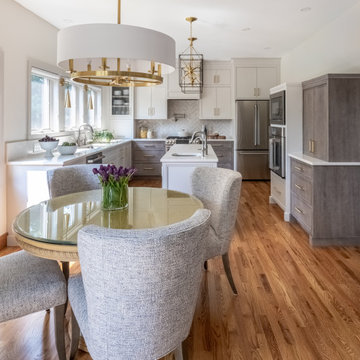
Modelo de cocina clásica renovada de tamaño medio con fregadero bajoencimera, armarios con paneles lisos, puertas de armario beige, encimera de cuarzo compacto, salpicadero beige, salpicadero de azulejos de cerámica, electrodomésticos de acero inoxidable, suelo de madera oscura, una isla, suelo marrón y encimeras blancas

Franke Omni Tap in Copper
Our client wanted to mix metals in this kitchen to add an industrial vibe. Paired with the textured doors and cashmere, the warm tones compliment each other well.
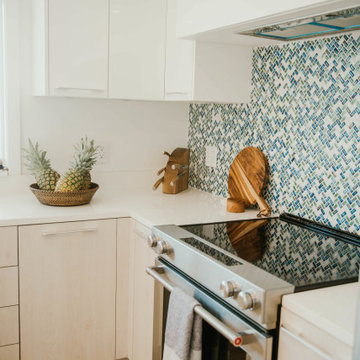
Light, bright Modern Coastal style kitchen. High gloss upper cabinets and light beige wood grained lowers.
Diseño de cocina marinera de tamaño medio con fregadero bajoencimera, armarios con paneles lisos, puertas de armario beige, encimera de acrílico, salpicadero multicolor, salpicadero con mosaicos de azulejos, electrodomésticos de acero inoxidable, suelo de baldosas de porcelana, una isla, suelo beige y encimeras blancas
Diseño de cocina marinera de tamaño medio con fregadero bajoencimera, armarios con paneles lisos, puertas de armario beige, encimera de acrílico, salpicadero multicolor, salpicadero con mosaicos de azulejos, electrodomésticos de acero inoxidable, suelo de baldosas de porcelana, una isla, suelo beige y encimeras blancas

This open plan galley style kitchen was designed and made for a client with a duplex penthouse apartment in a listed Victorian property in Mayfair, London W1. While the space was limited, the specification was to be of the highest order, using fine textured materials and premium appliances. Simon Taylor Furniture was chosen to design and make all the handmade and hand-finished bespoke furniture for the project in order to perfectly fit within the space, which includes a part-vaulted wall and original features including windows on three elevations.
The client was keen for a sophisticated natural neutral look for the kitchen so that it would complement the rest of the living area, which features a lot of natural light, pale walls and dark accents. Simon Taylor Furniture suggested the main cabinetry be finished in Fiddleback Sycamore with a grey stain, which contrasts with black maple for the surrounds, which in turn ties in with the blackened timber floor used in the kitchen.
The kitchen is positioned in the corner of the top floor living area of the apartment, so the first consideration was to produce a peninsula to separate the kitchen and living space, whilst affording views from either side. This is used as a food preparation area on the working side with a 90cm Gaggenau Induction Hob and separate Downdraft Extractor. On the other side it features informal seating beneath the Nero Marquina marble worksurface that was chosen for the project. Next to the seating is a Gaggenau built-under wine conditioning unit to allow easy access to wine bottles when entertaining.
The floor to ceiling tall cabinetry houses a Gaggenau 60cm oven, a combination microwave and a warming drawer, all centrally banked above each other. Within the cabinetry, smart storage was featured including a Blum ‘space tower’ in Orion Grey with glass fronts to match the monochrome scheme. The fridge freezer, also by Gaggenau is positioned along this run on the other side. To the right of the tall cabinetry is the sink run, housing the Kohler sink and Quooker Flex 3-in-1 Boiling Water Tap, the Gaggenau dishwasher and concealed bin cabinets, thus allowing all the wet tasks to be located in one space.
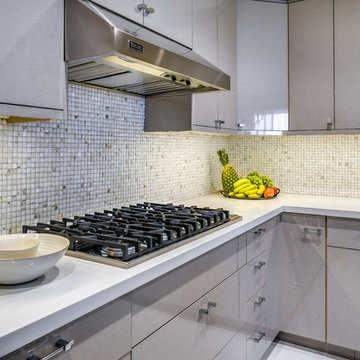
A better view of the reface work using the Textil Plata finish. It's a linen pattern under high gloss UV lacquer.
Design by Ernesto Garcia Design
Photos by SpartaPhoto - Alex Rentzis
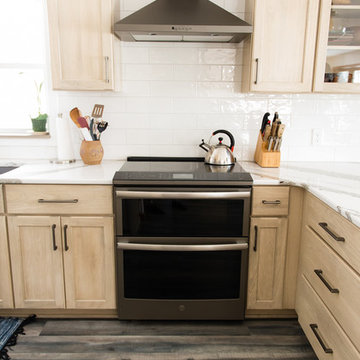
Foto de cocinas en U tradicional renovado de tamaño medio cerrado con fregadero bajoencimera, armarios con paneles lisos, puertas de armario beige, encimera de cuarzo compacto, salpicadero blanco, salpicadero de azulejos tipo metro, electrodomésticos negros, suelo vinílico, península, suelo marrón y encimeras blancas
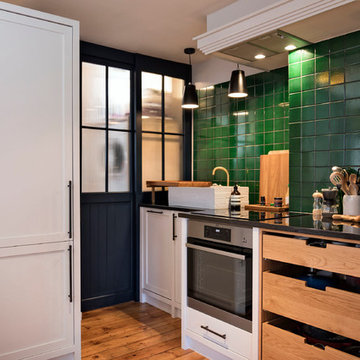
This compact kitchen is bold in its use of colour and materials.
Modelo de cocina contemporánea pequeña sin isla con fregadero de un seno, armarios con paneles lisos, puertas de armario beige, encimera de granito, salpicadero gris, salpicadero de azulejos de cerámica, electrodomésticos de acero inoxidable, suelo de madera clara, suelo marrón y encimeras negras
Modelo de cocina contemporánea pequeña sin isla con fregadero de un seno, armarios con paneles lisos, puertas de armario beige, encimera de granito, salpicadero gris, salpicadero de azulejos de cerámica, electrodomésticos de acero inoxidable, suelo de madera clara, suelo marrón y encimeras negras
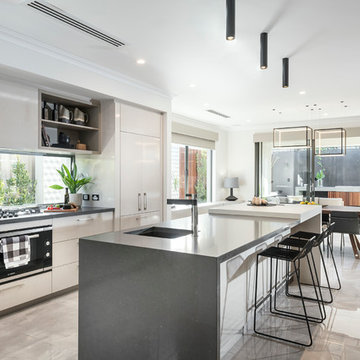
Foto de cocina comedor actual con fregadero bajoencimera, armarios con paneles lisos, puertas de armario beige, salpicadero de vidrio, electrodomésticos negros, una isla y suelo beige
6