49.863 ideas para cocinas con armarios con paneles lisos y encimera de granito
Ordenar por:Popular hoy
21 - 40 de 49.863 fotos

Elizabeth Pedinotti Haynes
Imagen de cocina comedor lineal minimalista de tamaño medio con fregadero encastrado, armarios con paneles lisos, puertas de armario de madera en tonos medios, encimera de granito, salpicadero blanco, salpicadero de mármol, electrodomésticos de acero inoxidable, suelo de baldosas de cerámica, una isla, suelo beige y encimeras grises
Imagen de cocina comedor lineal minimalista de tamaño medio con fregadero encastrado, armarios con paneles lisos, puertas de armario de madera en tonos medios, encimera de granito, salpicadero blanco, salpicadero de mármol, electrodomésticos de acero inoxidable, suelo de baldosas de cerámica, una isla, suelo beige y encimeras grises
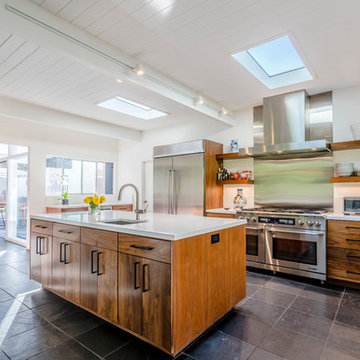
Modern Home designed by Burdge and Associates Architects in Malibu, CA.
Imagen de cocinas en U contemporáneo abierto sin isla con fregadero encastrado, armarios con paneles lisos, puertas de armario de madera clara, encimera de granito, salpicadero blanco, salpicadero de mármol, electrodomésticos de acero inoxidable, suelo de pizarra, suelo gris y encimeras blancas
Imagen de cocinas en U contemporáneo abierto sin isla con fregadero encastrado, armarios con paneles lisos, puertas de armario de madera clara, encimera de granito, salpicadero blanco, salpicadero de mármol, electrodomésticos de acero inoxidable, suelo de pizarra, suelo gris y encimeras blancas

This family fell in love with a beautiful Frank Lloyd Wright inspired home that needed a few updates to fit their lifestyle. They needed more functional kitchen space for caterers and also for their own love of cooking. The kitchen island was redesigned to improve function and add extra oven space, a wine fridge and a prep sink. Block Builders replicated the original cabinetry style for the island and added Frank Lloyd Wright design elements to all of the cabinets. Custom Motawi tile and a stainless exhaust hood are featured above the Wolf range. Window banquette seating designed for the dinette makes the space more welcoming and comfortable. Hubbardton Forge lighting fixtures complete the new look.
Photographer: Casey Spring

The clients believed the peninsula footprint was required due to the unique entry points from the hallway leading to the dining room and the foyer. The new island increases storage, counters and a more pleasant flow of traffic from all directions.
The biggest challenge was trying to make the structural beam that ran perpendicular to the space work in a new design; it was off center and difficult to balance the cabinetry and functional spaces to work with it. In the end it was decided to increase the budget and invest in moving the header in the ceiling to achieve the best design, esthetically and funcationlly.
Specific storage designed to meet the clients requests include:
- pocket doors at counter tops for everyday appliances
- deep drawers for pots, pans and Tupperware
- island includes designated zone for baking supplies
- tall and shallow pantry/food storage for easy access near island
- pull out spice near cooking
- tray dividers for assorted baking pans/sheets, cutting boards and numerous other serving trays
- cutlery and knife inserts and built in trash/recycle bins to keep things organized and convenient to use, out of sight
- custom design hutch to hold various, yet special dishes and silverware
Elements of design chosen to meet the clients wishes include:
- painted cabinetry to lighten up the room that lacks windows and give relief/contrast to the expansive wood floors
- monochromatic colors throughout give peaceful yet elegant atmosphere
o stained island provides interest and warmth with wood, but still unique in having a different stain than the wood floors – this is repeated in the tile mosaic backsplash behind the rangetop
- punch of fun color used on hutch for a unique, furniture feel
- carefully chosen detailed embellishments like the tile mosaic, valance toe boards, furniture base board around island, and island pendants are traditional details to not only the architecture of the home, but also the client’s furniture and décor.
- Paneled refrigerator minimizes the large appliance, help keeping an elegant feel
Superior cooking equipment includes a combi-steam oven, convection wall ovens paired with a built-in refrigerator with interior air filtration to better preserve fresh foods.
Photography by Gregg Willett

www.foto-und-design.com
Diseño de cocina contemporánea de tamaño medio abierta con fregadero encastrado, armarios con paneles lisos, puertas de armario de madera clara, encimera de granito, electrodomésticos negros, suelo de pizarra, una isla, suelo negro y encimeras negras
Diseño de cocina contemporánea de tamaño medio abierta con fregadero encastrado, armarios con paneles lisos, puertas de armario de madera clara, encimera de granito, electrodomésticos negros, suelo de pizarra, una isla, suelo negro y encimeras negras

Imagen de cocinas en U marinero grande abierto con armarios con paneles lisos, puertas de armario azules, encimera de granito, electrodomésticos de acero inoxidable, suelo de madera clara, una isla, encimeras multicolor, fregadero bajoencimera, salpicadero verde, salpicadero de azulejos de cemento y suelo beige

Exklusive, schwarze Wohnküche mit Holzakzenten für die ganze Familie in Erlangen. Zu einer gelungenen Küchenplanung tragen nicht nur hochwertige Materialien, sondern auch eine durchdachte Linienführung bei den Fronten und ein Beleuchtungskonzept bei.

Imagen de cocina lineal y estrecha actual pequeña cerrada sin isla con fregadero encastrado, armarios con paneles lisos, puertas de armario blancas, encimera de granito, electrodomésticos de acero inoxidable, suelo de azulejos de cemento y suelo beige
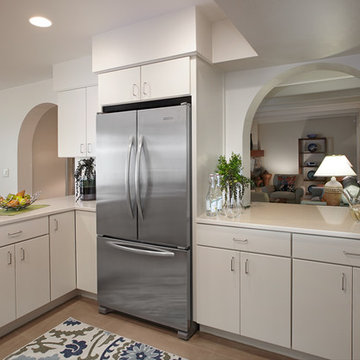
Wellborn Cabinetry
Diseño de cocina comedor moderna grande con fregadero bajoencimera, armarios con paneles lisos, puertas de armario blancas, encimera de granito, salpicadero blanco, electrodomésticos de acero inoxidable, suelo de baldosas de cerámica, península y suelo beige
Diseño de cocina comedor moderna grande con fregadero bajoencimera, armarios con paneles lisos, puertas de armario blancas, encimera de granito, salpicadero blanco, electrodomésticos de acero inoxidable, suelo de baldosas de cerámica, península y suelo beige

Large center island in kitchen with seating facing the cooking and prep area.
Imagen de cocinas en L actual de tamaño medio abierta con fregadero bajoencimera, puertas de armario de madera en tonos medios, encimera de granito, electrodomésticos de acero inoxidable, suelo de travertino, una isla, armarios con paneles lisos, salpicadero blanco, salpicadero de losas de piedra y suelo gris
Imagen de cocinas en L actual de tamaño medio abierta con fregadero bajoencimera, puertas de armario de madera en tonos medios, encimera de granito, electrodomésticos de acero inoxidable, suelo de travertino, una isla, armarios con paneles lisos, salpicadero blanco, salpicadero de losas de piedra y suelo gris
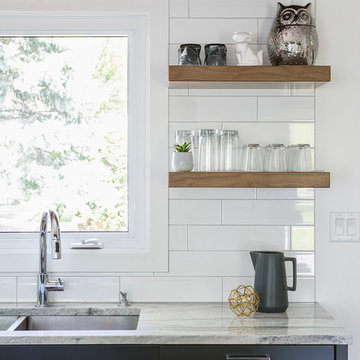
Floating walnut shelves store dishware and add a focal point to the kitchen.
Andrea Rugg Photography
Foto de cocina minimalista de tamaño medio abierta con fregadero bajoencimera, armarios con paneles lisos, puertas de armario grises, encimera de granito, salpicadero blanco, salpicadero de azulejos de cerámica, electrodomésticos de acero inoxidable, suelo de madera clara y suelo marrón
Foto de cocina minimalista de tamaño medio abierta con fregadero bajoencimera, armarios con paneles lisos, puertas de armario grises, encimera de granito, salpicadero blanco, salpicadero de azulejos de cerámica, electrodomésticos de acero inoxidable, suelo de madera clara y suelo marrón
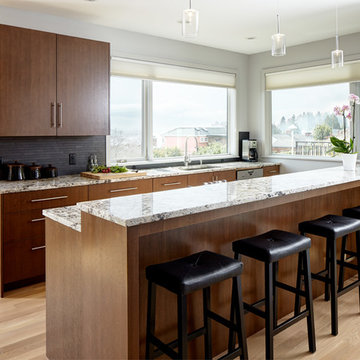
Alex Hayden
Diseño de cocina comedor minimalista de tamaño medio con fregadero bajoencimera, puertas de armario de madera en tonos medios, encimera de granito, salpicadero negro, salpicadero de azulejos de porcelana, electrodomésticos de acero inoxidable, suelo de madera en tonos medios, una isla, suelo marrón y armarios con paneles lisos
Diseño de cocina comedor minimalista de tamaño medio con fregadero bajoencimera, puertas de armario de madera en tonos medios, encimera de granito, salpicadero negro, salpicadero de azulejos de porcelana, electrodomésticos de acero inoxidable, suelo de madera en tonos medios, una isla, suelo marrón y armarios con paneles lisos

Foto de cocinas en U contemporáneo de tamaño medio con fregadero bajoencimera, armarios con paneles lisos, puertas de armario blancas, encimera de granito, salpicadero blanco, salpicadero de vidrio templado, electrodomésticos de acero inoxidable y suelo de madera oscura

U-Shape kitchen with stained Shaker style full overlay cabinetry with a custom hood vent. Granite countertops in Antique Gold coordinates nicely with the warm multi color stone backsplash accent wall. (Ryan Hainey)
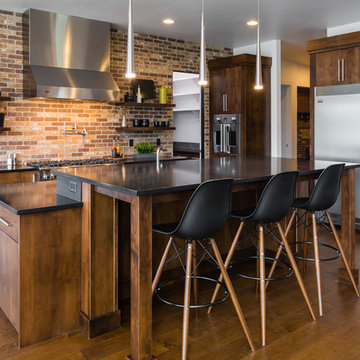
Foto de cocina contemporánea grande con fregadero bajoencimera, armarios con paneles lisos, puertas de armario de madera oscura, encimera de granito, salpicadero marrón, electrodomésticos de acero inoxidable, suelo de madera en tonos medios y una isla

Located in Whitefish, Montana near one of our nation’s most beautiful national parks, Glacier National Park, Great Northern Lodge was designed and constructed with a grandeur and timelessness that is rarely found in much of today’s fast paced construction practices. Influenced by the solid stacked masonry constructed for Sperry Chalet in Glacier National Park, Great Northern Lodge uniquely exemplifies Parkitecture style masonry. The owner had made a commitment to quality at the onset of the project and was adamant about designating stone as the most dominant material. The criteria for the stone selection was to be an indigenous stone that replicated the unique, maroon colored Sperry Chalet stone accompanied by a masculine scale. Great Northern Lodge incorporates centuries of gained knowledge on masonry construction with modern design and construction capabilities and will stand as one of northern Montana’s most distinguished structures for centuries to come.
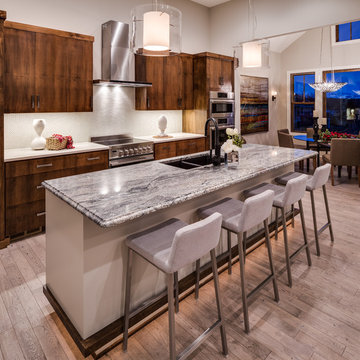
Landmark Photography
Foto de cocina comedor lineal actual de tamaño medio con fregadero bajoencimera, armarios con paneles lisos, puertas de armario de madera oscura, encimera de granito, salpicadero blanco, salpicadero de azulejos de vidrio, electrodomésticos de acero inoxidable, suelo de madera clara y una isla
Foto de cocina comedor lineal actual de tamaño medio con fregadero bajoencimera, armarios con paneles lisos, puertas de armario de madera oscura, encimera de granito, salpicadero blanco, salpicadero de azulejos de vidrio, electrodomésticos de acero inoxidable, suelo de madera clara y una isla

Builder: Kyle Hunt & Partners Incorporated |
Architect: Mike Sharratt, Sharratt Design & Co. |
Interior Design: Katie Constable, Redpath-Constable Interiors |
Photography: Jim Kruger, LandMark Photography
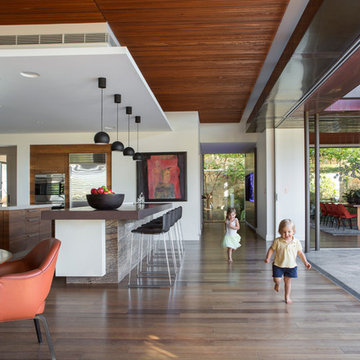
A strong relationship between internal and external areas was sought for the main everyday living areas of the house, being the kitchen, meals area and dining room. Devices such as the highlight windows within these spaces allow a constant glimpse to the sky, the blurring of internal and external boundaries through the use of external materials within the house and the large openings making visual connections.
The stone walls used externally have also been used internally to the south wall of the meals area and the copper soffit lining to the upper terrace runs internally in the bulkhead and ceiling to the kitchen, meals and dining room thereby blurring the internal and external areas.
The ceilings within the dining room and kitchen / meals area are lined with timber battens. Along with providing warmth and detail to these spaces the timber battens also conceal acoustic insulation to assist with deadening the reverberant noise.
The design and usability of the upper terrace itself was pivotal to the success of the house. It is the external area of the upper terrace that connects to extend the internal areas with the boundary between the two being blurred. A balance was reached between solar access and protection from the rain while maintaining a non-restricted view to the sky from internal areas through the use of glass roofs and automated awnings.
Photo by Angelita Bonetti
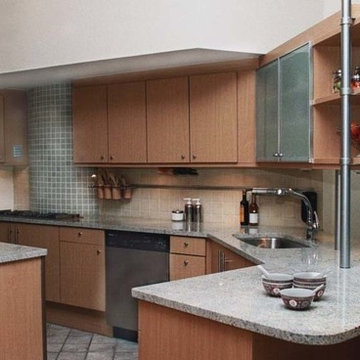
A hindrance becomes a feature. The protruding curved wall has a shower on the opposite side from a previous design. As the galley kitchen width couldn’t be changed, the four cooktops were placed in-line, actually making cooking easier without back burners. Contrasting tile accents the form. Also featured is an accessories rail system and double sided aluminum frame glass doors.
49.863 ideas para cocinas con armarios con paneles lisos y encimera de granito
2