78 ideas para cocinas con armarios con paneles lisos y chimenea
Filtrar por
Presupuesto
Ordenar por:Popular hoy
1 - 20 de 78 fotos
Artículo 1 de 3

KT2DesignGroup
Michael J Lee Photography
Imagen de cocina tradicional renovada grande con fregadero sobremueble, armarios con paneles lisos, puertas de armario blancas, encimera de esteatita, salpicadero blanco, salpicadero de azulejos tipo metro, electrodomésticos con paneles, suelo de madera en tonos medios, una isla, suelo marrón y chimenea
Imagen de cocina tradicional renovada grande con fregadero sobremueble, armarios con paneles lisos, puertas de armario blancas, encimera de esteatita, salpicadero blanco, salpicadero de azulejos tipo metro, electrodomésticos con paneles, suelo de madera en tonos medios, una isla, suelo marrón y chimenea
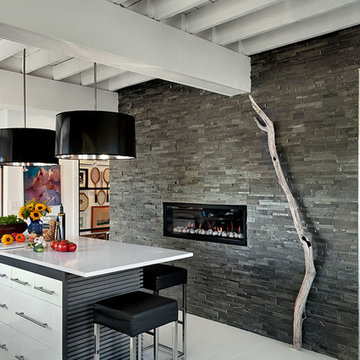
Rob Karosis Photography
Foto de cocina moderna con armarios con paneles lisos, puertas de armario blancas, electrodomésticos de acero inoxidable y chimenea
Foto de cocina moderna con armarios con paneles lisos, puertas de armario blancas, electrodomésticos de acero inoxidable y chimenea
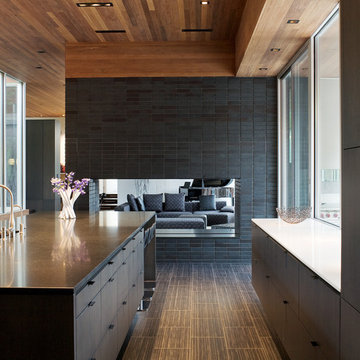
The Curved House is a modern residence with distinctive lines. Conceived in plan as a U-shaped form, this residence features a courtyard that allows for a private retreat to an outdoor pool and a custom fire pit. The master wing flanks one side of this central space while the living spaces, a pool cabana, and a view to an adjacent creek form the remainder of the perimeter.
A signature masonry wall gently curves in two places signifying both the primary entrance and the western wall of the pool cabana. An eclectic and vibrant material palette of brick, Spanish roof tile, Ipe, Western Red Cedar, and various interior finish tiles add to the dramatic expanse of the residence. The client’s interest in suitability is manifested in numerous locations, which include a photovoltaic array on the cabana roof, a geothermal system, radiant floor heating, and a design which provides natural daylighting and views in every room. Photo Credit: Mike Sinclair
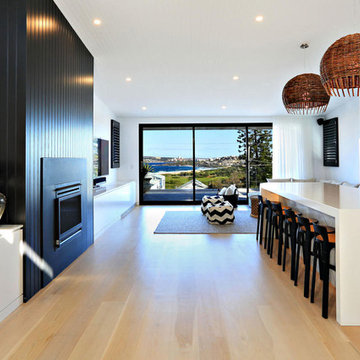
Ejemplo de cocina contemporánea grande abierta con armarios con paneles lisos, puertas de armario blancas, electrodomésticos de acero inoxidable, suelo de madera clara, una isla, fregadero encastrado, encimera de cuarzo compacto y chimenea

Mark Peters Photo
Imagen de cocina lineal industrial abierta con armarios con paneles lisos, puertas de armario de madera clara, electrodomésticos de acero inoxidable y chimenea
Imagen de cocina lineal industrial abierta con armarios con paneles lisos, puertas de armario de madera clara, electrodomésticos de acero inoxidable y chimenea
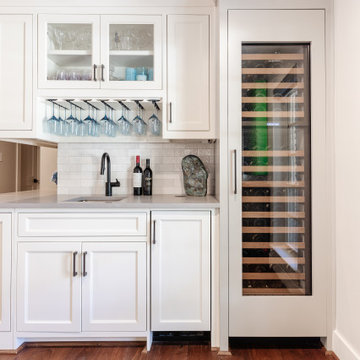
This 1964 Preston Hollow home was in the perfect location and had great bones but was not perfect for this family that likes to entertain. They wanted to open up their kitchen up to the den and entry as much as possible, as it was small and completely closed off. They needed significant wine storage and they did want a bar area but not where it was currently located. They also needed a place to stage food and drinks outside of the kitchen. There was a formal living room that was not necessary and a formal dining room that they could take or leave. Those spaces were opened up, the previous formal dining became their new home office, which was previously in the master suite. The master suite was completely reconfigured, removing the old office, and giving them a larger closet and beautiful master bathroom. The game room, which was converted from the garage years ago, was updated, as well as the bathroom, that used to be the pool bath. The closet space in that room was redesigned, adding new built-ins, and giving us more space for a larger laundry room and an additional mudroom that is now accessible from both the game room and the kitchen! They desperately needed a pool bath that was easily accessible from the backyard, without having to walk through the game room, which they had to previously use. We reconfigured their living room, adding a full bathroom that is now accessible from the backyard, fixing that problem. We did a complete overhaul to their downstairs, giving them the house they had dreamt of!
As far as the exterior is concerned, they wanted better curb appeal and a more inviting front entry. We changed the front door, and the walkway to the house that was previously slippery when wet and gave them a more open, yet sophisticated entry when you walk in. We created an outdoor space in their backyard that they will never want to leave! The back porch was extended, built a full masonry fireplace that is surrounded by a wonderful seating area, including a double hanging porch swing. The outdoor kitchen has everything they need, including tons of countertop space for entertaining, and they still have space for a large outdoor dining table. The wood-paneled ceiling and the mix-matched pavers add a great and unique design element to this beautiful outdoor living space. Scapes Incorporated did a fabulous job with their backyard landscaping, making it a perfect daily escape. They even decided to add turf to their entire backyard, keeping minimal maintenance for this busy family. The functionality this family now has in their home gives the true meaning to Living Better Starts Here™.
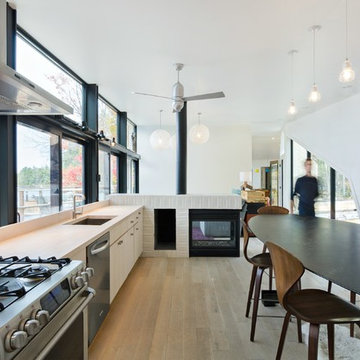
Imagen de cocina nórdica abierta con fregadero bajoencimera, armarios con paneles lisos, puertas de armario de madera clara y chimenea

Valor - Combining linear design with Valor heat performance, the L1 see-thru provides efficient zone heating for two separate spaces.
Quality surrounds in bronze, black, brushed nickel & our new GRC Sandstone finishes frame spectacular flames and radiant warmth from within. Firebed options for the L1 see-thru include the Long Beach Driftwood, Murano Glass and Beaded Glass kits.
Join living spaces seamlessly with Valor warmth, design and reliable home comfort.

Simon Kennedy
Foto de cocina lineal nórdica con armarios con paneles lisos, puertas de armario azules, encimera de madera, salpicadero azul, suelo de madera clara, una isla y chimenea
Foto de cocina lineal nórdica con armarios con paneles lisos, puertas de armario azules, encimera de madera, salpicadero azul, suelo de madera clara, una isla y chimenea
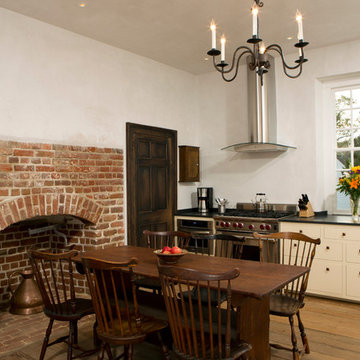
Complete restoration of historic plantation home in Middlesex Virginia.
Modelo de cocina comedor lineal de estilo de casa de campo de tamaño medio sin isla con armarios con paneles lisos, electrodomésticos de acero inoxidable, fregadero sobremueble, puertas de armario blancas, encimera de acrílico, suelo de madera en tonos medios y chimenea
Modelo de cocina comedor lineal de estilo de casa de campo de tamaño medio sin isla con armarios con paneles lisos, electrodomésticos de acero inoxidable, fregadero sobremueble, puertas de armario blancas, encimera de acrílico, suelo de madera en tonos medios y chimenea
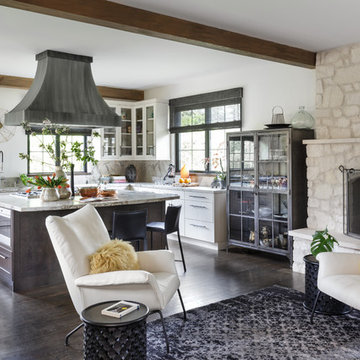
Ania Omski-Talwar
Location: Danville, CA, USA
The house was built in 1963 and is reinforced cinder block construction, unusual for California, which makes any renovation work trickier. The kitchen we replaced featured all maple cabinets and floors and pale pink countertops. With the remodel we didn’t change the layout, or any window/door openings. The cabinets may read as white, but they are actually cream with an antique glaze on a flat panel door. All countertops and backsplash are granite. The original copper hood was replaced by a custom one in zinc. Dark brick veneer fireplace is now covered in white limestone. The homeowners do a lot of entertaining, so even though the overall layout didn’t change, I knew just what needed to be done to improve function. The husband loves to cook and is beyond happy with his 6-burner stove.
https://www.houzz.com/ideabooks/90234951/list/zinc-range-hood-and-a-limestone-fireplace-create-a-timeless-look
davidduncanlivingston.com
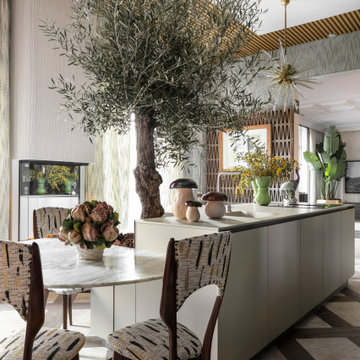
Ejemplo de cocina alargada mediterránea grande cerrada con fregadero encastrado, armarios con paneles lisos, electrodomésticos negros, suelo de travertino, una isla, madera y chimenea

INT2 architecture
Foto de cocina comedor lineal escandinava grande sin isla con suelo de madera clara, armarios con paneles lisos, suelo gris, fregadero bajoencimera, puertas de armario verdes, salpicadero negro, electrodomésticos con paneles y chimenea
Foto de cocina comedor lineal escandinava grande sin isla con suelo de madera clara, armarios con paneles lisos, suelo gris, fregadero bajoencimera, puertas de armario verdes, salpicadero negro, electrodomésticos con paneles y chimenea
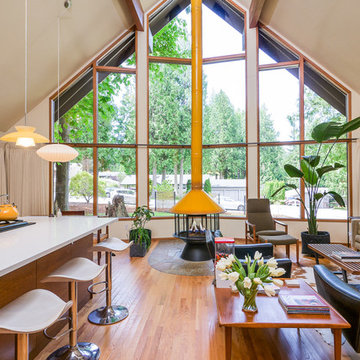
Fredric J. Ueckert
Imagen de cocina moderna abierta con armarios con paneles lisos, puertas de armario de madera oscura y chimenea
Imagen de cocina moderna abierta con armarios con paneles lisos, puertas de armario de madera oscura y chimenea
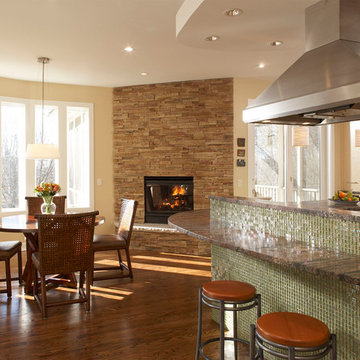
Karen Melvin
Diseño de cocina comedor ecléctica con armarios con paneles lisos y chimenea
Diseño de cocina comedor ecléctica con armarios con paneles lisos y chimenea
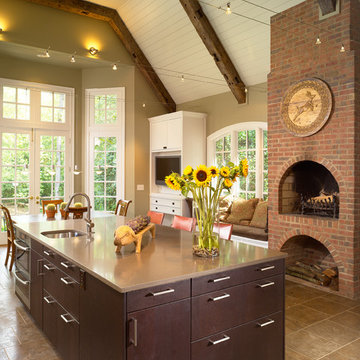
John Umberger, Real Images
Modelo de cocina comedor tradicional renovada con fregadero bajoencimera, armarios con paneles lisos, puertas de armario de madera en tonos medios y chimenea
Modelo de cocina comedor tradicional renovada con fregadero bajoencimera, armarios con paneles lisos, puertas de armario de madera en tonos medios y chimenea
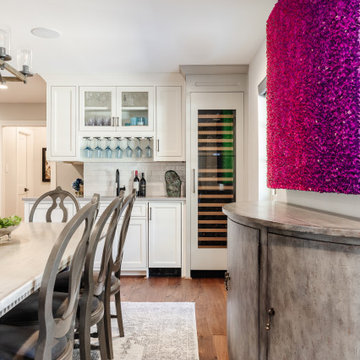
This 1964 Preston Hollow home was in the perfect location and had great bones but was not perfect for this family that likes to entertain. They wanted to open up their kitchen up to the den and entry as much as possible, as it was small and completely closed off. They needed significant wine storage and they did want a bar area but not where it was currently located. They also needed a place to stage food and drinks outside of the kitchen. There was a formal living room that was not necessary and a formal dining room that they could take or leave. Those spaces were opened up, the previous formal dining became their new home office, which was previously in the master suite. The master suite was completely reconfigured, removing the old office, and giving them a larger closet and beautiful master bathroom. The game room, which was converted from the garage years ago, was updated, as well as the bathroom, that used to be the pool bath. The closet space in that room was redesigned, adding new built-ins, and giving us more space for a larger laundry room and an additional mudroom that is now accessible from both the game room and the kitchen! They desperately needed a pool bath that was easily accessible from the backyard, without having to walk through the game room, which they had to previously use. We reconfigured their living room, adding a full bathroom that is now accessible from the backyard, fixing that problem. We did a complete overhaul to their downstairs, giving them the house they had dreamt of!
As far as the exterior is concerned, they wanted better curb appeal and a more inviting front entry. We changed the front door, and the walkway to the house that was previously slippery when wet and gave them a more open, yet sophisticated entry when you walk in. We created an outdoor space in their backyard that they will never want to leave! The back porch was extended, built a full masonry fireplace that is surrounded by a wonderful seating area, including a double hanging porch swing. The outdoor kitchen has everything they need, including tons of countertop space for entertaining, and they still have space for a large outdoor dining table. The wood-paneled ceiling and the mix-matched pavers add a great and unique design element to this beautiful outdoor living space. Scapes Incorporated did a fabulous job with their backyard landscaping, making it a perfect daily escape. They even decided to add turf to their entire backyard, keeping minimal maintenance for this busy family. The functionality this family now has in their home gives the true meaning to Living Better Starts Here™.

Imagen de cocina lineal actual de tamaño medio abierta con fregadero bajoencimera, armarios con paneles lisos, puertas de armario de madera oscura, encimera de cuarzo compacto, salpicadero negro, puertas de cuarzo sintético, electrodomésticos negros, suelo de madera en tonos medios, península, suelo marrón, encimeras negras y chimenea
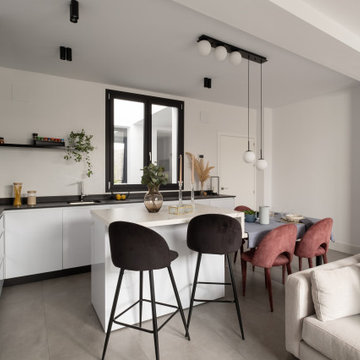
Cocina abierta al salón con isla y mesa de comedor integrada en la isla
Diseño de cocinas en L gris y blanca moderna extra grande abierta con fregadero encastrado, armarios con paneles lisos, puertas de armario blancas, salpicadero verde, salpicadero de azulejos de porcelana, electrodomésticos blancos, suelo de baldosas de porcelana, una isla, suelo gris, encimeras blancas y chimenea
Diseño de cocinas en L gris y blanca moderna extra grande abierta con fregadero encastrado, armarios con paneles lisos, puertas de armario blancas, salpicadero verde, salpicadero de azulejos de porcelana, electrodomésticos blancos, suelo de baldosas de porcelana, una isla, suelo gris, encimeras blancas y chimenea
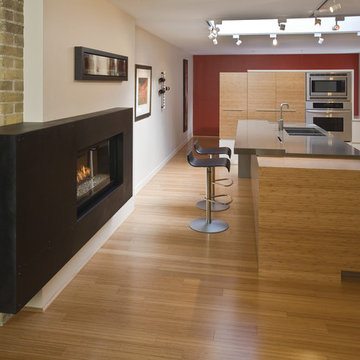
Photo Credit: Peter Gumpesberger & Toni Hafkenscheid
Diseño de cocina contemporánea con armarios con paneles lisos, electrodomésticos de acero inoxidable y chimenea
Diseño de cocina contemporánea con armarios con paneles lisos, electrodomésticos de acero inoxidable y chimenea
78 ideas para cocinas con armarios con paneles lisos y chimenea
1