318 ideas para cocinas con armarios con paneles lisos
Filtrar por
Presupuesto
Ordenar por:Popular hoy
141 - 160 de 318 fotos
Artículo 1 de 3
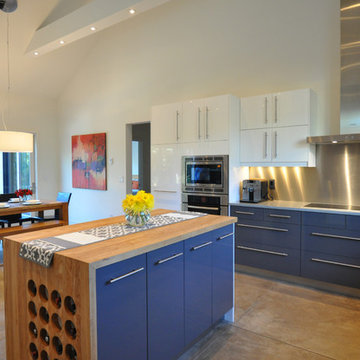
Diseño de cocina actual grande con fregadero sobremueble, armarios con paneles lisos, puertas de armario azules, salpicadero metalizado, electrodomésticos de acero inoxidable, una isla y suelo de cemento
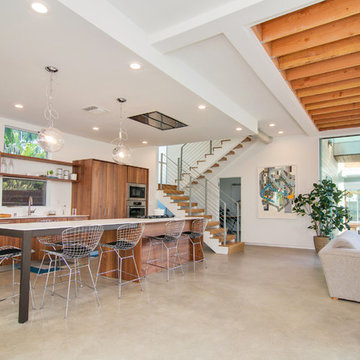
Foto de cocina actual grande abierta con armarios con paneles lisos, puertas de armario de madera oscura, electrodomésticos de acero inoxidable, fregadero bajoencimera, encimera de acrílico, suelo de cemento y una isla
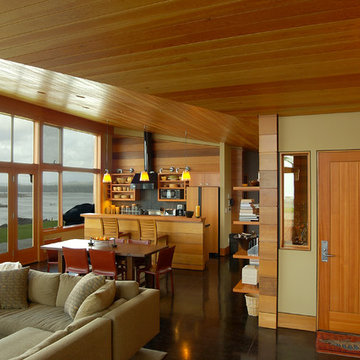
The great room has an open kitchen and view north and west to the river and ocean.
Diseño de cocina contemporánea de tamaño medio abierta con armarios con paneles lisos, puertas de armario de madera oscura, electrodomésticos con paneles, fregadero sobremueble, encimera de cemento, salpicadero verde y una isla
Diseño de cocina contemporánea de tamaño medio abierta con armarios con paneles lisos, puertas de armario de madera oscura, electrodomésticos con paneles, fregadero sobremueble, encimera de cemento, salpicadero verde y una isla
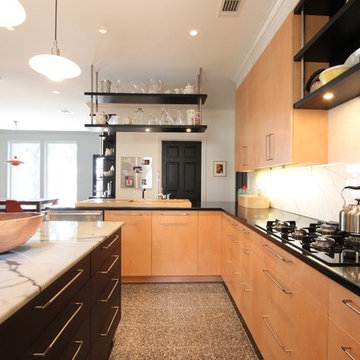
The contrasting colors and textures make this contemporary style kitchen quite stunning. Figured maple veneers, black granite, white marble, stainless steel, ebonized oak, and stained concrete are just some of the high-end finishes that really make this kitchen pop! We actually built this kitchen twice, once before Hurricane Ike, and once after. - photos by Jim Farris

Modern industrial minimal kitchen in with stainless steel cupboard doors, LED multi-light pendant over a central island. Island table shown here extended to increase the entertaining space, up to five people can be accommodated. Island table made from metal with a composite silestone surface. Bright blue metal bar stools add colour to the monochrome scheme. White ceiling and concrete floor. The kitchen has an activated carbon water filtration system and LPG gas stove, LED pendant lights, ceiling fan and cross ventilation to minimize the use of A/C. Bi-fold doors.
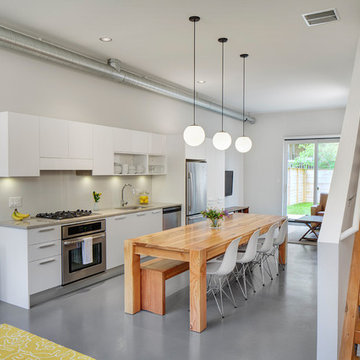
Imagen de cocina lineal y rectangular actual con armarios con paneles lisos y puertas de armario blancas
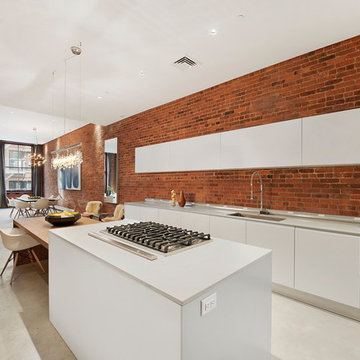
photos by Richard Caplan
Modelo de cocina minimalista abierta con armarios con paneles lisos y puertas de armario blancas
Modelo de cocina minimalista abierta con armarios con paneles lisos y puertas de armario blancas
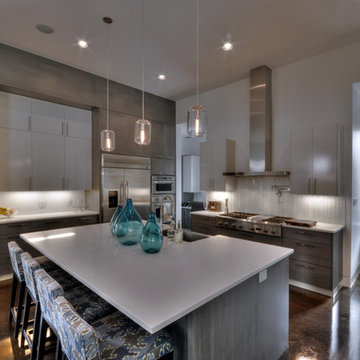
Located on a small infill lot in central Austin, this residence was designed to meet the needs of a growing family and an ambitious program. The program had to address challenging city and neighborhood restrictions while maintaining an open floor plan. The exterior materials are employed to define volumes and translate between the defined forms. This vocabulary continues visually inside the home. On this tight lot, it was important to openly connect the main living areas with the exterior, integrating the rear screened-in terrace with the backyard and pool. The Owner's Suite maintains privacy on the quieter corner of the lot. Natural light was an important factor in design. Glazing works in tandem with the deep overhangs to provide ambient lighting and allows for the most pleasing views. Natural materials and light, which were critical to the clients, help define the house to achieve a simplistic, clean demeanor in this historic neighborhood.
Photography by Adam Steiner
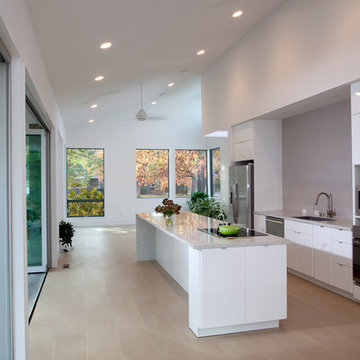
Main interior spaces flow into a south facing solarium, spreading natural light throughout the home.
Diseño de cocina moderna con armarios con paneles lisos, puertas de armario blancas, salpicadero verde y electrodomésticos de acero inoxidable
Diseño de cocina moderna con armarios con paneles lisos, puertas de armario blancas, salpicadero verde y electrodomésticos de acero inoxidable
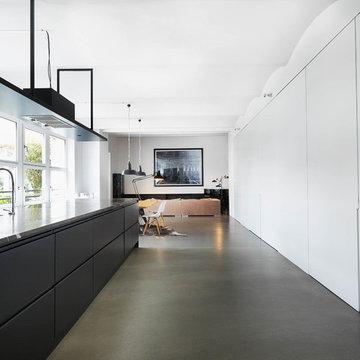
Küche.
Fotograf: Bruzkus Batek
Diseño de cocina contemporánea extra grande abierta con armarios con paneles lisos, puertas de armario negras, una isla, fregadero bajoencimera, encimera de mármol y suelo de cemento
Diseño de cocina contemporánea extra grande abierta con armarios con paneles lisos, puertas de armario negras, una isla, fregadero bajoencimera, encimera de mármol y suelo de cemento
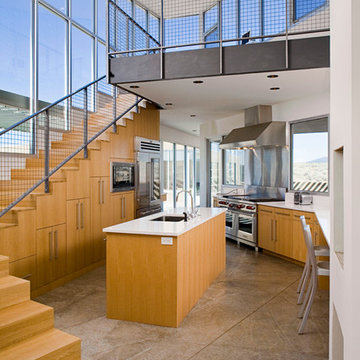
Designed by Antoine Predock Architect and Jon Anderson Architect
Kirk Gittings Photography
Imagen de cocina contemporánea con fregadero bajoencimera, armarios con paneles lisos, puertas de armario de madera clara, salpicadero metalizado, salpicadero de metal y electrodomésticos de acero inoxidable
Imagen de cocina contemporánea con fregadero bajoencimera, armarios con paneles lisos, puertas de armario de madera clara, salpicadero metalizado, salpicadero de metal y electrodomésticos de acero inoxidable
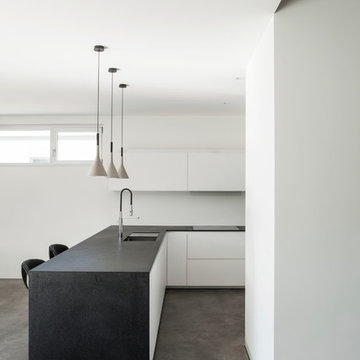
Ejemplo de cocinas en L minimalista con fregadero bajoencimera, armarios con paneles lisos, suelo de cemento, península y con blanco y negro
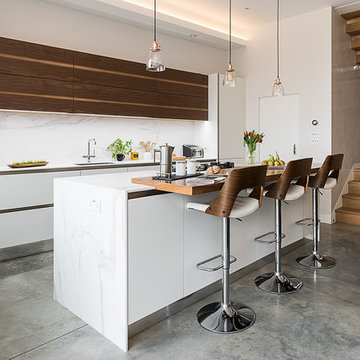
Foto de cocina lineal contemporánea de tamaño medio abierta con armarios con paneles lisos, puertas de armario blancas, encimera de mármol, electrodomésticos de acero inoxidable, suelo de cemento y una isla
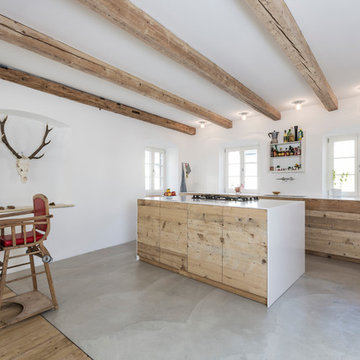
Küche mit Fronten aus alten Dielen hergestellt , Arbeitsplatte Corian , Wandverbau Verputzt
Foto : Andreas Kern
Diseño de cocina rural grande abierta y de obra con armarios con paneles lisos, puertas de armario de madera clara, suelo de cemento, una isla, fregadero bajoencimera, encimera de acrílico, salpicadero blanco y electrodomésticos con paneles
Diseño de cocina rural grande abierta y de obra con armarios con paneles lisos, puertas de armario de madera clara, suelo de cemento, una isla, fregadero bajoencimera, encimera de acrílico, salpicadero blanco y electrodomésticos con paneles
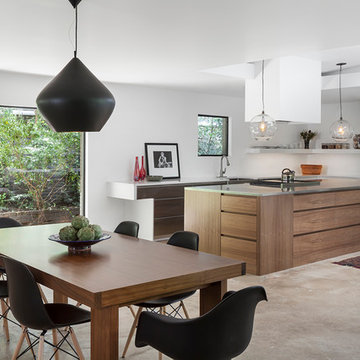
Andrea Calo
Imagen de cocina comedor actual con fregadero sobremueble, armarios con paneles lisos, puertas de armario de madera oscura, electrodomésticos de acero inoxidable, suelo de cemento y una isla
Imagen de cocina comedor actual con fregadero sobremueble, armarios con paneles lisos, puertas de armario de madera oscura, electrodomésticos de acero inoxidable, suelo de cemento y una isla
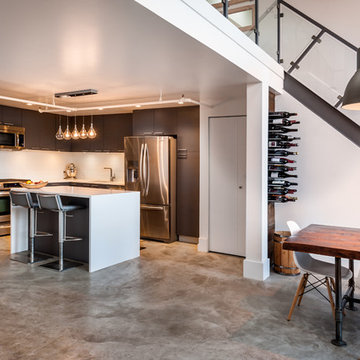
Dan Stone - Stone Photo
Ejemplo de cocinas en L industrial de tamaño medio abierta con armarios con paneles lisos, puertas de armario grises, encimera de cuarzo compacto, salpicadero blanco, salpicadero de azulejos de cerámica, electrodomésticos de acero inoxidable, suelo de cemento y una isla
Ejemplo de cocinas en L industrial de tamaño medio abierta con armarios con paneles lisos, puertas de armario grises, encimera de cuarzo compacto, salpicadero blanco, salpicadero de azulejos de cerámica, electrodomésticos de acero inoxidable, suelo de cemento y una isla

This high rise, loft style kitchen incorporates modern design elements using stylish materials and hidden appliances. The horizontal, lift up wall cabinets and floating shelves allows sufficient and functional storage in this minimalist design layout. The soft grey color palette in the cabinetry blends in with the industrial elements of the dwelling structure yet allows the purple accent wall and surrounding art to stand out as focal points in this kitchen.
One of the most important requests this client had was that the kitchen needed to take advantage of the dramatic skyline views. The appliances needed to be hidden from view as best possible. A soft, neutral color palette so that she could incorporate her favorite colors, purple and black, in accessories and art. Everything needed a place to be stored so there would be no clutter on the countertops.
Due to the structural requirements in the building, a large concrete support column was the biggest design challenge. The location of this column made it difficult to ensure that the client had adequate walkway clearance between the living area and kitchen without sacrificing storage. In the original layout, the shape and location of the island and its attachment to the concrete column blocked the fantastic view of the city skyline.
In order to improve this walkway clearance, the island was pushed out further into the kitchen so that it became in-line with the column. A shallow depth, tall cabinet then replaced a standard 24” deep cabinet to widen the walk-space. In conjunction with moving the island, the shape of it was altered so that the cook-top could be relocated to allow the client to cook, congregate and take in the fabulous view of the city.
Designed by Tiffany Edwards and Micqui McGowen. Interior Design by Natalie Schorr. Photographed by Miro Dvorscak.
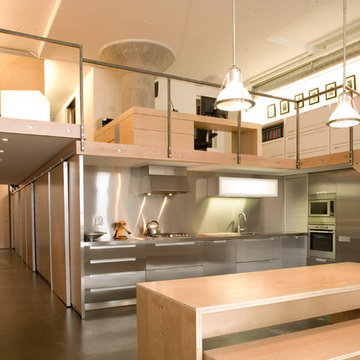
Alan John Marsh Photography
Diseño de cocinas en L urbana de tamaño medio abierta con armarios con paneles lisos, puertas de armario en acero inoxidable, salpicadero metalizado, salpicadero de metal, electrodomésticos de acero inoxidable y suelo de cemento
Diseño de cocinas en L urbana de tamaño medio abierta con armarios con paneles lisos, puertas de armario en acero inoxidable, salpicadero metalizado, salpicadero de metal, electrodomésticos de acero inoxidable y suelo de cemento
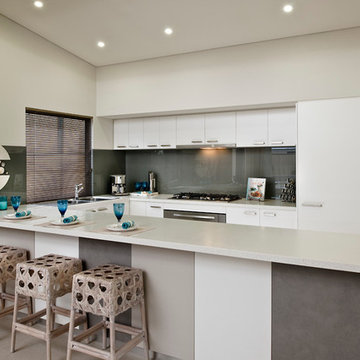
With sun pouring in through the high light windows over the free form living, there's something so comfortable about sitting in a room with nothing but a gentle breeze passing through. And with the bifold doors open at both ends of the living space, it's hard to not feel relaxed in a room that offers views at both ends.
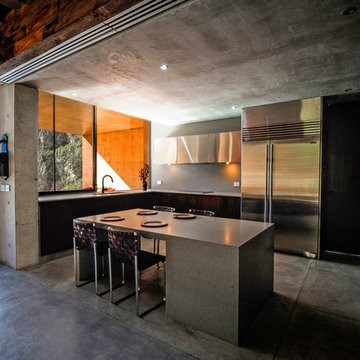
FCH
Diseño de cocinas en U moderno con armarios con paneles lisos, encimera de cemento, salpicadero verde, electrodomésticos de acero inoxidable, suelo de cemento y una isla
Diseño de cocinas en U moderno con armarios con paneles lisos, encimera de cemento, salpicadero verde, electrodomésticos de acero inoxidable, suelo de cemento y una isla
318 ideas para cocinas con armarios con paneles lisos
8