714 ideas para cocinas con armarios con paneles lisos
Filtrar por
Presupuesto
Ordenar por:Popular hoy
41 - 60 de 714 fotos
Artículo 1 de 3
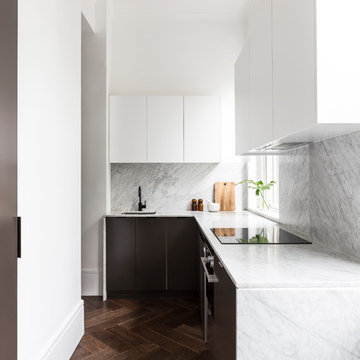
Modelo de cocina estrecha actual pequeña sin isla con fregadero bajoencimera, encimera de mármol, salpicadero de mármol, electrodomésticos de acero inoxidable, suelo de madera oscura, suelo marrón, armarios con paneles lisos, salpicadero verde y con blanco y negro
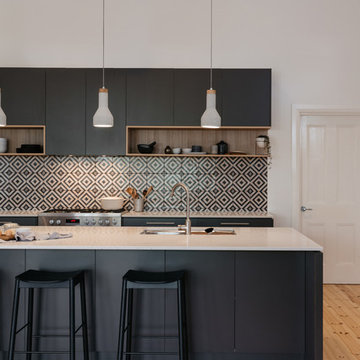
Jonathan VDK
Ejemplo de cocina contemporánea con fregadero de doble seno, armarios con paneles lisos, salpicadero multicolor, electrodomésticos de acero inoxidable, suelo de madera clara, una isla y con blanco y negro
Ejemplo de cocina contemporánea con fregadero de doble seno, armarios con paneles lisos, salpicadero multicolor, electrodomésticos de acero inoxidable, suelo de madera clara, una isla y con blanco y negro
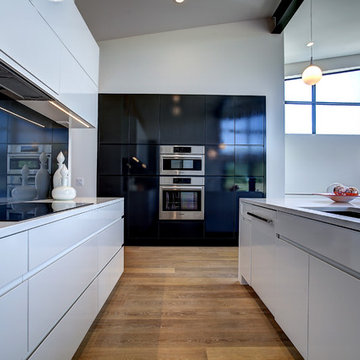
Photos by Kaity
Ejemplo de cocina comedor actual de tamaño medio con fregadero bajoencimera, armarios con paneles lisos, encimera de cuarzo compacto, salpicadero de vidrio templado, una isla, salpicadero negro, electrodomésticos de acero inoxidable, suelo de madera clara, encimeras grises y con blanco y negro
Ejemplo de cocina comedor actual de tamaño medio con fregadero bajoencimera, armarios con paneles lisos, encimera de cuarzo compacto, salpicadero de vidrio templado, una isla, salpicadero negro, electrodomésticos de acero inoxidable, suelo de madera clara, encimeras grises y con blanco y negro
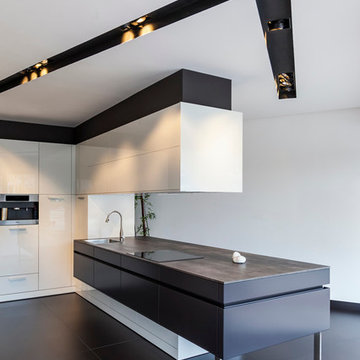
Countertop and flooring done in Neolith porcelain.
Ejemplo de cocina actual con fregadero de un seno, electrodomésticos de acero inoxidable, armarios con paneles lisos y con blanco y negro
Ejemplo de cocina actual con fregadero de un seno, electrodomésticos de acero inoxidable, armarios con paneles lisos y con blanco y negro
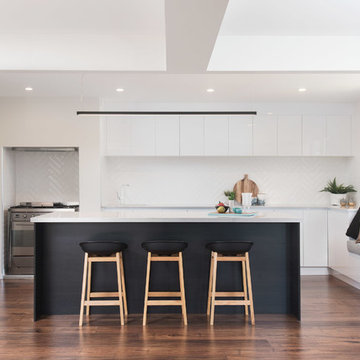
A well balanced kitchen is created by utilising the existing unused fireplace as the niche for the freestanding gas oven and built in under-mount range hood.
The expansive underbench cabinetry continues around to the existing timber windows, then drops to create a window seat sitting area. Within the back wall cabinetry there is an under-mount white stone sink with white and chrome sink mixer for hand washing.
Sleek push-to-open overhead cabinetry are complemented by the herringbone layed textured subway tiles - with grout kept white to soften the over all look.
A slimline LED Bar pendant light is suspended over the island bench for added interest and work space lighting.
The black wenge island is a bold feature featuring 3 banks for push to open drawers.
The fridge, dishwasher and double washing up sink is located in the butlers pantry to the left.
Photo Credit: Anjie Blair
Staging: DHF Property Styling
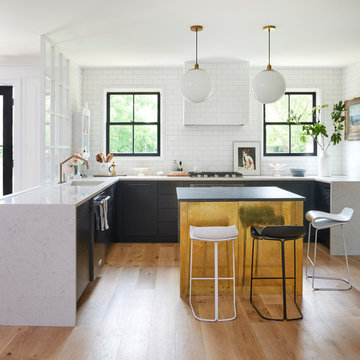
The black kitchen window in this project complement the modern style of this home. We worked with designer Christine Dovey on this project, and the client opted for metal clad wood double hung windows. The black windows also provide a contrast to the beautiful white subway tiles and matches the black lower cabinets.
photo credit: Stephani Buchman

Diseño de cocinas en L nórdica abierta sin isla con fregadero encastrado, armarios con paneles lisos, electrodomésticos de acero inoxidable, suelo de madera clara, suelo gris, encimeras grises, salpicadero con efecto espejo y con blanco y negro
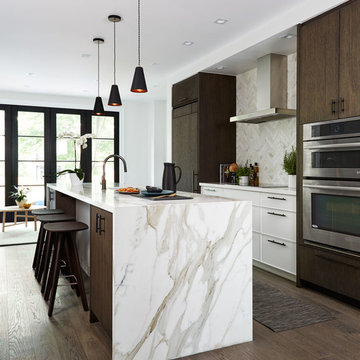
Modern Classic Family home in downtown Toronto
Interior: Croma Design Inc
Contractor: http://www.vaughanconstruction.ca/
Styling: Christine Hanlon
Photography: Donna Griffith Photography http://www.donnagriffith.com/
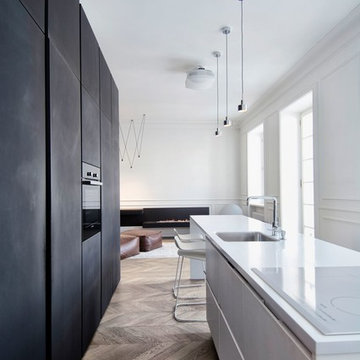
INT2 architecture
Imagen de cocina comedor lineal nórdica de tamaño medio con fregadero bajoencimera, armarios con paneles lisos, encimera de acrílico, electrodomésticos negros, suelo de madera en tonos medios, una isla y con blanco y negro
Imagen de cocina comedor lineal nórdica de tamaño medio con fregadero bajoencimera, armarios con paneles lisos, encimera de acrílico, electrodomésticos negros, suelo de madera en tonos medios, una isla y con blanco y negro
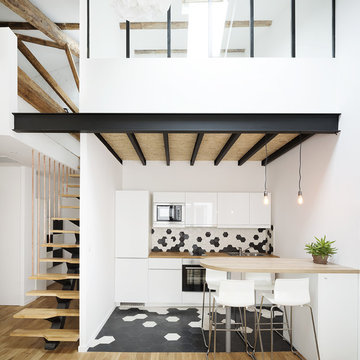
Imagen de cocina comedor lineal nórdica de tamaño medio con fregadero encastrado, encimera de madera, salpicadero multicolor, salpicadero de azulejos de cerámica, electrodomésticos blancos, suelo de baldosas de cerámica, península, armarios con paneles lisos y con blanco y negro
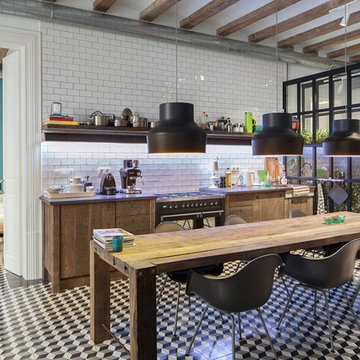
Ejemplo de cocina comedor lineal urbana con armarios con paneles lisos, salpicadero blanco, salpicadero de azulejos tipo metro, suelo de baldosas de cerámica y con blanco y negro
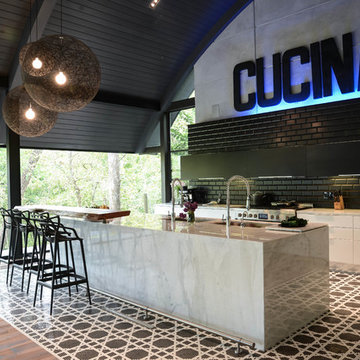
Modelo de cocina comedor actual de tamaño medio con fregadero bajoencimera, armarios con paneles lisos, salpicadero negro, salpicadero de azulejos tipo metro, electrodomésticos de acero inoxidable, una isla, encimera de mármol, suelo de madera en tonos medios, con blanco y negro y barras de cocina
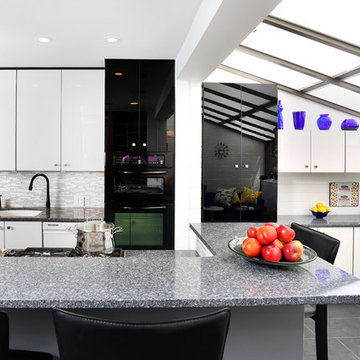
Modern galley kitchen featuring this gray countertop paired with full overlay white and black high gloss cabinetry and appliances to complete this modern design. and compliment the large porcelain tile flooring. The pops of color are great accent pieces to add flare to the space. For more on Normandy Designer Chris Ebert, click here: http://www.normandyremodeling.com/designers/christopher-ebert/
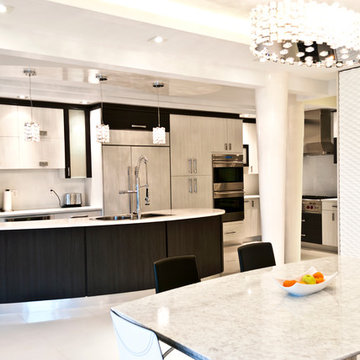
Imagen de cocina comedor actual con armarios con paneles lisos, electrodomésticos con paneles y con blanco y negro
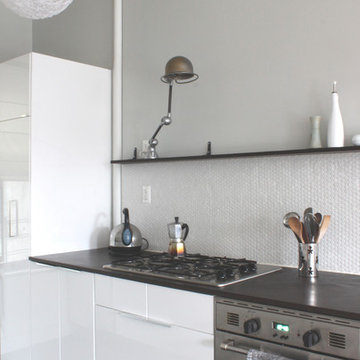
Maletz Design
Imagen de cocina minimalista con armarios con paneles lisos, salpicadero blanco y con blanco y negro
Imagen de cocina minimalista con armarios con paneles lisos, salpicadero blanco y con blanco y negro
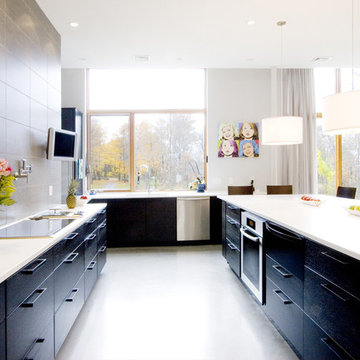
Diseño de cocina actual con electrodomésticos de acero inoxidable, armarios con paneles lisos, con blanco y negro y barras de cocina

From the street, it’s an impeccably designed English manor. Once inside, the best of that same storied architecture seamlessly meshes with modernism. This blend of styles was exactly the vibe three-decades-running Houston homebuilder Chris Sims, founder and CEO of Sims Luxury Builders, wanted to convey with the $5.2 million show-home in Houston’s coveted Tanglewood neighborhood. “Our goal was to uniquely combine classic and Old World with clean and modern in both the architectural design as well as the interior finishes,” Chris says.
Their aesthetic inspiration is clearly evident in the 8,000-square-foot showcase home’s luxurious gourmet kitchen. It is an exercise in grey and white—and texture. To achieve their vision, the Sims turned to Cantoni. “We had a wonderful experience working with Cantoni several years ago on a client’s home, and were pleased to repeat that success on this project,” Chris says.
Cantoni designer Amy McFall, who was tasked with designing the kitchen, promptly took to the home’s beauty. Situated on a half-acre corner lot with majestic oak trees, it boasts simplistic and elegant interiors that allow the detailed architecture to shine. The kitchen opens directly to the family room, which holds a brick wall, beamed ceilings, and a light-and-bright stone fireplace. The generous space overlooks the outdoor pool. With such a large area to work with, “we needed to give the kitchen its own, intimate feel,” Amy says.
To that end, Amy integrated dark grey, high-gloss lacquer cabinetry from our Atelier Collection. by Aster Cucine with dark grey oak cabinetry, mixing finishes throughout to add depth and texture. Edginess came by way of custom, heavily veined Calacatta Viola marble on both the countertops and backsplash.
The Sims team, meanwhile, insured the layout lent itself to minimalism. “With the inclusion of the scullery and butler’s pantry in the design, we were able to minimize the storage needed in the kitchen itself,” Chris says. “This allowed for the clean, minimalist cabinetry, giving us the creative freedom to go darker with the cabinet color and really make a bold statement in the home.”
It was exactly the look they wanted—textural and interesting. “The juxtaposition of ultra-modern kitchen cabinetry and steel windows set against the textures of the wood floors, interior brick, and trim detailing throughout the downstairs provided a fresh take on blending classic and modern,” Chris says. “We’re thrilled with the result—it is showstopping.”
They were equally thrilled with the design process. “Amy was incredibly responsive, helpful and knowledgeable,” Chris says. “It was a pleasure working with her and the entire Cantoni team.”
Check out the kitchen featured in Modern Luxury Interiors Texas’ annual “Ode to Texas Real Estate” here.
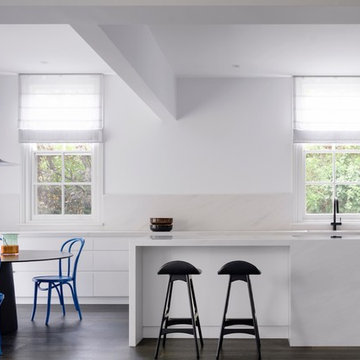
Justin Alexander
Imagen de cocina comedor actual con fregadero bajoencimera, armarios con paneles lisos, salpicadero beige, electrodomésticos con paneles, suelo de madera oscura, una isla, suelo marrón, encimeras blancas y con blanco y negro
Imagen de cocina comedor actual con fregadero bajoencimera, armarios con paneles lisos, salpicadero beige, electrodomésticos con paneles, suelo de madera oscura, una isla, suelo marrón, encimeras blancas y con blanco y negro
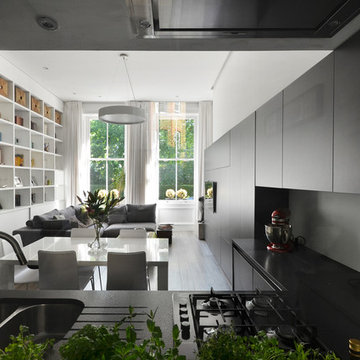
‘We can keep an eye on our little daughter while she plays around the house, from both the living spaces and our bedroom. It is so practical and beautiful’ the owners say. - Photo by Daniele Petteno
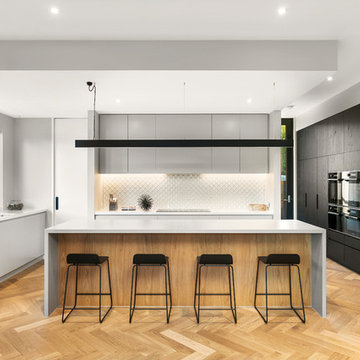
Striking modern kitchen, perfect for entertaining family and friends.
Modelo de cocinas en U actual con fregadero de doble seno, armarios con paneles lisos, salpicadero blanco, electrodomésticos con paneles, suelo de madera en tonos medios, una isla, suelo marrón, encimeras blancas y con blanco y negro
Modelo de cocinas en U actual con fregadero de doble seno, armarios con paneles lisos, salpicadero blanco, electrodomésticos con paneles, suelo de madera en tonos medios, una isla, suelo marrón, encimeras blancas y con blanco y negro
714 ideas para cocinas con armarios con paneles lisos
3