151.676 ideas para cocinas con armarios con paneles empotrados y electrodomésticos de acero inoxidable
Ordenar por:Popular hoy
61 - 80 de 151.676 fotos
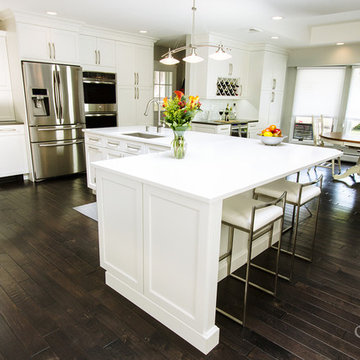
Kitchen redesign united dining room and kitchen into one gracious family kitchen. Refrigerator and double oven were built into the cabinetry to give a seamless look to the space. Over-sized, L-shaped island, which houses the kitchen sink. Over-island lighting is a 3-pendant contemporary and the dining area has a sophisticated multi-sphere in polished nickel with glass sphere rods.
Tim Cree/Creepwalk Media

Secondary work sink and dishwasher for all the dishes after a night of hosting a dinner party.
Foto de cocina actual extra grande sin isla con despensa, fregadero bajoencimera, armarios con paneles empotrados, puertas de armario blancas, encimera de esteatita, salpicadero blanco, salpicadero de azulejos de piedra, electrodomésticos de acero inoxidable y suelo de madera oscura
Foto de cocina actual extra grande sin isla con despensa, fregadero bajoencimera, armarios con paneles empotrados, puertas de armario blancas, encimera de esteatita, salpicadero blanco, salpicadero de azulejos de piedra, electrodomésticos de acero inoxidable y suelo de madera oscura
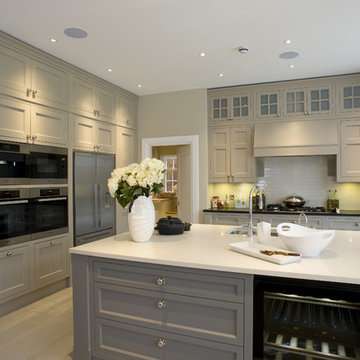
Whether you're preparing for a lack-tie dinner or getting some last-minute homework done, this AV ready kitchen anticipates all your needs. Music, lighting, Visuals, temperature and security all at the touch of a button.
Remote Access means you can even set it up on the go.
Michael Maynard, GM Developments, MILC Property Stylists

Kitchen by Trend Interior Design
Diseño de cocinas en L clásica renovada abierta con fregadero bajoencimera, armarios con paneles empotrados, puertas de armario blancas, encimera de mármol, salpicadero blanco, electrodomésticos de acero inoxidable, suelo de madera oscura y dos o más islas
Diseño de cocinas en L clásica renovada abierta con fregadero bajoencimera, armarios con paneles empotrados, puertas de armario blancas, encimera de mármol, salpicadero blanco, electrodomésticos de acero inoxidable, suelo de madera oscura y dos o más islas

Kitchen Size: 14 Ft. x 15 1/2 Ft.
Island Size: 98" x 44"
Wood Floor: Stang-Lund Forde 5” walnut hard wax oil finish
Tile Backsplash: Here is a link to the exact tile and color: http://encoreceramics.com/product/silver-crackle-glaze/
•2014 MN ASID Awards: First Place Kitchens
•2013 Minnesota NKBA Awards: First Place Medium Kitchens
•Photography by Andrea Rugg

Matt Kocourek Photography
Imagen de cocina clásica renovada de tamaño medio con armarios con paneles empotrados, puertas de armario blancas, encimera de cuarcita, una isla, fregadero sobremueble, salpicadero de azulejos de cerámica, electrodomésticos de acero inoxidable, salpicadero verde y suelo de madera oscura
Imagen de cocina clásica renovada de tamaño medio con armarios con paneles empotrados, puertas de armario blancas, encimera de cuarcita, una isla, fregadero sobremueble, salpicadero de azulejos de cerámica, electrodomésticos de acero inoxidable, salpicadero verde y suelo de madera oscura

Photography by Garrett Rowland Photography
Designed by Pete Cardamone
Modelo de cocina rural con fregadero sobremueble, armarios con paneles empotrados, puertas de armario grises, electrodomésticos de acero inoxidable, suelo de madera en tonos medios y salpicadero multicolor
Modelo de cocina rural con fregadero sobremueble, armarios con paneles empotrados, puertas de armario grises, electrodomésticos de acero inoxidable, suelo de madera en tonos medios y salpicadero multicolor

Everyday dishes are displayed on three understated shelves, also crafted from Reclaimed Chestnut.
Photo Credit: Crown Point Cabinetry
Foto de cocina rústica con armarios con paneles empotrados, puertas de armario de madera oscura, encimera de granito, salpicadero blanco, salpicadero de azulejos tipo metro, electrodomésticos de acero inoxidable y cortinas
Foto de cocina rústica con armarios con paneles empotrados, puertas de armario de madera oscura, encimera de granito, salpicadero blanco, salpicadero de azulejos tipo metro, electrodomésticos de acero inoxidable y cortinas

Inspired by the clients ideas and preferences this transitional kitchen remodel is packed with custom features. They include a spacious island –designed for prepping and entertaining, dark chocolate cabinetry, light Cashmere White granite counters for contrast, built in Sub Zero refrigeration, Wolf range top, stainless pendants and hardware that adds sparkle. The full height granite back-splash provides a dramatic look and is practical for easy cleaning.

This new riverfront townhouse is on three levels. The interiors blend clean contemporary elements with traditional cottage architecture. It is luxurious, yet very relaxed.
Project by Portland interior design studio Jenni Leasia Interior Design. Also serving Lake Oswego, West Linn, Vancouver, Sherwood, Camas, Oregon City, Beaverton, and the whole of Greater Portland.
For more about Jenni Leasia Interior Design, click here: https://www.jennileasiadesign.com/
To learn more about this project, click here:
https://www.jennileasiadesign.com/lakeoswegoriverfront
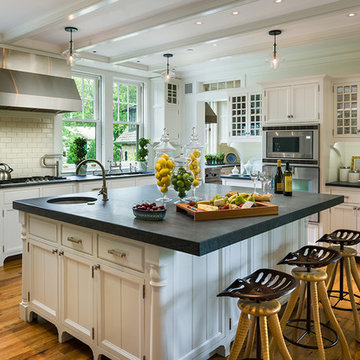
Tom Crane
Ejemplo de cocina clásica grande con electrodomésticos de acero inoxidable, fregadero bajoencimera, armarios con paneles empotrados, puertas de armario blancas, encimera de esteatita, salpicadero blanco, salpicadero de azulejos tipo metro, suelo de madera clara, una isla y suelo marrón
Ejemplo de cocina clásica grande con electrodomésticos de acero inoxidable, fregadero bajoencimera, armarios con paneles empotrados, puertas de armario blancas, encimera de esteatita, salpicadero blanco, salpicadero de azulejos tipo metro, suelo de madera clara, una isla y suelo marrón
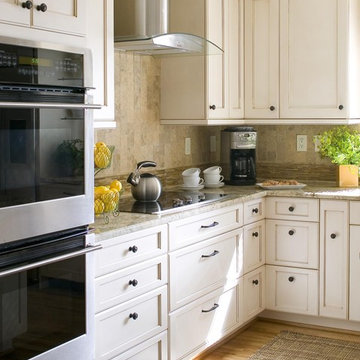
photo credits to better homes and gardens
Foto de cocinas en L clásica renovada de tamaño medio con salpicadero de azulejos de piedra, salpicadero beige, armarios con paneles empotrados, fregadero bajoencimera, puertas de armario blancas, electrodomésticos de acero inoxidable, suelo de madera en tonos medios, una isla y suelo marrón
Foto de cocinas en L clásica renovada de tamaño medio con salpicadero de azulejos de piedra, salpicadero beige, armarios con paneles empotrados, fregadero bajoencimera, puertas de armario blancas, electrodomésticos de acero inoxidable, suelo de madera en tonos medios, una isla y suelo marrón
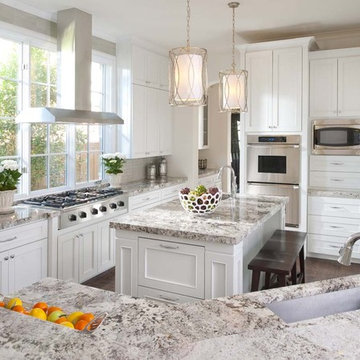
A dream Kitchen! Bright, sunny, loaded with cabinets and great details. The countertops are Alaskan White granite. The back splash is Walker Zanger. The windows are Sierra Pacific.
Photo by Danny Piassick
House designed by Charles Isreal

Denash photography, Designed by Jenny Rausch, C.K.D
This project will be featured in Better Homes and Gardens Special interest publication Beautiful Kitchens in spring 2012. It is the cover of the magazine.

Transitional White Kitchen
Foto de cocina clásica de tamaño medio con electrodomésticos de acero inoxidable, armarios con paneles empotrados, puertas de armario blancas, encimera de esteatita, fregadero sobremueble, salpicadero multicolor, salpicadero de azulejos de vidrio, suelo de baldosas de porcelana, suelo beige, una isla y encimeras verdes
Foto de cocina clásica de tamaño medio con electrodomésticos de acero inoxidable, armarios con paneles empotrados, puertas de armario blancas, encimera de esteatita, fregadero sobremueble, salpicadero multicolor, salpicadero de azulejos de vidrio, suelo de baldosas de porcelana, suelo beige, una isla y encimeras verdes
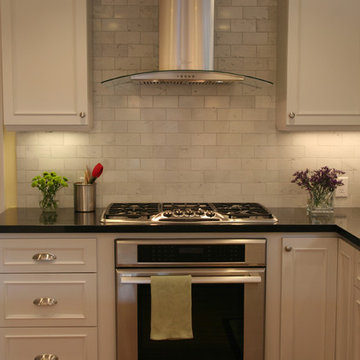
A contemporary kitchen remodel located in Campbell, California. This was a design-build project to create an open concept, modern, contemporary, bright, but an inviting / warm family kitchen. The kitchen features white custom built cabinets, with black quartz countertops, and Thermador stainless steal appliances.

Learn more about this kitchen remodel at the link above. Email me at carla@carlaaston.com to receive access to the list of paint colors used on this project. Title your email: "Heights Project Paint Colors".

Diseño de cocina clásica renovada con armarios con paneles empotrados, puertas de armario blancas, salpicadero metalizado, salpicadero de metal y electrodomésticos de acero inoxidable

Foto de cocinas en L clásica renovada con fregadero sobremueble, armarios con paneles empotrados, puertas de armario grises, salpicadero blanco, salpicadero de losas de piedra, electrodomésticos de acero inoxidable, suelo de madera clara, una isla, suelo beige y encimeras blancas

Download our free ebook, Creating the Ideal Kitchen. DOWNLOAD NOW
This unit, located in a 4-flat owned by TKS Owners Jeff and Susan Klimala, was remodeled as their personal pied-à-terre, and doubles as an Airbnb property when they are not using it. Jeff and Susan were drawn to the location of the building, a vibrant Chicago neighborhood, 4 blocks from Wrigley Field, as well as to the vintage charm of the 1890’s building. The entire 2 bed, 2 bath unit was renovated and furnished, including the kitchen, with a specific Parisian vibe in mind.
Although the location and vintage charm were all there, the building was not in ideal shape -- the mechanicals -- from HVAC, to electrical, plumbing, to needed structural updates, peeling plaster, out of level floors, the list was long. Susan and Jeff drew on their expertise to update the issues behind the walls while also preserving much of the original charm that attracted them to the building in the first place -- heart pine floors, vintage mouldings, pocket doors and transoms.
Because this unit was going to be primarily used as an Airbnb, the Klimalas wanted to make it beautiful, maintain the character of the building, while also specifying materials that would last and wouldn’t break the budget. Susan enjoyed the hunt of specifying these items and still coming up with a cohesive creative space that feels a bit French in flavor.
Parisian style décor is all about casual elegance and an eclectic mix of old and new. Susan had fun sourcing some more personal pieces of artwork for the space, creating a dramatic black, white and moody green color scheme for the kitchen and highlighting the living room with pieces to showcase the vintage fireplace and pocket doors.
Photographer: @MargaretRajic
Photo stylist: @Brandidevers
Do you have a new home that has great bones but just doesn’t feel comfortable and you can’t quite figure out why? Contact us here to see how we can help!
151.676 ideas para cocinas con armarios con paneles empotrados y electrodomésticos de acero inoxidable
4