182.881 ideas para cocinas con armarios con paneles con relieve y Todos los acabados de armarios
Filtrar por
Presupuesto
Ordenar por:Popular hoy
81 - 100 de 182.881 fotos
Artículo 1 de 3
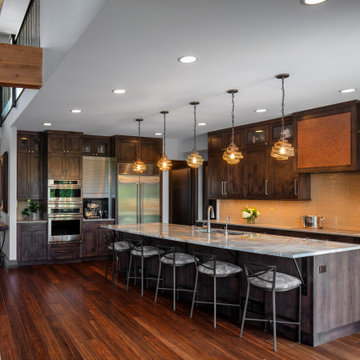
The kitchen is set under the flat ceiling area, adjacent to the high peaked ceiling
Foto de cocinas en L rural abierta con fregadero bajoencimera, armarios con paneles con relieve, puertas de armario de madera en tonos medios, encimera de mármol, salpicadero naranja, salpicadero de azulejos de vidrio, electrodomésticos de acero inoxidable, suelo de madera oscura, una isla, suelo marrón y encimeras grises
Foto de cocinas en L rural abierta con fregadero bajoencimera, armarios con paneles con relieve, puertas de armario de madera en tonos medios, encimera de mármol, salpicadero naranja, salpicadero de azulejos de vidrio, electrodomésticos de acero inoxidable, suelo de madera oscura, una isla, suelo marrón y encimeras grises
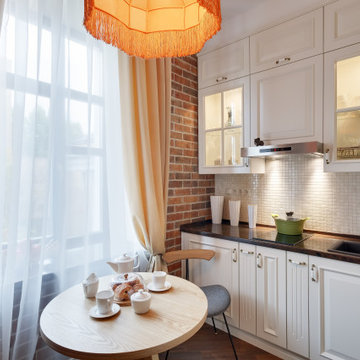
Modelo de cocina comedor lineal clásica renovada sin isla con fregadero encastrado, armarios con paneles con relieve, puertas de armario blancas, salpicadero blanco, salpicadero con mosaicos de azulejos, suelo de madera oscura, suelo marrón y encimeras marrones

For this kitchen, stylish cabinetry offers great latitude in creating a relaxed lifestyle. The best of traditional styling, the raised panel mitered door provides an elegant feel, shown in cherry wood, creating the perfect visual backdrop to the white island. Cabinetry is completed with Sienna Bordeaux granite. Create your everyday paradise with JC Huffman Cabinetry.

Diseño de cocina mediterránea grande con fregadero sobremueble, armarios con paneles con relieve, puertas de armario de madera oscura, encimera de piedra caliza, salpicadero azul, salpicadero de azulejos de cerámica, electrodomésticos con paneles, suelo de travertino, una isla, suelo beige y encimeras grises

This client had a small very outdated kitchen. we took out all cabinets. Closed up the block small windows. Framed the refrigerator and created more storage space. We added details on island and fan hood and around the pull-out space cabinet. Note the re/orange line in the cabinets and on the crown modeling.

In this kitchen, Medallion Cabinetry in the Providence Reversed Raised Panel door with Painted Chai Latte was installed on the perimeter and Maple Espresso Stain on the island. A 5’ Galley Workstation with Bamboo Accessories was installed in the island. The countertop is Cambria Britannica Quartz. The backsplash is Crossville 3x12 Handwritten Series in Post Card color. Also installed is an XO Ventilation 42” Chimney Style Hood.
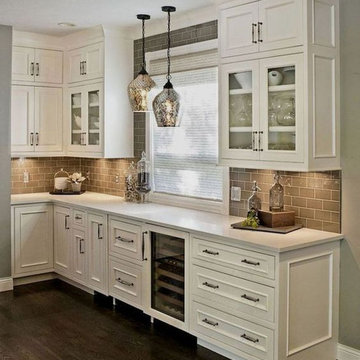
Ejemplo de cocina tradicional de tamaño medio con fregadero sobremueble, armarios con paneles con relieve, puertas de armario blancas, encimera de cuarzo compacto, salpicadero verde, salpicadero de azulejos de vidrio, electrodomésticos de acero inoxidable, suelo de madera oscura, suelo marrón y encimeras blancas
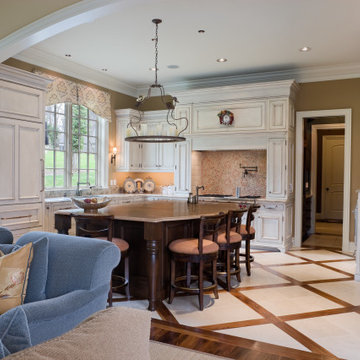
Diseño de cocinas en U tradicional abierto con fregadero bajoencimera, armarios con paneles con relieve, puertas de armario blancas, electrodomésticos con paneles, una isla, encimera de mármol, salpicadero multicolor, salpicadero con mosaicos de azulejos, suelo de baldosas de cerámica, suelo beige y encimeras multicolor
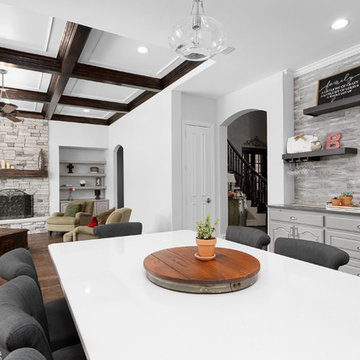
Wall removal between family room and kitchen, new custom built 14 ft. island and table. New wine bard and custom white cabinets, new pendant lighting, new faucet, sink and quartz counter tops.
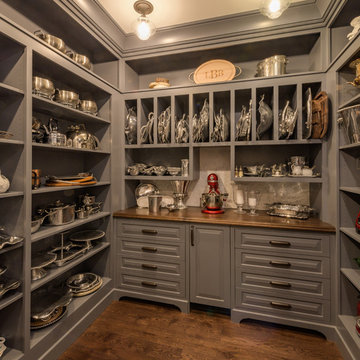
Architectural design by Bonin Architects & Associates
www.boninarchitects.com
Photos by John W. Hession
Modelo de cocinas en U tradicional renovado sin isla con despensa, armarios con paneles con relieve, puertas de armario grises, encimera de madera, salpicadero blanco, suelo de madera en tonos medios, suelo marrón y encimeras marrones
Modelo de cocinas en U tradicional renovado sin isla con despensa, armarios con paneles con relieve, puertas de armario grises, encimera de madera, salpicadero blanco, suelo de madera en tonos medios, suelo marrón y encimeras marrones

Modelo de cocina clásica pequeña cerrada sin isla con fregadero sobremueble, armarios con paneles con relieve, puertas de armario con efecto envejecido, electrodomésticos de acero inoxidable, suelo gris y encimeras blancas
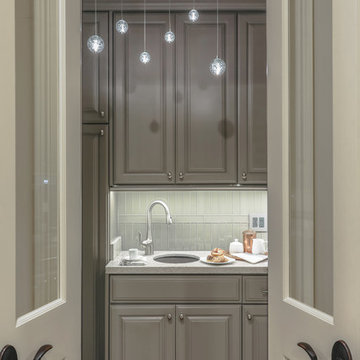
We designed custom cabinets to fit in the small space, for more attractive storage. A small bar sink completes the space.
The coffee bar ties in with the adjoining kitchen via the matching backsplashes and countertops. French doors and a sparkling light fixture in the coffee bar add some glamour, making it feel like a special morning destination!

After purchasing their ideal ranch style home built in the ‘70s, our clients had requested some major updates and needs throughout the house. The couple loved to cook and desired a large kitchen with professional appliances and a space that connects with the family room for ultimate entertaining. The husband wanted a retreat of his own with office space and a separate bathroom. Both clients disliked the ‘70s aesthetic of their outdated master suite and agreed that too would need a complete update.
The JRP Team focused on the strategic removal of several walls between the entrance, living room, and kitchen to establish a new balance by creating an open floor plan that embraces the natural flow of the home. The luxurious kitchen turned out to be the highlight of the home with beautifully curated materials and double islands. The expanded master bedroom creates space for a relocated and enlarged master bath with walk-in closet. Adding new four panel doors to the backyard of the master suite anchors the room, filling the space with natural light. A large addition was necessary to accommodate the "Man Cave" which provides an exclusive retreat complete with wet bar– perfect for entertaining or relaxing. The remodel took a dated, choppy and disconnected floor plan to a bespoke haven sparkling with natural light and gorgeous finishes.
PROJECT DETAILS:
• Style: Traditional
• Countertops: Quartzite - White Pearl (Cloudy)
• Cabinets: Dewils, Lakewood (Frameless), Maple, Just White
• Flooring: White Oak – Galleher, Limestone / Brushed
• Paint Color: Perspective
• Photographer: J.R. Maddox

Koch Cabinetry painted in the Taupe paint with Ebony Accent Glaze applied to the Westbrook door. Kitchen island accented in Birch Java finish. Bedrock Q Quartz counter surfaces, KitchenAid Stainless Appliances, and Engineered Hickory flooring by Canoe bay in the Casa Marina color. Kitchen design and materials by Village Home Stores.

Diseño de cocinas en L extra grande con fregadero sobremueble, electrodomésticos de acero inoxidable, suelo de madera oscura, dos o más islas, suelo marrón, encimeras beige, puertas de armario blancas, encimera de granito, salpicadero beige, salpicadero de azulejos de piedra y armarios con paneles con relieve
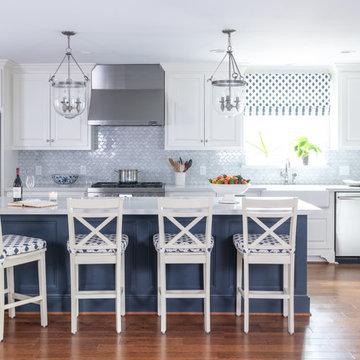
Diseño de cocinas en L clásica renovada con fregadero sobremueble, armarios con paneles con relieve, puertas de armario blancas, salpicadero azul, electrodomésticos de acero inoxidable, suelo de madera en tonos medios, una isla, suelo marrón y encimeras blancas

Diseño de cocinas en U costero con fregadero de un seno, armarios con paneles con relieve, puertas de armario azules, salpicadero blanco, salpicadero de azulejos tipo metro, electrodomésticos de acero inoxidable, península, encimeras blancas y barras de cocina

Modelo de cocinas en U clásico de tamaño medio cerrado con fregadero bajoencimera, armarios con paneles con relieve, puertas de armario beige, encimera de granito, salpicadero blanco, salpicadero de azulejos tipo metro, electrodomésticos de acero inoxidable, suelo de madera oscura, península, suelo marrón y encimeras grises
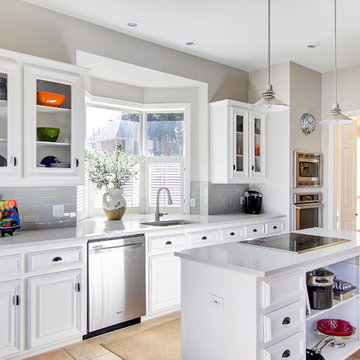
It’s amazing how new countertops, backsplash, appliances and a fresh coat of paint on the walls can change the look of an entire kitchen. With a kitchen that already had good bones, it’s a true case of what we like to call “lipstick and makeup.” The kitchen cabinetry was already white so we left the color as is, but even so, the space resulted in an even brighter environment. The main goals for the space was to improve the kitchen design aesthetically and also improve it’s functionality. We went out with the old and in with the new all while keeping the cabinetry! Want to see how we gave this space a makeover? Read on below!
But first, check out the space before the remodel
Cabinets
As mentioned above, we maintained the white cabinets but we also removed the black painted cabinets by the wall oven and replaced it with a new microwave and oven. This resulted in a more seamless look by removing the random black cabinets. Also, already having white cabinets gave us a taste of what the space was going to become.
Countertops
Replacing the countertops probably had the biggest impact on the space. Overall, it enhanced the space and also gave the kitchen a brighter quality. The new countertops are a 3cm Caesarstone London Grey. This a popular option because it has a marble-like look, but is much stronger than marble. The countertops really tied the whole space together!
Backsplash
Previously, the kitchen only had a 4” splashlette matching the countertop, so incorporating a tile backsplash was a major requirement for our clients and overall an upgrade to the space. The featured tiles are a 3×6 Desert Grey tiles from Daltile installed in a bricklay to the left and right of the sink, and and by the opening into the family room. The grey tone on the backsplash is a wonderful accent to the space!
Fixtures and Fittings
Lastly, it wouldn’t be complete without new fixtures and fittings! With new stainless steel appliances, the sink and faucet follow suit and match the finish. All from Blanco, we have a Stellar Super Single Bowl sink in a stainless steel refined brush finish, and a Grace II Pull-down faucet in a satin nickel finish.
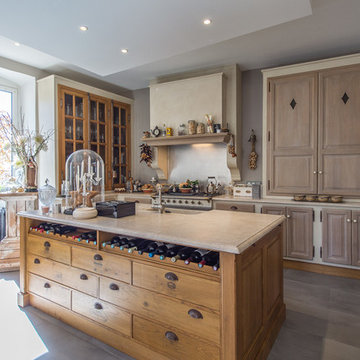
MyMarketImmo
Ejemplo de cocina de estilo de casa de campo con fregadero de un seno, encimera de mármol, una isla, armarios con paneles con relieve, puertas de armario de madera oscura, suelo gris y encimeras beige
Ejemplo de cocina de estilo de casa de campo con fregadero de un seno, encimera de mármol, una isla, armarios con paneles con relieve, puertas de armario de madera oscura, suelo gris y encimeras beige
182.881 ideas para cocinas con armarios con paneles con relieve y Todos los acabados de armarios
5