2.603 ideas para cocinas con armarios con paneles con relieve y salpicadero de travertino
Filtrar por
Presupuesto
Ordenar por:Popular hoy
41 - 60 de 2603 fotos
Artículo 1 de 3
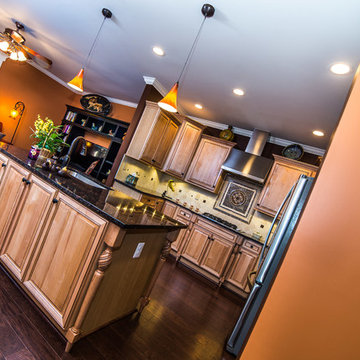
The kitchen, although medium size, feels larger because it is open to the family room and separated from the breakfast area by the large island. Design: Carol Lombardo Weil; Photography: Tony Cossentino, WhytheFoto.com
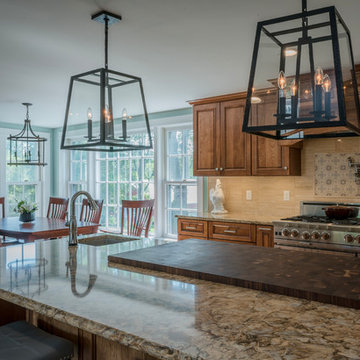
Foto de cocina campestre de tamaño medio con fregadero sobremueble, armarios con paneles con relieve, puertas de armario marrones, encimera de cuarzo compacto, salpicadero beige, salpicadero de travertino, electrodomésticos con paneles, suelo de baldosas de porcelana, una isla, suelo marrón y encimeras marrones
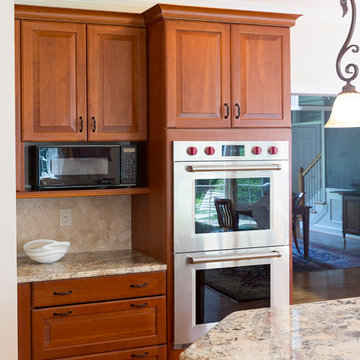
RVP Photography
Diseño de cocina clásica grande con fregadero bajoencimera, armarios con paneles con relieve, puertas de armario de madera oscura, encimera de granito, salpicadero beige, salpicadero de travertino, electrodomésticos de acero inoxidable, suelo de madera en tonos medios, una isla y suelo marrón
Diseño de cocina clásica grande con fregadero bajoencimera, armarios con paneles con relieve, puertas de armario de madera oscura, encimera de granito, salpicadero beige, salpicadero de travertino, electrodomésticos de acero inoxidable, suelo de madera en tonos medios, una isla y suelo marrón
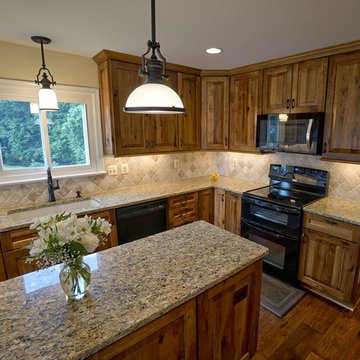
Home Sweet Home Improvements, LLC
Imagen de cocina campestre de tamaño medio con fregadero bajoencimera, armarios con paneles con relieve, puertas de armario marrones, encimera de granito, salpicadero beige, salpicadero de travertino, electrodomésticos negros, suelo de madera oscura, una isla, suelo marrón y encimeras beige
Imagen de cocina campestre de tamaño medio con fregadero bajoencimera, armarios con paneles con relieve, puertas de armario marrones, encimera de granito, salpicadero beige, salpicadero de travertino, electrodomésticos negros, suelo de madera oscura, una isla, suelo marrón y encimeras beige
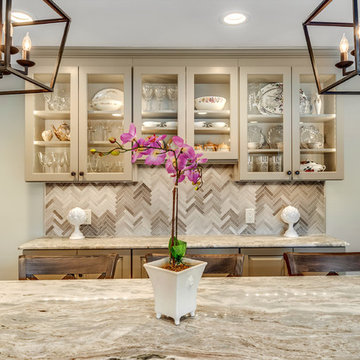
A brand new built-in server hitch along the interior wall, featuring glass doors, glass shelves and illuminated shelves for that traditional, furniture grade effect.
Vineyard (Greige) raised panel cabinets, fantasy brown Quartzite counter tops, Travertine back splash focal point, oil rubbed bronze hardware and faucet provide the updated traditional/transitional feel. The oil rubbed bronze provides needed contrast to the lighter finishes & textures.
HLP Photography
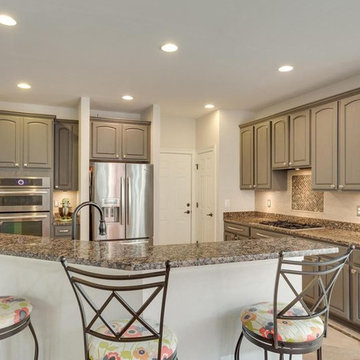
Transformed this boring builder grade kitchen into a stunning and modern workspace. Painted medium brown oak cabinets a deep Mink Grey. Installed a neutral travertine matchstick tile back splash with slate inset behind the Jenn Air cooktop. Brushed nickel hardware in a modern profile and undercabinet lighting add sparkle.
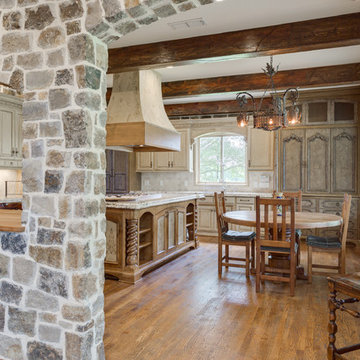
Custom faux finish cabinetry, distressed wood beams and rock wall with inset windows. Tile backsplash, wood floors and custom cooktop island with stove and vent-a-hood. Hand scraped wood flooring. Butcher block bar top and granite countertops.
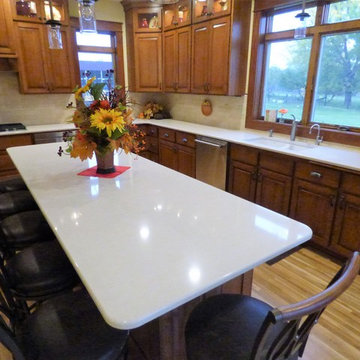
Nothing like taking an old farmhouse that you've lived in for 40+ years and creating a beauty that will take you into your next 40 years. This house got a new addition to accommodate a new kitchen on the ground floor and in the basement as well. The old kitchen cabinets were medium oak and to keep consistency they chose to use same wood in their new kitchen. Adding countertops that have a marbled background with grays and pinpoints of charcoal, Cambria Fairbourne quartz countertops provide a peaceful presence that is calming and soothing.
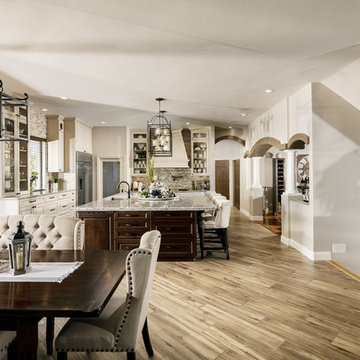
Diseño de cocina tradicional renovada grande con fregadero bajoencimera, armarios con paneles con relieve, puertas de armario beige, encimera de cuarzo compacto, salpicadero multicolor, salpicadero de travertino, electrodomésticos de acero inoxidable, suelo de baldosas de porcelana, una isla, suelo marrón y encimeras multicolor
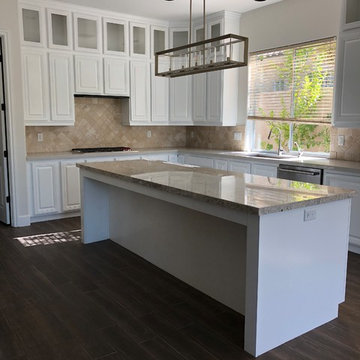
We built custom glass door uppers to match the existing kitchen cabinets and painted them all white. The new larger kitchen island offers ample prep space and seating at the back. We left the existing backsplash.
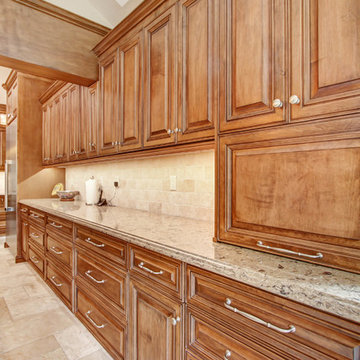
DYS Photo
Maple Cabinetry
Ejemplo de cocinas en L tradicional grande abierta con fregadero bajoencimera, armarios con paneles con relieve, puertas de armario de madera oscura, encimera de cuarzo compacto, salpicadero beige, salpicadero de travertino, electrodomésticos de acero inoxidable, suelo de baldosas de porcelana, una isla, suelo blanco y encimeras beige
Ejemplo de cocinas en L tradicional grande abierta con fregadero bajoencimera, armarios con paneles con relieve, puertas de armario de madera oscura, encimera de cuarzo compacto, salpicadero beige, salpicadero de travertino, electrodomésticos de acero inoxidable, suelo de baldosas de porcelana, una isla, suelo blanco y encimeras beige
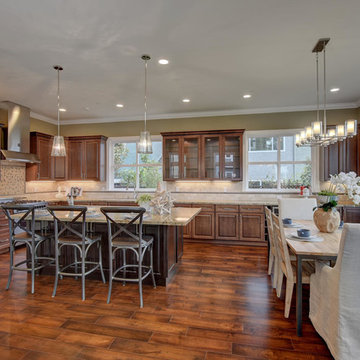
Foto de cocina clásica grande con fregadero encastrado, armarios con paneles con relieve, encimera de granito, salpicadero beige, electrodomésticos de acero inoxidable, suelo de madera en tonos medios, una isla, suelo marrón, salpicadero de travertino y puertas de armario de madera en tonos medios
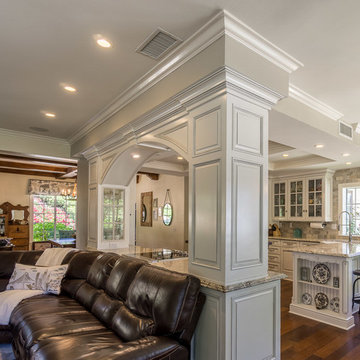
A.X.Elliott
Working closely with very creative and long time client "Kelly" , We created this Dramatic complete kitchen family room remodel. Going from a cramped 80's Red Oak Country Ranch kitchen to an open, bright and refreshing kitchen and family space. Featuring glazed white traditional cabinets with Granite Tops, Corner Barn sink, Distressed black island, Coffee bar, Glass towers that support a large lighted arch that opens the kitchen to the large family room, creating one large family living area.
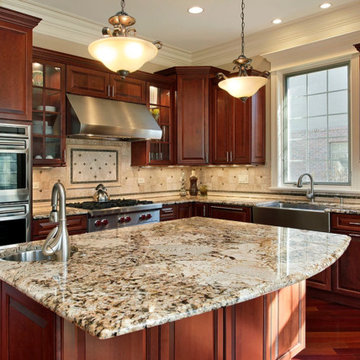
Imagen de cocina clásica grande con encimera de granito, salpicadero beige, electrodomésticos de acero inoxidable, una isla, suelo marrón, fregadero sobremueble, armarios con paneles con relieve, puertas de armario de madera en tonos medios, salpicadero de travertino, suelo de madera oscura y encimeras multicolor
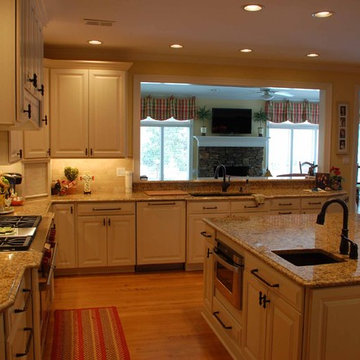
Kitchen Remodel featuring Wolf and Subzero Appliances
Imagen de cocinas en U tradicional grande abierto con fregadero bajoencimera, armarios con paneles con relieve, puertas de armario blancas, encimera de granito, salpicadero beige, salpicadero de travertino, electrodomésticos con paneles, suelo de madera clara y una isla
Imagen de cocinas en U tradicional grande abierto con fregadero bajoencimera, armarios con paneles con relieve, puertas de armario blancas, encimera de granito, salpicadero beige, salpicadero de travertino, electrodomésticos con paneles, suelo de madera clara y una isla
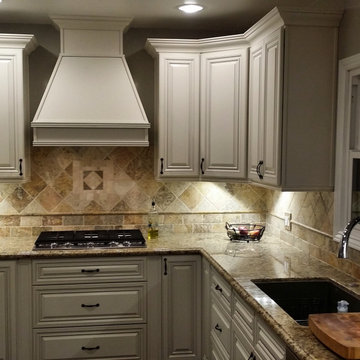
complete renovation including kitchen with antique white cabinets , santa cecilia granite counter top , porcelain wood look tiles for floor and travertine backsplash

Ejemplo de cocinas en U clásico grande cerrado con fregadero de doble seno, armarios con paneles con relieve, puertas de armario de madera en tonos medios, encimera de granito, salpicadero beige, salpicadero de travertino, electrodomésticos de acero inoxidable, suelo de madera en tonos medios, una isla, suelo marrón y encimeras beige
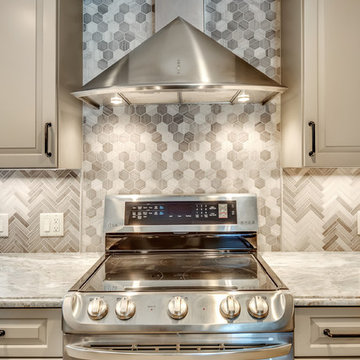
Vineyard (Greige) raised panel cabinets, fantasy brown Quartzite counter tops, Travertine back splash focal point, oil rubbed bronze hardware and faucet provide the updated traditional/transitional feel. The oil rubbed bronze provides needed contrast to the lighter finishes & textures.
HLP Photography
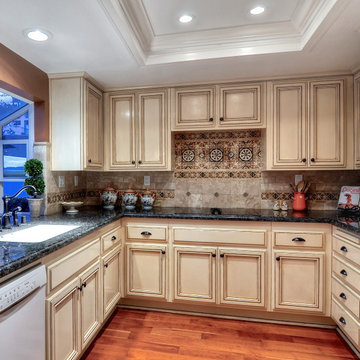
Italy's fabled Tuscany region is legendary for its beauty, food and wine culture, and distinctive architecture—a rustic mix of natural, sunny hues and textures that's reflected in this Tuscan-inspired Kitchen transformation filled with earthy color, charming patterns, and rustic patinas. The earthy texture plays off the glazed finish of the custom cabinetry and the smooth dark granite countertops to create visual interest. Whimsical classical patterned tiles behind the range and the perimeter walls, coordinated to the sun-kissed brick walls, serve as a dramatic backdrop to the light-colored neutral cabinetry.
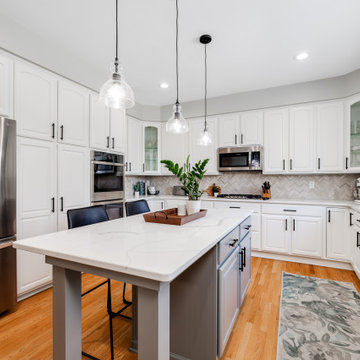
With Landmark Remodeling by our side we tackled the fourth project we have been on with these long-time clients. They have wanted to refresh the kitchen from day one of looking at it and were very excited that they were finally doing it four years later.
We went back and forth on whether we reface the current cabinetry or do the whole gut and remodel route. This is a conversation we have all the time with clients and we gave our opinion to save the money and only refresh.
We landed on refacing and then applying some of those saving into refacing the fireplace in the adjacent family room to tie the two spaces together.
Since we were replacing the counters we took the opportunity to extend the island to accomodate more counter space and additional stool seating.
2.603 ideas para cocinas con armarios con paneles con relieve y salpicadero de travertino
3