607 ideas para cocinas con armarios con paneles con relieve y salpicadero de piedra caliza
Ordenar por:Popular hoy
21 - 40 de 607 fotos

Palo Alto Traditional Kitchen Renovation as part of whole home renovation. This classic kitchen made of cherry wood includes a built in hood vent, a copper farmhouse sink, an elegant large kitchen island, oil rubbed bronze faucets, a window over the kitchen sink, and recessed lighting. Notice Landmark Metalcoat accent tiles on the backsplash.
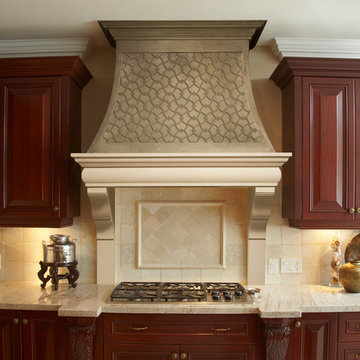
Diseño de cocina clásica con armarios con paneles con relieve, puertas de armario de madera en tonos medios, encimera de cuarzo compacto, salpicadero beige y salpicadero de piedra caliza
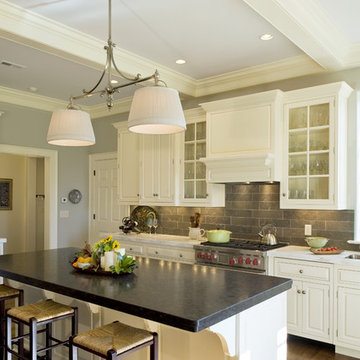
Modelo de cocina tradicional con electrodomésticos de acero inoxidable, fregadero bajoencimera, armarios con paneles con relieve, puertas de armario blancas, salpicadero verde y salpicadero de piedra caliza

Chpper Hatter Photo
10ft ceiling heights in this new home design help expand the overall space and provide enough height to include the stone hood design. The Blackberry stained cherry cabinetry for the main cabinetry provides the contrast for the natural stone hood. The island cabinetry is Straw color on Alder wood. This light color helps the overall space stay light. The custom desk is in the kitchen for easy access to recipes and school schedules.
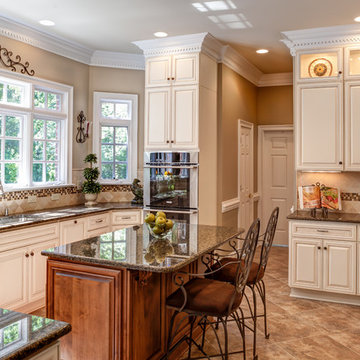
© Deborah Scannell Photography
Imagen de cocina clásica con armarios con paneles con relieve, puertas de armario beige, salpicadero beige, electrodomésticos de acero inoxidable y salpicadero de piedra caliza
Imagen de cocina clásica con armarios con paneles con relieve, puertas de armario beige, salpicadero beige, electrodomésticos de acero inoxidable y salpicadero de piedra caliza

Opening up the kitchen to make a great room transformed this living room! Incorporating light wood floor, light wood cabinets, exposed beams gave us a stunning wood on wood design. Using the existing traditional furniture and adding clean lines turned this living space into a transitional open living space. Adding a large Serena & Lily chandelier and honeycomb island lighting gave this space the perfect impact. The large central island grounds the space and adds plenty of working counter space. Bring on the guests!
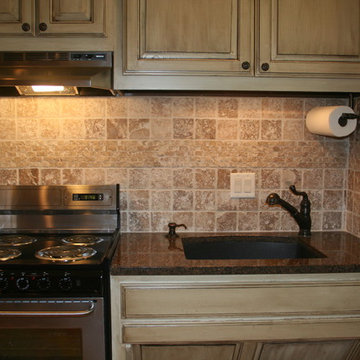
Diseño de cocinas en L rústica de tamaño medio abierta sin isla con fregadero bajoencimera, armarios con paneles con relieve, puertas de armario de madera clara, encimera de granito, salpicadero beige, salpicadero de piedra caliza, electrodomésticos de acero inoxidable y encimeras negras
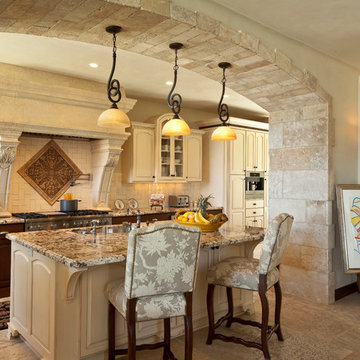
Salvaged reclaimed limestone from ancient roads, basements, and old architectural structures all around the Mediterranean Sea. Please call Neolithic Design for more information about the products at (949) 241-5458 or visit us at NeolithicDesign.com
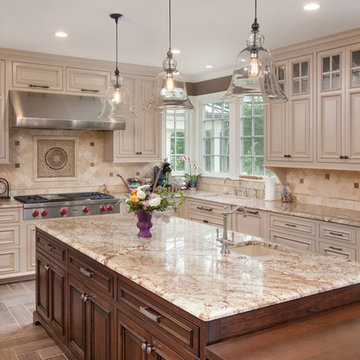
Foto de cocina tradicional con armarios con paneles con relieve, puertas de armario beige, salpicadero beige, electrodomésticos de acero inoxidable y salpicadero de piedra caliza
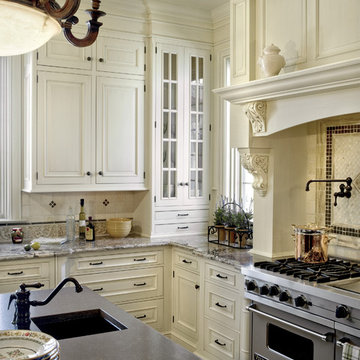
Imagen de cocina tradicional con encimera de granito, electrodomésticos de acero inoxidable, fregadero bajoencimera, armarios con paneles con relieve, puertas de armario beige, salpicadero multicolor y salpicadero de piedra caliza
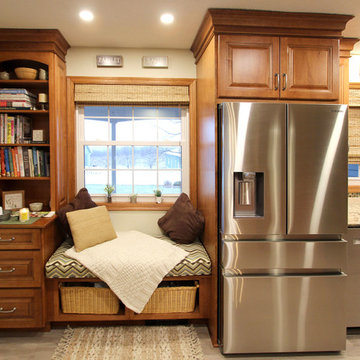
In this kitchen, Medallion Gold Full Overlay Maple cabinets in the door style Madison Raised Panel with Harvest Bronze with Ebony Glaze and Highlights finish. The Wine bar furniture piece is Medallion Brookhill Raised Panel with White Chocolate Classic Paint finish with Mocha Highlights. The countertop is Cambria Bradshaw Quartz in 3cm with ledge edge and 4” backsplash on coffee bar. The backsplash is Honed Durango 4 x 4, 3 x 6 Harlequin Glass Mosaic 1 x 1 accent tile, Slate Radiance color: Cactus. Pewter 2 x 2 Pinnalce Dots; 1 x 1 Pinnacle Buttons and brushed nickel soho pencil border. Seagull Stone Street in Brushed Nickel pendant lights. Blanco single bowl Anthracite sink and Moen Brantford pull out spray faucet in spot resistant stainless. Flooring is Traiversa Applewood Frosted Coffee vinyl.
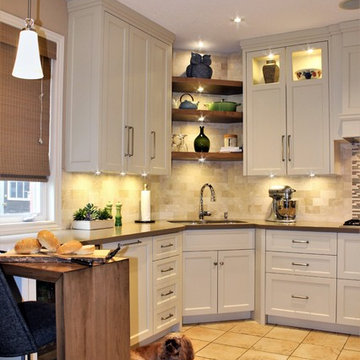
Diseño de cocinas en U tradicional renovado grande abierto con puertas de armario blancas, encimera de cuarzo compacto, salpicadero marrón, salpicadero de piedra caliza, fregadero de doble seno, armarios con paneles con relieve, electrodomésticos con paneles, suelo de baldosas de cerámica, una isla y suelo beige
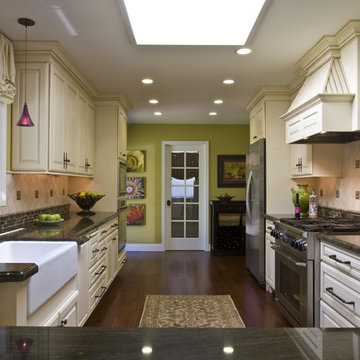
Ken Smith photography
Foto de cocina ecléctica cerrada con electrodomésticos de acero inoxidable, fregadero sobremueble, armarios con paneles con relieve, puertas de armario beige y salpicadero de piedra caliza
Foto de cocina ecléctica cerrada con electrodomésticos de acero inoxidable, fregadero sobremueble, armarios con paneles con relieve, puertas de armario beige y salpicadero de piedra caliza
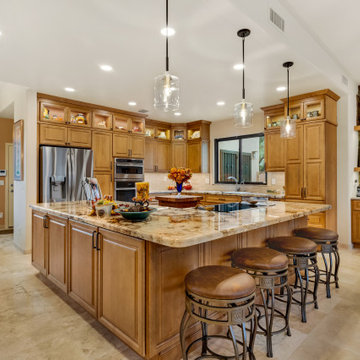
Southwest Kitchen and Bath
Designer: Matt Yaney
Photo Credit: KC Creative Design
Ejemplo de cocina clásica grande con fregadero bajoencimera, armarios con paneles con relieve, puertas de armario de madera oscura, encimera de granito, salpicadero beige, salpicadero de piedra caliza, electrodomésticos de acero inoxidable, suelo de travertino, dos o más islas, suelo beige y encimeras beige
Ejemplo de cocina clásica grande con fregadero bajoencimera, armarios con paneles con relieve, puertas de armario de madera oscura, encimera de granito, salpicadero beige, salpicadero de piedra caliza, electrodomésticos de acero inoxidable, suelo de travertino, dos o más islas, suelo beige y encimeras beige
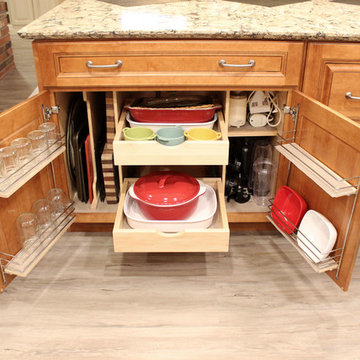
In this kitchen, Medallion Gold Full Overlay Maple cabinets in the door style Madison Raised Panel with Harvest Bronze with Ebony Glaze and Highlights finish. The Wine bar furniture piece is Medallion Brookhill Raised Panel with White Chocolate Classic Paint finish with Mocha Highlights. The countertop is Cambria Bradshaw Quartz in 3cm with ledge edge and 4” backsplash on coffee bar. The backsplash is Honed Durango 4 x 4, 3 x 6 Harlequin Glass Mosaic 1 x 1 accent tile, Slate Radiance color: Cactus. Pewter 2 x 2 Pinnalce Dots; 1 x 1 Pinnacle Buttons and brushed nickel soho pencil border. Seagull Stone Street in Brushed Nickel pendant lights. Blanco single bowl Anthracite sink and Moen Brantford pull out spray faucet in spot resistant stainless. Flooring is Traiversa Applewood Frosted Coffee vinyl.
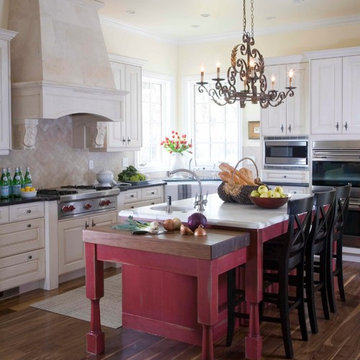
Diseño de cocinas en L tradicional con fregadero sobremueble, armarios con paneles con relieve, puertas de armario blancas y salpicadero de piedra caliza
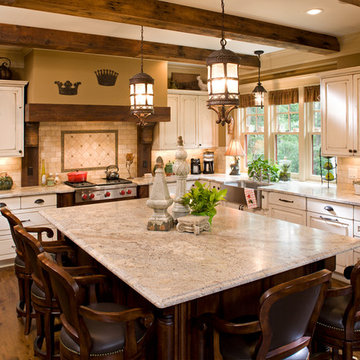
Photography: Landmark Photography
Diseño de cocinas en L tradicional grande abierta con fregadero sobremueble, puertas de armario beige, armarios con paneles con relieve, una isla, encimera de granito, salpicadero beige, electrodomésticos con paneles, suelo de madera en tonos medios y salpicadero de piedra caliza
Diseño de cocinas en L tradicional grande abierta con fregadero sobremueble, puertas de armario beige, armarios con paneles con relieve, una isla, encimera de granito, salpicadero beige, electrodomésticos con paneles, suelo de madera en tonos medios y salpicadero de piedra caliza

Imagen de cocinas en L tradicional de tamaño medio con armarios con paneles con relieve, salpicadero de piedra caliza, fregadero bajoencimera, puertas de armario de madera en tonos medios, encimera de granito, salpicadero beige, electrodomésticos de acero inoxidable, suelo de piedra caliza, península, suelo beige y encimeras beige
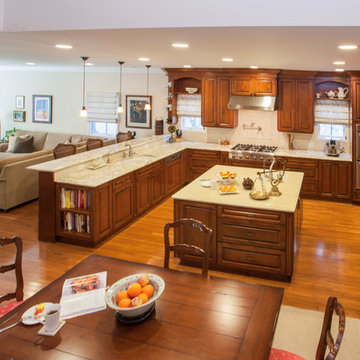
We were excited when the homeowners of this project approached us to help them with their whole house remodel as this is a historic preservation project. The historical society has approved this remodel. As part of that distinction we had to honor the original look of the home; keeping the façade updated but intact. For example the doors and windows are new but they were made as replicas to the originals. The homeowners were relocating from the Inland Empire to be closer to their daughter and grandchildren. One of their requests was additional living space. In order to achieve this we added a second story to the home while ensuring that it was in character with the original structure. The interior of the home is all new. It features all new plumbing, electrical and HVAC. Although the home is a Spanish Revival the homeowners style on the interior of the home is very traditional. The project features a home gym as it is important to the homeowners to stay healthy and fit. The kitchen / great room was designed so that the homewoners could spend time with their daughter and her children. The home features two master bedroom suites. One is upstairs and the other one is down stairs. The homeowners prefer to use the downstairs version as they are not forced to use the stairs. They have left the upstairs master suite as a guest suite.
Enjoy some of the before and after images of this project:
http://www.houzz.com/discussions/3549200/old-garage-office-turned-gym-in-los-angeles
http://www.houzz.com/discussions/3558821/la-face-lift-for-the-patio
http://www.houzz.com/discussions/3569717/la-kitchen-remodel
http://www.houzz.com/discussions/3579013/los-angeles-entry-hall
http://www.houzz.com/discussions/3592549/exterior-shots-of-a-whole-house-remodel-in-la
http://www.houzz.com/discussions/3607481/living-dining-rooms-become-a-library-and-formal-dining-room-in-la
http://www.houzz.com/discussions/3628842/bathroom-makeover-in-los-angeles-ca
http://www.houzz.com/discussions/3640770/sweet-dreams-la-bedroom-remodels
Exterior: Approved by the historical society as a Spanish Revival, the second story of this home was an addition. All of the windows and doors were replicated to match the original styling of the house. The roof is a combination of Gable and Hip and is made of red clay tile. The arched door and windows are typical of Spanish Revival. The home also features a Juliette Balcony and window.
Library / Living Room: The library offers Pocket Doors and custom bookcases.
Powder Room: This powder room has a black toilet and Herringbone travertine.
Kitchen: This kitchen was designed for someone who likes to cook! It features a Pot Filler, a peninsula and an island, a prep sink in the island, and cookbook storage on the end of the peninsula. The homeowners opted for a mix of stainless and paneled appliances. Although they have a formal dining room they wanted a casual breakfast area to enjoy informal meals with their grandchildren. The kitchen also utilizes a mix of recessed lighting and pendant lights. A wine refrigerator and outlets conveniently located on the island and around the backsplash are the modern updates that were important to the homeowners.
Master bath: The master bath enjoys both a soaking tub and a large shower with body sprayers and hand held. For privacy, the bidet was placed in a water closet next to the shower. There is plenty of counter space in this bathroom which even includes a makeup table.
Staircase: The staircase features a decorative niche
Upstairs master suite: The upstairs master suite features the Juliette balcony
Outside: Wanting to take advantage of southern California living the homeowners requested an outdoor kitchen complete with retractable awning. The fountain and lounging furniture keep it light.
Home gym: This gym comes completed with rubberized floor covering and dedicated bathroom. It also features its own HVAC system and wall mounted TV.
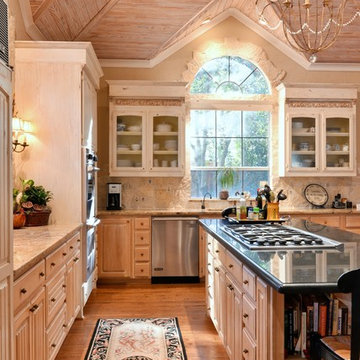
Ida Bray Deats, Contractor-Consultant; Manuel Zapata, Granite-Tile Fabrication, natural stone from Levantina Dallas (Yellow River & Absolute Black granite). Photography by Michael Hunter.
607 ideas para cocinas con armarios con paneles con relieve y salpicadero de piedra caliza
2