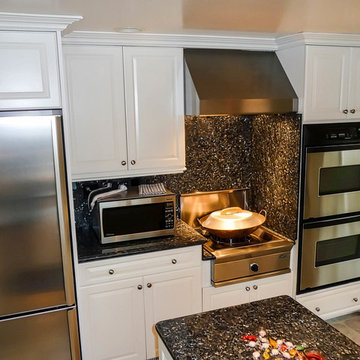7.419 ideas para cocinas con armarios con paneles con relieve y salpicadero de losas de piedra
Filtrar por
Presupuesto
Ordenar por:Popular hoy
81 - 100 de 7419 fotos
Artículo 1 de 3
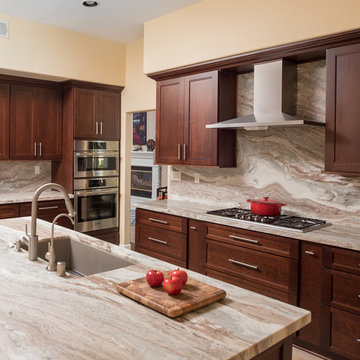
This beautiful kitchen features Starmark Cabinet's Waynesville line finished in a beautiful Chestnut. It also features a gorgeous granite counter top and a full height granite back splash to compliment the dark cabinets and stainless appliances.
Photos by:Scott Basile

This was a complete remodel of an old kitchen with 4 walls in a Fort Lauderdale condo by Meredith Marlow Interiors. We removed walls and soffits to raise the ceilings and open up the space to the living room.
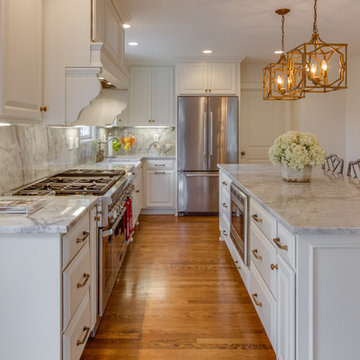
Architectural Builders
Foto de cocina bohemia de tamaño medio con fregadero sobremueble, armarios con paneles con relieve, puertas de armario blancas, encimera de cuarcita, salpicadero blanco, salpicadero de losas de piedra, electrodomésticos de acero inoxidable, suelo de madera en tonos medios y una isla
Foto de cocina bohemia de tamaño medio con fregadero sobremueble, armarios con paneles con relieve, puertas de armario blancas, encimera de cuarcita, salpicadero blanco, salpicadero de losas de piedra, electrodomésticos de acero inoxidable, suelo de madera en tonos medios y una isla
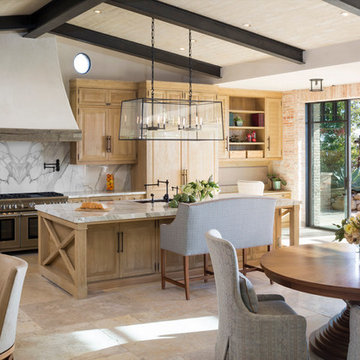
Modelo de cocinas en L mediterránea abierta con armarios con paneles con relieve, puertas de armario de madera oscura, salpicadero blanco, salpicadero de losas de piedra, electrodomésticos de acero inoxidable y una isla
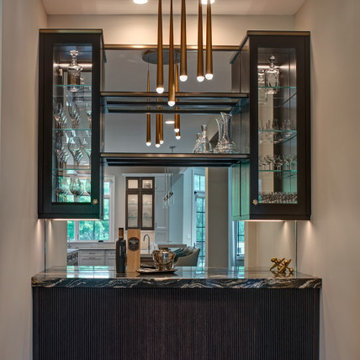
Our clients were ready to update their kitchen with soft and subtle colors to blend in with the home’s recently updated interior. It was also time to improve the layout. The kitchen needed to be reconfigured in order to facilitate a three-generation family and occasional entertaining.
Design Objectives
-Brighten up to blend with the home’s interior and flow into the adjacent family room area
-Incorporate specific storage for pantry items like bulk ingredients and small appliances
-Designate areas for a coffee bar, multiple prep areas and seating while highlighting a dry bar for display
-Keep clutter off of counters for a seamless design that facilitates visual flow through the entire area
Design Challenges
-Make a subtle statement with contrasting cabinets and countertops
-Incorporate a stand-alone, statement-making dry bar just outside the main kitchen space
-Design a statement hood that serves as a focal point without interrupting visual flow
-Update and add lighting to add more task, accent and overhead brightness.
-Have the space be usable for different tasks by different family members at the same time
-Create a space that looks classy and formal but is still inviting.
Design Solutions
-A soft grey stain and white paint were used on all the cabinets. On only the wall cabinets flanking the window was the grey introduced on the frame to make a pop against the white paint.
-The white-painted refrigerator and freezer door panel style is a custom reeded look that adds a soft contrasting detail against the main door style. Along with the open grey-stained interior cabinet above, it looks like a piece of furniture.
-The same soft tones were used for the countertops and a full, high backsplash of Chamonix quartzite that tied everything together. It’s an elegant backdrop for the hood.
-The Dry Bar, even though showcasing a dark stained cabinet, stays open and bright with a full mirror backsplash, wood retained glass floating shelves and glass wall cabinet doors. Brushed brass trim details and a fun light fixture add a pop of character.
-The same reeded door style as the refrigerator was used on the base doors of the dry bar to tie in with the kitchen.
-About 2/3 of the existing walk-in pantry was carved out for the new dry bar footprint while still keeping a shallow-depth pantry space for storage.
-The homeowners wanted a beautiful hood but didn’t want it to dominate the design. We kept the lines of the hood simple. The soft stainless steel body has a bottom accent that incorporates both the grey stain and white-painted cabinet colors.
-Even though the Kitchen had a lot of natural light from the large window, it was important to have task and subtle feature lighting. Recessed cans provide overall lighting while clear pendants shine down on the 2nd level of the seating area on the island.
-The circular clear chandelier is the statement piece over the main island while the pendants flanking the hood emphasize the quartzite backsplash and add as accent lighting in the evening along with the interior cabinet lights.
With three generations living in the home it was important to have areas that multiple family members could use at the same time without being in each other’s way. The design incorporates different zones like the coffee bar, charging station, dry bar and refrigerator drawers.
The softness of the colors and classic feel of the wood floor keep kitchen is inviting and calming.
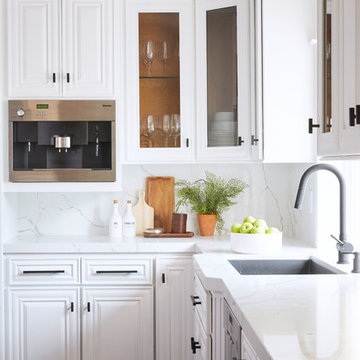
Cabinet hardware is Matte Black with a 8" length
Diseño de cocina mediterránea grande abierta con fregadero de un seno, armarios con paneles con relieve, puertas de armario blancas, encimera de cuarzo compacto, salpicadero blanco, salpicadero de losas de piedra, electrodomésticos de acero inoxidable, suelo de madera oscura, una isla, suelo marrón y encimeras blancas
Diseño de cocina mediterránea grande abierta con fregadero de un seno, armarios con paneles con relieve, puertas de armario blancas, encimera de cuarzo compacto, salpicadero blanco, salpicadero de losas de piedra, electrodomésticos de acero inoxidable, suelo de madera oscura, una isla, suelo marrón y encimeras blancas
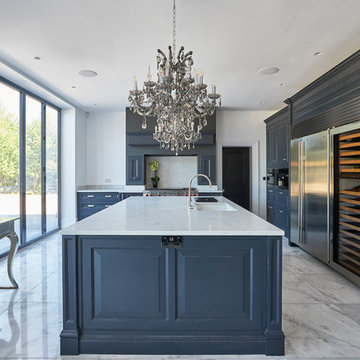
Modelo de cocinas en L clásica renovada con fregadero bajoencimera, armarios con paneles con relieve, puertas de armario azules, salpicadero blanco, salpicadero de losas de piedra, electrodomésticos de acero inoxidable, una isla, suelo gris y encimeras blancas
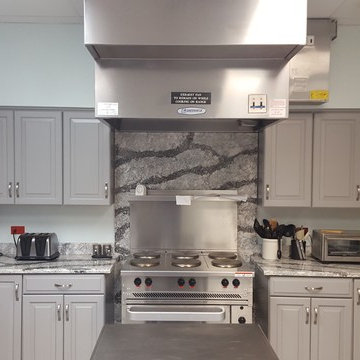
Ejemplo de cocinas en U moderno de tamaño medio cerrado con armarios con paneles con relieve, puertas de armario grises, encimera de granito, salpicadero verde, salpicadero de losas de piedra, electrodomésticos de acero inoxidable, una isla y encimeras grises
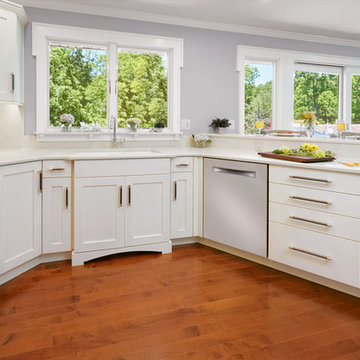
Diseño de cocina clásica de tamaño medio con fregadero bajoencimera, armarios con paneles con relieve, puertas de armario blancas, encimera de cuarzo compacto, salpicadero blanco, salpicadero de losas de piedra, electrodomésticos de acero inoxidable, suelo de madera en tonos medios, suelo rojo y encimeras blancas
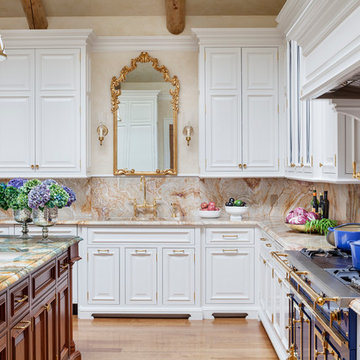
TEAM
Architect: LDa Architecture & Interiors
Builder: Kistler and Knapp Builders
Interior Design: Weena and Spook
Photographer: Greg Premru Photography
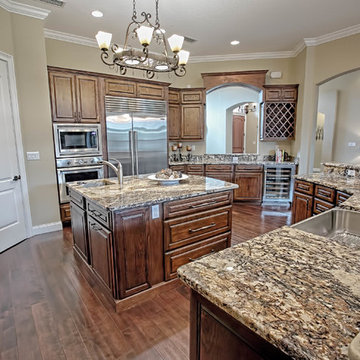
Modelo de cocina tradicional de tamaño medio abierta con fregadero sobremueble, armarios con paneles con relieve, puertas de armario de madera en tonos medios, encimera de granito, salpicadero beige, salpicadero de losas de piedra, electrodomésticos de acero inoxidable, suelo de madera oscura y dos o más islas
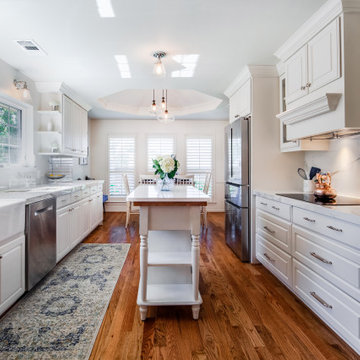
We turned this country kitchen into a luxury transitional kitchen. The biggest structural change we made was adding windows to bring in more light.. Believe it or not everything is painted the same color. The cabinets, trim, and walls. We used porcelain countertops. All finished are polished nickel
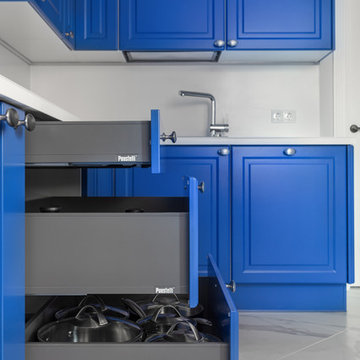
Foto de cocinas en L contemporánea de tamaño medio cerrada sin isla con fregadero encastrado, armarios con paneles con relieve, puertas de armario azules, encimera de cuarzo compacto, salpicadero blanco, salpicadero de losas de piedra, electrodomésticos negros, suelo de mármol, suelo blanco y encimeras blancas
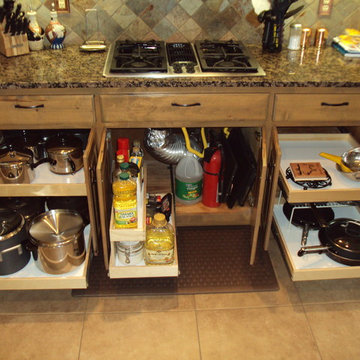
Diseño de cocina tradicional de tamaño medio abierta con armarios con paneles con relieve, puertas de armario con efecto envejecido, encimera de granito, salpicadero multicolor, salpicadero de losas de piedra, electrodomésticos de acero inoxidable y suelo de travertino
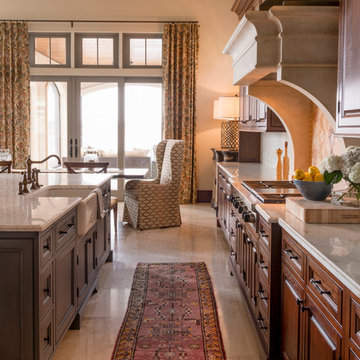
J Savage Gibson Photography
Diseño de cocina mediterránea grande con fregadero sobremueble, armarios con paneles con relieve, puertas de armario de madera oscura, salpicadero blanco, salpicadero de losas de piedra, electrodomésticos con paneles, una isla, encimera de granito y suelo de piedra caliza
Diseño de cocina mediterránea grande con fregadero sobremueble, armarios con paneles con relieve, puertas de armario de madera oscura, salpicadero blanco, salpicadero de losas de piedra, electrodomésticos con paneles, una isla, encimera de granito y suelo de piedra caliza
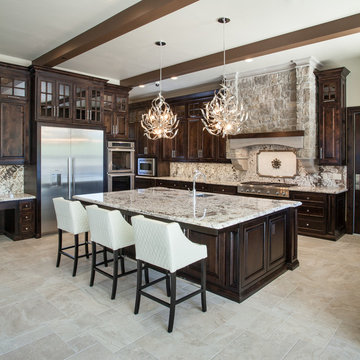
Kat Alves
Foto de cocinas en U mediterráneo grande abierto con fregadero bajoencimera, armarios con paneles con relieve, puertas de armario de madera en tonos medios, encimera de granito, salpicadero multicolor, salpicadero de losas de piedra, electrodomésticos de acero inoxidable, suelo de travertino, una isla y suelo beige
Foto de cocinas en U mediterráneo grande abierto con fregadero bajoencimera, armarios con paneles con relieve, puertas de armario de madera en tonos medios, encimera de granito, salpicadero multicolor, salpicadero de losas de piedra, electrodomésticos de acero inoxidable, suelo de travertino, una isla y suelo beige
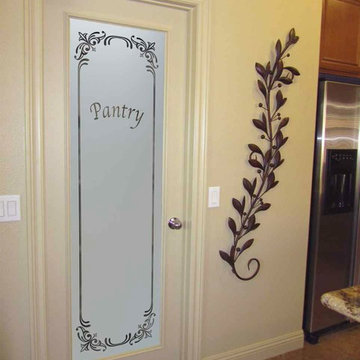
CUSTOMIZE YOUR GLASS PANTRY DOOR! Pantry Doors shipping is just $99 to most states, $159 to some East coast regions, custom packed and fully insured with a 1-4 day transit time. Available any size, as pantry door glass insert only or pre-installed in a door frame, with 8 wood types available. ETA for pantry doors will vary from 3-8 weeks depending on glass & door type.........Block the view, but brighten the look with a beautiful glass pantry door by Sans Soucie! Select from dozens of frosted glass designs, borders and letter styles! Sans Soucie creates their pantry door glass designs thru sandblasting the glass in different ways which create not only different effects, but different levels in price. Choose from the highest quality and largest selection of frosted glass pantry doors available anywhere! The "same design, done different" - with no limit to design, there's something for every decor, regardless of style. Inside our fun, easy to use online Glass and Door Designer at sanssoucie.com, you'll get instant pricing on everything as YOU customize your door and the glass, just the way YOU want it, to compliment and coordinate with your decor. When you're all finished designing, you can place your order right there online! Glass and doors ship worldwide, custom packed in-house, fully insured via UPS Freight. Glass is sandblast frosted or etched and pantry door designs are available in 3 effects: Solid frost, 2D surface etched or 3D carved. Visit or site to learn more!
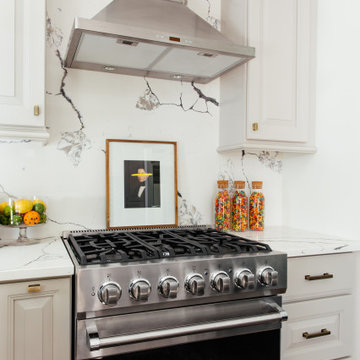
Modern open kitchen with counter to ceiling quartz walls and countertops. Light grey cabinets accented with gold hardware. White walls with contrasting black trim.
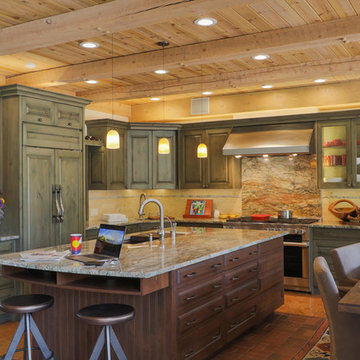
Diseño de cocina rústica grande con fregadero bajoencimera, puertas de armario verdes, salpicadero multicolor, suelo de ladrillo, una isla, encimeras multicolor, electrodomésticos con paneles, armarios con paneles con relieve, encimera de granito, salpicadero de losas de piedra y suelo naranja
7.419 ideas para cocinas con armarios con paneles con relieve y salpicadero de losas de piedra
5
