2.291 ideas para cocinas con armarios con paneles con relieve y puertas de armario negras
Filtrar por
Presupuesto
Ordenar por:Popular hoy
1 - 20 de 2291 fotos
Artículo 1 de 3

Mike Gullion
Imagen de cocina rural con fregadero bajoencimera, armarios con paneles con relieve, puertas de armario negras, encimera de madera, salpicadero multicolor, salpicadero de losas de piedra, electrodomésticos de acero inoxidable y barras de cocina
Imagen de cocina rural con fregadero bajoencimera, armarios con paneles con relieve, puertas de armario negras, encimera de madera, salpicadero multicolor, salpicadero de losas de piedra, electrodomésticos de acero inoxidable y barras de cocina

The Bell floor plan is a 4 Bedroom, 2 Bathroom home with a rear entry 2 car garage and a bonus room. This floor plan can be built in the Enclave at Kelsey Park.
The Enclave is an elegant neighborhood found in Kelsey Park on the south side of Lubbock off Quaker and 137th.

Original 1980's kitchen. Repainted cabinets, new hardware, new window treatments, new cabinet hardware, newly painted walls.
Modelo de cocina tradicional de tamaño medio con fregadero bajoencimera, armarios con paneles con relieve, puertas de armario negras, encimera de granito, salpicadero blanco, salpicadero de azulejos de cerámica, electrodomésticos de acero inoxidable, suelo de travertino, suelo beige y encimeras beige
Modelo de cocina tradicional de tamaño medio con fregadero bajoencimera, armarios con paneles con relieve, puertas de armario negras, encimera de granito, salpicadero blanco, salpicadero de azulejos de cerámica, electrodomésticos de acero inoxidable, suelo de travertino, suelo beige y encimeras beige

Interiors by SFA Design
Photography by Meghan Bierle-O'Brien
Diseño de cocina actual extra grande con armarios con paneles con relieve, puertas de armario negras, salpicadero beige, electrodomésticos de acero inoxidable, fregadero bajoencimera, encimera de acrílico, salpicadero con mosaicos de azulejos, suelo de madera en tonos medios, una isla y pared de piedra
Diseño de cocina actual extra grande con armarios con paneles con relieve, puertas de armario negras, salpicadero beige, electrodomésticos de acero inoxidable, fregadero bajoencimera, encimera de acrílico, salpicadero con mosaicos de azulejos, suelo de madera en tonos medios, una isla y pared de piedra
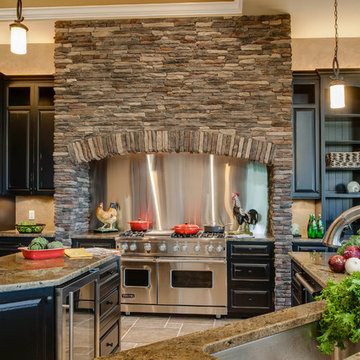
Brighton Kitchen Project. It features one of our local made lines of cabinets. They are a frameless 3/4" plywood construction in painted maple. The door style is a square raised panel with a "double bubble" detail on the inside edge in a painted and distressed black. Countertops are a Mombasa Granite with a 3/8" round edge. The floors are tumbled stone in a "pinwheel" pattern. The backsplash behind the stove is stainless steel. Appliances are by Viking.

Antoine Tasselli
Modelo de cocina tradicional con fregadero sobremueble, armarios con paneles con relieve, puertas de armario negras, encimera de madera, salpicadero metalizado, electrodomésticos negros, suelo azul y encimeras marrones
Modelo de cocina tradicional con fregadero sobremueble, armarios con paneles con relieve, puertas de armario negras, encimera de madera, salpicadero metalizado, electrodomésticos negros, suelo azul y encimeras marrones

Diseño de cocina tradicional con fregadero de un seno, armarios con paneles con relieve, puertas de armario negras, encimera de esteatita, salpicadero blanco, salpicadero de azulejos de cerámica, electrodomésticos de acero inoxidable, suelo de madera en tonos medios, una isla, suelo marrón y encimeras negras
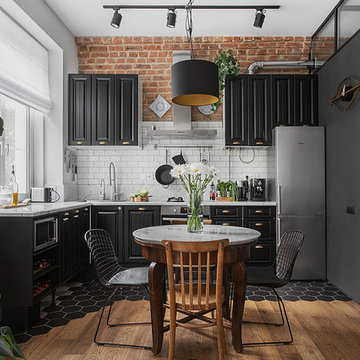
Мелекесцева Ольга
Diseño de cocinas en L industrial abierta sin isla con armarios con paneles con relieve, puertas de armario negras, salpicadero blanco, salpicadero de azulejos tipo metro y electrodomésticos de acero inoxidable
Diseño de cocinas en L industrial abierta sin isla con armarios con paneles con relieve, puertas de armario negras, salpicadero blanco, salpicadero de azulejos tipo metro y electrodomésticos de acero inoxidable

Ejemplo de cocina rústica de tamaño medio con armarios con paneles con relieve, puertas de armario negras, encimera de granito, salpicadero beige, salpicadero de azulejos de piedra, electrodomésticos de acero inoxidable, suelo de madera clara y una isla
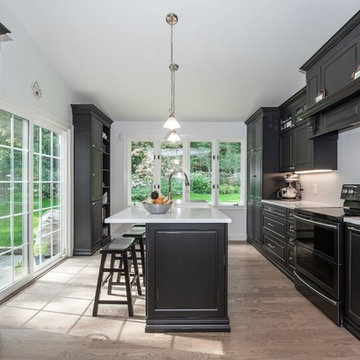
Traditional Black & White Kitchen in Norwalk, CT
Large kitchen area with open space and dining area. Large kitchen island by the window and black cabinetry lining the wall of the kitchen. Under cabinet lighting brightens up the white backsplash and the white walls give it an open, airy feeling.
#traditionalkitchen #transitionalkitchen #blackandwhitekitchen #island
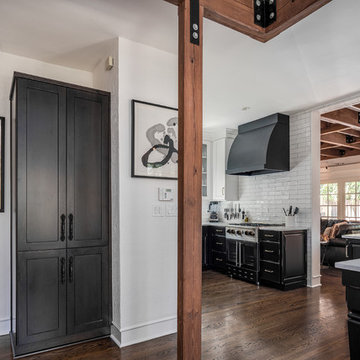
1920s Farmhouse Kitchen - modernized for a 1920s house in Orlando, Florida.
Diseño de cocinas en U campestre de tamaño medio cerrado sin isla con fregadero sobremueble, armarios con paneles con relieve, puertas de armario negras, encimera de mármol, salpicadero blanco, salpicadero de azulejos tipo metro, electrodomésticos de acero inoxidable, suelo de madera en tonos medios, suelo marrón y encimeras blancas
Diseño de cocinas en U campestre de tamaño medio cerrado sin isla con fregadero sobremueble, armarios con paneles con relieve, puertas de armario negras, encimera de mármol, salpicadero blanco, salpicadero de azulejos tipo metro, electrodomésticos de acero inoxidable, suelo de madera en tonos medios, suelo marrón y encimeras blancas
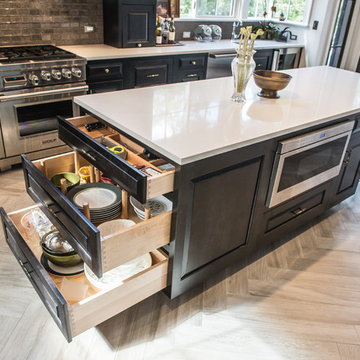
This space had the potential for greatness but was stuck in the 1980's era. We were able to transform and re-design this kitchen that now enables it to be called not just a "dream Kitchen", but also holds the award for "Best Kitchen in Westchester for 2016 by Westchester Home Magazine". Features in the kitchen are as follows: Inset cabinet construction, Maple Wood, Onyx finish, Raised Panel Door, sliding ladder, huge Island with seating, pull out drawers for big pots and baking pans, pullout storage under sink, mini bar, overhead television, builtin microwave in Island, massive stainless steel range and hood, Office area, Quartz counter top.

Situated just south of Kensington Palace and Gardens (one of the most prestigious locations in London), we find this lovely slim U-shaped kitchen full of style and beauty. Smaller in size but the sleek lines are still evident in this project within the tall cornices and external skirting. We loved working in this stately Victorian building!
Our client’s luxury bespoke kitchen journey began with a visit to The Handmade Kitchen Co showroom. The couple were able to see the exquisite quality of our furniture for themselves which would provide them with a unique and personal space that would be loved for many years to come.
Our client wanted to showcase their impeccably good taste and opted for our Traditional Raised shaker. It has been highlighted with a black paint hand-painted onto the cabinets known as Black Beauty by Benjamin Moore. It’s a rich shade of black with a hint of warmth. Versatile and sophisticated, black is a colour that can enhance any style of home, whether cosy or chic, soft or bold. Incorporating black paint, whether subtly or boldly, can make a significant impact on interior design.
This kitchen isn’t just a culinary experience but is designed to make memories with loved ones in the space they call the heart of the home.
Enhancing the cooking journey is the Rangemaster Classic Deluxe 110cm Dual Fuel Range Cooking in Black & Brass Trim which has been put alongside the cutting-edge Westin Prime extractor.
Having a clear direction of how our clients wanted their kitchen style, they opted for a Nivito Brass sink, Quooker PRO3 Fusion Round Tap in Gold & Quooker Cube and a Quooker Soak Dispenser in Gold. All three items instantly add grandeur to the space, while maintaining a balanced and understated presence.
To offset the boldness of the Black Beauty cabinetry, the Calacatta Viola Marble Honed worktops provide a striking contrast with their pristine polished finish. This juxtaposition creates a visually captivating and inviting kitchen space.
The intricate features make up the kitchen design and the ones in this space are the decorative cornices and the Armac Martin ‘Bakes’ cabinet handles in burnished brass.
Throughout this London townhouse, there was beautiful scribing in each room. Our client wanted it to flow nicely throughout the whole property and added it to the rooms we designed – the kitchen and bedroom. Adding to the theme and grandeur of the building, these decorative cornices look beautiful amongst the high ceilings.
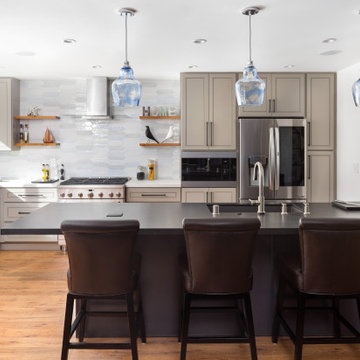
Like most homes that were built as part of a development project in Thousand oaks the kitchen in this home was extremely small and enclosed from all sides with only 2 small pathways leading to it.
The first think on the list was to remove the largest wall and opening the space to the living area.
The kitchen is comprised from an L-shape gray cabinets and a 11' long peninsula from pewter colored cabinet and a fantastic black noir countertop.
The peninsula acts as a division between the living area and the kitchen.
a large window brings a lot of natural light into the space and the light pastel almost colored backsplash adds a light and bright contrast to the grays and black colors of the kitchen.
The large dark cabinet pulls tie together the two portions of the kitchen.
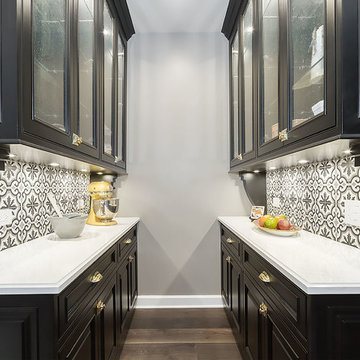
The kitchen, butler’s pantry, and laundry room uses Arbor Mills cabinetry and quartz counter tops. Wide plank flooring is installed to bring in an early world feel. Encaustic tiles and black iron hardware were used throughout. The butler’s pantry has polished brass latches and cup pulls which shine brightly on black painted cabinets. Across from the laundry room the fully custom mudroom wall was built around a salvaged 4” thick seat stained to match the laundry room cabinets.
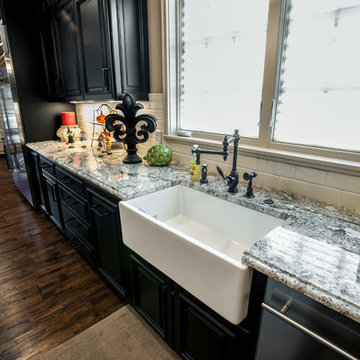
Gorgeous and dramatic black and white kitchen with black cabinetry, granite countertops, white subway tile backsplash, cream island, hand-scraped hardwood flooring, farmhouse sink, Sub-Zero appliances, and Wolf range.
Photo by Vivian Lodderhose
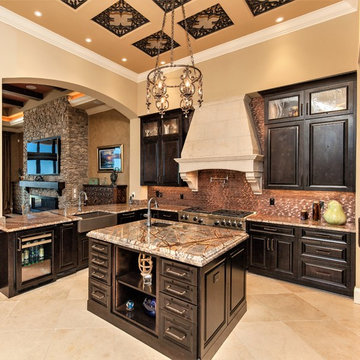
Imagen de cocinas en U mediterráneo con fregadero sobremueble, armarios con paneles con relieve, puertas de armario negras, salpicadero metalizado, salpicadero de metal, electrodomésticos con paneles, una isla, suelo beige y encimeras multicolor
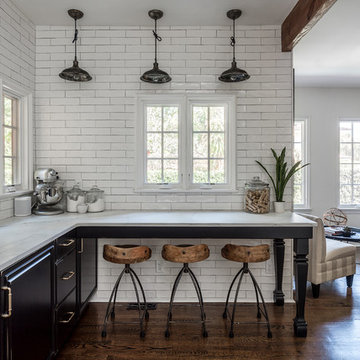
1920s Farmhouse Kitchen - modernized for a 1920s house in Orlando, Florida.
Diseño de cocinas en U campestre de tamaño medio cerrado sin isla con fregadero sobremueble, armarios con paneles con relieve, puertas de armario negras, encimera de mármol, salpicadero blanco, salpicadero de azulejos tipo metro, electrodomésticos de acero inoxidable, suelo de madera en tonos medios, suelo marrón y encimeras blancas
Diseño de cocinas en U campestre de tamaño medio cerrado sin isla con fregadero sobremueble, armarios con paneles con relieve, puertas de armario negras, encimera de mármol, salpicadero blanco, salpicadero de azulejos tipo metro, electrodomésticos de acero inoxidable, suelo de madera en tonos medios, suelo marrón y encimeras blancas
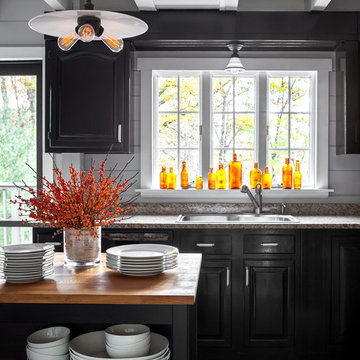
Imagen de cocina lineal campestre con fregadero encastrado, armarios con paneles con relieve, puertas de armario negras, salpicadero verde, una isla y suelo negro
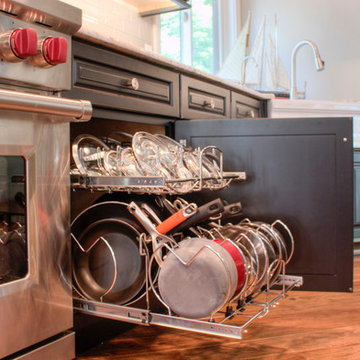
Pot & Lid Pull out
Dura supreme Cabinetry
Kendall door, Maple wood, perimeter in Black painted finish Island in Maple wood Cashew stained finish
Photography by Kayser Photography of Lake Geneva Wi
2.291 ideas para cocinas con armarios con paneles con relieve y puertas de armario negras
1