328 ideas para cocinas con armarios con paneles con relieve y encimeras verdes
Filtrar por
Presupuesto
Ordenar por:Popular hoy
21 - 40 de 328 fotos
Artículo 1 de 3
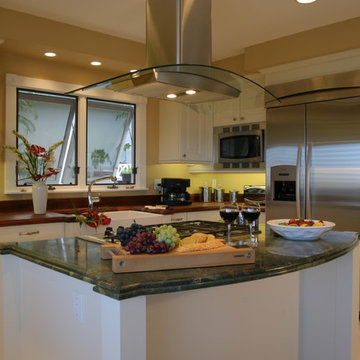
Photographer: Augie Salbosa
Diseño de cocina comedor contemporánea con armarios con paneles con relieve, encimera de madera, electrodomésticos de acero inoxidable, fregadero sobremueble, puertas de armario blancas y encimeras verdes
Diseño de cocina comedor contemporánea con armarios con paneles con relieve, encimera de madera, electrodomésticos de acero inoxidable, fregadero sobremueble, puertas de armario blancas y encimeras verdes
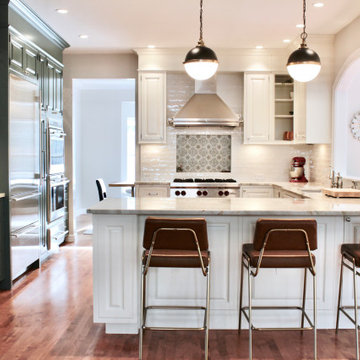
Imagen de cocinas en U tradicional de tamaño medio sin isla con fregadero de doble seno, armarios con paneles con relieve, puertas de armario verdes, encimera de cuarcita, salpicadero blanco, salpicadero de azulejos de cerámica, electrodomésticos de acero inoxidable, suelo de madera en tonos medios, suelo marrón y encimeras verdes

Island, Butler's Pantry and 2 wall units feature Brookhaven cabinets. These units use the Lace with Charcoal Glaze and Rub-through on the Square Edge Winfield Raised with detailed drawerheads door style. Wall units have seedy glass fronted cabinets with interior lighting for display. Center Butler's Pantry cabinets are glass framed for fine china display. The backsplash of the Butler's Pantry has a wood back with an Autumn with Black Glaze finish that matches the rest of the kitchen. This expansive kitchen houses two sink stations; a farmhouse sink facing the hood and a veggie sink on the island. The farmhouse sink area is designed with decorative leg posts and decorative toe kick valance. This beautiful traditional kitchen features a Verde Vecchio Granite. All cabinets are finished off with a 3-piece crown.
Cabinet Innovations Copyright 2012 Don A. Hoffman
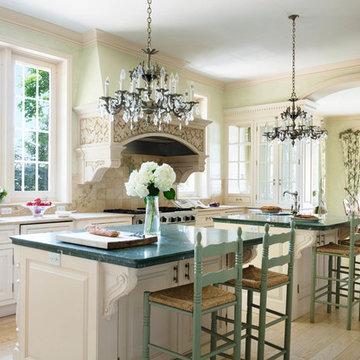
Set on the magnificent Long Island Sound, Field Point Circle has a celebrated history as Greenwich’s premier neighborhood—and is considered one of the 10 most prestigious addresses in the country. The Field Point Circle Association, with 27 estate homes, has a single access point and 24 hour security.
The Pryory was designed by the eminent architectural firm Cross & Cross in the spirit of an English countryside estate and is set on 2.4 waterfront acres with a private beach and mooring. Perched on a hilltop, the property’s rolling grounds unfold from the rear terrace down to the pool and rippling water’s edge.
Through the ivy-covered front door awaits the paneled grand entry with its soaring three-story carved wooden staircase. The adjacent double living room is bookended by stately fireplaces and flooded with light thanks to the span of windows and French doors out to the terrace and water beyond. Most rooms throughout the home boast water views, including the Great Room, which is cloaked in tiger oak and capped with hexagonal patterned high ceilings.
One of Greenwich’s famed Great Estates, The Pryory offers the finest workmanship, materials, architecture, and landscaping in an exclusive and unparalleled coastal setting.

An appliance garage occupies the corner of the kitchen, with plate and stemware racks to its right, next to the oven and microwave. A stainless steel double-bowl farmhouse sink is centered under the window.
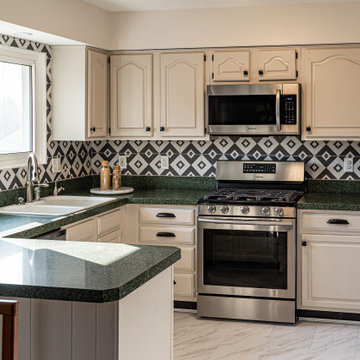
Ejemplo de cocina actual de tamaño medio con fregadero de doble seno, armarios con paneles con relieve, puertas de armario blancas, encimera de cuarzo compacto, salpicadero multicolor, salpicadero de azulejos de cerámica, electrodomésticos de acero inoxidable, suelo vinílico, península, suelo blanco, encimeras verdes y bandeja
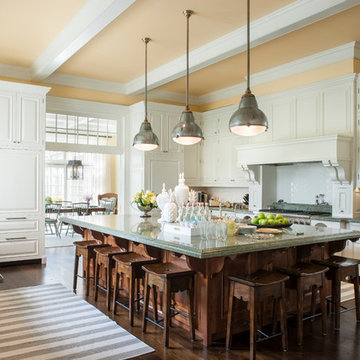
Mark P. Finlay Architects, AIA
Warren Jagger Photography
Diseño de cocinas en U tradicional grande cerrado con armarios con paneles con relieve, puertas de armario blancas, salpicadero blanco, suelo de madera oscura, una isla, suelo marrón, encimera de mármol, salpicadero de azulejos de cerámica, electrodomésticos con paneles y encimeras verdes
Diseño de cocinas en U tradicional grande cerrado con armarios con paneles con relieve, puertas de armario blancas, salpicadero blanco, suelo de madera oscura, una isla, suelo marrón, encimera de mármol, salpicadero de azulejos de cerámica, electrodomésticos con paneles y encimeras verdes
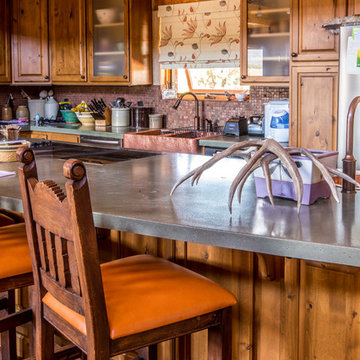
Green concrete counters in this kitchen are accented with copper tiles and a copper sink. Orange upholstery on the vintage bar stools add whimsy while complementing the unique color palette in the custom roman shade.
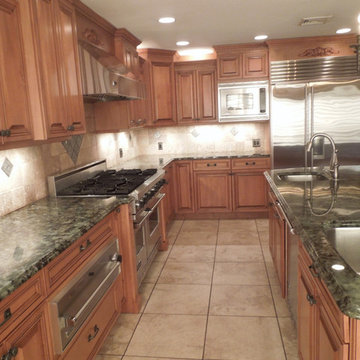
Ejemplo de cocinas en L tradicional grande cerrada con fregadero bajoencimera, armarios con paneles con relieve, puertas de armario de madera oscura, encimera de granito, salpicadero beige, salpicadero de azulejos de cerámica, electrodomésticos de acero inoxidable, suelo de baldosas de cerámica, una isla, suelo beige y encimeras verdes
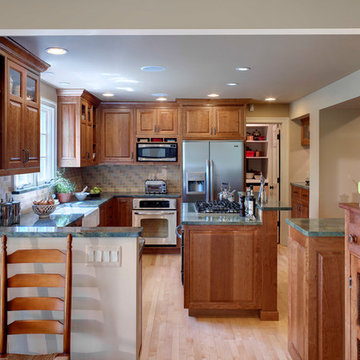
Kitchen remodel by Meadowlark Design + Build of Ann Arbor, Michigan. Or clients wanted to use highly grained cherry for their custom cabinetry in the kitchen. Meadowlark was able to provide this from their custom cabinet shop.
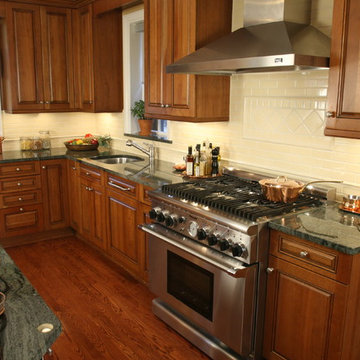
A custom kitchen with green granite, Ann Sacks tile and cherry cabinets were chosen for the center of activity in this historic home, once owned by the Henry Ford family. The new owners wanted to keep the provenance of the home yet make it their own as well.
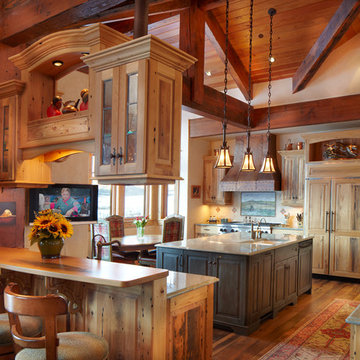
David Patterson
Modelo de cocinas en U rústico grande con fregadero bajoencimera, armarios con paneles con relieve, puertas de armario de madera clara, encimera de granito, salpicadero multicolor, salpicadero de travertino, electrodomésticos con paneles, suelo de madera en tonos medios, dos o más islas y encimeras verdes
Modelo de cocinas en U rústico grande con fregadero bajoencimera, armarios con paneles con relieve, puertas de armario de madera clara, encimera de granito, salpicadero multicolor, salpicadero de travertino, electrodomésticos con paneles, suelo de madera en tonos medios, dos o más islas y encimeras verdes
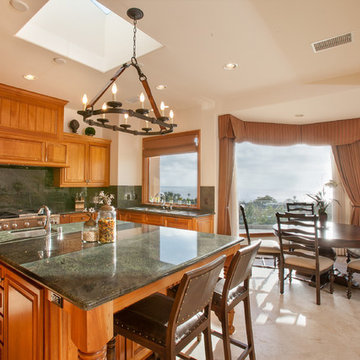
Photography: Studio 512
Foto de cocina comedor clásica con armarios con paneles con relieve, puertas de armario de madera oscura, salpicadero gris, salpicadero de losas de piedra, electrodomésticos de acero inoxidable y encimeras verdes
Foto de cocina comedor clásica con armarios con paneles con relieve, puertas de armario de madera oscura, salpicadero gris, salpicadero de losas de piedra, electrodomésticos de acero inoxidable y encimeras verdes
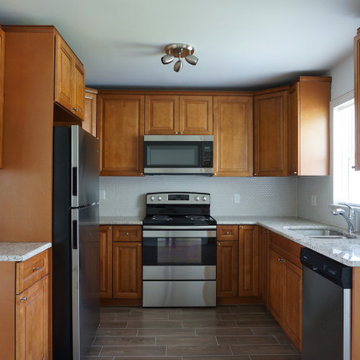
Installed wood-look porcelain tile throughout, ceiling fans and light fixtures, windows. Removed soffit in kitchen. Installed new cabinets, granite, backsplash, appliances. Repaired and repainted walls.

When other firms refused we steped to the challenge of designing this small space kitchen! Midway through I lamented accepting but we plowed through to this fabulous conclusion. Flooring natural bamboo planks, custom designed maple cabinetry in custom stain, Granite counter top- ubatuba , backsplash slate tiles, Paint BM HC-65 Alexaner Robertson Photography
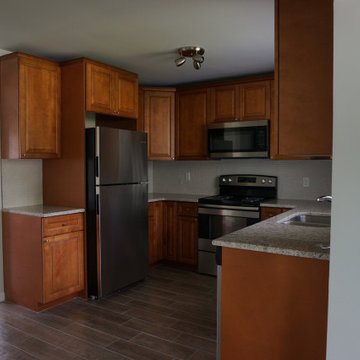
Installed wood-look porcelain tile throughout, ceiling fans and light fixtures, windows. Removed soffit in kitchen. Installed new cabinets, granite, backsplash, appliances. Repaired and repainted walls.

Every remodel comes with its new challenges and solutions. Our client built this home over 40 years ago and every inch of the home has some sentimental value. They had outgrown the original kitchen. It was too small, lacked counter space and storage, and desperately needed an updated look. The homeowners wanted to open up and enlarge the kitchen and let the light in to create a brighter and bigger space. Consider it done! We put in an expansive 14 ft. multifunctional island with a dining nook. We added on a large, walk-in pantry space that flows seamlessly from the kitchen. All appliances are new, built-in, and some cladded to match the custom glazed cabinetry. We even installed an automated attic door in the new Utility Room that operates with a remote. New windows were installed in the addition to let the natural light in and provide views to their gorgeous property.
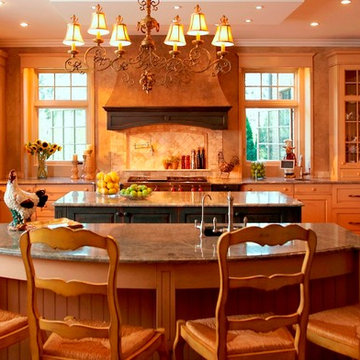
VanBrouck & Associates, Inc.
www.vanbrouck.com
photos by: www.bradzieglerphotography.com
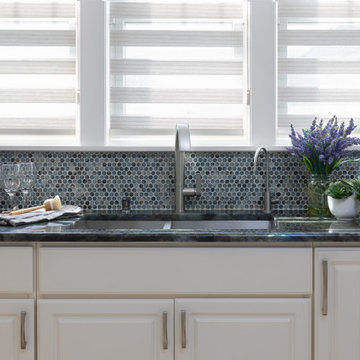
Penny round glass tiles coordinate with the Blue Labradorite countertop while adding a new pattern and texture. Brushed stainless hardware with clean lines and window treatments that provide privacy while allowing in natural light complete the kitchen's ambience.
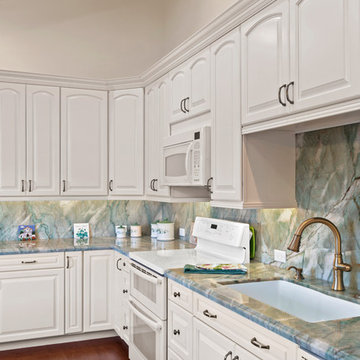
Take a trip to the European countryside! This eat-in kitchen was opened up to the rafters and bumped out with window seating. Dedicated wine and cookbook storage areas offer added counter space. Cabinetry by Waypoint Living Spaces in "Linen" blends perfectly with the white appliances. Stunning Countertops and Backsplash are Emerald Quartzite fabricated by Carlos Bravo and team at Monterey Bay Tile & Granite. Photography by Dave Clark of Monterey Virtual Tours
328 ideas para cocinas con armarios con paneles con relieve y encimeras verdes
2