572 ideas para cocinas con armarios con paneles con relieve y casetón
Filtrar por
Presupuesto
Ordenar por:Popular hoy
141 - 160 de 572 fotos
Artículo 1 de 3
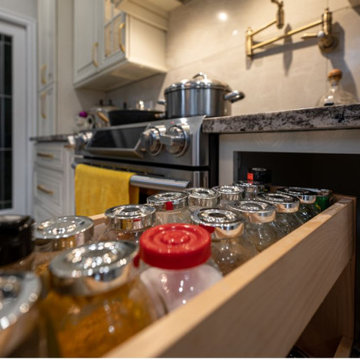
Our latest remodling for a big kitchen. Raised Panel Beige solid wood cabinets with premier marble look quartz.
Ejemplo de cocina clásica renovada grande abierta con fregadero de doble seno, armarios con paneles con relieve, puertas de armario beige, encimera de cuarzo compacto, salpicadero blanco, puertas de cuarzo sintético, electrodomésticos de acero inoxidable, suelo de baldosas de cerámica, una isla, suelo beige, encimeras multicolor y casetón
Ejemplo de cocina clásica renovada grande abierta con fregadero de doble seno, armarios con paneles con relieve, puertas de armario beige, encimera de cuarzo compacto, salpicadero blanco, puertas de cuarzo sintético, electrodomésticos de acero inoxidable, suelo de baldosas de cerámica, una isla, suelo beige, encimeras multicolor y casetón
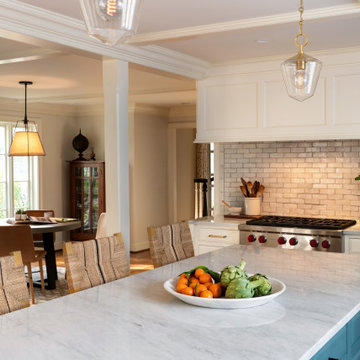
This traditional home in Villanova features Carrera marble and wood accents throughout, giving it a classic European feel. We completely renovated this house, updating the exterior, five bathrooms, kitchen, foyer, and great room. We really enjoyed creating a wine and cellar and building a separate home office, in-law apartment, and pool house.
Rudloff Custom Builders has won Best of Houzz for Customer Service in 2014, 2015 2016, 2017 and 2019. We also were voted Best of Design in 2016, 2017, 2018, 2019 which only 2% of professionals receive. Rudloff Custom Builders has been featured on Houzz in their Kitchen of the Week, What to Know About Using Reclaimed Wood in the Kitchen as well as included in their Bathroom WorkBook article. We are a full service, certified remodeling company that covers all of the Philadelphia suburban area. This business, like most others, developed from a friendship of young entrepreneurs who wanted to make a difference in their clients’ lives, one household at a time. This relationship between partners is much more than a friendship. Edward and Stephen Rudloff are brothers who have renovated and built custom homes together paying close attention to detail. They are carpenters by trade and understand concept and execution. Rudloff Custom Builders will provide services for you with the highest level of professionalism, quality, detail, punctuality and craftsmanship, every step of the way along our journey together.
Specializing in residential construction allows us to connect with our clients early in the design phase to ensure that every detail is captured as you imagined. One stop shopping is essentially what you will receive with Rudloff Custom Builders from design of your project to the construction of your dreams, executed by on-site project managers and skilled craftsmen. Our concept: envision our client’s ideas and make them a reality. Our mission: CREATING LIFETIME RELATIONSHIPS BUILT ON TRUST AND INTEGRITY.
Photo Credit: Jon Friedrich Photography
Design Credit: PS & Daughters
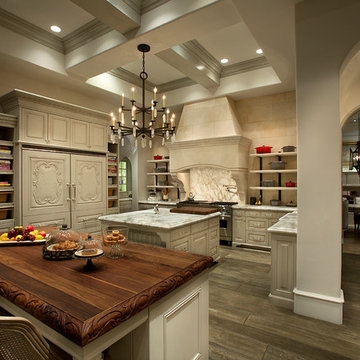
We love this kitchen's coffered ceiling, the double islands, wood countertops, and the open shelving!
Modelo de cocinas en U tradicional renovado grande abierto con fregadero encastrado, armarios con paneles con relieve, puertas de armario beige, encimera de mármol, salpicadero beige, salpicadero de azulejos de cerámica, electrodomésticos de acero inoxidable, suelo de madera clara, dos o más islas, suelo marrón, encimeras blancas y casetón
Modelo de cocinas en U tradicional renovado grande abierto con fregadero encastrado, armarios con paneles con relieve, puertas de armario beige, encimera de mármol, salpicadero beige, salpicadero de azulejos de cerámica, electrodomésticos de acero inoxidable, suelo de madera clara, dos o más islas, suelo marrón, encimeras blancas y casetón
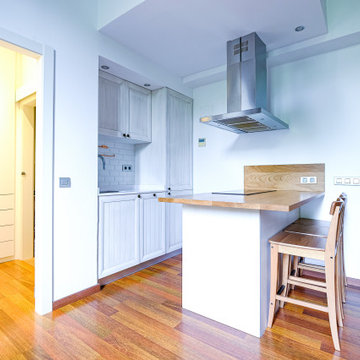
Redistribución de cocina abierta a salón con muebles en decapé i encimara en madera de Roble natural realizada a partir de tronco de roble Europeo cortado en tablones y ensamblado por nuestro ebanista con barnizado mate.
Parquet de Elondo. Armario a medida en habitación contigua. Azulejo tipo metro de parís en medida original de 75x150mm en canto bisel acabado mate.
Se consigue un ambiente mediterráneo que nos transporta a un rincón del archipiélago de las Cícladas de Grecia
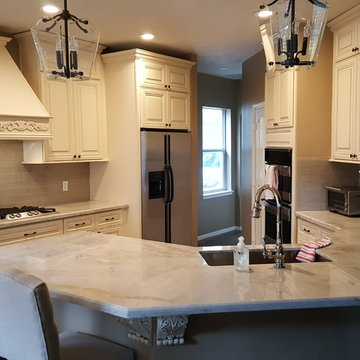
Closeup of the kitchen.
We opened the area between the kitchen and living area. We installed a support wall and make it an open area. raised panel-style custom-made cabinets with storage solution. One Custom made Island with custom paint. We used ceramic tiles for the backsplash. We used a Quartz countertop with a farmhouse sink. The flooring was from porcelain tile. We change the plumbing lines. We did the electricity, the flooring, and the paint. The appliance finish was stainless steel, and the final look was fantastic
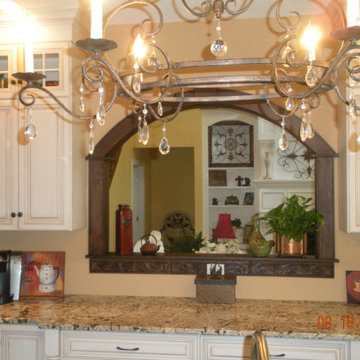
beautiful kitchen with center island & sink. Custom wood archway to formal living area.
Diseño de cocina mediterránea con fregadero bajoencimera, armarios con paneles con relieve, puertas de armario con efecto envejecido, encimera de granito, salpicadero de madera, suelo de madera clara, dos o más islas, suelo marrón, encimeras multicolor y casetón
Diseño de cocina mediterránea con fregadero bajoencimera, armarios con paneles con relieve, puertas de armario con efecto envejecido, encimera de granito, salpicadero de madera, suelo de madera clara, dos o más islas, suelo marrón, encimeras multicolor y casetón
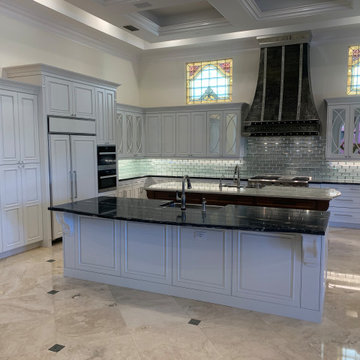
Contemporary leaning traditional kitchen - it doesn't get much cooler than this! Beveled mirror backsplash, custom metal hood, mirrored glass cabinets, granite countertops, raised panel cabinets.
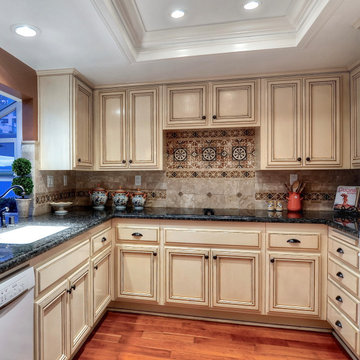
Italy's fabled Tuscany region is legendary for its beauty, food and wine culture, and distinctive architecture—a rustic mix of natural, sunny hues and textures that's reflected in this Tuscan-inspired Kitchen transformation filled with earthy color, charming patterns, and rustic patinas. The earthy texture plays off the glazed finish of the custom cabinetry and the smooth dark granite countertops to create visual interest. Whimsical classical patterned tiles behind the range and the perimeter walls, coordinated to the sun-kissed brick walls, serve as a dramatic backdrop to the light-colored neutral cabinetry.
Large tuscan u-shaped dark wood floor, brown floor and coffered ceiling eat-in kitchen photo in Orange County with raised-panel cabinets, distressed cabinets, granite countertops, beige backsplash, travertine backsplash, stainless steel appliances, no island, gray countertops and an undermount sink.
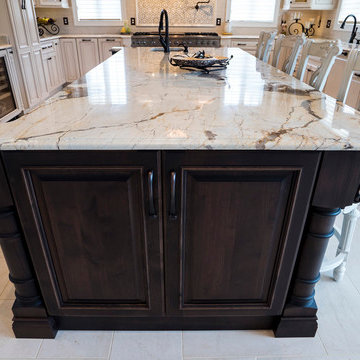
Foto de cocinas en U tradicional grande cerrado con fregadero sobremueble, armarios con paneles con relieve, puertas de armario beige, encimera de granito, salpicadero beige, salpicadero de azulejos de cerámica, electrodomésticos con paneles, una isla, suelo de baldosas de porcelana, suelo beige, encimeras multicolor y casetón
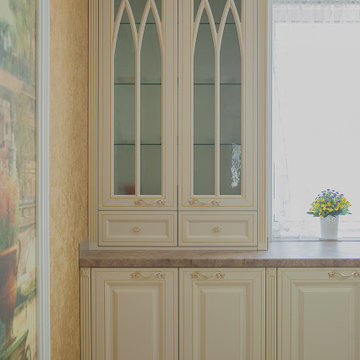
Угловая кухня в классическом стиле с фасадами из МДФ, окрашенными эмалью с золотой патиной. На кухне множество декоративных элементов, резьба, красивые карнизы, капители. Столешница из акрилового камня, кухонный фартук из мозаичной плитки. Ручки итальянские с отделкой под белое золото с патиной, цена за ручку 500 рублей. Мойка накладная из керамогранита. Размер кухни более 5ти метров.
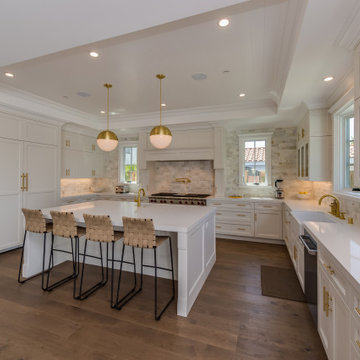
Columbia Cabinets, Wolf Stove and Sub Zero fridge, Newport Brass fixtures, Calcutta Marble backsplash, Hudson Valley Pendant lighting, Marvin windows.
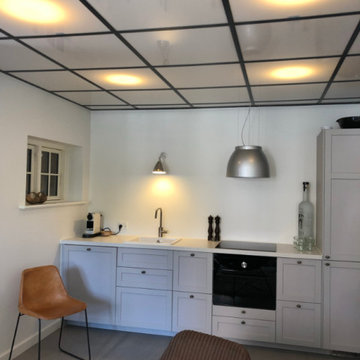
Det lille køkken er bygget op i IKEA moduler. Bestlite lampe på væggen og en EICO emhætte som lampe-
Imagen de cocina comedor lineal escandinava pequeña con fregadero de un seno, armarios con paneles con relieve, puertas de armario grises, encimera de cuarzo compacto, electrodomésticos negros, suelo de azulejos de cemento, suelo gris, encimeras blancas y casetón
Imagen de cocina comedor lineal escandinava pequeña con fregadero de un seno, armarios con paneles con relieve, puertas de armario grises, encimera de cuarzo compacto, electrodomésticos negros, suelo de azulejos de cemento, suelo gris, encimeras blancas y casetón
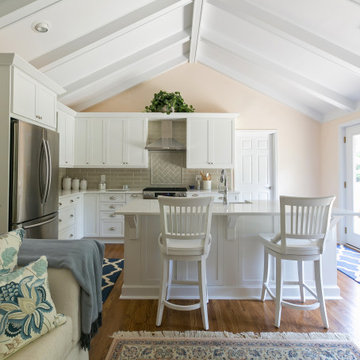
Ejemplo de cocinas en L marinera de tamaño medio abierta con fregadero sobremueble, armarios con paneles con relieve, puertas de armario blancas, encimera de cuarcita, salpicadero beige, electrodomésticos de acero inoxidable, suelo de madera clara, una isla, suelo marrón, encimeras blancas y casetón
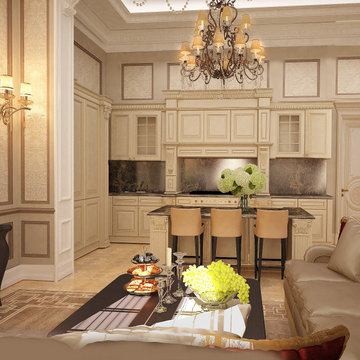
Diseño de cocinas en L tradicional grande abierta con fregadero bajoencimera, armarios con paneles con relieve, puertas de armario beige, encimera de mármol, salpicadero marrón, salpicadero de mármol, electrodomésticos de colores, suelo de mármol, una isla, suelo amarillo, encimeras marrones y casetón
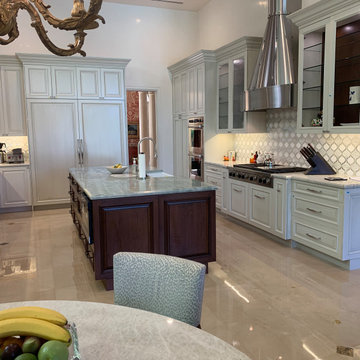
Elegant traditional kitchen for the most demanding chef! Side by side 36" built in refrigerators, custom stainless hood, custom glass & marble mosaic backsplash and beyond!
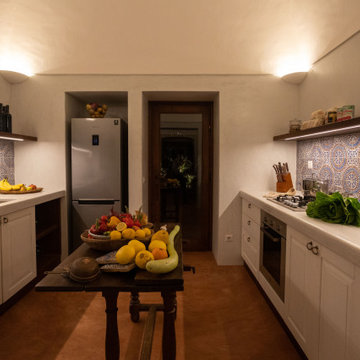
Modelo de cocina asiática extra grande cerrada con fregadero bajoencimera, armarios con paneles con relieve, puertas de armario beige, encimera de cemento, salpicadero multicolor, salpicadero de azulejos de cerámica, electrodomésticos de colores, suelo de cemento, una isla, suelo marrón, encimeras beige y casetón
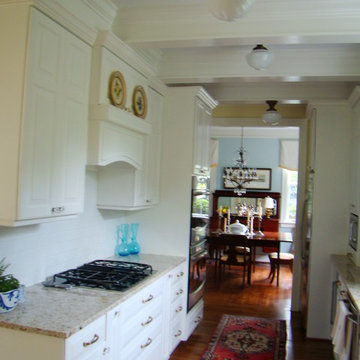
Photo Credit: Gretchen Opgenorth
Ejemplo de cocina comedor tradicional de tamaño medio con fregadero bajoencimera, armarios con paneles con relieve, puertas de armario blancas, encimera de granito, salpicadero blanco, salpicadero de azulejos tipo metro, electrodomésticos de acero inoxidable, suelo de madera en tonos medios, suelo marrón, encimeras beige y casetón
Ejemplo de cocina comedor tradicional de tamaño medio con fregadero bajoencimera, armarios con paneles con relieve, puertas de armario blancas, encimera de granito, salpicadero blanco, salpicadero de azulejos tipo metro, electrodomésticos de acero inoxidable, suelo de madera en tonos medios, suelo marrón, encimeras beige y casetón
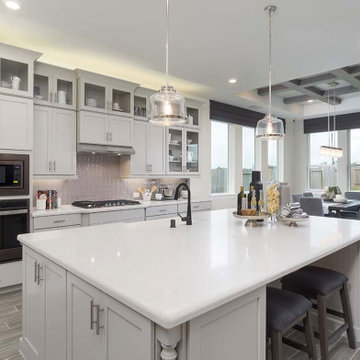
Diseño de cocinas en L contemporánea abierta con fregadero sobremueble, armarios con paneles con relieve, puertas de armario grises, salpicadero verde, salpicadero de azulejos de cemento, electrodomésticos negros, suelo de baldosas de cerámica, una isla, suelo gris, encimeras blancas y casetón
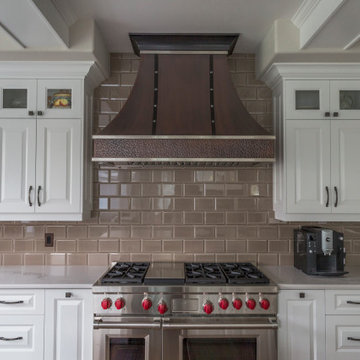
Diseño de cocinas en U clásico grande abierto con fregadero sobremueble, armarios con paneles con relieve, puertas de armario blancas, encimera de cuarzo compacto, salpicadero beige, salpicadero de azulejos tipo metro, electrodomésticos de acero inoxidable, suelo de baldosas de cerámica, una isla, suelo marrón, encimeras multicolor y casetón
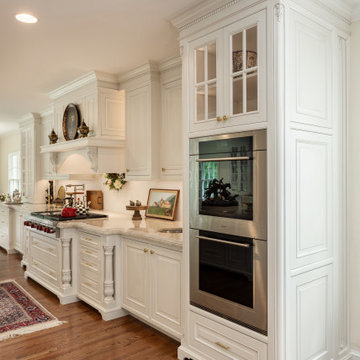
Family and friends can all gather together in this traditionally styled, elegant yet inviting kitchen in the heart of this southern home. Attention to detail in every direction. Ceiling mirrors the island, cabinetry boasts lit drawers and uppers alike, true glass mullioned doors, carved corners and posts, built ins, and more. This kitchen has it all!
572 ideas para cocinas con armarios con paneles con relieve y casetón
8