497 ideas para cocinas con armarios abiertos y todos los diseños de techos
Filtrar por
Presupuesto
Ordenar por:Popular hoy
21 - 40 de 497 fotos
Artículo 1 de 3

A new kitchen provides the comfort of home with a farmhouse sink, under-counter refrigerator, propane stove, and custom millwork shelving.
Ejemplo de cocinas en L de estilo americano pequeña abierta sin isla con fregadero sobremueble, armarios abiertos, puertas de armario grises, encimera de acrílico, electrodomésticos de acero inoxidable, suelo de ladrillo, suelo rojo, encimeras grises y vigas vistas
Ejemplo de cocinas en L de estilo americano pequeña abierta sin isla con fregadero sobremueble, armarios abiertos, puertas de armario grises, encimera de acrílico, electrodomésticos de acero inoxidable, suelo de ladrillo, suelo rojo, encimeras grises y vigas vistas

Conception architecturale d’un domaine agricole éco-responsable à Grosseto. Au coeur d’une oliveraie de 12,5 hectares composée de 2400 oliviers, ce projet jouit à travers ses larges ouvertures en arcs d'une vue imprenable sur la campagne toscane alentours. Ce projet respecte une approche écologique de la construction, du choix de matériaux, ainsi les archétypes de l‘architecture locale.

Modelo de cocina isla de cocina pequeña marinera pequeña con fregadero sobremueble, armarios abiertos, puertas de armario blancas, encimera de cuarzo compacto, salpicadero gris, salpicadero de azulejos de porcelana, electrodomésticos con paneles, suelo de madera clara, una isla, suelo beige, encimeras blancas y vigas vistas
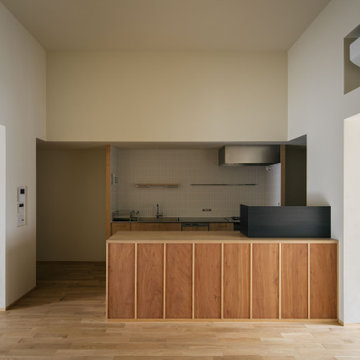
炊飯器などの背面が格好悪いものは端に置いた黒皮鉄の衝立で隠すことができる。
Modelo de cocina moderna abierta sin isla con fregadero integrado, armarios abiertos, puertas de armario de madera oscura, encimera de madera, salpicadero de azulejos de porcelana, electrodomésticos de acero inoxidable, suelo de madera en tonos medios, suelo marrón, encimeras marrones, machihembrado y salpicadero blanco
Modelo de cocina moderna abierta sin isla con fregadero integrado, armarios abiertos, puertas de armario de madera oscura, encimera de madera, salpicadero de azulejos de porcelana, electrodomésticos de acero inoxidable, suelo de madera en tonos medios, suelo marrón, encimeras marrones, machihembrado y salpicadero blanco
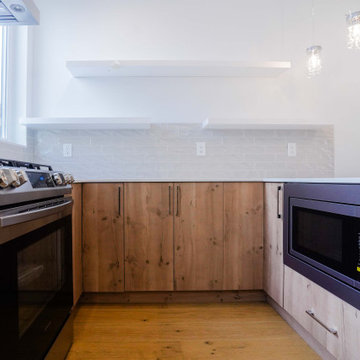
The subway ceramic tiles on this gorgeous kitchen are shown off with this minimalist open shelving. White is complimented with the grey tiles and the hardwood base cabinets. Having the microwave oven placed underneath the counter also provides extra space making this kitchen more open and airy.
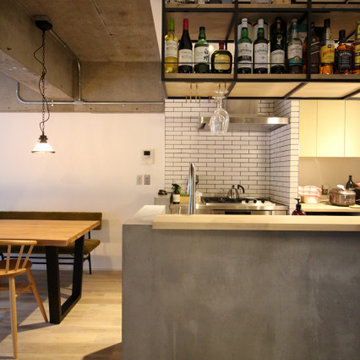
Foto de cocina industrial de tamaño medio abierta con fregadero bajoencimera, armarios abiertos, puertas de armario negras, encimera de acero inoxidable, salpicadero blanco, salpicadero de azulejos de vidrio, suelo de madera clara, una isla, suelo gris, encimeras beige y papel pintado

Stunning country-style kitchen; walls, and ceiling in polished concrete (micro-cement) - jasmine and dark green
Foto de cocinas en L campestre de tamaño medio con despensa, fregadero sobremueble, armarios abiertos, puertas de armario de madera clara, encimera de terrazo, salpicadero rosa, electrodomésticos con paneles, suelo de madera pintada, encimeras grises y bandeja
Foto de cocinas en L campestre de tamaño medio con despensa, fregadero sobremueble, armarios abiertos, puertas de armario de madera clara, encimera de terrazo, salpicadero rosa, electrodomésticos con paneles, suelo de madera pintada, encimeras grises y bandeja

Dining Chairs by Coastal Living Sorrento
Styling by Rhiannon Orr & Mel Hasic
Laminex Doors & Drawers in "Super White"
Display Shelves in Laminex "American Walnut Veneer Random cut Mismatched
Benchtop - Caesarstone Staturio Maximus'
Splashback - Urban Edge - "Brique" in Green
Floor Tiles - Urban Edge - Xtreme Concrete
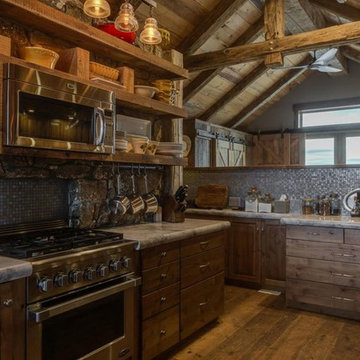
This compact kitchen within this open floor plan provides lots of counter space and open upper cabinetry. Bringing the old farm house to a newer modern feel.

3D Interior Designers know exactly what client is looking for, in their future property. Yantram 3D Architectural Design Services have an excellent 3D Interior Designing team, that produces edge-cutting 3D Interior Visualization. Using the best features and exemplary software, they have created multiple ideas for the kitchen in San Diego, California. 3D Interior Rendering Services can help in Advertising and Explaining by high-quality Architectural Interior Rendering.
3D Interior Rendering Company can be a great benefit, as we offer project completion in the client's given timeframe. Combining several ideas, and adding different elements, colors, structures, and dimensions, this specific piece of art is given out as an outcome. 3D Interior Designers have developed 3D Interior Visualization of these specimens in a very short time and in the client's budget, and Yantram 3D Architectural Design Services has made this possible.
For More Visit: https://www.yantramstudio.com/3d-interior-rendering-cgi-animation.html
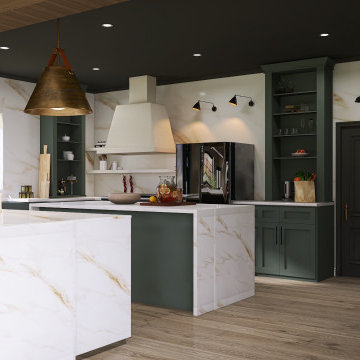
New build on 80 acres that give Modern Farmhouse a redefined look . The darker palette with matching trim sets the obvious mood without beating the farmhouse design look into the ground. To fit this large family who gathers for more than just holidays, a 16 person table and double island design allocates plenty space for loved ones of all ages to enjoy

写真: 八杉 和興
Foto de cocina contemporánea abierta con fregadero encastrado, armarios abiertos, encimera de madera, electrodomésticos de acero inoxidable, suelo de madera en tonos medios, una isla y vigas vistas
Foto de cocina contemporánea abierta con fregadero encastrado, armarios abiertos, encimera de madera, electrodomésticos de acero inoxidable, suelo de madera en tonos medios, una isla y vigas vistas
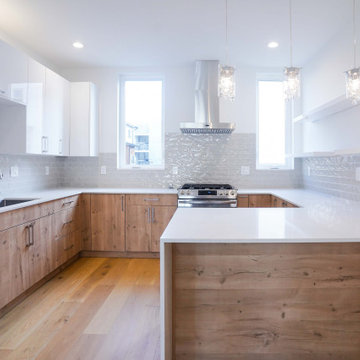
This kitchen looks modern with stainless steel furnishings, especially with grey backsplash tiles complimented with the white overall look, but gives a traditional touch with the hardwood accent. It gives the room a more intimate feel, and the windows on each side of the hood bring natural light in, creating the illusion of more space and a clutter-free appearance. The room appears to be both sleek and homey, and it will undoubtedly be the centerpiece of the house.
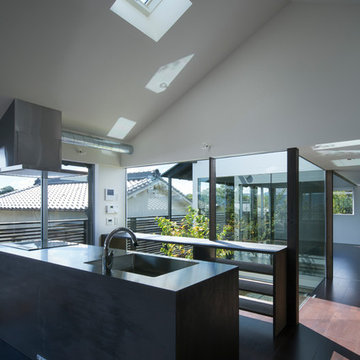
キッチンと中庭越しの子供室。
キッチンから子供室だけではなく1階広場で遊ぶ子供たちを見守ることができる。
キッチンと背面のカウンター(PC置き場)はオリジナルデザイン。
Imagen de cocina lineal y abovedada asiática abierta con armarios abiertos, puertas de armario marrones, encimera de acero inoxidable, suelo de madera pintada, península y suelo marrón
Imagen de cocina lineal y abovedada asiática abierta con armarios abiertos, puertas de armario marrones, encimera de acero inoxidable, suelo de madera pintada, península y suelo marrón
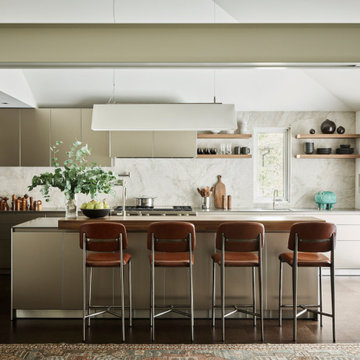
Diseño de cocina lineal y abovedada vintage abierta con fregadero encastrado, armarios abiertos, puertas de armario beige, encimera de mármol, salpicadero blanco, salpicadero de mármol, electrodomésticos de colores, suelo de madera oscura, una isla, suelo marrón y encimeras blancas
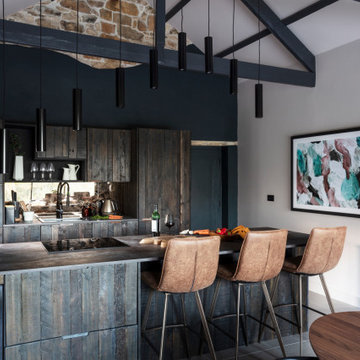
This rural cottage in Northumberland was in need of a total overhaul, and thats exactly what it got! Ceilings removed, beams brought to life, stone exposed, log burner added, feature walls made, floors replaced, extensions built......you name it, we did it!
What a result! This is a modern contemporary space with all the rustic charm you'd expect from a rural holiday let in the beautiful Northumberland countryside. Book In now here: https://www.bridgecottagenorthumberland.co.uk/?fbclid=IwAR1tpc6VorzrLsGJtAV8fEjlh58UcsMXMGVIy1WcwFUtT0MYNJLPnzTMq0w
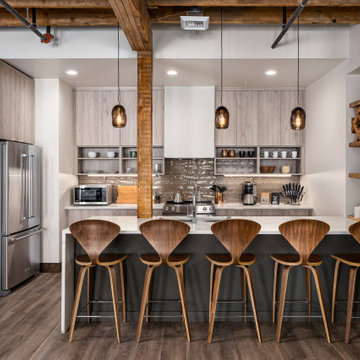
Diseño de cocina urbana de tamaño medio abierta con armarios abiertos, suelo marrón, encimeras blancas, fregadero bajoencimera, salpicadero de azulejos tipo metro, electrodomésticos de acero inoxidable, península, vigas vistas y puertas de armario de madera clara

住み継いだ家
本計画は、築32年の古家のリノベーションの計画です。
昔ながらの住宅のため、脱衣室がなく、田の字型に区切られた住宅でした。
1F部分は、スケルトン状態とし、水廻りの大きな改修を行いました。
既存の和室部を改修し、キッチンスペースにリノベーションしました。
キッチンは壁掛けとし、アイランドカウンターを設け趣味である料理などを楽しめるスペースとしました。
洋室だった部分をリビングスペースに変更し、LDKの一体となったスペースを確保しました。
リビングスペースは、6畳のスペースだったため、造作でベンチを設けて狭さを解消しました。
もともとダイニングであったスペースの一角には、寝室スペースを設け
ほとんどの生活スペースを1Fで完結できる間取りとしました。
また、猫との生活も想定されていましたので、ペットの性格にも配慮した計画としました。
内部のデザインは、合板やアイアン、アンティークな床タイルなどを仕様し、新しさの中にもなつかしさのある落ち着いた空間となっています。
断熱材から改修された空間は、機能性もデザイン性にも配慮された、居心地の良い空間となっています。
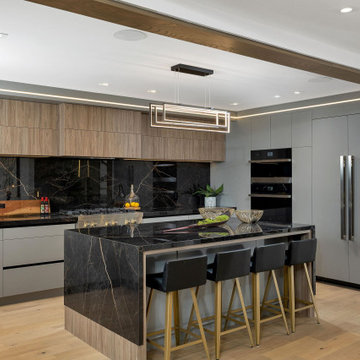
Modelo de cocina moderna de tamaño medio con armarios abiertos, puertas de armario grises, encimera de granito, salpicadero negro, puertas de granito, electrodomésticos negros, una isla, suelo marrón, encimeras negras y bandeja
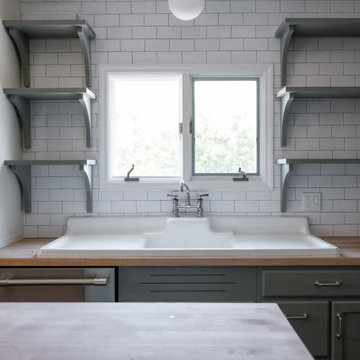
Chef’s Kitchen in Hyde Park, NY House Close to The Culinary Institute of America
Ejemplo de cocina campestre de tamaño medio con fregadero sobremueble, armarios abiertos, puertas de armario verdes, encimera de madera, salpicadero blanco, salpicadero de azulejos de cerámica, electrodomésticos de acero inoxidable, suelo laminado, una isla, suelo marrón, encimeras beige y machihembrado
Ejemplo de cocina campestre de tamaño medio con fregadero sobremueble, armarios abiertos, puertas de armario verdes, encimera de madera, salpicadero blanco, salpicadero de azulejos de cerámica, electrodomésticos de acero inoxidable, suelo laminado, una isla, suelo marrón, encimeras beige y machihembrado
497 ideas para cocinas con armarios abiertos y todos los diseños de techos
2