3.951 ideas para cocinas con armarios abiertos y Todas las islas
Filtrar por
Presupuesto
Ordenar por:Popular hoy
41 - 60 de 3951 fotos
Artículo 1 de 3
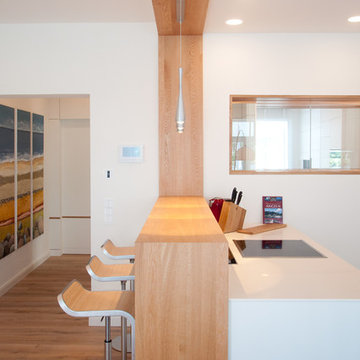
Der Tresen am Kochplatz verspricht gesellige Kocherlebnisse. Die Abzugshaube fährt bei Bedarf aus der Arbeitsplatte hoch.
Modelo de cocina moderna con armarios abiertos, puertas de armario blancas, una isla y encimeras blancas
Modelo de cocina moderna con armarios abiertos, puertas de armario blancas, una isla y encimeras blancas

Shop the Look, See the Photo Tour here: https://www.studio-mcgee.com/studioblog/2016/4/4/modern-mountain-home-tour
Watch the Webisode: https://www.youtube.com/watch?v=JtwvqrNPjhU
Travis J Photography

This Boulder, Colorado remodel by fuentesdesign demonstrates the possibility of renewal in American suburbs, and Passive House design principles. Once an inefficient single story 1,000 square-foot ranch house with a forced air furnace, has been transformed into a two-story, solar powered 2500 square-foot three bedroom home ready for the next generation.
The new design for the home is modern with a sustainable theme, incorporating a palette of natural materials including; reclaimed wood finishes, FSC-certified pine Zola windows and doors, and natural earth and lime plasters that soften the interior and crisp contemporary exterior with a flavor of the west. A Ninety-percent efficient energy recovery fresh air ventilation system provides constant filtered fresh air to every room. The existing interior brick was removed and replaced with insulation. The remaining heating and cooling loads are easily met with the highest degree of comfort via a mini-split heat pump, the peak heat load has been cut by a factor of 4, despite the house doubling in size. During the coldest part of the Colorado winter, a wood stove for ambiance and low carbon back up heat creates a special place in both the living and kitchen area, and upstairs loft.
This ultra energy efficient home relies on extremely high levels of insulation, air-tight detailing and construction, and the implementation of high performance, custom made European windows and doors by Zola Windows. Zola’s ThermoPlus Clad line, which boasts R-11 triple glazing and is thermally broken with a layer of patented German Purenit®, was selected for the project. These windows also provide a seamless indoor/outdoor connection, with 9′ wide folding doors from the dining area and a matching 9′ wide custom countertop folding window that opens the kitchen up to a grassy court where mature trees provide shade and extend the living space during the summer months.
With air-tight construction, this home meets the Passive House Retrofit (EnerPHit) air-tightness standard of
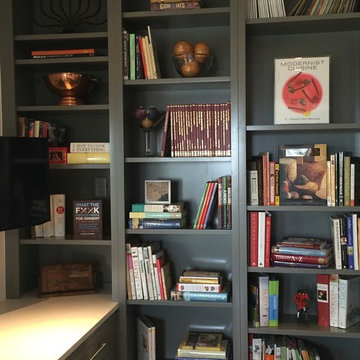
We utilized these great kitchen shelves for cook books and cooking supplies.
Foto de cocina comedor minimalista de tamaño medio con fregadero de doble seno, armarios abiertos, puertas de armario grises, encimera de mármol, salpicadero blanco, salpicadero de azulejos de vidrio, electrodomésticos de acero inoxidable y una isla
Foto de cocina comedor minimalista de tamaño medio con fregadero de doble seno, armarios abiertos, puertas de armario grises, encimera de mármol, salpicadero blanco, salpicadero de azulejos de vidrio, electrodomésticos de acero inoxidable y una isla
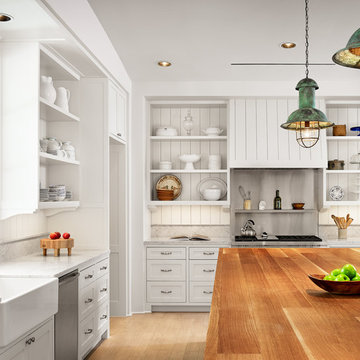
Casey Dunn Photography
Foto de cocinas en L campestre grande con una isla, armarios abiertos, puertas de armario blancas, encimera de mármol, electrodomésticos de acero inoxidable, fregadero sobremueble, suelo de madera clara, salpicadero blanco y salpicadero de madera
Foto de cocinas en L campestre grande con una isla, armarios abiertos, puertas de armario blancas, encimera de mármol, electrodomésticos de acero inoxidable, fregadero sobremueble, suelo de madera clara, salpicadero blanco y salpicadero de madera

Rustic Iron Ceiling Fan with Chestnut Washed Blades
Rustic iron motor finish
Rustic iron finished blades
52" Blade span
Includes 6" downrod
Fan height, blade to ceiling 11"
Overall height, ceiling to bottom of light kit 17.5"
Integrated downlight features frosted glass
Supplied with (2) 35 watt G9 light bulbs for light kit
15 degree blade pitch designed for optimal air
Includes wall/hand remote control system with downlight feature
Premium power 172 X 14 mm torque-induction motor for whisper quiet operation
Triple capacitor, 3 speed reversible motor
Precision balanced motor and blades for wobble-free operation
Vintage Industrial Collection

Imagen de cocina actual extra grande con armarios abiertos, puertas de armario de madera en tonos medios, encimera de cemento, electrodomésticos de acero inoxidable, fregadero bajoencimera, suelo de madera oscura y una isla

A beautiful antique console table was integrated into the design of the kitchen island to create a coffee bar with custom shelving to display the client's pottery collection.

Reforma integral de vivienda ubicada en zona vacacional, abriendo espacios, ideal para compartir los momentos con las visitas y hacer un recorrido mucho más fluido.
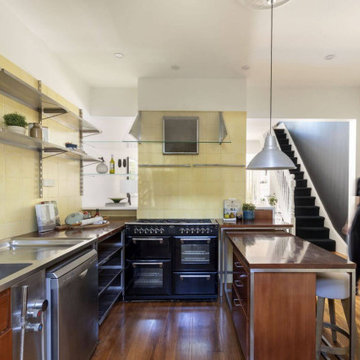
Modelo de cocinas en L actual con fregadero integrado, armarios abiertos, puertas de armario en acero inoxidable, encimera de acero inoxidable, salpicadero amarillo, electrodomésticos negros, suelo de madera en tonos medios y una isla

Scott Amundson Photography
Diseño de cocinas en L contemporánea con fregadero de un seno, armarios abiertos, puertas de armario de madera oscura, salpicadero blanco, salpicadero de azulejos tipo metro, electrodomésticos de acero inoxidable, suelo de cemento, una isla, suelo gris, encimeras grises y barras de cocina
Diseño de cocinas en L contemporánea con fregadero de un seno, armarios abiertos, puertas de armario de madera oscura, salpicadero blanco, salpicadero de azulejos tipo metro, electrodomésticos de acero inoxidable, suelo de cemento, una isla, suelo gris, encimeras grises y barras de cocina
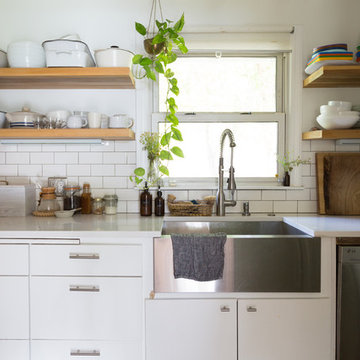
Photo: Jessica Cain © 2017 Houzz
Foto de cocina lineal ecléctica pequeña cerrada con armarios abiertos, salpicadero blanco, salpicadero de azulejos tipo metro, electrodomésticos de acero inoxidable y una isla
Foto de cocina lineal ecléctica pequeña cerrada con armarios abiertos, salpicadero blanco, salpicadero de azulejos tipo metro, electrodomésticos de acero inoxidable y una isla
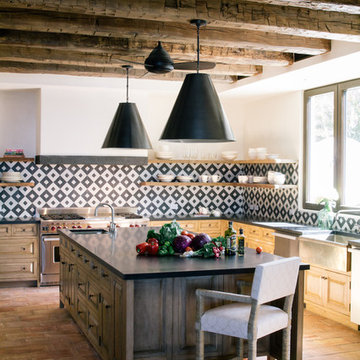
Antique hand hewn ceiling beams.
Design by Chris Barrett Design
Foto de cocinas en L mediterránea abierta con fregadero sobremueble, armarios abiertos, puertas de armario de madera clara, salpicadero multicolor, electrodomésticos de acero inoxidable, suelo de baldosas de terracota, una isla y suelo rosa
Foto de cocinas en L mediterránea abierta con fregadero sobremueble, armarios abiertos, puertas de armario de madera clara, salpicadero multicolor, electrodomésticos de acero inoxidable, suelo de baldosas de terracota, una isla y suelo rosa
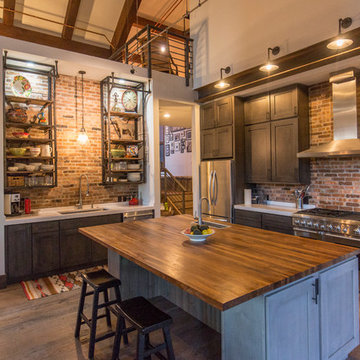
Noah Wetzel Photo
Modelo de cocina industrial con una isla, armarios abiertos, salpicadero de ladrillos, electrodomésticos de acero inoxidable, fregadero de un seno y suelo de madera oscura
Modelo de cocina industrial con una isla, armarios abiertos, salpicadero de ladrillos, electrodomésticos de acero inoxidable, fregadero de un seno y suelo de madera oscura
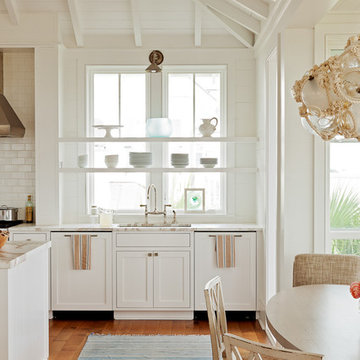
Photo Credit: Julia Lynn
Imagen de cocina costera con armarios abiertos, encimera de mármol, salpicadero blanco, salpicadero de azulejos de piedra, electrodomésticos de acero inoxidable, suelo de madera en tonos medios y una isla
Imagen de cocina costera con armarios abiertos, encimera de mármol, salpicadero blanco, salpicadero de azulejos de piedra, electrodomésticos de acero inoxidable, suelo de madera en tonos medios y una isla

White herringbone floor with a silver oil in the grain.
The client wanted a white floor to give a clean, contemporary feel to the property, but wanted to incorporate a light element of grey,
The oversize herringbone block works well in a modern living space.
All the blocks are engineered, bevel edged, tongue and grooved on all 4 sides. Compatible with under floor heating.
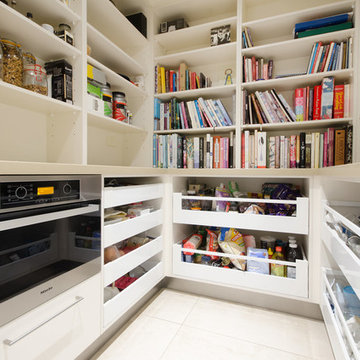
Adrienne Bizzarri Photography
Ejemplo de cocinas en U contemporáneo grande con despensa, fregadero de un seno, armarios abiertos, puertas de armario blancas, encimera de cuarzo compacto, salpicadero blanco, salpicadero de vidrio templado, electrodomésticos de acero inoxidable, suelo de baldosas de porcelana, una isla y suelo beige
Ejemplo de cocinas en U contemporáneo grande con despensa, fregadero de un seno, armarios abiertos, puertas de armario blancas, encimera de cuarzo compacto, salpicadero blanco, salpicadero de vidrio templado, electrodomésticos de acero inoxidable, suelo de baldosas de porcelana, una isla y suelo beige
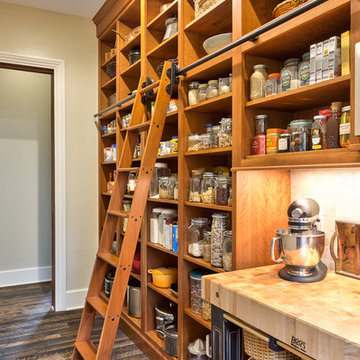
Imagen de cocina clásica con despensa, armarios abiertos, puertas de armario de madera oscura, encimera de madera, salpicadero blanco y una isla

Modelo de cocina de estilo de casa de campo grande cerrada con salpicadero metalizado, suelo de madera oscura, fregadero sobremueble, armarios abiertos, puertas de armario de madera oscura, encimera de cemento, salpicadero de metal, electrodomésticos de acero inoxidable, una isla y suelo negro
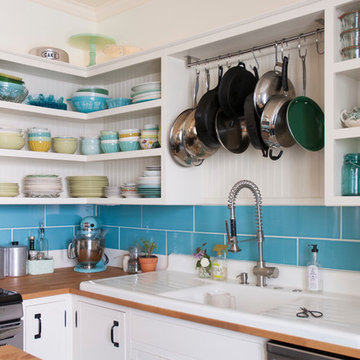
Kiel's woodworking talents are in full effect in the kitchen. Rather than incorporate pre-fabricated cabinets into the newly rebuilt space, he decided to build them himself, affording the home the custom work that it so deserves. "It didn't make sense to put in the same fiberboard cabinetry that was there before", he confesses. Part of the plan called for open shelving up top to show off Chelsea's colorful plate collection. "One of the perks of being married to a wood worker", Chelsea jokes, "is having an entire kitchen worth of cabinets for the cost of wood and paint!"
The couple outfitted the antique sink with a modern spray fixture from IKEA. The enameled cast iron sink was not only a steal at $25, but it is certainly made to last. "Often we buy older pieces which have been around for 50+ years because we know that if they have survived this long they will likely survive another 50", she says.
Backsplash Tile, Hamilton Parker
Photo: Adrienne DeRosa Photography © 2014 Houzz
3.951 ideas para cocinas con armarios abiertos y Todas las islas
3