137 ideas para cocinas con armarios abiertos y salpicadero de azulejos de piedra
Filtrar por
Presupuesto
Ordenar por:Popular hoy
21 - 40 de 137 fotos
Artículo 1 de 3
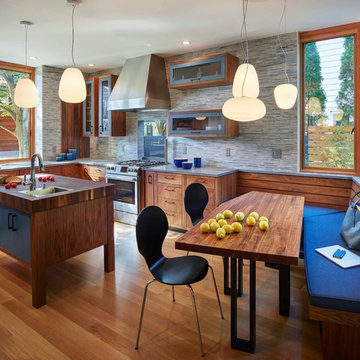
photo by Todd Mason, Halkin Photography
Imagen de cocina comedor actual de tamaño medio con fregadero bajoencimera, armarios abiertos, puertas de armario de madera oscura, encimera de madera, salpicadero verde, salpicadero de azulejos de piedra, electrodomésticos de acero inoxidable, suelo de madera clara y una isla
Imagen de cocina comedor actual de tamaño medio con fregadero bajoencimera, armarios abiertos, puertas de armario de madera oscura, encimera de madera, salpicadero verde, salpicadero de azulejos de piedra, electrodomésticos de acero inoxidable, suelo de madera clara y una isla
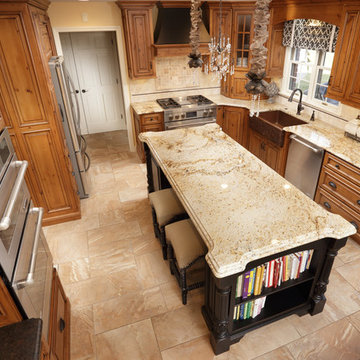
Ejemplo de cocina comedor rural grande con fregadero sobremueble, armarios abiertos, encimera de granito, salpicadero beige, salpicadero de azulejos de piedra, electrodomésticos de acero inoxidable, suelo de baldosas de porcelana y una isla
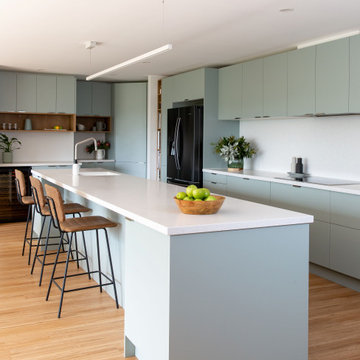
Green kitchen in Lilydale
Foto de cocina minimalista extra grande abierta con fregadero encastrado, armarios abiertos, puertas de armario verdes, encimera de cuarzo compacto, salpicadero blanco, salpicadero de azulejos de piedra, electrodomésticos negros, suelo de madera clara, una isla y encimeras blancas
Foto de cocina minimalista extra grande abierta con fregadero encastrado, armarios abiertos, puertas de armario verdes, encimera de cuarzo compacto, salpicadero blanco, salpicadero de azulejos de piedra, electrodomésticos negros, suelo de madera clara, una isla y encimeras blancas
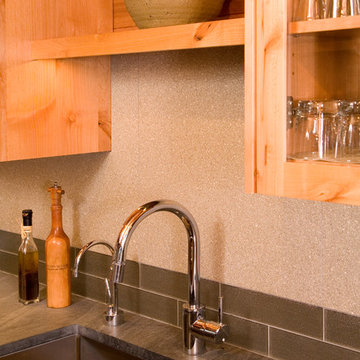
A close up view shows the deep single basin sink with grid at bottom to hold dishes off the bottom allowing you to use the drain without dirtying the dishes. Insta-Hot dispenser adds convenience. Textural Ecotech porcelain tile sits atop two rows of of rows of glass tile at the backsplash. LED linear lights and strip plug molding are out of sight below upper cabinets.
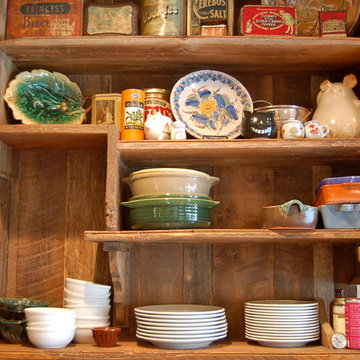
The Hill Kitchen is a one of a kind space. This was one of my first jobs I worked on in Nashville, TN. The Client just fired her cabinet guy and gave me a call out of the blue to ask if I can design and build her kitchen. Well, I like to think it was a match made in heaven. The Hill's Property was out in the country and she wanted a country kitchen with a twist. All the upper cabinets were pretty much built on-site. The 150 year old barn wood was stubborn with a mind of it's own. All the red, black glaze, lower cabinets were built at our shop. All the joints for the upper cabinets were joint together using box and finger joints. To top it all off we left as much patine as we could on the upper cabinets and topped it off with layers of wax on top of wax. The island was also a unique piece in itself with a traditional white with brown glaze the island is just another added feature. What makes this kitchen is all the details such as the collection of dishes, baskets and stuff. It's almost as if we built the kitchen around the collection. Photo by Kurt McKeithan
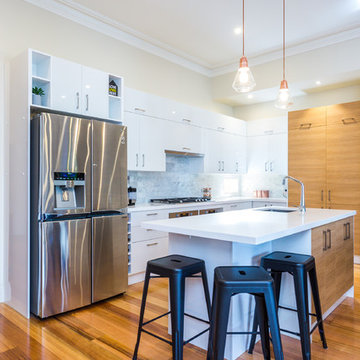
Stunning flat pack kitchen renovation in Thornbury, Melbourne
Foto de cocinas en U clásico de tamaño medio abierto con fregadero bajoencimera, armarios abiertos, encimera de acrílico, salpicadero blanco, salpicadero de azulejos de piedra, electrodomésticos de acero inoxidable, suelo de madera en tonos medios, una isla y encimeras blancas
Foto de cocinas en U clásico de tamaño medio abierto con fregadero bajoencimera, armarios abiertos, encimera de acrílico, salpicadero blanco, salpicadero de azulejos de piedra, electrodomésticos de acero inoxidable, suelo de madera en tonos medios, una isla y encimeras blancas
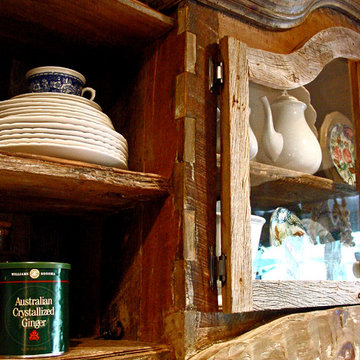
The Hill Kitchen is a one of a kind space. This was one of my first jobs I worked on in Nashville, TN. The Client just fired her cabinet guy and gave me a call out of the blue to ask if I can design and build her kitchen. Well, I like to think it was a match made in heaven. The Hill's Property was out in the country and she wanted a country kitchen with a twist. All the upper cabinets were pretty much built on-site. The 150 year old barn wood was stubborn with a mind of it's own. All the red, black glaze, lower cabinets were built at our shop. All the joints for the upper cabinets were joint together using box and finger joints. To top it all off we left as much patine as we could on the upper cabinets and topped it off with layers of wax on top of wax. The island was also a unique piece in itself with a traditional white with brown glaze the island is just another added feature. What makes this kitchen is all the details such as the collection of dishes, baskets and stuff. It's almost as if we built the kitchen around the collection. Photo by Kurt McKeithan
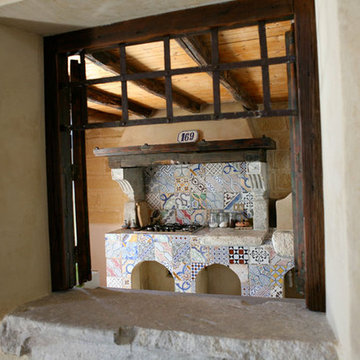
Antique French country side sink with a whimsical limestone brass faucet. This Southern Mediterranean kitchen was designed with antique limestone elements by Ancient Surfaces.
Time to infuse a small piece of Italy in your own home.
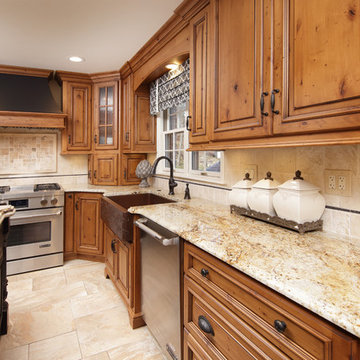
Diseño de cocina comedor rural grande con fregadero sobremueble, armarios abiertos, encimera de granito, salpicadero beige, salpicadero de azulejos de piedra, electrodomésticos de acero inoxidable, suelo de baldosas de porcelana y una isla
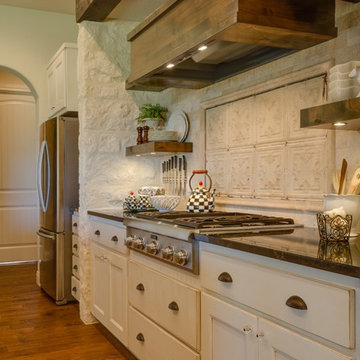
A closer look at the hardware on the cabinets. A mix of oil rubbed bronze and crystal knobs. Backsplash of cooktop is French ceiling tin from more than two centuries ago. Purchased at Red Stag in New Braunfels, TX. I worked with the architect and craftsmen to bring my design to life. My husband was able to locate the light fixture through an episode of Fixer Upper on HGTV. I did the cabinet painting myself and my husband installed all the hardware.
PC: Casey Smartt
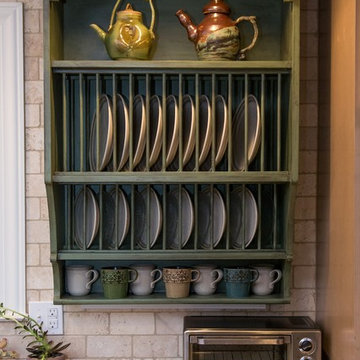
Evan Lewis
Imagen de cocinas en L tradicional renovada de tamaño medio abierta con fregadero de un seno, armarios abiertos, puertas de armario verdes, encimera de granito, salpicadero beige, salpicadero de azulejos de piedra, electrodomésticos de acero inoxidable, suelo de madera clara y una isla
Imagen de cocinas en L tradicional renovada de tamaño medio abierta con fregadero de un seno, armarios abiertos, puertas de armario verdes, encimera de granito, salpicadero beige, salpicadero de azulejos de piedra, electrodomésticos de acero inoxidable, suelo de madera clara y una isla
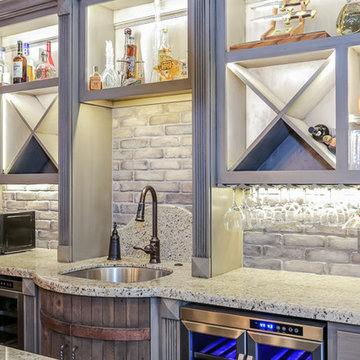
Imagen de cocina lineal bohemia pequeña abierta con fregadero bajoencimera, armarios abiertos, puertas de armario con efecto envejecido, encimera de granito, salpicadero verde, salpicadero de azulejos de piedra, electrodomésticos de acero inoxidable, suelo de madera en tonos medios y una isla
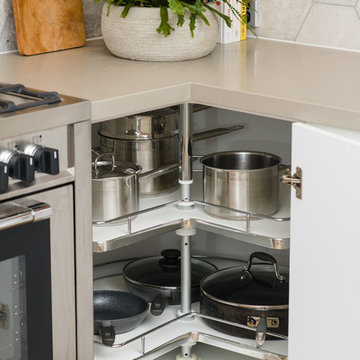
Zesta Kitchens.
Diseño de cocinas en U moderno de tamaño medio con fregadero integrado, armarios abiertos, puertas de armario blancas, encimera de cuarzo compacto, salpicadero verde, salpicadero de azulejos de piedra, electrodomésticos de acero inoxidable, suelo de madera en tonos medios, una isla y encimeras grises
Diseño de cocinas en U moderno de tamaño medio con fregadero integrado, armarios abiertos, puertas de armario blancas, encimera de cuarzo compacto, salpicadero verde, salpicadero de azulejos de piedra, electrodomésticos de acero inoxidable, suelo de madera en tonos medios, una isla y encimeras grises
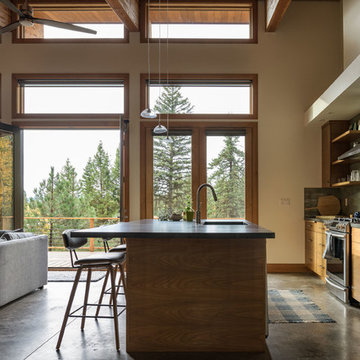
Modelo de cocina minimalista abierta con fregadero sobremueble, armarios abiertos, salpicadero verde, salpicadero de azulejos de piedra, electrodomésticos de acero inoxidable, una isla y encimeras grises
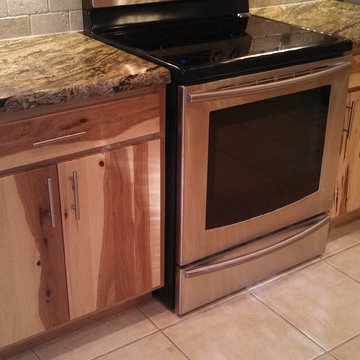
Originally white thermofoil cabinets, it was turned into this beautiful modern and rustic beauty. Cabinet Cures of Houston
Foto de cocina comedor tradicional renovada de tamaño medio sin isla con fregadero encastrado, armarios abiertos, puertas de armario de madera clara, encimera de granito, salpicadero multicolor, salpicadero de azulejos de piedra, electrodomésticos de acero inoxidable y suelo de baldosas de cerámica
Foto de cocina comedor tradicional renovada de tamaño medio sin isla con fregadero encastrado, armarios abiertos, puertas de armario de madera clara, encimera de granito, salpicadero multicolor, salpicadero de azulejos de piedra, electrodomésticos de acero inoxidable y suelo de baldosas de cerámica
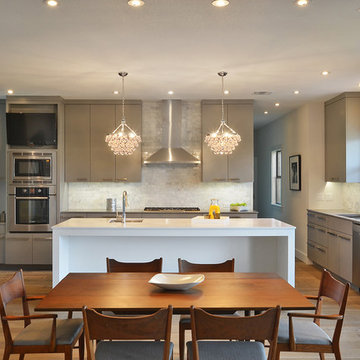
Ejemplo de cocina comedor contemporánea con fregadero bajoencimera, armarios abiertos, puertas de armario grises, encimera de mármol, salpicadero verde, salpicadero de azulejos de piedra y electrodomésticos de acero inoxidable
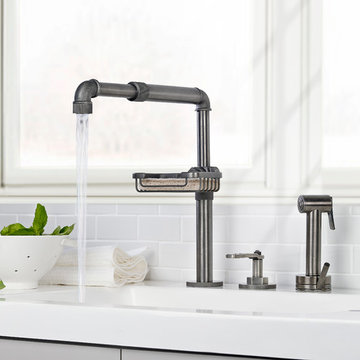
Imagen de cocinas en L industrial grande cerrada con fregadero integrado, armarios abiertos, puertas de armario grises, encimera de acrílico, salpicadero blanco, salpicadero de azulejos de piedra y electrodomésticos negros
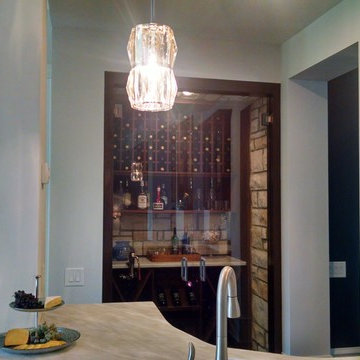
A space saving self contained wine storage closet or butlers pantry. This project featured custom wine bottle racking along with diamond bin storage and display shelving.
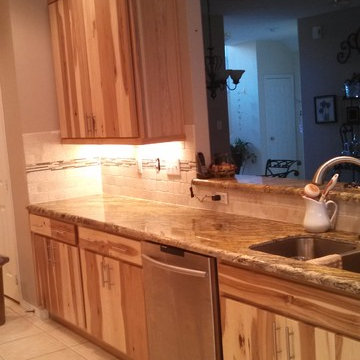
Originally white thermofoil cabinets, it was turned into this beautiful modern and rustic beauty. Cabinet Cures of Houston
Imagen de cocina comedor clásica renovada de tamaño medio sin isla con fregadero encastrado, armarios abiertos, puertas de armario de madera clara, encimera de granito, salpicadero multicolor, salpicadero de azulejos de piedra, electrodomésticos de acero inoxidable y suelo de baldosas de cerámica
Imagen de cocina comedor clásica renovada de tamaño medio sin isla con fregadero encastrado, armarios abiertos, puertas de armario de madera clara, encimera de granito, salpicadero multicolor, salpicadero de azulejos de piedra, electrodomésticos de acero inoxidable y suelo de baldosas de cerámica
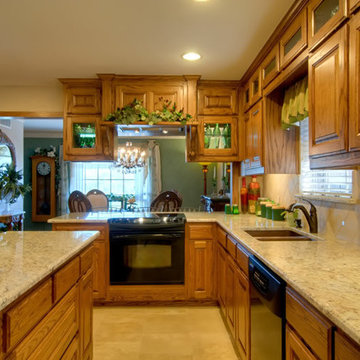
Tim Marek Photography
Ejemplo de cocina tradicional de tamaño medio con fregadero de doble seno, armarios abiertos, puertas de armario de madera oscura, encimera de granito, salpicadero beige, salpicadero de azulejos de piedra, electrodomésticos negros, suelo de travertino y una isla
Ejemplo de cocina tradicional de tamaño medio con fregadero de doble seno, armarios abiertos, puertas de armario de madera oscura, encimera de granito, salpicadero beige, salpicadero de azulejos de piedra, electrodomésticos negros, suelo de travertino y una isla
137 ideas para cocinas con armarios abiertos y salpicadero de azulejos de piedra
2