1.197 ideas para cocinas con armarios abiertos
Filtrar por
Presupuesto
Ordenar por:Popular hoy
121 - 140 de 1197 fotos
Artículo 1 de 3
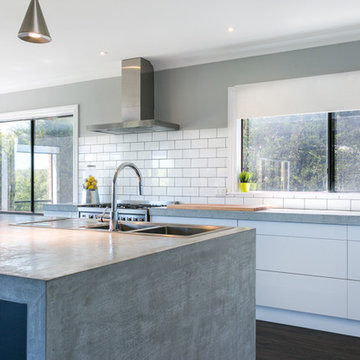
Zesta Kitchens
Imagen de cocina comedor contemporánea extra grande con fregadero de doble seno, armarios abiertos, puertas de armario blancas, encimera de cemento, salpicadero blanco, salpicadero de azulejos tipo metro, electrodomésticos de acero inoxidable y una isla
Imagen de cocina comedor contemporánea extra grande con fregadero de doble seno, armarios abiertos, puertas de armario blancas, encimera de cemento, salpicadero blanco, salpicadero de azulejos tipo metro, electrodomésticos de acero inoxidable y una isla
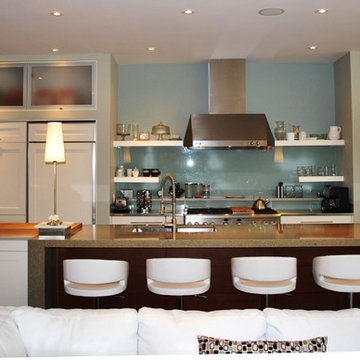
Modelo de cocina actual abierta con fregadero bajoencimera, armarios abiertos, puertas de armario blancas, salpicadero azul, salpicadero de vidrio templado y barras de cocina
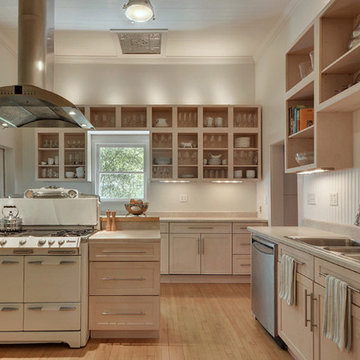
Twist Tours
Modelo de cocina clásica cerrada con fregadero de tres senos, armarios abiertos, puertas de armario blancas, salpicadero blanco, suelo de madera clara y una isla
Modelo de cocina clásica cerrada con fregadero de tres senos, armarios abiertos, puertas de armario blancas, salpicadero blanco, suelo de madera clara y una isla
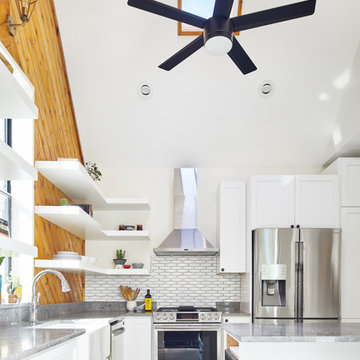
Leonid Furmansky
Foto de cocina comedor minimalista pequeña con fregadero integrado, armarios abiertos, puertas de armario blancas, encimera de cuarzo compacto, salpicadero de madera, electrodomésticos de acero inoxidable, suelo de cemento, una isla, suelo gris y encimeras grises
Foto de cocina comedor minimalista pequeña con fregadero integrado, armarios abiertos, puertas de armario blancas, encimera de cuarzo compacto, salpicadero de madera, electrodomésticos de acero inoxidable, suelo de cemento, una isla, suelo gris y encimeras grises
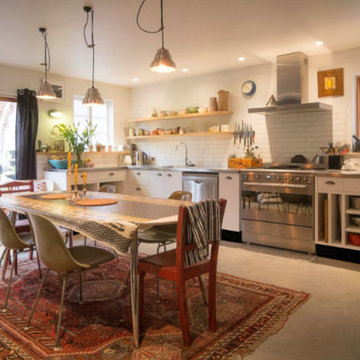
This fabulous open plan kitchen brings a new heart to this period home in Lyttleton. The clients had a vision for what they wanted to achieve in terms of look and design. The Port Hills team worked closely with them through every step of the design process to deliver exactly what the clients desired for their stylish Lyttelton villa. This project included reworking the space, raising the height of the kitchen ceiling, earthquake repairs and strengthening work.
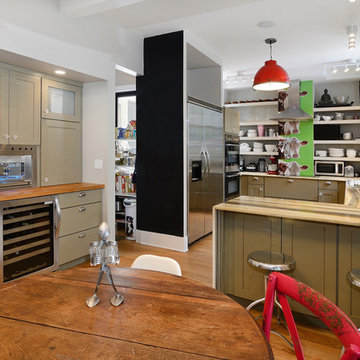
Property Marketed by Hudson Place Realty - Style meets substance in this circa 1875 townhouse. Completely renovated & restored in a contemporary, yet warm & welcoming style, 295 Pavonia Avenue is the ultimate home for the 21st century urban family. Set on a 25’ wide lot, this Hamilton Park home offers an ideal open floor plan, 5 bedrooms, 3.5 baths and a private outdoor oasis.
With 3,600 sq. ft. of living space, the owner’s triplex showcases a unique formal dining rotunda, living room with exposed brick and built in entertainment center, powder room and office nook. The upper bedroom floors feature a master suite separate sitting area, large walk-in closet with custom built-ins, a dream bath with an over-sized soaking tub, double vanity, separate shower and water closet. The top floor is its own private retreat complete with bedroom, full bath & large sitting room.
Tailor-made for the cooking enthusiast, the chef’s kitchen features a top notch appliance package with 48” Viking refrigerator, Kuppersbusch induction cooktop, built-in double wall oven and Bosch dishwasher, Dacor espresso maker, Viking wine refrigerator, Italian Zebra marble counters and walk-in pantry. A breakfast nook leads out to the large deck and yard for seamless indoor/outdoor entertaining.
Other building features include; a handsome façade with distinctive mansard roof, hardwood floors, Lutron lighting, home automation/sound system, 2 zone CAC, 3 zone radiant heat & tremendous storage, A garden level office and large one bedroom apartment with private entrances, round out this spectacular home.
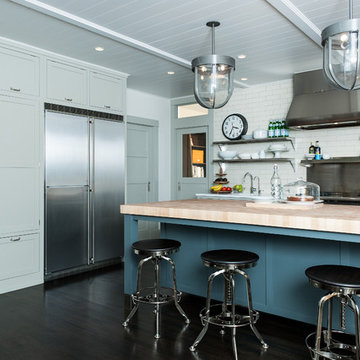
Photos by Scott LePage Photography
Modelo de cocina actual con armarios abiertos, puertas de armario grises, encimera de madera, salpicadero blanco, salpicadero de azulejos tipo metro y electrodomésticos de acero inoxidable
Modelo de cocina actual con armarios abiertos, puertas de armario grises, encimera de madera, salpicadero blanco, salpicadero de azulejos tipo metro y electrodomésticos de acero inoxidable

A dynamic and multifaceted entertaining area, this kitchen is the center for family gatherings and its open floor plan is conducive to entertaining. The kitchen was designed to accomodate two cooks, and the small island is the perfect place for food preparation while family and guests interact with the host. The informal dining area was enlarged to create a functional eating area, and the space now incorporates a sliding French door that provides easy access to the new rear deck. Skylights that change color on demand to diminish strong, unwanted sunlight were also incorporated in the revamped dining area. A peninsula area located off of the main kitchen and dining room creates a great space for additional entertaining and storage.
Character cherry cabinetry, tiger wood hardwood flooring, and dry stack running bond slate backsplash make bold statements within the space. The island top is a 3" thick Brazilian cherry end grain top, and the brushed black ash granite countertops elsewhere in the kitchen create a beautiful contrast against the cabinetry. A buffet area was incorporated into the adjoining family room to create a flow from space to space and to provide additional storage and a dry bar. Here the character cherry was maintained in the center part of the cabinetry and is flanked by a knotty maple to add more visual interest. The center backsplash is an onyx slate set in a basketweave pattern which is juxtaposed by cherry bead board on either side.
The use of a variety of natural materials lends itself to the rustic style, while the cabinetry style, decorative light fixtures, and open layout provide the space with a contemporary twist. Here bold statements blend with subtle details to create a warm, welcoming, and eclectic space.
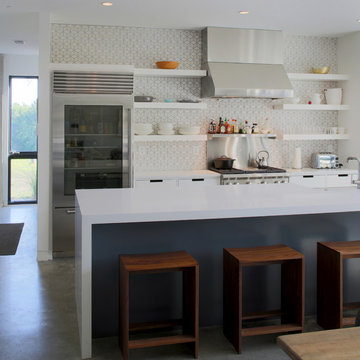
Important: Houzz content often includes “related photos” and “sponsored products.” Products tagged or listed by Houzz are not Gahagan-Eddy product, nor have they been approved by Gahagan-Eddy or any related professionals.
Please direct any questions about our work to socialmedia@gahagan-eddy.com.
Thank you.
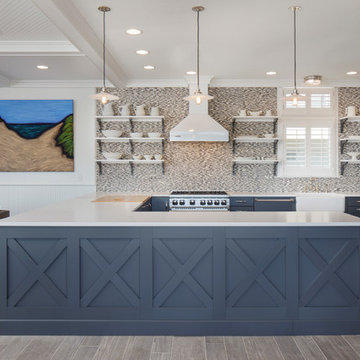
Brookhaven "Sausalito Recessed" cabinets and Open Shelf Wall Brackets in a custom Gray Opaque on Maple. Open Shelves and Bookcase interior in a Bright White Opaque finish on Maple. Wood-Mode Premier Hardware in Polished Nickel. Caesarstone "Pure White" Quartz and Maple Butcher Block countertops.
Photo: John Martinelli

This home was built in 1904 in the historic district of Ladd’s Addition, Portland’s oldest planned residential development. Right Arm Construction remodeled the kitchen, entryway/pantry, powder bath and main bath. Also included was structural work in the basement and upgrading the plumbing and electrical.
Finishes include:
Countertops for all vanities- Pental Quartz, Color: Altea
Kitchen cabinetry: Custom: inlay, shaker style.
Trim: CVG Fir
Custom shelving in Kitchen-Fir with custom fabricated steel brackets
Bath Vanities: Custom: CVG Fir
Tile: United Tile
Powder Bath Floor: hex tile from Oregon Tile & Marble
Light Fixtures for Kitchen & Powder Room: Rejuvenation
Light Fixtures Bathroom: Schoolhouse Electric
Flooring: White Oak
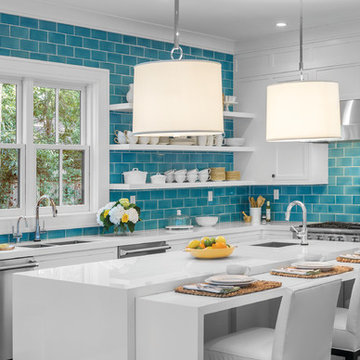
Ejemplo de cocinas en L marinera con fregadero de doble seno, armarios abiertos, puertas de armario blancas, salpicadero azul, salpicadero de azulejos tipo metro, electrodomésticos de acero inoxidable, una isla y barras de cocina
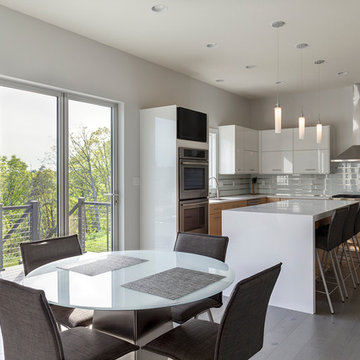
David Bryce Photography
Foto de cocina moderna grande con fregadero bajoencimera, armarios abiertos, puertas de armario blancas, encimera de cuarcita, salpicadero blanco, salpicadero de azulejos de vidrio, electrodomésticos de acero inoxidable, suelo de madera oscura y una isla
Foto de cocina moderna grande con fregadero bajoencimera, armarios abiertos, puertas de armario blancas, encimera de cuarcita, salpicadero blanco, salpicadero de azulejos de vidrio, electrodomésticos de acero inoxidable, suelo de madera oscura y una isla

Diseño de cocinas en U rectangular actual con electrodomésticos de acero inoxidable, armarios abiertos, puertas de armario de madera oscura, salpicadero blanco y salpicadero de mármol
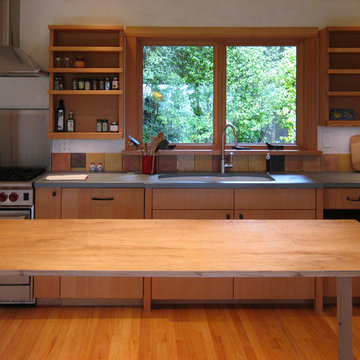
The owners of this modest 2,300 square foot country home wanted to minimize their impact on the Earth and establish a lasting connection to nature. The project employed local craftsmen and used natural, recycled, locally sourced materials. The sunroom features an earthen mud floor made from the soil of the site! The house employs passive solar design concepts; the sunroom, situated at the center of the house, captures the warmth of the sun and radiates it throughout the living spaces. With sustainable building techniques, sensitive attention to the surrounding environment, and framed views of the exterior from every interior space, this house celebrates its site and connection to the land.

Eric Roth Photography
Ejemplo de cocina campestre grande con fregadero sobremueble, armarios abiertos, puertas de armario blancas, encimera de madera, salpicadero metalizado, electrodomésticos de acero inoxidable, suelo de madera pintada, una isla y suelo rojo
Ejemplo de cocina campestre grande con fregadero sobremueble, armarios abiertos, puertas de armario blancas, encimera de madera, salpicadero metalizado, electrodomésticos de acero inoxidable, suelo de madera pintada, una isla y suelo rojo
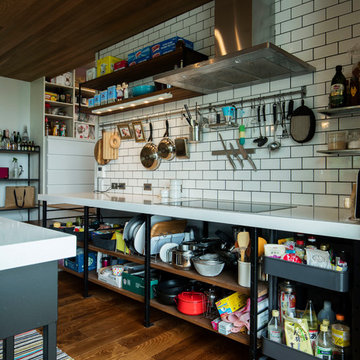
Modelo de cocina industrial grande abierta con fregadero integrado, armarios abiertos, puertas de armario negras, encimera de granito, salpicadero blanco, salpicadero de azulejos tipo metro, electrodomésticos negros, suelo de madera oscura, una isla, suelo marrón y encimeras blancas
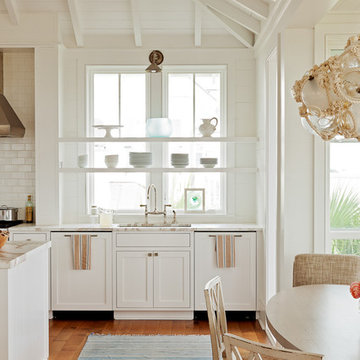
Photo Credit: Julia Lynn
Imagen de cocina costera con armarios abiertos, encimera de mármol, salpicadero blanco, salpicadero de azulejos de piedra, electrodomésticos de acero inoxidable, suelo de madera en tonos medios y una isla
Imagen de cocina costera con armarios abiertos, encimera de mármol, salpicadero blanco, salpicadero de azulejos de piedra, electrodomésticos de acero inoxidable, suelo de madera en tonos medios y una isla
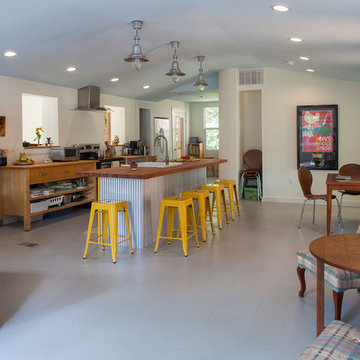
Kitchen and Dining
Foto de cocina lineal minimalista de tamaño medio abierta con fregadero encastrado, armarios abiertos, puertas de armario de madera clara, encimera de madera, electrodomésticos de acero inoxidable, suelo de madera pintada y una isla
Foto de cocina lineal minimalista de tamaño medio abierta con fregadero encastrado, armarios abiertos, puertas de armario de madera clara, encimera de madera, electrodomésticos de acero inoxidable, suelo de madera pintada y una isla
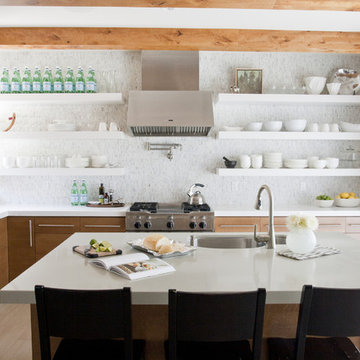
photos by Meikel Reece
Imagen de cocina actual con salpicadero con mosaicos de azulejos, electrodomésticos de acero inoxidable, fregadero bajoencimera, armarios abiertos, puertas de armario de madera oscura y salpicadero blanco
Imagen de cocina actual con salpicadero con mosaicos de azulejos, electrodomésticos de acero inoxidable, fregadero bajoencimera, armarios abiertos, puertas de armario de madera oscura y salpicadero blanco
1.197 ideas para cocinas con armarios abiertos
7