5.979 ideas para cocinas comedor con vigas vistas
Filtrar por
Presupuesto
Ordenar por:Popular hoy
121 - 140 de 5979 fotos
Artículo 1 de 3

Modelo de cocina comedor actual pequeña con fregadero de un seno, armarios con paneles lisos, puertas de armario grises, encimera de cuarzo compacto, salpicadero blanco, puertas de cuarzo sintético, electrodomésticos de acero inoxidable, suelo de madera en tonos medios, una isla, suelo marrón, encimeras blancas y vigas vistas
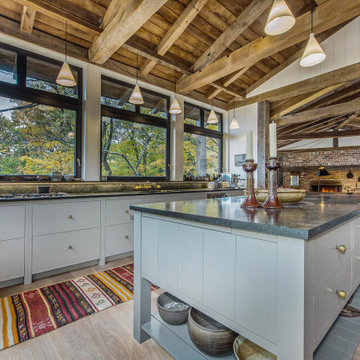
Timber wood barn rafters, wood flooring, built in fridge and dish washer, large European windows.
Diseño de cocina comedor lineal rural con fregadero bajoencimera, armarios con paneles lisos, puertas de armario grises, electrodomésticos de acero inoxidable, una isla, encimeras negras y vigas vistas
Diseño de cocina comedor lineal rural con fregadero bajoencimera, armarios con paneles lisos, puertas de armario grises, electrodomésticos de acero inoxidable, una isla, encimeras negras y vigas vistas
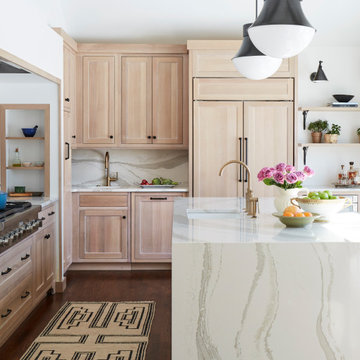
Ejemplo de cocina clásica renovada grande con fregadero bajoencimera, armarios con paneles lisos, puertas de armario de madera clara, encimera de cuarzo compacto, puertas de cuarzo sintético, electrodomésticos con paneles, suelo de madera en tonos medios, una isla, suelo marrón, encimeras blancas, vigas vistas y salpicadero blanco

Gourmet kitchen with a 6' x 14' island with a view to die for. Luxury appliances
Imagen de cocina actual grande con fregadero bajoencimera, armarios con paneles empotrados, puertas de armario blancas, encimera de cuarcita, salpicadero blanco, salpicadero de madera, electrodomésticos negros, suelo de madera clara, una isla, encimeras azules y vigas vistas
Imagen de cocina actual grande con fregadero bajoencimera, armarios con paneles empotrados, puertas de armario blancas, encimera de cuarcita, salpicadero blanco, salpicadero de madera, electrodomésticos negros, suelo de madera clara, una isla, encimeras azules y vigas vistas
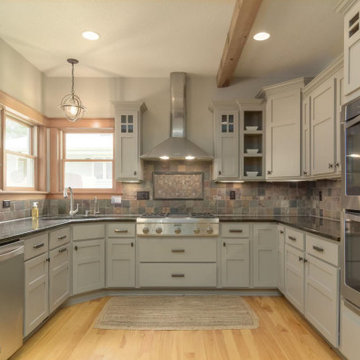
Ejemplo de cocina actual grande con puertas de armario grises, electrodomésticos de acero inoxidable, una isla, encimeras negras y vigas vistas

"Лофтовая" кухня с деревянной столешницей.
Ejemplo de cocina comedor urbana grande con fregadero bajoencimera, armarios estilo shaker, puertas de armario negras, encimera de madera, salpicadero marrón, salpicadero de ladrillos, electrodomésticos con paneles, suelo de madera en tonos medios, una isla, suelo marrón, encimeras marrones y vigas vistas
Ejemplo de cocina comedor urbana grande con fregadero bajoencimera, armarios estilo shaker, puertas de armario negras, encimera de madera, salpicadero marrón, salpicadero de ladrillos, electrodomésticos con paneles, suelo de madera en tonos medios, una isla, suelo marrón, encimeras marrones y vigas vistas

The black paint on the kitchen island creates a contrast to the white walls and benefits from the warmth of the wooden countertop and wall shelving. The fan over the stove is recessed in a drywall or a clean modern look.
Photo Credit: Meghan Caudill

Step into this West Suburban home to instantly be whisked to a romantic villa tucked away in the Italian countryside. Thoughtful details like the quarry stone features, heavy beams and wrought iron harmoniously work with distressed wide-plank wood flooring to create a relaxed feeling of abondanza. Floor: 6-3/4” wide-plank Vintage French Oak Rustic Character Victorian Collection Tuscany edge medium distressed color Bronze. For more information please email us at: sales@signaturehardwoods.com
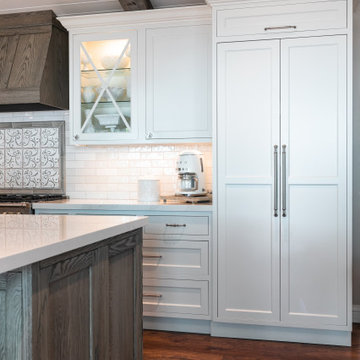
Crystal Cabinets, White Kitchen, Rustic Kitchen
Modelo de cocina comedor lineal grande con fregadero sobremueble, armarios estilo shaker, puertas de armario blancas, encimera de cuarzo compacto, salpicadero blanco, salpicadero de azulejos tipo metro, electrodomésticos de acero inoxidable, suelo de madera en tonos medios, una isla, suelo marrón, encimeras blancas y vigas vistas
Modelo de cocina comedor lineal grande con fregadero sobremueble, armarios estilo shaker, puertas de armario blancas, encimera de cuarzo compacto, salpicadero blanco, salpicadero de azulejos tipo metro, electrodomésticos de acero inoxidable, suelo de madera en tonos medios, una isla, suelo marrón, encimeras blancas y vigas vistas

Foto de cocina retro grande con fregadero de doble seno, armarios con paneles lisos, puertas de armario de madera en tonos medios, encimera de cuarcita, salpicadero gris, salpicadero de azulejos tipo metro, electrodomésticos de acero inoxidable, suelo de corcho, una isla, suelo beige, encimeras grises y vigas vistas

Ejemplo de cocina tropical de tamaño medio con fregadero de un seno, armarios estilo shaker, puertas de armario blancas, encimera de cuarzo compacto, salpicadero multicolor, puertas de cuarzo sintético, electrodomésticos de acero inoxidable, suelo de baldosas de porcelana, una isla, suelo gris, encimeras multicolor y vigas vistas
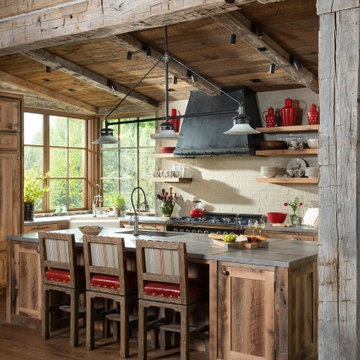
Imagen de cocina comedor rústica con fregadero bajoencimera, armarios con paneles empotrados, puertas de armario de madera oscura, salpicadero de losas de piedra, suelo de madera en tonos medios, una isla y vigas vistas

Diseño de cocina comedor lineal actual de tamaño medio con armarios estilo shaker, puertas de armario verdes, encimera de mármol, salpicadero de mármol, una isla, suelo beige, vigas vistas, fregadero sobremueble, salpicadero multicolor, electrodomésticos con paneles, suelo de baldosas de porcelana y encimeras multicolor

Modelo de cocina comedor lineal y beige y blanca mediterránea de tamaño medio con puertas de armario de madera clara, suelo de azulejos de cemento, una isla, suelo verde y vigas vistas
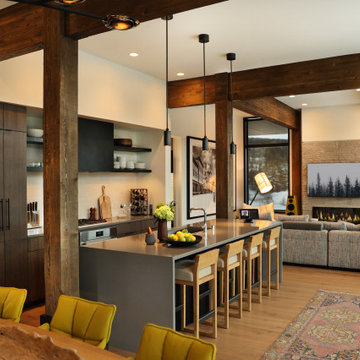
The views from this Big Sky home are captivating! Before the shovels were in the ground, we just knew that blurring the palette between the inside and outside was the key to creating a harmonious living experience.
“Thoughtfully merging technology with design, we worked closely with the design and creative community to compose a unified space that both inspires and functions without distracting from the remarkable location and gorgeous architecture. Our goal was to elevate the space aesthetically and sonically. I think we accomplished that and then some.” – Stephanie Gilboy, SAV Digital Environments
From the elegant integrated technology, to the furnishings, area rugs, and original art, this project couldn’t have turned out any better. And can we just say, the custom Meridian Speakers are absolutely marvelous! They truly function as an anchor in the space aesthetically while delivering an exceptional listening experience.

This 3,569-square foot, 3-story new build was part of Dallas's Green Build Program. This minimalist rocker pad boasts beautiful energy efficiency, painted brick, wood beams and serves as the perfect backdrop to Dallas' favorite landmarks near popular attractions, like White Rock Lake and Deep Ellum; a melting pot of art, music, and nature. Walk into this home and you're greeted with industrial accents and minimal Mid-Century Modern flair. Expansive windows flood the open-floor plan living room/dining area in light. The homeowner wanted a pristine space that reflects his love of alternative rock bands. To bring this into his new digs, all the walls were painted white and we added pops of bold colors through custom-framed band posters, paired with velvet accents, vintage-inspired patterns, and jute fabrics. A modern take on hippie style with masculine appeal. A gleaming example of how eclectic-chic living can have a place in your modern abode, showcased by nature, music memorabilia and bluesy hues. The bedroom is a masterpiece of contrast. The dark hued walls contrast with the room's luxurious velvet cognac bed. Fluted mid-century furniture is found alongside metal and wood accents with greenery, which help to create an opulent, welcoming atmosphere for this home.
“When people come to my home, the first thing they say is that it looks like a magazine! As nice as it looks, it is inviting and comfortable and we use it. I enjoyed the entire process working with Veronica and her team. I am 100% sure that I will use them again and highly recommend them to anyone." Tucker M., Client
Designer: @designwithronnie
Architect: @mparkerdesign
Photography: @mattigreshaminteriors

Our clients came to us with their vision and an ask to create a timeless family space grounded in their English roots.
What resulted was just that: an open and bright English-inspired kitchen featuring custom inset-cabinetry in three painted finishes, aged brass hardware, a large range alcove with built-in shelving, oversized island with plenty of prep space with oversized brass bell pendants and a 12' floor to ceiling pantry.
While carefully designed and expertly crafted, the kitchen is "no -fuss" in personality and quite livable for the family which were two must-haves characteristics for the homeowners.
To achieve the look and flow, the former posts in the kitchen were removed and two 24' steel beams were installed to support the second floor. All beams, new and old, were sanded down and refinished with a custom stain.
We created an opening into the dining room, letting light stream through throughout the day and creating sight lines from room-to-room for this busy family.
Modifications were made to the framing of adjacent rooms to allow for the floor-to-ceiling pantry to be installed. New paint, refinished floors, new appliances, and windows were also a part of the overall scope.
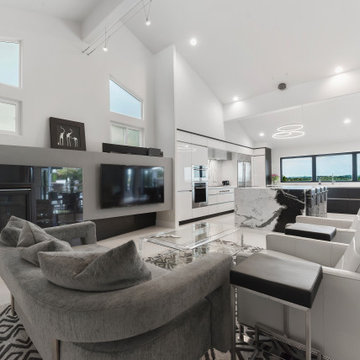
This black and white Antolini Panda marble island with waterfall sides makes a bold statement and is the focal point of the newly remodeled kitchen. We removed two walls, added pocketing sliders, new windows. new floors, custom cabinets and lighting creating a streamlined contemporary space that has top of the line appliances for the homeowner that is an amazing chef.

Foto de cocina clásica grande con fregadero encastrado, armarios estilo shaker, puertas de armario blancas, encimera de madera, salpicadero azul, salpicadero de vidrio templado, electrodomésticos de acero inoxidable, suelo de baldosas de porcelana, una isla, suelo gris, encimeras marrones y vigas vistas
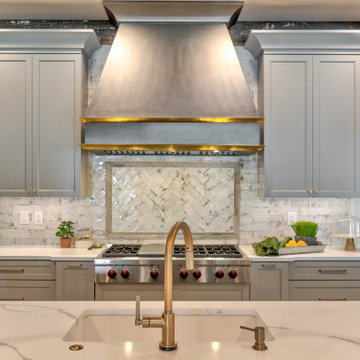
Foto de cocina clásica renovada extra grande con fregadero bajoencimera, armarios estilo shaker, puertas de armario grises, encimera de cuarzo compacto, salpicadero blanco, salpicadero de azulejos de cerámica, electrodomésticos de acero inoxidable, suelo de madera en tonos medios, una isla, suelo marrón, encimeras blancas y vigas vistas
5.979 ideas para cocinas comedor con vigas vistas
7