1.356 ideas para cocinas comedor con suelo rojo
Filtrar por
Presupuesto
Ordenar por:Popular hoy
161 - 180 de 1356 fotos
Artículo 1 de 3
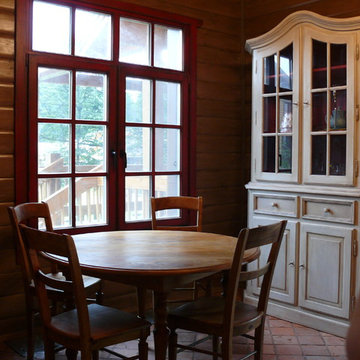
Татьяна Ляпнёва
Imagen de cocina campestre de tamaño medio sin isla con fregadero sobremueble, armarios con paneles empotrados, puertas de armario beige, encimera de mármol, salpicadero beige, salpicadero de travertino, electrodomésticos de acero inoxidable, suelo de baldosas de terracota, suelo rojo y encimeras negras
Imagen de cocina campestre de tamaño medio sin isla con fregadero sobremueble, armarios con paneles empotrados, puertas de armario beige, encimera de mármol, salpicadero beige, salpicadero de travertino, electrodomésticos de acero inoxidable, suelo de baldosas de terracota, suelo rojo y encimeras negras
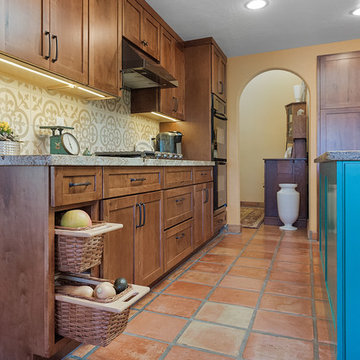
Designer: Matt Yaney
Photo Credit: KC Creative Designs
Diseño de cocina tradicional renovada de tamaño medio con fregadero encastrado, armarios con paneles lisos, puertas de armario marrones, encimera de granito, salpicadero beige, salpicadero de azulejos de porcelana, electrodomésticos negros, suelo de baldosas de terracota, una isla, suelo rojo y encimeras beige
Diseño de cocina tradicional renovada de tamaño medio con fregadero encastrado, armarios con paneles lisos, puertas de armario marrones, encimera de granito, salpicadero beige, salpicadero de azulejos de porcelana, electrodomésticos negros, suelo de baldosas de terracota, una isla, suelo rojo y encimeras beige
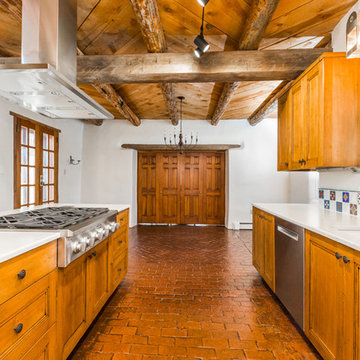
Ejemplo de cocina comedor de estilo americano de tamaño medio con fregadero bajoencimera, armarios estilo shaker, puertas de armario de madera oscura, encimera de cuarzo compacto, salpicadero multicolor, salpicadero de azulejos de porcelana, electrodomésticos de acero inoxidable, suelo de ladrillo, península, suelo rojo y encimeras beige
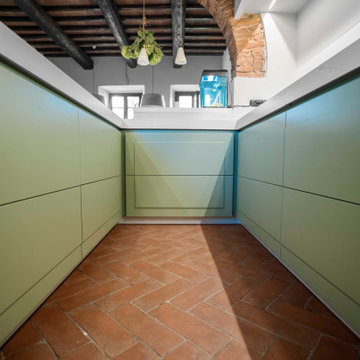
Kitchen for a beautiful ancient farmhouse in florence.
Sage green doors, large peninsula top with a new, very resistant material. The plasterboard hood illuminates the entire kitchen area with its many spotlights.
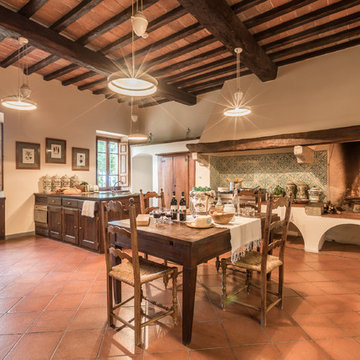
Ejemplo de cocina comedor lineal campestre grande con fregadero de tres senos, armarios con paneles empotrados, puertas de armario de madera en tonos medios, salpicadero multicolor, salpicadero de azulejos de cerámica, electrodomésticos de acero inoxidable, suelo de baldosas de terracota, una isla y suelo rojo
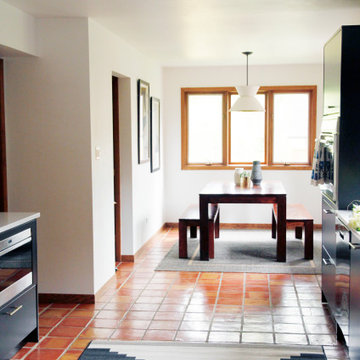
Imagen de cocina comedor vintage de tamaño medio con fregadero bajoencimera, armarios con paneles lisos, puertas de armario negras, encimera de cuarzo compacto, salpicadero blanco, puertas de cuarzo sintético, electrodomésticos negros, suelo de baldosas de terracota, suelo rojo y encimeras blancas
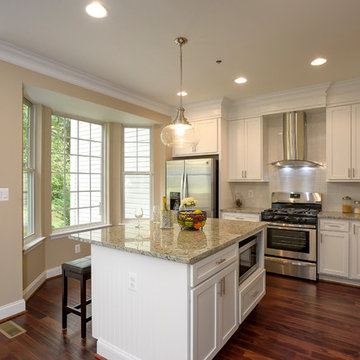
Marsh furniture cabinets. Transitional shaker style kitchen. White cabinets and St. Cecelia light granite. Stainless appliances. Designed by Dashielle.
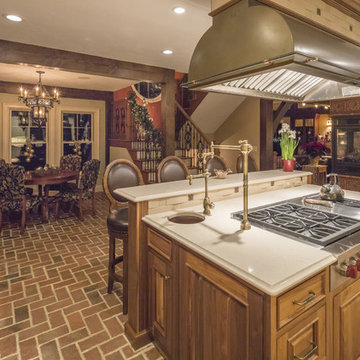
The custom kitchen features hand wiped glazed cabinets for the perimeter and a large central island with a sink and range top. The faucets are by Waterstone and include a deck mounted pot-filler. The brick floor is installed in a herringbone pattern and the glass front fireplace at the right separates the dining room from the kitchen.
Photography by Great Island Photography
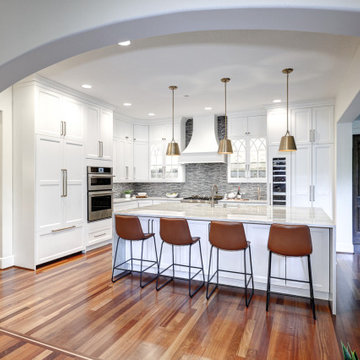
This client wanted to update their kitchen and make the island larger. Some features that are in this kitchen include built in fridge and wine fridge, cabinet style hood, glass cabinets with glass shelving. The countertop used was quartzite and the backsplash a small mosaic glass. We moved all the outlets out of the backsplash and under the cabinets to give the space a clean look.
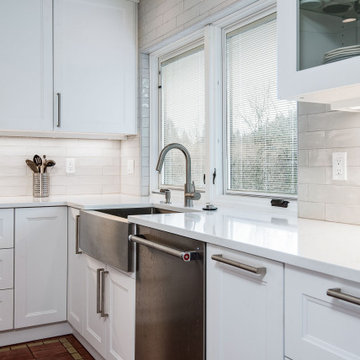
Modern twist on a traditional white kitchen. IKEA Kitchen Remodel done by John Webb Construction using Dendra Shaker doors in white
Modelo de cocina comedor actual de tamaño medio con fregadero integrado, armarios estilo shaker, puertas de armario blancas, una isla, salpicadero blanco, salpicadero de azulejos de cerámica, electrodomésticos de acero inoxidable, suelo de baldosas de terracota, suelo rojo y encimeras blancas
Modelo de cocina comedor actual de tamaño medio con fregadero integrado, armarios estilo shaker, puertas de armario blancas, una isla, salpicadero blanco, salpicadero de azulejos de cerámica, electrodomésticos de acero inoxidable, suelo de baldosas de terracota, suelo rojo y encimeras blancas
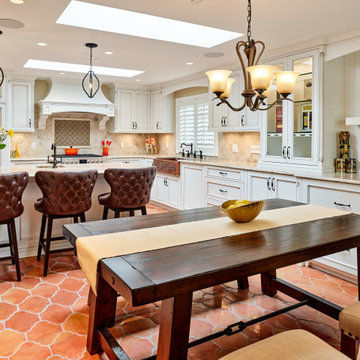
Custom metalwork screen by BIRDMAN the welder. View into island featuring CAMBRIA countertops, custom handmade terracotta tiles.
Ejemplo de cocina mediterránea de tamaño medio con fregadero sobremueble, armarios con paneles empotrados, puertas de armario blancas, encimera de cuarcita, salpicadero beige, salpicadero de piedra caliza, electrodomésticos con paneles, suelo de baldosas de terracota, una isla, suelo rojo y encimeras beige
Ejemplo de cocina mediterránea de tamaño medio con fregadero sobremueble, armarios con paneles empotrados, puertas de armario blancas, encimera de cuarcita, salpicadero beige, salpicadero de piedra caliza, electrodomésticos con paneles, suelo de baldosas de terracota, una isla, suelo rojo y encimeras beige

Ejemplo de cocina actual pequeña sin isla con fregadero integrado, armarios con paneles lisos, puertas de armario grises, encimera de madera, salpicadero negro, salpicadero de azulejos de cerámica, electrodomésticos con paneles, suelo de baldosas de terracota, suelo rojo y encimeras marrones

The clients called me on the recommendation from a neighbor of mine who had met them at a conference and learned of their need for an architect. They contacted me and after meeting to discuss their project they invited me to visit their site, not far from White Salmon in Washington State.
Initially, the couple discussed building a ‘Weekend’ retreat on their 20± acres of land. Their site was in the foothills of a range of mountains that offered views of both Mt. Adams to the North and Mt. Hood to the South. They wanted to develop a place that was ‘cabin-like’ but with a degree of refinement to it and take advantage of the primary views to the north, south and west. They also wanted to have a strong connection to their immediate outdoors.
Before long my clients came to the conclusion that they no longer perceived this as simply a weekend retreat but were now interested in making this their primary residence. With this new focus we concentrated on keeping the refined cabin approach but needed to add some additional functions and square feet to the original program.
They wanted to downsize from their current 3,500± SF city residence to a more modest 2,000 – 2,500 SF space. They desired a singular open Living, Dining and Kitchen area but needed to have a separate room for their television and upright piano. They were empty nesters and wanted only two bedrooms and decided that they would have two ‘Master’ bedrooms, one on the lower floor and the other on the upper floor (they planned to build additional ‘Guest’ cabins to accommodate others in the near future). The original scheme for the weekend retreat was only one floor with the second bedroom tucked away on the north side of the house next to the breezeway opposite of the carport.
Another consideration that we had to resolve was that the particular location that was deemed the best building site had diametrically opposed advantages and disadvantages. The views and primary solar orientations were also the source of the prevailing winds, out of the Southwest.
The resolve was to provide a semi-circular low-profile earth berm on the south/southwest side of the structure to serve as a wind-foil directing the strongest breezes up and over the structure. Because our selected site was in a saddle of land that then sloped off to the south/southwest the combination of the earth berm and the sloping hill would effectively created a ‘nestled’ form allowing the winds rushing up the hillside to shoot over most of the house. This allowed me to keep the favorable orientation to both the views and sun without being completely compromised by the winds.
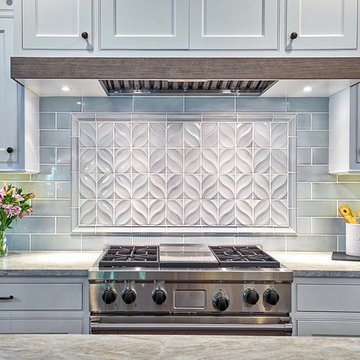
This backsplash is a perfect mix of a piece of art and a functional material. Because we opened up the space we really needed a material that blended perfectly with the adjacent space while still providing an interesting modern look.
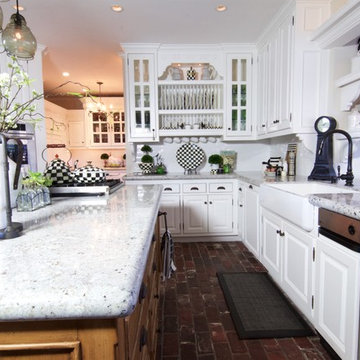
Foto de cocina actual grande con fregadero sobremueble, armarios con paneles con relieve, puertas de armario blancas, encimera de granito, salpicadero blanco, salpicadero de azulejos tipo metro, suelo de ladrillo, una isla, suelo rojo y electrodomésticos de acero inoxidable
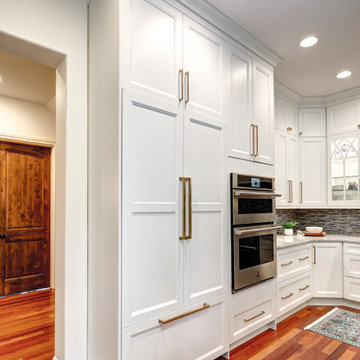
This client wanted to update their kitchen and make the island larger. Some features that are in this kitchen include built in fridge and wine fridge, cabinet style hood, glass cabinets with glass shelving. The countertop used was quartzite and the backsplash a small mosaic glass. We moved all the outlets out of the backsplash and under the cabinets to give the space a clean look.

Award winning kitchen made of brick and reclaimed wood
Modelo de cocina tradicional de tamaño medio con fregadero bajoencimera, armarios con paneles lisos, puertas de armario de madera oscura, encimera de acrílico, salpicadero rojo, salpicadero de ladrillos, electrodomésticos de acero inoxidable, suelo de ladrillo, una isla y suelo rojo
Modelo de cocina tradicional de tamaño medio con fregadero bajoencimera, armarios con paneles lisos, puertas de armario de madera oscura, encimera de acrílico, salpicadero rojo, salpicadero de ladrillos, electrodomésticos de acero inoxidable, suelo de ladrillo, una isla y suelo rojo

This project was a complete update of kitchen with new walk in pantry, butler's pantry, full length island, 48" gas range, custom built design cabinet doors and full height china cabinet. Old heart pine flooring installed for flooring to tie kitchen together with the rest of the house. Countertops installed were forza quartz, quartzite, and butcher block material.
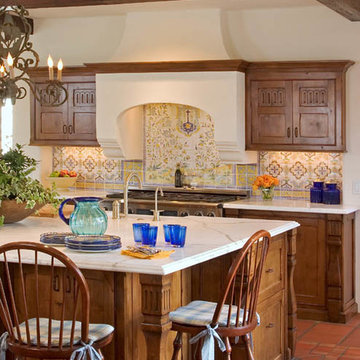
Foto de cocina campestre grande con fregadero sobremueble, armarios estilo shaker, puertas de armario de madera en tonos medios, encimera de mármol, salpicadero de azulejos de porcelana, electrodomésticos de acero inoxidable, suelo de baldosas de terracota, una isla, salpicadero multicolor y suelo rojo
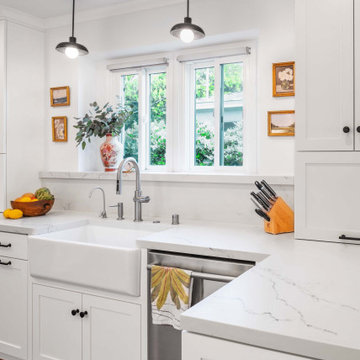
Sato Architects was hired to update the kitchen, utility room, and existing bathrooms in this 1930s Spanish bungalow. The existing spaces were closed in, and the finishes felt dark and bulky. We reconfigured the spaces to maximize efficiency and feel bigger without actually adding any square footage. Aesthetically, we focused on clean lines and finishes, with just the right details to accent the charm of the existing 1930s style of the home. This project was a second phase to the Modern Charm Spanish Primary Suite Addition.
1.356 ideas para cocinas comedor con suelo rojo
9